Stanze da Bagno con pavimento in pietra calcarea - Foto e idee per arredare
Filtra anche per:
Budget
Ordina per:Popolari oggi
61 - 80 di 9.884 foto
1 di 2
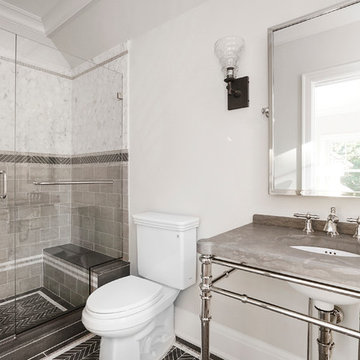
All Interior selections/finishes by Monique Varsames
Furniture staged by Stage to Show
Photos by Frank Ambrosiono
Immagine di una stanza da bagno classica di medie dimensioni con nessun'anta, doccia aperta, WC a due pezzi, piastrelle bianche, piastrelle in pietra, pareti beige, pavimento in pietra calcarea, lavabo da incasso e top in marmo
Immagine di una stanza da bagno classica di medie dimensioni con nessun'anta, doccia aperta, WC a due pezzi, piastrelle bianche, piastrelle in pietra, pareti beige, pavimento in pietra calcarea, lavabo da incasso e top in marmo
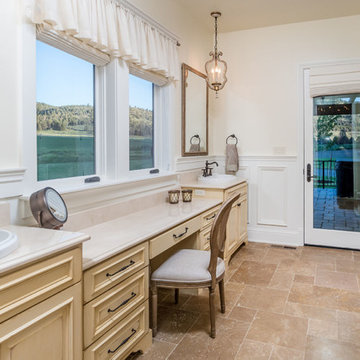
Foto di una grande stanza da bagno padronale con ante con bugna sagomata, ante beige, piastrelle marroni, piastrelle di pietra calcarea, pareti beige, pavimento in pietra calcarea, lavabo da incasso e pavimento marrone
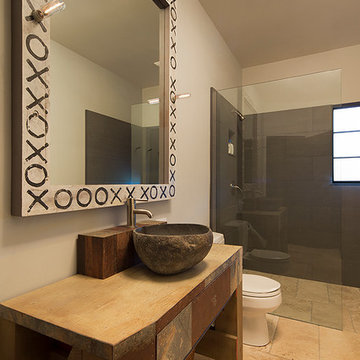
Immagine di una stanza da bagno con doccia country di medie dimensioni con WC a due pezzi, piastrelle beige, piastrelle in pietra, pareti beige, pavimento in pietra calcarea, lavabo a bacinella e top in legno

Kühnapfel Fotografie
Ispirazione per una grande stanza da bagno con doccia minimal con doccia a filo pavimento, pareti grigie, piastrelle grigie, ante lisce, ante bianche, vasca da incasso, WC a due pezzi, piastrelle di pietra calcarea, pavimento in pietra calcarea, lavabo a bacinella, top in marmo, pavimento grigio e porta doccia a battente
Ispirazione per una grande stanza da bagno con doccia minimal con doccia a filo pavimento, pareti grigie, piastrelle grigie, ante lisce, ante bianche, vasca da incasso, WC a due pezzi, piastrelle di pietra calcarea, pavimento in pietra calcarea, lavabo a bacinella, top in marmo, pavimento grigio e porta doccia a battente
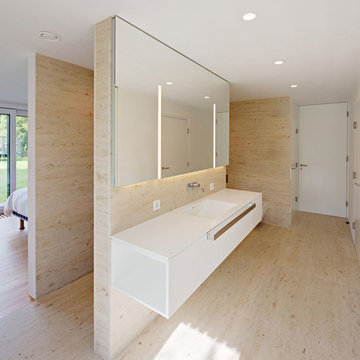
Fotograf: Stefan Melchior
Architekt: Möhring Architekten
Idee per una grande stanza da bagno minimal con ante lisce, ante bianche, piastrelle beige, lastra di pietra, pavimento in pietra calcarea e lavabo integrato
Idee per una grande stanza da bagno minimal con ante lisce, ante bianche, piastrelle beige, lastra di pietra, pavimento in pietra calcarea e lavabo integrato
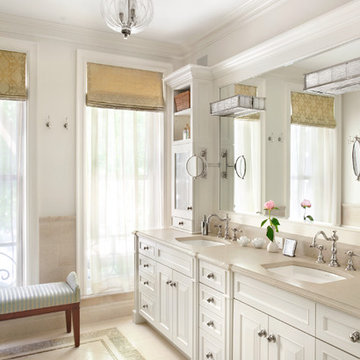
Linda Hall
Immagine di una grande stanza da bagno padronale chic con lavabo sottopiano, ante con riquadro incassato, ante bianche, top in pietra calcarea, piastrelle beige, lastra di pietra, pareti beige e pavimento in pietra calcarea
Immagine di una grande stanza da bagno padronale chic con lavabo sottopiano, ante con riquadro incassato, ante bianche, top in pietra calcarea, piastrelle beige, lastra di pietra, pareti beige e pavimento in pietra calcarea
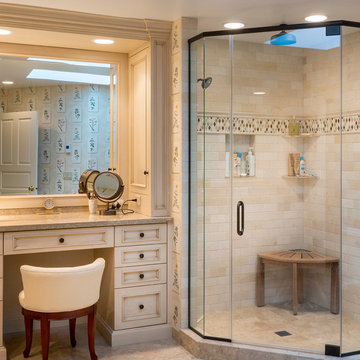
Esempio di una grande stanza da bagno padronale tradizionale con lavabo sottopiano, ante lisce, ante bianche, top in granito, doccia ad angolo, piastrelle beige, piastrelle in ceramica, pareti beige e pavimento in pietra calcarea
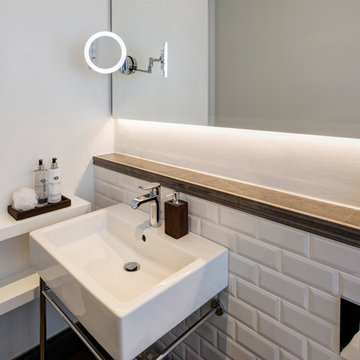
Kühnapfel Fotografie
Ispirazione per una piccola stanza da bagno con doccia design con piastrelle bianche, piastrelle diamantate, pareti bianche, lavabo a consolle, ante lisce, ante bianche, vasca da incasso, doccia a filo pavimento, WC a due pezzi, pavimento in pietra calcarea, top piastrellato, pavimento grigio e doccia aperta
Ispirazione per una piccola stanza da bagno con doccia design con piastrelle bianche, piastrelle diamantate, pareti bianche, lavabo a consolle, ante lisce, ante bianche, vasca da incasso, doccia a filo pavimento, WC a due pezzi, pavimento in pietra calcarea, top piastrellato, pavimento grigio e doccia aperta

+ wet room constructed with natural lime render walls
+ natural limestone floor
+ cantilevered stone shelving
+ simple affordable fittings
+ bronze corner drain
+ concealed lighting and extract
+ No plastic shower tray, no shower curtain, no tinny fittings
+ demonstrates that natural materials and craftsmanship can still be achieved on a budget
+ Photo by: Joakim Boren
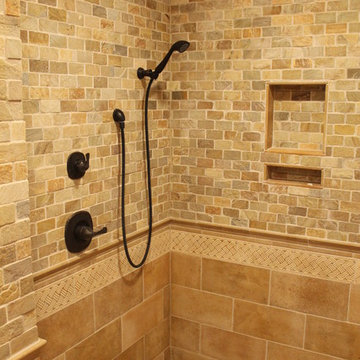
Foto di una stanza da bagno padronale chic con doccia aperta, piastrelle multicolore, piastrelle in pietra e pavimento in pietra calcarea
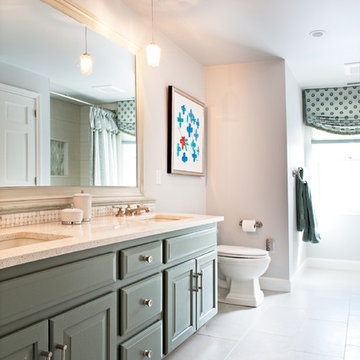
Mary Prince
Immagine di una grande stanza da bagno padronale chic con ante con bugna sagomata, ante verdi, doccia alcova, WC a due pezzi, pareti bianche, lavabo sottopiano, top in granito e pavimento in pietra calcarea
Immagine di una grande stanza da bagno padronale chic con ante con bugna sagomata, ante verdi, doccia alcova, WC a due pezzi, pareti bianche, lavabo sottopiano, top in granito e pavimento in pietra calcarea

The goal of this project was to upgrade the builder grade finishes and create an ergonomic space that had a contemporary feel. This bathroom transformed from a standard, builder grade bathroom to a contemporary urban oasis. This was one of my favorite projects, I know I say that about most of my projects but this one really took an amazing transformation. By removing the walls surrounding the shower and relocating the toilet it visually opened up the space. Creating a deeper shower allowed for the tub to be incorporated into the wet area. Adding a LED panel in the back of the shower gave the illusion of a depth and created a unique storage ledge. A custom vanity keeps a clean front with different storage options and linear limestone draws the eye towards the stacked stone accent wall.
Houzz Write Up: https://www.houzz.com/magazine/inside-houzz-a-chopped-up-bathroom-goes-streamlined-and-swank-stsetivw-vs~27263720
The layout of this bathroom was opened up to get rid of the hallway effect, being only 7 foot wide, this bathroom needed all the width it could muster. Using light flooring in the form of natural lime stone 12x24 tiles with a linear pattern, it really draws the eye down the length of the room which is what we needed. Then, breaking up the space a little with the stone pebble flooring in the shower, this client enjoyed his time living in Japan and wanted to incorporate some of the elements that he appreciated while living there. The dark stacked stone feature wall behind the tub is the perfect backdrop for the LED panel, giving the illusion of a window and also creates a cool storage shelf for the tub. A narrow, but tasteful, oval freestanding tub fit effortlessly in the back of the shower. With a sloped floor, ensuring no standing water either in the shower floor or behind the tub, every thought went into engineering this Atlanta bathroom to last the test of time. With now adequate space in the shower, there was space for adjacent shower heads controlled by Kohler digital valves. A hand wand was added for use and convenience of cleaning as well. On the vanity are semi-vessel sinks which give the appearance of vessel sinks, but with the added benefit of a deeper, rounded basin to avoid splashing. Wall mounted faucets add sophistication as well as less cleaning maintenance over time. The custom vanity is streamlined with drawers, doors and a pull out for a can or hamper.
A wonderful project and equally wonderful client. I really enjoyed working with this client and the creative direction of this project.
Brushed nickel shower head with digital shower valve, freestanding bathtub, curbless shower with hidden shower drain, flat pebble shower floor, shelf over tub with LED lighting, gray vanity with drawer fronts, white square ceramic sinks, wall mount faucets and lighting under vanity. Hidden Drain shower system. Atlanta Bathroom.

Yankee Barn Homes - One of three and on-half baths offered in the Laurel Hollow employes a period white console sink and a marble-topped soak tub.
Esempio di una grande stanza da bagno padronale tradizionale con lavabo a consolle, piastrelle diamantate, nessun'anta, vasca sottopiano, piastrelle bianche, doccia alcova, pareti beige e pavimento in pietra calcarea
Esempio di una grande stanza da bagno padronale tradizionale con lavabo a consolle, piastrelle diamantate, nessun'anta, vasca sottopiano, piastrelle bianche, doccia alcova, pareti beige e pavimento in pietra calcarea
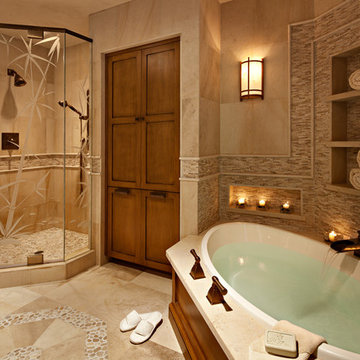
Escape from the world in this serene bathroom. Gorgeous beaumaniere limestone creates a subtle pattern on the walls and floor. Accents of pebble stone and stacked chiseled edge mosaic add texture.
Design by Rejoy Interiors, Inc.
Photographed by Barbara White Photography

This modern primary bath is a study in texture and contrast. The textured porcelain walls behind the vanity and freestanding tub add interest and contrast with the window wall's dark charcoal cork wallpaper. Large format limestone floors contrast beautifully against the light wood vanity. The porcelain countertop waterfalls over the vanity front to add a touch of modern drama and the geometric light fixtures add a visual punch. The 70" tall, angled frame mirrors add height and draw the eye up to the 10' ceiling. The textural tile is repeated again in the horizontal shower niche to tie all areas of the bathroom together. The shower features dual shower heads and a rain shower, along with body sprays to ease tired muscles. The modern angled soaking tub and bidet toilet round of the luxury features in this showstopping primary bath.
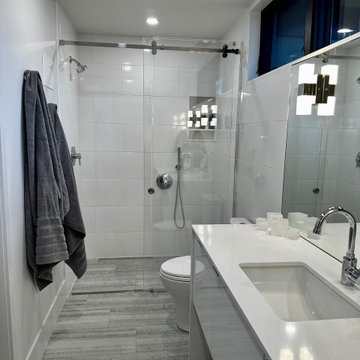
Guest bathroom with clerestory windows to let light in but allow for privacy still. Grohe faucets and Kohler sink. Flooring is Honed Wooden Blue Petraslate.

Ispirazione per una stanza da bagno padronale chic di medie dimensioni con ante lisce, ante in legno chiaro, vasca freestanding, WC monopezzo, piastrelle in gres porcellanato, pareti beige, pavimento in pietra calcarea, lavabo a bacinella, top in quarzite, pavimento nero, top beige e due lavabi

Esempio di una grande stanza da bagno padronale moderna con vasca freestanding, doccia a filo pavimento, pavimento in pietra calcarea, lavabo da incasso, pavimento beige, panca da doccia e due lavabi
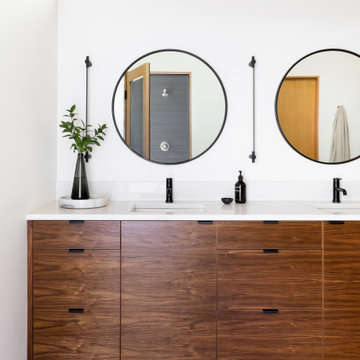
Ispirazione per una grande stanza da bagno padronale stile rurale con doccia aperta, pavimento in pietra calcarea, lavabo sottopiano, top in quarzo composito, pavimento grigio, doccia aperta, top bianco e soffitto in legno

Foto di una grande stanza da bagno padronale chic con ante con riquadro incassato, ante beige, vasca freestanding, zona vasca/doccia separata, WC monopezzo, piastrelle bianche, piastrelle in travertino, pareti bianche, pavimento in pietra calcarea, lavabo sottopiano, top in pietra calcarea, pavimento beige, porta doccia a battente, top grigio, panca da doccia, due lavabi, mobile bagno incassato e soffitto a cassettoni
Stanze da Bagno con pavimento in pietra calcarea - Foto e idee per arredare
4