Stanze da Bagno con piastrelle grigie e pavimento in pietra calcarea - Foto e idee per arredare
Filtra anche per:
Budget
Ordina per:Popolari oggi
1 - 20 di 1.464 foto
1 di 3

The goal of this project was to upgrade the builder grade finishes and create an ergonomic space that had a contemporary feel. This bathroom transformed from a standard, builder grade bathroom to a contemporary urban oasis. This was one of my favorite projects, I know I say that about most of my projects but this one really took an amazing transformation. By removing the walls surrounding the shower and relocating the toilet it visually opened up the space. Creating a deeper shower allowed for the tub to be incorporated into the wet area. Adding a LED panel in the back of the shower gave the illusion of a depth and created a unique storage ledge. A custom vanity keeps a clean front with different storage options and linear limestone draws the eye towards the stacked stone accent wall.
Houzz Write Up: https://www.houzz.com/magazine/inside-houzz-a-chopped-up-bathroom-goes-streamlined-and-swank-stsetivw-vs~27263720
The layout of this bathroom was opened up to get rid of the hallway effect, being only 7 foot wide, this bathroom needed all the width it could muster. Using light flooring in the form of natural lime stone 12x24 tiles with a linear pattern, it really draws the eye down the length of the room which is what we needed. Then, breaking up the space a little with the stone pebble flooring in the shower, this client enjoyed his time living in Japan and wanted to incorporate some of the elements that he appreciated while living there. The dark stacked stone feature wall behind the tub is the perfect backdrop for the LED panel, giving the illusion of a window and also creates a cool storage shelf for the tub. A narrow, but tasteful, oval freestanding tub fit effortlessly in the back of the shower. With a sloped floor, ensuring no standing water either in the shower floor or behind the tub, every thought went into engineering this Atlanta bathroom to last the test of time. With now adequate space in the shower, there was space for adjacent shower heads controlled by Kohler digital valves. A hand wand was added for use and convenience of cleaning as well. On the vanity are semi-vessel sinks which give the appearance of vessel sinks, but with the added benefit of a deeper, rounded basin to avoid splashing. Wall mounted faucets add sophistication as well as less cleaning maintenance over time. The custom vanity is streamlined with drawers, doors and a pull out for a can or hamper.
A wonderful project and equally wonderful client. I really enjoyed working with this client and the creative direction of this project.
Brushed nickel shower head with digital shower valve, freestanding bathtub, curbless shower with hidden shower drain, flat pebble shower floor, shelf over tub with LED lighting, gray vanity with drawer fronts, white square ceramic sinks, wall mount faucets and lighting under vanity. Hidden Drain shower system. Atlanta Bathroom.

Esempio di una stanza da bagno con doccia scandinava di medie dimensioni con ante lisce, ante in legno chiaro, zona vasca/doccia separata, WC monopezzo, piastrelle grigie, piastrelle in ceramica, pareti grigie, pavimento in pietra calcarea, lavabo a bacinella, top in marmo, pavimento grigio, doccia aperta, top beige, un lavabo e mobile bagno sospeso

Esempio di una stanza da bagno con doccia minimal di medie dimensioni con ante grigie, doccia aperta, piastrelle grigie, piastrelle di cemento, pareti grigie, pavimento in pietra calcarea, lavabo a bacinella, top piastrellato, pavimento grigio, doccia aperta, top grigio, un lavabo e mobile bagno incassato
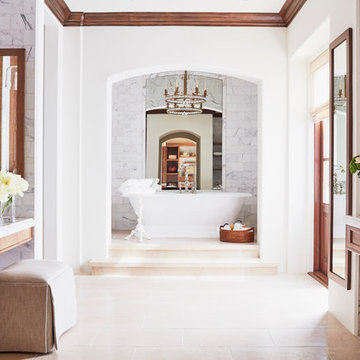
White marble and English oak juxtapose to create an over the top master bath that feels both timeless and up to the minute modern.
Ispirazione per una grande stanza da bagno padronale mediterranea con ante con riquadro incassato, ante in legno bruno, vasca freestanding, piastrelle grigie, piastrelle di marmo, pareti bianche, lavabo sottopiano, pavimento beige, doccia doppia, pavimento in pietra calcarea, top in marmo, porta doccia a battente e top bianco
Ispirazione per una grande stanza da bagno padronale mediterranea con ante con riquadro incassato, ante in legno bruno, vasca freestanding, piastrelle grigie, piastrelle di marmo, pareti bianche, lavabo sottopiano, pavimento beige, doccia doppia, pavimento in pietra calcarea, top in marmo, porta doccia a battente e top bianco

Photography by Andrea Calo
Foto di una piccola stanza da bagno padronale country con ante lisce, ante in legno scuro, vasca freestanding, doccia aperta, WC monopezzo, piastrelle grigie, piastrelle di vetro, pareti grigie, pavimento in pietra calcarea, lavabo da incasso, top in marmo, pavimento grigio, porta doccia a battente e top bianco
Foto di una piccola stanza da bagno padronale country con ante lisce, ante in legno scuro, vasca freestanding, doccia aperta, WC monopezzo, piastrelle grigie, piastrelle di vetro, pareti grigie, pavimento in pietra calcarea, lavabo da incasso, top in marmo, pavimento grigio, porta doccia a battente e top bianco

Kühnapfel Fotografie
Ispirazione per una grande stanza da bagno con doccia minimal con doccia a filo pavimento, pareti grigie, piastrelle grigie, ante lisce, ante bianche, vasca da incasso, WC a due pezzi, piastrelle di pietra calcarea, pavimento in pietra calcarea, lavabo a bacinella, top in marmo, pavimento grigio e porta doccia a battente
Ispirazione per una grande stanza da bagno con doccia minimal con doccia a filo pavimento, pareti grigie, piastrelle grigie, ante lisce, ante bianche, vasca da incasso, WC a due pezzi, piastrelle di pietra calcarea, pavimento in pietra calcarea, lavabo a bacinella, top in marmo, pavimento grigio e porta doccia a battente

Bagno 1 - bagno interamente rivestito in microcemento colore grigio e pavimento in pietra vicentina. Doccia con bagno turco, controsoffitto con faretti e striscia led sopra il lavandino.
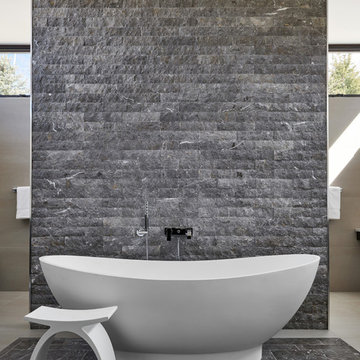
Dallas & Harris Photography
Foto di una stanza da bagno padronale minimalista di medie dimensioni con vasca freestanding, pareti beige, doccia aperta, piastrelle grigie, piastrelle in pietra, pavimento in pietra calcarea, pavimento grigio e doccia aperta
Foto di una stanza da bagno padronale minimalista di medie dimensioni con vasca freestanding, pareti beige, doccia aperta, piastrelle grigie, piastrelle in pietra, pavimento in pietra calcarea, pavimento grigio e doccia aperta
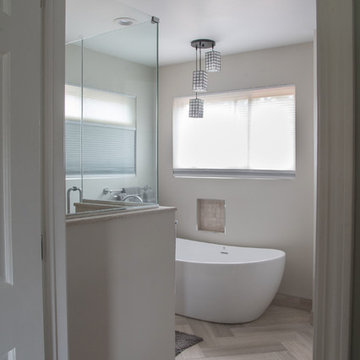
Omayah Atassi Photography
Dimon Designs
Mundelein, IL 60060
Ispirazione per una stanza da bagno padronale chic di medie dimensioni con ante in stile shaker, ante in legno bruno, vasca freestanding, doccia ad angolo, WC a due pezzi, piastrelle grigie, piastrelle di pietra calcarea, pareti grigie, pavimento in pietra calcarea, lavabo sottopiano, top in quarzo composito, pavimento grigio, porta doccia a battente e top bianco
Ispirazione per una stanza da bagno padronale chic di medie dimensioni con ante in stile shaker, ante in legno bruno, vasca freestanding, doccia ad angolo, WC a due pezzi, piastrelle grigie, piastrelle di pietra calcarea, pareti grigie, pavimento in pietra calcarea, lavabo sottopiano, top in quarzo composito, pavimento grigio, porta doccia a battente e top bianco

Small mosaic tile from floor to ceiling are paired with white cabinets to make this master bath look very elegant and spacious.
Photo by: Don SchulteDon Schulte
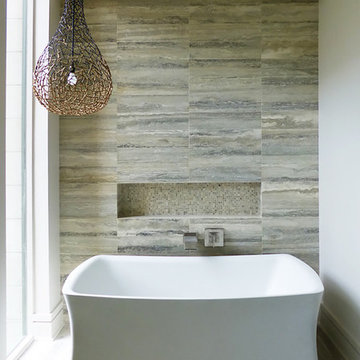
Esempio di una piccola stanza da bagno padronale design con vasca freestanding, pareti bianche, lavabo sottopiano, doccia a filo pavimento, WC monopezzo, piastrelle in pietra, pavimento in pietra calcarea e piastrelle grigie

This serene bathroom has a steam room with a custom chaise designed after the owner's body for the perfect spa experience.
Foto di una grande stanza da bagno padronale con ante grigie, doccia doppia, WC a due pezzi, piastrelle grigie, piastrelle di marmo, pareti bianche, pavimento in pietra calcarea, lavabo sottopiano, top in pietra calcarea, pavimento grigio, porta doccia a battente, top grigio e ante con riquadro incassato
Foto di una grande stanza da bagno padronale con ante grigie, doccia doppia, WC a due pezzi, piastrelle grigie, piastrelle di marmo, pareti bianche, pavimento in pietra calcarea, lavabo sottopiano, top in pietra calcarea, pavimento grigio, porta doccia a battente, top grigio e ante con riquadro incassato
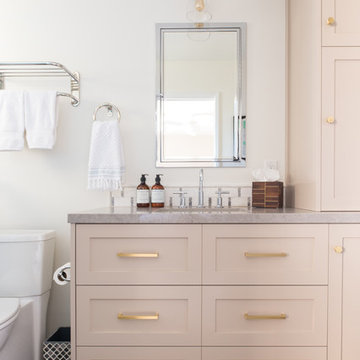
Samantha Goh
Esempio di una stanza da bagno padronale moderna di medie dimensioni con ante in stile shaker, ante beige, doccia alcova, WC a due pezzi, piastrelle grigie, piastrelle in ceramica, pareti bianche, pavimento in pietra calcarea, lavabo sottopiano, top in quarzo composito, pavimento grigio e porta doccia a battente
Esempio di una stanza da bagno padronale moderna di medie dimensioni con ante in stile shaker, ante beige, doccia alcova, WC a due pezzi, piastrelle grigie, piastrelle in ceramica, pareti bianche, pavimento in pietra calcarea, lavabo sottopiano, top in quarzo composito, pavimento grigio e porta doccia a battente
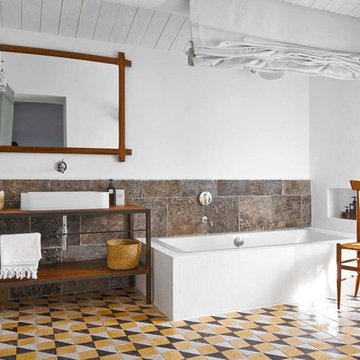
Ph. Living Inside
Pavimento con antiche piastrelle in maiolica di Caltagirone disposte in stile optical. La fascia di pietra pece antica dona quel tocco materico che allontana il rischio di leziosità all'insieme.
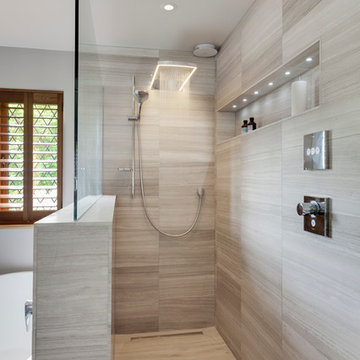
Bruce Hemming
Esempio di una grande stanza da bagno padronale design con ante lisce, ante in legno chiaro, vasca freestanding, doccia aperta, piastrelle grigie, lastra di pietra, pareti grigie, pavimento in pietra calcarea e top in marmo
Esempio di una grande stanza da bagno padronale design con ante lisce, ante in legno chiaro, vasca freestanding, doccia aperta, piastrelle grigie, lastra di pietra, pareti grigie, pavimento in pietra calcarea e top in marmo
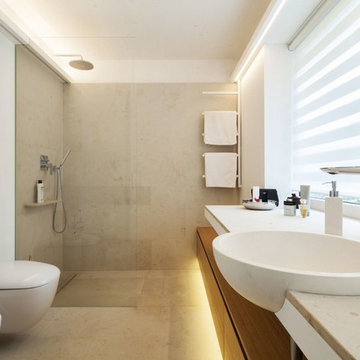
Foto di una piccola stanza da bagno con doccia minimal con ante lisce, ante in legno chiaro, WC sospeso, piastrelle grigie, pareti bianche, lavabo da incasso, pavimento in pietra calcarea, top in pietra calcarea, doccia alcova e piastrelle di pietra calcarea
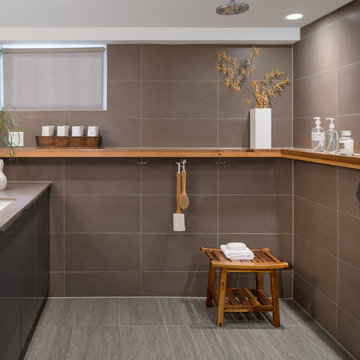
A small basement bathroom feels open and airy by having an open concept shower room. A floating shelf wraps around the room creating storage as well as being a decorative element in the room.
brenda liu photography
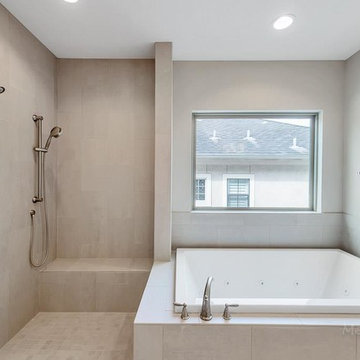
Purser Architectural Custom Home Design built by Tommy Cashiola Custom Homes. Photos by Mel Garrett
Ispirazione per una stanza da bagno padronale design di medie dimensioni con ante in stile shaker, ante bianche, vasca idromassaggio, doccia ad angolo, WC a due pezzi, piastrelle grigie, piastrelle in pietra, pareti grigie, pavimento in pietra calcarea, lavabo sottopiano, top in granito, pavimento grigio, doccia aperta e top bianco
Ispirazione per una stanza da bagno padronale design di medie dimensioni con ante in stile shaker, ante bianche, vasca idromassaggio, doccia ad angolo, WC a due pezzi, piastrelle grigie, piastrelle in pietra, pareti grigie, pavimento in pietra calcarea, lavabo sottopiano, top in granito, pavimento grigio, doccia aperta e top bianco
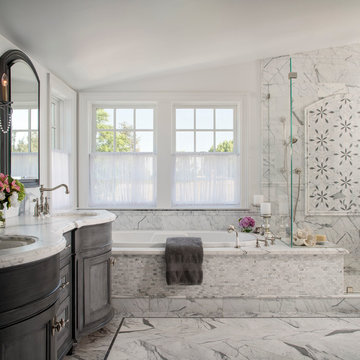
Luxury Master Bath -- Photography by Chipper Hatter
Esempio di una grande stanza da bagno padronale tradizionale con ante con riquadro incassato, ante grigie, vasca da incasso, piastrelle grigie, piastrelle in pietra, pareti bianche, lavabo sottopiano, top in marmo, doccia ad angolo e pavimento in pietra calcarea
Esempio di una grande stanza da bagno padronale tradizionale con ante con riquadro incassato, ante grigie, vasca da incasso, piastrelle grigie, piastrelle in pietra, pareti bianche, lavabo sottopiano, top in marmo, doccia ad angolo e pavimento in pietra calcarea

The goal of this project was to upgrade the builder grade finishes and create an ergonomic space that had a contemporary feel. This bathroom transformed from a standard, builder grade bathroom to a contemporary urban oasis. This was one of my favorite projects, I know I say that about most of my projects but this one really took an amazing transformation. By removing the walls surrounding the shower and relocating the toilet it visually opened up the space. Creating a deeper shower allowed for the tub to be incorporated into the wet area. Adding a LED panel in the back of the shower gave the illusion of a depth and created a unique storage ledge. A custom vanity keeps a clean front with different storage options and linear limestone draws the eye towards the stacked stone accent wall.
Houzz Write Up: https://www.houzz.com/magazine/inside-houzz-a-chopped-up-bathroom-goes-streamlined-and-swank-stsetivw-vs~27263720
The layout of this bathroom was opened up to get rid of the hallway effect, being only 7 foot wide, this bathroom needed all the width it could muster. Using light flooring in the form of natural lime stone 12x24 tiles with a linear pattern, it really draws the eye down the length of the room which is what we needed. Then, breaking up the space a little with the stone pebble flooring in the shower, this client enjoyed his time living in Japan and wanted to incorporate some of the elements that he appreciated while living there. The dark stacked stone feature wall behind the tub is the perfect backdrop for the LED panel, giving the illusion of a window and also creates a cool storage shelf for the tub. A narrow, but tasteful, oval freestanding tub fit effortlessly in the back of the shower. With a sloped floor, ensuring no standing water either in the shower floor or behind the tub, every thought went into engineering this Atlanta bathroom to last the test of time. With now adequate space in the shower, there was space for adjacent shower heads controlled by Kohler digital valves. A hand wand was added for use and convenience of cleaning as well. On the vanity are semi-vessel sinks which give the appearance of vessel sinks, but with the added benefit of a deeper, rounded basin to avoid splashing. Wall mounted faucets add sophistication as well as less cleaning maintenance over time. The custom vanity is streamlined with drawers, doors and a pull out for a can or hamper.
A wonderful project and equally wonderful client. I really enjoyed working with this client and the creative direction of this project.
Brushed nickel shower head with digital shower valve, freestanding bathtub, curbless shower with hidden shower drain, flat pebble shower floor, shelf over tub with LED lighting, gray vanity with drawer fronts, white square ceramic sinks, wall mount faucets and lighting under vanity. Hidden Drain shower system. Atlanta Bathroom.
Stanze da Bagno con piastrelle grigie e pavimento in pietra calcarea - Foto e idee per arredare
1