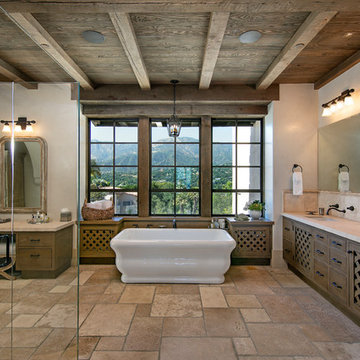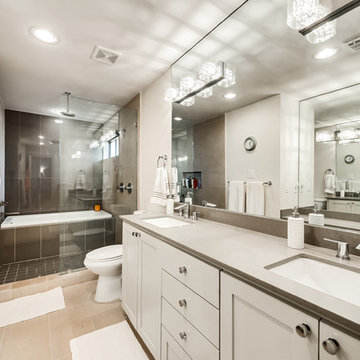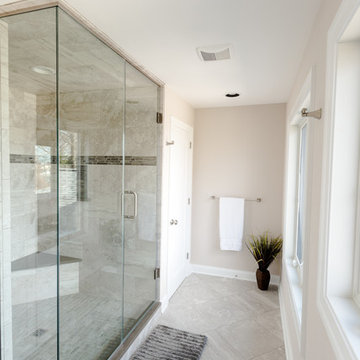Stanze da Bagno con pavimento in linoleum e pavimento in pietra calcarea - Foto e idee per arredare
Filtra anche per:
Budget
Ordina per:Popolari oggi
1 - 20 di 12.252 foto
1 di 3

Immagine di una grande stanza da bagno padronale rustica con doccia aperta, pavimento in pietra calcarea, lavabo sottopiano, top in quarzo composito, pavimento grigio, doccia aperta, top bianco e soffitto in legno

Framed mirrors match the grey stained cabinets used on this double vanity. A shallow depth wall cabinet houses everyday beauty products. The tall linen cabinet houses extra towels, bulk beauty products and other overflow items. The cabinets go to the ceiling with a two step crown treatment.

This 6,500-square-foot one-story vacation home overlooks a golf course with the San Jacinto mountain range beyond. In the master bath, silver travertine from Tuscany lines the walls, the tub is a Claudio Silvestrin design by Boffi, and the tub filler and shower fittings are by Dornbracht.
Builder: Bradshaw Construction
Architect: Marmol Radziner
Interior Design: Sophie Harvey
Landscape: Madderlake Designs
Photography: Roger Davies

Foto di una stanza da bagno con doccia american style di medie dimensioni con ante in stile shaker, ante nere, WC a due pezzi, pistrelle in bianco e nero, piastrelle grigie, pareti beige, pavimento in linoleum, lavabo sottopiano e top in marmo

Kühnapfel Fotografie
Ispirazione per una grande stanza da bagno con doccia minimal con doccia a filo pavimento, pareti grigie, piastrelle grigie, ante lisce, ante bianche, vasca da incasso, WC a due pezzi, piastrelle di pietra calcarea, pavimento in pietra calcarea, lavabo a bacinella, top in marmo, pavimento grigio e porta doccia a battente
Ispirazione per una grande stanza da bagno con doccia minimal con doccia a filo pavimento, pareti grigie, piastrelle grigie, ante lisce, ante bianche, vasca da incasso, WC a due pezzi, piastrelle di pietra calcarea, pavimento in pietra calcarea, lavabo a bacinella, top in marmo, pavimento grigio e porta doccia a battente

Scott Zimmerman, Mountain contemporary bathroom with gray stone floors, dark walnut cabinets and quartz counter tops.
Esempio di una stanza da bagno padronale minimal di medie dimensioni con lavabo sottopiano, ante lisce, ante in legno bruno, vasca sottopiano, piastrelle grigie, top in quarzite, piastrelle in pietra, pareti grigie e pavimento in pietra calcarea
Esempio di una stanza da bagno padronale minimal di medie dimensioni con lavabo sottopiano, ante lisce, ante in legno bruno, vasca sottopiano, piastrelle grigie, top in quarzite, piastrelle in pietra, pareti grigie e pavimento in pietra calcarea

The goal of this project was to upgrade the builder grade finishes and create an ergonomic space that had a contemporary feel. This bathroom transformed from a standard, builder grade bathroom to a contemporary urban oasis. This was one of my favorite projects, I know I say that about most of my projects but this one really took an amazing transformation. By removing the walls surrounding the shower and relocating the toilet it visually opened up the space. Creating a deeper shower allowed for the tub to be incorporated into the wet area. Adding a LED panel in the back of the shower gave the illusion of a depth and created a unique storage ledge. A custom vanity keeps a clean front with different storage options and linear limestone draws the eye towards the stacked stone accent wall.
Houzz Write Up: https://www.houzz.com/magazine/inside-houzz-a-chopped-up-bathroom-goes-streamlined-and-swank-stsetivw-vs~27263720
The layout of this bathroom was opened up to get rid of the hallway effect, being only 7 foot wide, this bathroom needed all the width it could muster. Using light flooring in the form of natural lime stone 12x24 tiles with a linear pattern, it really draws the eye down the length of the room which is what we needed. Then, breaking up the space a little with the stone pebble flooring in the shower, this client enjoyed his time living in Japan and wanted to incorporate some of the elements that he appreciated while living there. The dark stacked stone feature wall behind the tub is the perfect backdrop for the LED panel, giving the illusion of a window and also creates a cool storage shelf for the tub. A narrow, but tasteful, oval freestanding tub fit effortlessly in the back of the shower. With a sloped floor, ensuring no standing water either in the shower floor or behind the tub, every thought went into engineering this Atlanta bathroom to last the test of time. With now adequate space in the shower, there was space for adjacent shower heads controlled by Kohler digital valves. A hand wand was added for use and convenience of cleaning as well. On the vanity are semi-vessel sinks which give the appearance of vessel sinks, but with the added benefit of a deeper, rounded basin to avoid splashing. Wall mounted faucets add sophistication as well as less cleaning maintenance over time. The custom vanity is streamlined with drawers, doors and a pull out for a can or hamper.
A wonderful project and equally wonderful client. I really enjoyed working with this client and the creative direction of this project.
Brushed nickel shower head with digital shower valve, freestanding bathtub, curbless shower with hidden shower drain, flat pebble shower floor, shelf over tub with LED lighting, gray vanity with drawer fronts, white square ceramic sinks, wall mount faucets and lighting under vanity. Hidden Drain shower system. Atlanta Bathroom.

We re-designed and renovated three bathrooms and a laundry/mudroom in this builder-grade tract home. All finishes were carefully sourced, and all millwork was designed and custom-built.

Indoors, a white lithocast bathtub takes center stage in this limestone-clad master bathroom while the mountain crest gets all the glory outdoors. A two-sided fireplace integrated into the wall connects to a luxurious master bedroom.
Project Details // Straight Edge
Phoenix, Arizona
Architecture: Drewett Works
Builder: Sonora West Development
Interior design: Laura Kehoe
Landscape architecture: Sonoran Landesign
Photographer: Laura Moss
Pendant: Hinkley's Lighting Factory
https://www.drewettworks.com/straight-edge/

Foto di una stanza da bagno classica di medie dimensioni con ante in legno scuro, piastrelle grigie, piastrelle in pietra, pareti multicolore, pavimento in pietra calcarea, lavabo sottopiano, top in marmo, pavimento grigio, porta doccia a battente, top grigio, nicchia, due lavabi, mobile bagno incassato e carta da parati

A small but fully equipped bathroom with a warm, bluish green on the walls and ceiling. Geometric tile patterns are balanced out with plants and pale wood to keep a natural feel in the space.

Black and white beautifully combined make this bathroom sleek and chic. Clean lines and modern design elements encompass this client's flawless design flair.
Photographer: Morgan English @theenglishden

Foto di una grande stanza da bagno con doccia design con ante lisce, ante grigie, doccia a filo pavimento, WC monopezzo, piastrelle beige, piastrelle di pietra calcarea, pareti beige, lavabo sottopiano, top in quarzite, pavimento beige, doccia aperta, top bianco e pavimento in pietra calcarea

Master bath with limestone floor, Venetian plaster walls, open beamed ceiling.
Photographer: Jim Bartsch
Idee per una grande stanza da bagno padronale mediterranea con ante lisce, ante in legno bruno, vasca freestanding, piastrelle beige, pareti beige, pavimento in pietra calcarea, lavabo sottopiano, top in marmo, pavimento beige, porta doccia a battente e top beige
Idee per una grande stanza da bagno padronale mediterranea con ante lisce, ante in legno bruno, vasca freestanding, piastrelle beige, pareti beige, pavimento in pietra calcarea, lavabo sottopiano, top in marmo, pavimento beige, porta doccia a battente e top beige

Photography by Andrea Calo
Foto di una piccola stanza da bagno padronale country con ante lisce, ante in legno scuro, vasca freestanding, doccia aperta, WC monopezzo, piastrelle grigie, piastrelle di vetro, pareti grigie, pavimento in pietra calcarea, lavabo da incasso, top in marmo, pavimento grigio, porta doccia a battente e top bianco
Foto di una piccola stanza da bagno padronale country con ante lisce, ante in legno scuro, vasca freestanding, doccia aperta, WC monopezzo, piastrelle grigie, piastrelle di vetro, pareti grigie, pavimento in pietra calcarea, lavabo da incasso, top in marmo, pavimento grigio, porta doccia a battente e top bianco

A marble tile "carpet" is used to add a unique look to this stunning master bathroom. This custom designed and built home was constructed by Meadowlark Design+Build in Ann Arbor, MI. Photos by John Carlson.

Clean and bright modern bathroom in a farmhouse in Mill Spring. The white countertops against the natural, warm wood tones makes a relaxing atmosphere. His and hers sinks, towel warmers, floating vanities, storage solutions and simple and sleek drawer pulls and faucets. Curbless shower, white shower tiles with zig zag tile floor.
Photography by Todd Crawford.

Esempio di una stanza da bagno padronale minimalista con ante in stile shaker, ante bianche, vasca ad alcova, zona vasca/doccia separata, piastrelle grigie, piastrelle in gres porcellanato, pareti bianche, pavimento in pietra calcarea, lavabo sottopiano, top in superficie solida, pavimento beige e doccia aperta

This full home remodel started with a nautically themed exterior, with a functional and stylish interior. The exterior was designed and remodeled with Boothbay Blue shake-style plank siding that created the nautical look. The front door was moved and replaced for eye-catching curb appeal. The entire interior was remodeled to accommodate the homeowners’ wishes of maximized space and style. The interior features open floorplans, large rooms, the addition of an elevator, and lots of additional storage space to transform this 30-year-old house into a breathtaking waterfront home.

This design / build project in Los Angeles, CA. focused on a couple’s master bathroom. There were multiple reasons that the homeowners decided to start this project. The existing skylight had begun leaking and there were function and style concerns to be addressed. Previously this dated-spacious master bathroom had a large Jacuzzi tub, sauna, bidet (in a water closet) and a shower. Although the space was large and offered many amenities they were not what the homeowners valued and the space was very compartmentalized. The project also included closing off a door which previously allowed guests access to the master bathroom. The homeowners wanted to create a space that was not accessible to guests. Painted tiles featuring lilies and gold finishes were not the style the homeowners were looking for.
Desiring something more elegant, a place where they could pamper themselves, we were tasked with recreating the space. Chief among the homeowners requests were a wet room with free standing tub, floor-mounted waterfall tub filler, and stacked stone. Specifically they wanted the stacked stone to create a central visual feature between the shower and tub. The stacked stone is Limestone in Honed Birch. The open shower contrasts the neighboring stacked stone with sleek smooth large format tiles.
A double walnut vanity featuring crystal knobs and waterfall faucets set below a clearstory window allowed for adding a new makeup vanity with chandelier which the homeowners love. The walnut vanity was selected to contrast the light, white tile.
The bathroom features Brizo and DXV.
Stanze da Bagno con pavimento in linoleum e pavimento in pietra calcarea - Foto e idee per arredare
1