Stanza da Bagno
Filtra anche per:
Budget
Ordina per:Popolari oggi
1 - 20 di 12.249 foto
1 di 3

The goal of this project was to upgrade the builder grade finishes and create an ergonomic space that had a contemporary feel. This bathroom transformed from a standard, builder grade bathroom to a contemporary urban oasis. This was one of my favorite projects, I know I say that about most of my projects but this one really took an amazing transformation. By removing the walls surrounding the shower and relocating the toilet it visually opened up the space. Creating a deeper shower allowed for the tub to be incorporated into the wet area. Adding a LED panel in the back of the shower gave the illusion of a depth and created a unique storage ledge. A custom vanity keeps a clean front with different storage options and linear limestone draws the eye towards the stacked stone accent wall.
Houzz Write Up: https://www.houzz.com/magazine/inside-houzz-a-chopped-up-bathroom-goes-streamlined-and-swank-stsetivw-vs~27263720
The layout of this bathroom was opened up to get rid of the hallway effect, being only 7 foot wide, this bathroom needed all the width it could muster. Using light flooring in the form of natural lime stone 12x24 tiles with a linear pattern, it really draws the eye down the length of the room which is what we needed. Then, breaking up the space a little with the stone pebble flooring in the shower, this client enjoyed his time living in Japan and wanted to incorporate some of the elements that he appreciated while living there. The dark stacked stone feature wall behind the tub is the perfect backdrop for the LED panel, giving the illusion of a window and also creates a cool storage shelf for the tub. A narrow, but tasteful, oval freestanding tub fit effortlessly in the back of the shower. With a sloped floor, ensuring no standing water either in the shower floor or behind the tub, every thought went into engineering this Atlanta bathroom to last the test of time. With now adequate space in the shower, there was space for adjacent shower heads controlled by Kohler digital valves. A hand wand was added for use and convenience of cleaning as well. On the vanity are semi-vessel sinks which give the appearance of vessel sinks, but with the added benefit of a deeper, rounded basin to avoid splashing. Wall mounted faucets add sophistication as well as less cleaning maintenance over time. The custom vanity is streamlined with drawers, doors and a pull out for a can or hamper.
A wonderful project and equally wonderful client. I really enjoyed working with this client and the creative direction of this project.
Brushed nickel shower head with digital shower valve, freestanding bathtub, curbless shower with hidden shower drain, flat pebble shower floor, shelf over tub with LED lighting, gray vanity with drawer fronts, white square ceramic sinks, wall mount faucets and lighting under vanity. Hidden Drain shower system. Atlanta Bathroom.

Idee per una stanza da bagno design con lavabo rettangolare, pavimento in pietra calcarea e top in marmo

Clean and bright modern bathroom in a farmhouse in Mill Spring. The white countertops against the natural, warm wood tones makes a relaxing atmosphere. His and hers sinks, towel warmers, floating vanities, storage solutions and simple and sleek drawer pulls and faucets. Curbless shower, white shower tiles with zig zag tile floor.
Photography by Todd Crawford.

Grey Quartzite Leathered Slab
Immagine di una stanza da bagno padronale rustica con ante in stile shaker, pavimento in pietra calcarea, lavabo sottopiano, top in quarzite, top grigio, due lavabi e mobile bagno incassato
Immagine di una stanza da bagno padronale rustica con ante in stile shaker, pavimento in pietra calcarea, lavabo sottopiano, top in quarzite, top grigio, due lavabi e mobile bagno incassato

Indoors, a white lithocast bathtub takes center stage in this limestone-clad master bathroom while the mountain crest gets all the glory outdoors. A two-sided fireplace integrated into the wall connects to a luxurious master bedroom.
Project Details // Straight Edge
Phoenix, Arizona
Architecture: Drewett Works
Builder: Sonora West Development
Interior design: Laura Kehoe
Landscape architecture: Sonoran Landesign
Photographer: Laura Moss
Pendant: Hinkley's Lighting Factory
https://www.drewettworks.com/straight-edge/

Idee per un'ampia stanza da bagno padronale country con ante blu, doccia alcova, WC monopezzo, piastrelle bianche, pareti bianche, pavimento in pietra calcarea, lavabo da incasso, top in marmo, pavimento grigio, porta doccia a battente, top bianco, panca da doccia, un lavabo, mobile bagno incassato e ante con riquadro incassato

A fun and colorful bathroom with plenty of space. The blue stained vanity shows the variation in color as the wood grain pattern peeks through. Marble countertop with soft and subtle veining combined with textured glass sconces wrapped in metal is the right balance of soft and rustic.

Master bathroom with walk-in wet room featuring MTI Elise Soaking Tub. Floating maple his and her vanities with onyx finish countertops. Greyon basalt stone in the shower. Cloud limestone on the floor.
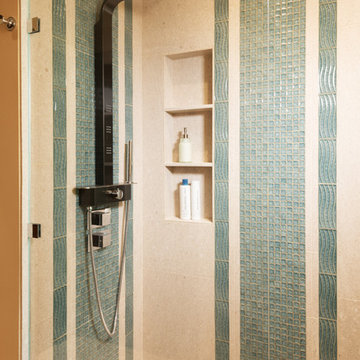
Bathroom Remodel using Vertical Mosaic Accents, Wave Liners and Fossil Limestone Borders, Wall and Floor tile of Large Format 36"x 24" Natural Stone Tiles. Kitchen, Bath, Lighting Design and Interior Design by Valorie Spence of Interior Design Solutions Maui. Custom Cabinets by Doug Woodard of Maui Kitchen Conversions, Construction by Ventura Construction Corporation, Lani of Pyramid Electric Maui, Ryan Davis Tile, and Marc Bonofiglio Plumbing. Photography by Greg Hoxsie, A Maui Beach Wedding.

The master bath was part of the additions added to the house in the late 1960s by noted Arizona architect Bennie Gonzales during his period of ownership of the house. Originally lit only by skylights, additional windows were added to balance the light and brighten the space, A wet room concept with undermount tub, dual showers and door/window unit (fabricated from aluminum) complete with ventilating transom, transformed the narrow space. A heated floor, dual copper farmhouse sinks, heated towel rack, and illuminated spa mirrors are among the comforting touches that compliment the space.
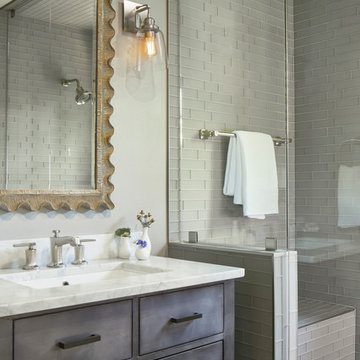
Photography by Andrea Calo
Idee per una piccola stanza da bagno con doccia country con ante lisce, ante grigie, WC monopezzo, piastrelle grigie, piastrelle di vetro, pareti grigie, pavimento in pietra calcarea, lavabo da incasso, top in marmo, pavimento grigio, porta doccia a battente, top bianco e doccia alcova
Idee per una piccola stanza da bagno con doccia country con ante lisce, ante grigie, WC monopezzo, piastrelle grigie, piastrelle di vetro, pareti grigie, pavimento in pietra calcarea, lavabo da incasso, top in marmo, pavimento grigio, porta doccia a battente, top bianco e doccia alcova
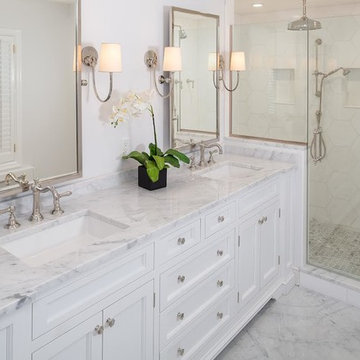
Immagine di una stanza da bagno padronale tradizionale di medie dimensioni con doccia alcova, pareti bianche, pavimento in linoleum, lavabo sottopiano, pavimento bianco, porta doccia a battente, ante a filo, ante bianche, vasca freestanding e top in marmo

Eola Parade of Homes
Idee per una stanza da bagno padronale contemporanea di medie dimensioni con ante blu, lavabo sottopiano, porta doccia a battente, ante con riquadro incassato, doccia a filo pavimento, WC monopezzo, piastrelle marroni, piastrelle di marmo, pareti marroni, top in marmo, pavimento in pietra calcarea e pavimento beige
Idee per una stanza da bagno padronale contemporanea di medie dimensioni con ante blu, lavabo sottopiano, porta doccia a battente, ante con riquadro incassato, doccia a filo pavimento, WC monopezzo, piastrelle marroni, piastrelle di marmo, pareti marroni, top in marmo, pavimento in pietra calcarea e pavimento beige
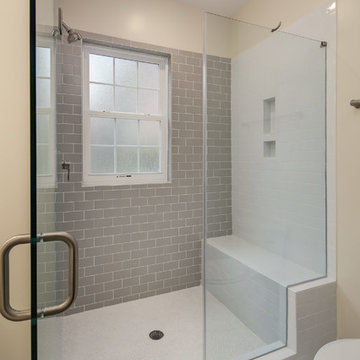
Foto di una stanza da bagno padronale chic di medie dimensioni con doccia alcova, WC monopezzo, piastrelle grigie, piastrelle diamantate, pareti beige e pavimento in linoleum
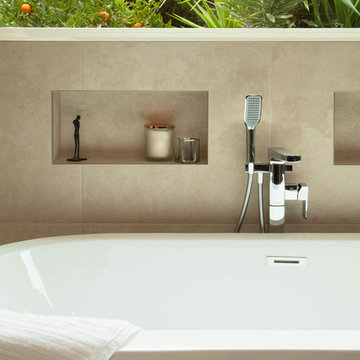
Ispirazione per una grande stanza da bagno padronale contemporanea con ante lisce, ante in legno bruno, vasca freestanding, doccia aperta, WC a due pezzi, piastrelle beige, piastrelle in pietra, pareti beige, pavimento in pietra calcarea, lavabo sottopiano, top in granito, pavimento beige e doccia aperta

Karl Neumann Photography
Idee per una grande stanza da bagno padronale stile rurale con piastrelle in pietra, ante in stile shaker, ante in legno bruno, doccia alcova, WC monopezzo, pareti beige, pavimento in pietra calcarea, lavabo a bacinella, top in granito, pavimento beige e doccia aperta
Idee per una grande stanza da bagno padronale stile rurale con piastrelle in pietra, ante in stile shaker, ante in legno bruno, doccia alcova, WC monopezzo, pareti beige, pavimento in pietra calcarea, lavabo a bacinella, top in granito, pavimento beige e doccia aperta
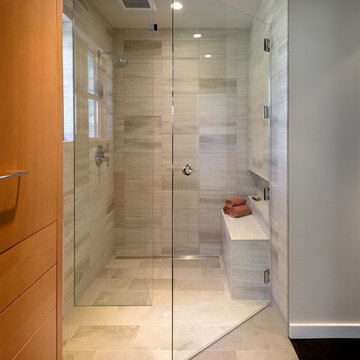
Photo Credits: Aaron Leitz
Idee per una stanza da bagno padronale minimalista di medie dimensioni con consolle stile comò, ante in legno scuro, doccia a filo pavimento, piastrelle grigie, piastrelle di pietra calcarea, pareti bianche, pavimento in pietra calcarea, top in acciaio inossidabile, pavimento grigio e porta doccia a battente
Idee per una stanza da bagno padronale minimalista di medie dimensioni con consolle stile comò, ante in legno scuro, doccia a filo pavimento, piastrelle grigie, piastrelle di pietra calcarea, pareti bianche, pavimento in pietra calcarea, top in acciaio inossidabile, pavimento grigio e porta doccia a battente
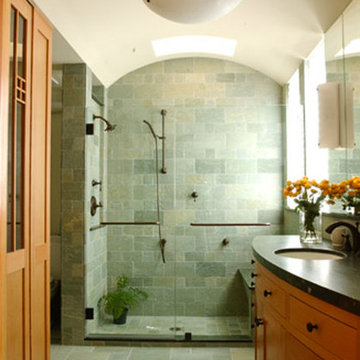
Idee per una stanza da bagno stile americano con ante in legno chiaro, doccia alcova, piastrelle verdi, piastrelle in pietra, pareti bianche, pavimento in pietra calcarea e top in pietra calcarea

Esempio di una piccola stanza da bagno padronale contemporanea con ante lisce, ante in legno bruno, doccia aperta, WC sospeso, piastrelle beige, lastra di pietra, pareti beige, pavimento in pietra calcarea, lavabo sottopiano e top in quarzo composito

Builder: Thompson Properties,
Interior Designer: Allard & Roberts Interior Design,
Cabinetry: Advance Cabinetry,
Countertops: Mountain Marble & Granite,
Lighting Fixtures: Lux Lighting and Allard & Roberts,
Doors: Sun Mountain Door,
Plumbing & Appliances: Ferguson,
Door & Cabinet Hardware: Bella Hardware & Bath
Photography: David Dietrich Photography
1