Stanze da Bagno con nessun'anta - Foto e idee per arredare
Filtra anche per:
Budget
Ordina per:Popolari oggi
1 - 20 di 3.430 foto
1 di 3

Liadesign
Esempio di una stretta e lunga stanza da bagno con doccia industriale di medie dimensioni con nessun'anta, ante in legno chiaro, doccia alcova, WC a due pezzi, piastrelle bianche, piastrelle in gres porcellanato, pareti grigie, pavimento in gres porcellanato, lavabo a bacinella, top in legno, pavimento grigio, porta doccia scorrevole, un lavabo, mobile bagno freestanding e soffitto ribassato
Esempio di una stretta e lunga stanza da bagno con doccia industriale di medie dimensioni con nessun'anta, ante in legno chiaro, doccia alcova, WC a due pezzi, piastrelle bianche, piastrelle in gres porcellanato, pareti grigie, pavimento in gres porcellanato, lavabo a bacinella, top in legno, pavimento grigio, porta doccia scorrevole, un lavabo, mobile bagno freestanding e soffitto ribassato

Salle de bain en béton ciré de Mercadier, robinetterie encastrée et meuble chiné
Immagine di una piccola stanza da bagno padronale contemporanea con doccia a filo pavimento, pareti grigie, pavimento in cemento, top in legno, pavimento grigio, nessun'anta, ante in legno scuro, lavabo a bacinella, doccia aperta e top marrone
Immagine di una piccola stanza da bagno padronale contemporanea con doccia a filo pavimento, pareti grigie, pavimento in cemento, top in legno, pavimento grigio, nessun'anta, ante in legno scuro, lavabo a bacinella, doccia aperta e top marrone

Small bathroom spaces without windows can present a design challenge. Our solution included selecting a beautiful aspen tree wall mural that makes it feel as if you are looking out a window. To keep things light and airy we created a custom natural cedar floating vanity, gold fixtures, and a light green tiled feature wall in the shower.

This tiny home has a very unique and spacious bathroom. This tiny home has utilized space-saving design and put the bathroom vanity in the corner of the bathroom. Natural light in addition to track lighting makes this vanity perfect for getting ready in the morning. Triangle corner shelves give an added space for personal items to keep from cluttering the wood counter.
This contemporary, costal Tiny Home features a bathroom with a shower built out over the tongue of the trailer it sits on saving space and creating space in the bathroom. This shower has it's own clear roofing giving the shower a skylight. This allows tons of light to shine in on the beautiful blue tiles that shape this corner shower. Stainless steel planters hold ferns giving the shower an outdoor feel. With sunlight, plants, and a rain shower head above the shower, it is just like an outdoor shower only with more convenience and privacy. The curved glass shower door gives the whole tiny home bathroom a bigger feel while letting light shine through to the rest of the bathroom. The blue tile shower has niches; built-in shower shelves to save space making your shower experience even better. The frosted glass pocket door also allows light to shine through.

Pool bath clad in painted ship-lap siding with separate water closet, changing space, and storage room for cushions & pool floats.
Ispirazione per una grande stanza da bagno chic con nessun'anta, ante bianche, WC a due pezzi, pareti blu, pavimento in gres porcellanato, lavabo a consolle e pavimento marrone
Ispirazione per una grande stanza da bagno chic con nessun'anta, ante bianche, WC a due pezzi, pareti blu, pavimento in gres porcellanato, lavabo a consolle e pavimento marrone

Immagine di una piccola stanza da bagno padronale nordica con nessun'anta, ante grigie, vasca freestanding, doccia aperta, WC sospeso, piastrelle grigie, piastrelle di pietra calcarea, pareti blu, pavimento alla veneziana, lavabo sottopiano, top in marmo, pavimento grigio, porta doccia a battente e top grigio

Low Gear Photography
Ispirazione per una piccola stanza da bagno con doccia chic con nessun'anta, doccia aperta, piastrelle bianche, pareti bianche, pavimento in gres porcellanato, lavabo integrato, top in superficie solida, pavimento nero, porta doccia a battente, top bianco, ante nere e piastrelle diamantate
Ispirazione per una piccola stanza da bagno con doccia chic con nessun'anta, doccia aperta, piastrelle bianche, pareti bianche, pavimento in gres porcellanato, lavabo integrato, top in superficie solida, pavimento nero, porta doccia a battente, top bianco, ante nere e piastrelle diamantate
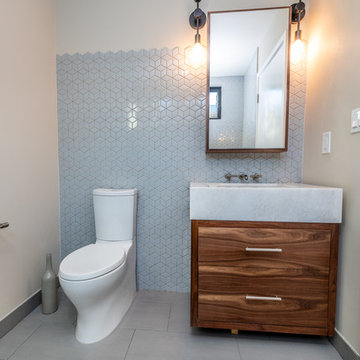
Powder Room
Esempio di una piccola stanza da bagno con doccia moderna con nessun'anta, ante in legno bruno, WC a due pezzi, piastrelle grigie, piastrelle in ceramica, pareti bianche, pavimento in gres porcellanato, lavabo sottopiano, top in quarzo composito, pavimento grigio e top bianco
Esempio di una piccola stanza da bagno con doccia moderna con nessun'anta, ante in legno bruno, WC a due pezzi, piastrelle grigie, piastrelle in ceramica, pareti bianche, pavimento in gres porcellanato, lavabo sottopiano, top in quarzo composito, pavimento grigio e top bianco
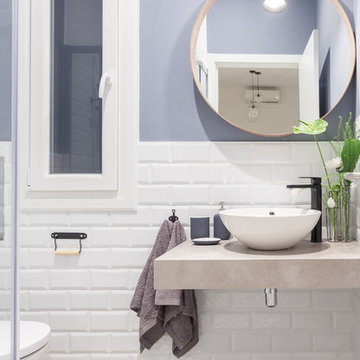
Fotografía y estilismo Nora Zubia
Foto di una piccola stanza da bagno con doccia nordica con nessun'anta, ante grigie, doccia a filo pavimento, WC monopezzo, piastrelle bianche, piastrelle in ceramica, pareti grigie, pavimento con piastrelle in ceramica, lavabo a bacinella, top in legno, pavimento nero e porta doccia scorrevole
Foto di una piccola stanza da bagno con doccia nordica con nessun'anta, ante grigie, doccia a filo pavimento, WC monopezzo, piastrelle bianche, piastrelle in ceramica, pareti grigie, pavimento con piastrelle in ceramica, lavabo a bacinella, top in legno, pavimento nero e porta doccia scorrevole
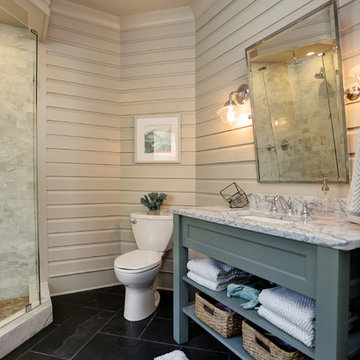
Slat Wall Panels with Custom Built Vanity
Ispirazione per una piccola stanza da bagno con doccia chic con nessun'anta, ante grigie, doccia ad angolo, piastrelle bianche, piastrelle di marmo, pareti grigie, pavimento in gres porcellanato, lavabo sottopiano, top in granito, pavimento nero e porta doccia a battente
Ispirazione per una piccola stanza da bagno con doccia chic con nessun'anta, ante grigie, doccia ad angolo, piastrelle bianche, piastrelle di marmo, pareti grigie, pavimento in gres porcellanato, lavabo sottopiano, top in granito, pavimento nero e porta doccia a battente
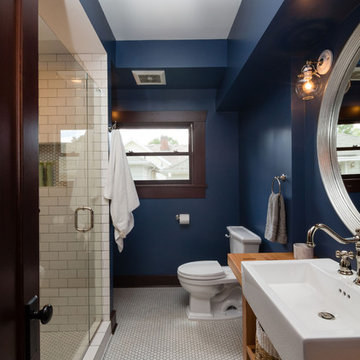
Immagine di una stanza da bagno con doccia tradizionale di medie dimensioni con nessun'anta, ante in legno scuro, doccia alcova, piastrelle bianche, piastrelle diamantate, pareti blu, pavimento con piastrelle in ceramica, top in legno e lavabo a bacinella
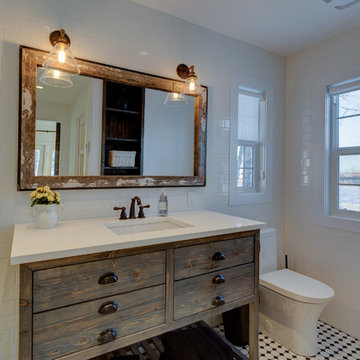
Philippe Clairo
Immagine di una piccola stanza da bagno padronale country con nessun'anta, ante con finitura invecchiata, piastrelle bianche, piastrelle in ceramica, pareti bianche, pavimento con piastrelle in ceramica e top in quarzo composito
Immagine di una piccola stanza da bagno padronale country con nessun'anta, ante con finitura invecchiata, piastrelle bianche, piastrelle in ceramica, pareti bianche, pavimento con piastrelle in ceramica e top in quarzo composito
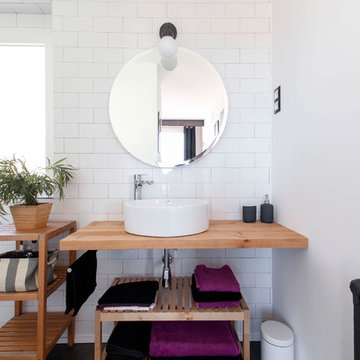
Lupe Clemente Fotografía
Esempio di una stanza da bagno con doccia design di medie dimensioni con nessun'anta, ante in legno scuro, pareti bianche, lavabo a bacinella, top in legno e top marrone
Esempio di una stanza da bagno con doccia design di medie dimensioni con nessun'anta, ante in legno scuro, pareti bianche, lavabo a bacinella, top in legno e top marrone
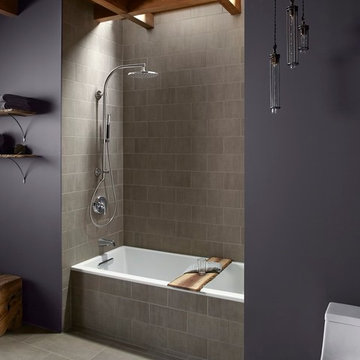
Immagine di una stanza da bagno padronale contemporanea di medie dimensioni con nessun'anta, ante in legno scuro, doccia alcova, WC monopezzo, pareti grigie e pavimento in gres porcellanato
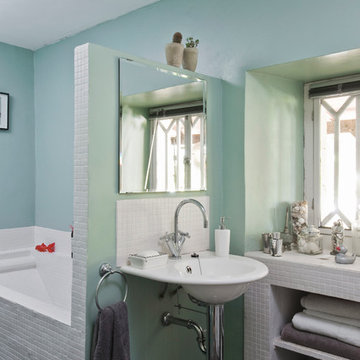
©julien clapot
Foto di una stanza da bagno padronale contemporanea di medie dimensioni con lavabo a colonna, nessun'anta, vasca ad alcova, piastrelle bianche, ante bianche e pareti blu
Foto di una stanza da bagno padronale contemporanea di medie dimensioni con lavabo a colonna, nessun'anta, vasca ad alcova, piastrelle bianche, ante bianche e pareti blu
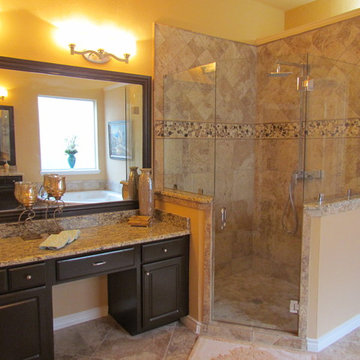
Foto di una grande stanza da bagno padronale chic con lavabo sottopiano, nessun'anta, ante marroni, top in granito, vasca ad angolo, doccia ad angolo, WC monopezzo, piastrelle beige, piastrelle a mosaico, pareti beige e pavimento in gres porcellanato
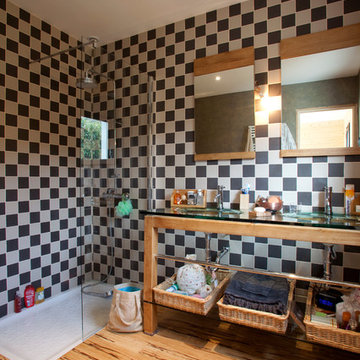
Salle de bains :
- parquet au sol
- faïence en mur
- meuble verre et bois
isabel jacquinot
Idee per una stanza da bagno con doccia minimal di medie dimensioni con nessun'anta, ante in legno chiaro, top in vetro, doccia ad angolo, pareti multicolore, pavimento in legno massello medio, pistrelle in bianco e nero e lavabo integrato
Idee per una stanza da bagno con doccia minimal di medie dimensioni con nessun'anta, ante in legno chiaro, top in vetro, doccia ad angolo, pareti multicolore, pavimento in legno massello medio, pistrelle in bianco e nero e lavabo integrato

Photography by:
Adeline Ray Design Studio
Foto di una piccola stanza da bagno con doccia chic con nessun'anta, ante bianche, top in marmo, doccia aperta, piastrelle bianche, piastrelle a mosaico, pavimento con piastrelle in ceramica, WC monopezzo, lavabo sottopiano, pareti beige, pavimento bianco e doccia aperta
Foto di una piccola stanza da bagno con doccia chic con nessun'anta, ante bianche, top in marmo, doccia aperta, piastrelle bianche, piastrelle a mosaico, pavimento con piastrelle in ceramica, WC monopezzo, lavabo sottopiano, pareti beige, pavimento bianco e doccia aperta

Established in 1895 as a warehouse for the spice trade, 481 Washington was built to last. With its 25-inch-thick base and enchanting Beaux Arts facade, this regal structure later housed a thriving Hudson Square printing company. After an impeccable renovation, the magnificent loft building’s original arched windows and exquisite cornice remain a testament to the grandeur of days past. Perfectly anchored between Soho and Tribeca, Spice Warehouse has been converted into 12 spacious full-floor lofts that seamlessly fuse Old World character with modern convenience. Steps from the Hudson River, Spice Warehouse is within walking distance of renowned restaurants, famed art galleries, specialty shops and boutiques. With its golden sunsets and outstanding facilities, this is the ideal destination for those seeking the tranquil pleasures of the Hudson River waterfront.
Expansive private floor residences were designed to be both versatile and functional, each with 3 to 4 bedrooms, 3 full baths, and a home office. Several residences enjoy dramatic Hudson River views.
This open space has been designed to accommodate a perfect Tribeca city lifestyle for entertaining, relaxing and working.
This living room design reflects a tailored “old world” look, respecting the original features of the Spice Warehouse. With its high ceilings, arched windows, original brick wall and iron columns, this space is a testament of ancient time and old world elegance.
The master bathroom was designed with tradition in mind and a taste for old elegance. it is fitted with a fabulous walk in glass shower and a deep soaking tub.
The pedestal soaking tub and Italian carrera marble metal legs, double custom sinks balance classic style and modern flair.
The chosen tiles are a combination of carrera marble subway tiles and hexagonal floor tiles to create a simple yet luxurious look.
Photography: Francis Augustine
Stanze da Bagno con nessun'anta - Foto e idee per arredare
1
