Soggiorni stile loft con cornice del camino in legno - Foto e idee per arredare
Filtra anche per:
Budget
Ordina per:Popolari oggi
1 - 20 di 673 foto
1 di 3

This living room now shares a shiplap wall with the dining room above. The charcoal painted fireplace surround and mantel give a WOW first impression and warms the color scheme. The picture frame was painted to match and the hardware on the window treatments compliments the design.
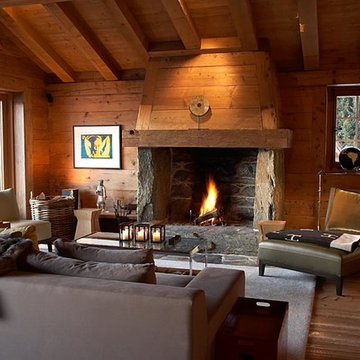
Mark Scott
Foto di un grande soggiorno design stile loft con pavimento in legno massello medio, stufa a legna, cornice del camino in legno e parete attrezzata
Foto di un grande soggiorno design stile loft con pavimento in legno massello medio, stufa a legna, cornice del camino in legno e parete attrezzata
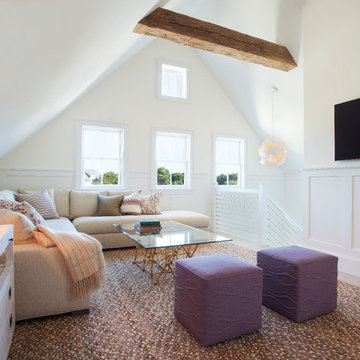
Esempio di un soggiorno minimal di medie dimensioni e stile loft con sala formale, pareti bianche, parquet chiaro, camino classico, cornice del camino in legno e TV a parete
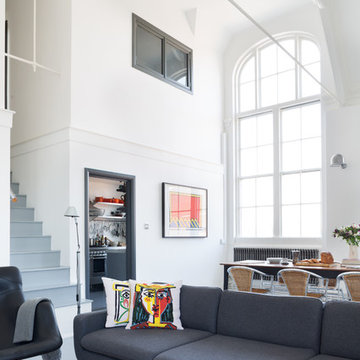
paul craig
Idee per un grande soggiorno scandinavo stile loft con pareti bianche, cornice del camino in legno e TV autoportante
Idee per un grande soggiorno scandinavo stile loft con pareti bianche, cornice del camino in legno e TV autoportante

San Francisco loft contemporary living room, which mixes a mid-century modern sofa with Moroccan influences in a patterned ottoman used as a coffee table, and teardrop-shaped brass pendant lamps. Full height gold curtains filter sunlight into the space and a yellow and green patterned rug anchors the living area in front of a wall-mounted TV over a mid-century sideboard used as media storage.
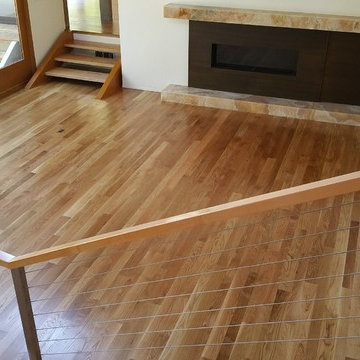
Foto di un soggiorno moderno di medie dimensioni e stile loft con sala formale, pareti bianche, parquet chiaro, camino lineare Ribbon, cornice del camino in legno, nessuna TV e pavimento marrone
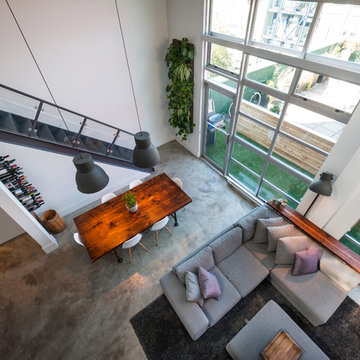
Dan Stone - Stone Photo
Ispirazione per un ampio soggiorno industriale stile loft con pareti bianche, pavimento in cemento, camino classico, cornice del camino in legno e TV a parete
Ispirazione per un ampio soggiorno industriale stile loft con pareti bianche, pavimento in cemento, camino classico, cornice del camino in legno e TV a parete
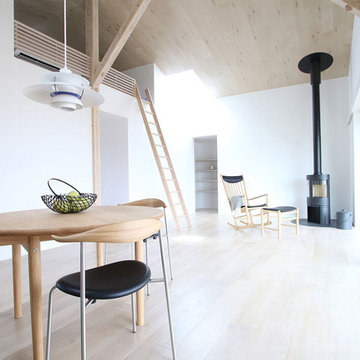
CSH #56 V House
190mm幅のオークで構成された天井と床。
ワイドプランクならではの存在感。
Immagine di un soggiorno scandinavo stile loft con pareti bianche, parquet chiaro, camino ad angolo, cornice del camino in legno, TV a parete e pavimento bianco
Immagine di un soggiorno scandinavo stile loft con pareti bianche, parquet chiaro, camino ad angolo, cornice del camino in legno, TV a parete e pavimento bianco

Foto di un grande soggiorno chic stile loft con sala formale, pareti bianche, parquet scuro, camino classico, cornice del camino in legno, TV a parete, pavimento marrone, soffitto a cassettoni e pareti in legno
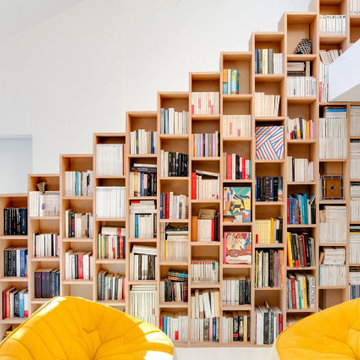
Project: Private house, Antony, FR
Application: Bookcases
Kind of wood: Beech
Product: Panel two-sided
Design and realisation: Andrea Mosca Creative studio
(link should be: http://www.andreamosca.com/), Paris, FR
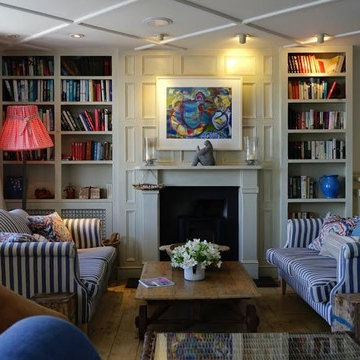
Immagine di un soggiorno eclettico di medie dimensioni e stile loft con pareti bianche, camino classico, cornice del camino in legno e nessuna TV

Organic Contemporary Design in an Industrial Setting… Organic Contemporary elements in an industrial building is a natural fit. Turner Design Firm designers Tessea McCrary and Jeanine Turner created a warm inviting home in the iconic Silo Point Luxury Condominiums.
Transforming the Least Desirable Feature into the Best… We pride ourselves with the ability to take the least desirable feature of a home and transform it into the most pleasant. This condo is a perfect example. In the corner of the open floor living space was a large drywalled platform. We designed a fireplace surround and multi-level platform using warm walnut wood and black charred wood slats. We transformed the space into a beautiful and inviting sitting area with the help of skilled carpenter, Jeremy Puissegur of Cajun Crafted and experienced installer, Fred Schneider
Industrial Features Enhanced… Neutral stacked stone tiles work perfectly to enhance the original structural exposed steel beams. Our lighting selection were chosen to mimic the structural elements. Charred wood, natural walnut and steel-look tiles were all chosen as a gesture to the industrial era’s use of raw materials.
Creating a Cohesive Look with Furnishings and Accessories… Designer Tessea McCrary added luster with curated furnishings, fixtures and accessories. Her selections of color and texture using a pallet of cream, grey and walnut wood with a hint of blue and black created an updated classic contemporary look complimenting the industrial vide.

Our client’s charming cottage was no longer meeting the needs of their family. We needed to give them more space but not lose the quaint characteristics that make this little historic home so unique. So we didn’t go up, and we didn’t go wide, instead we took this master suite addition straight out into the backyard and maintained 100% of the original historic façade.
Master Suite
This master suite is truly a private retreat. We were able to create a variety of zones in this suite to allow room for a good night’s sleep, reading by a roaring fire, or catching up on correspondence. The fireplace became the real focal point in this suite. Wrapped in herringbone whitewashed wood planks and accented with a dark stone hearth and wood mantle, we can’t take our eyes off this beauty. With its own private deck and access to the backyard, there is really no reason to ever leave this little sanctuary.
Master Bathroom
The master bathroom meets all the homeowner’s modern needs but has plenty of cozy accents that make it feel right at home in the rest of the space. A natural wood vanity with a mixture of brass and bronze metals gives us the right amount of warmth, and contrasts beautifully with the off-white floor tile and its vintage hex shape. Now the shower is where we had a little fun, we introduced the soft matte blue/green tile with satin brass accents, and solid quartz floor (do you see those veins?!). And the commode room is where we had a lot fun, the leopard print wallpaper gives us all lux vibes (rawr!) and pairs just perfectly with the hex floor tile and vintage door hardware.
Hall Bathroom
We wanted the hall bathroom to drip with vintage charm as well but opted to play with a simpler color palette in this space. We utilized black and white tile with fun patterns (like the little boarder on the floor) and kept this room feeling crisp and bright.
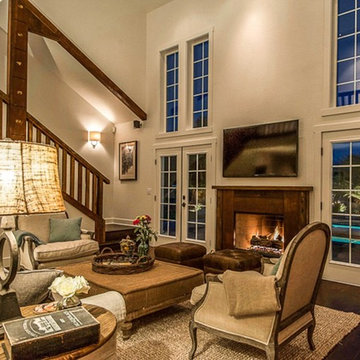
Foto di un soggiorno country stile loft con pareti bianche, parquet scuro, camino classico, cornice del camino in legno, TV a parete e sala formale
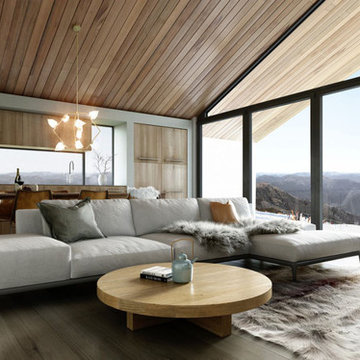
Immagine di un soggiorno scandinavo di medie dimensioni e stile loft con libreria, pareti marroni, parquet scuro, camino classico, pavimento nero e cornice del camino in legno
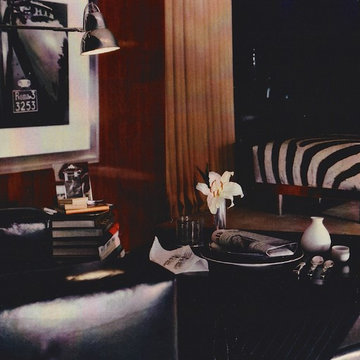
Modern New York Bar in a renovated turn of the century apartment needed a classic design. Elaborate Zebra embossed Leather ottoman combined with classic black square leather club chairs accented the mahogany paneled walls.
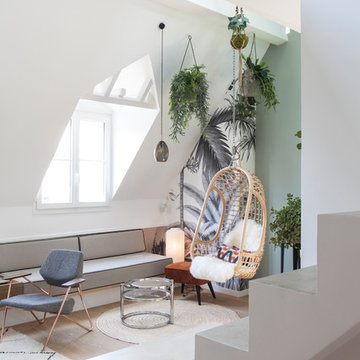
Photo : BCDF Studio
Esempio di un soggiorno contemporaneo di medie dimensioni e stile loft con libreria, pareti bianche, parquet chiaro, camino classico, cornice del camino in legno, TV autoportante e pavimento beige
Esempio di un soggiorno contemporaneo di medie dimensioni e stile loft con libreria, pareti bianche, parquet chiaro, camino classico, cornice del camino in legno, TV autoportante e pavimento beige
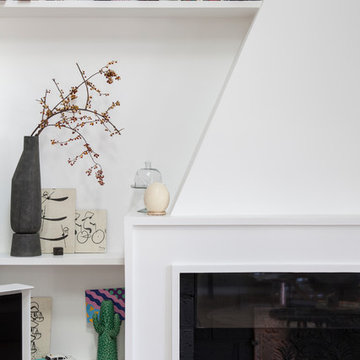
Photo : BCDF Studio
Esempio di un soggiorno minimal di medie dimensioni e stile loft con libreria, pareti bianche, parquet chiaro, camino classico, cornice del camino in legno, TV autoportante e pavimento beige
Esempio di un soggiorno minimal di medie dimensioni e stile loft con libreria, pareti bianche, parquet chiaro, camino classico, cornice del camino in legno, TV autoportante e pavimento beige
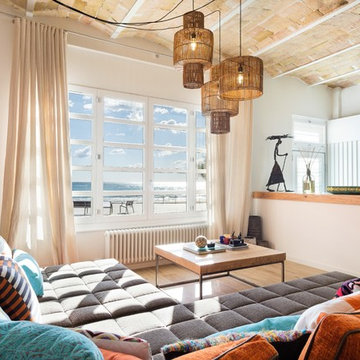
Entrada principal y primer living / Main entrance and first living room
Esempio di un ampio soggiorno boho chic stile loft con angolo bar, pareti bianche, pavimento in gres porcellanato, camino lineare Ribbon, cornice del camino in legno, TV a parete e pavimento beige
Esempio di un ampio soggiorno boho chic stile loft con angolo bar, pareti bianche, pavimento in gres porcellanato, camino lineare Ribbon, cornice del camino in legno, TV a parete e pavimento beige
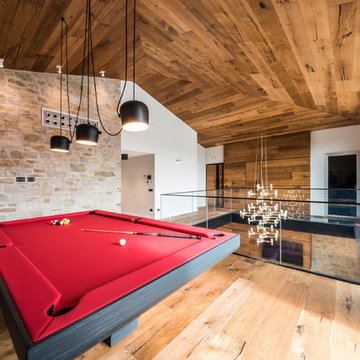
Fotografo: Vito Corvasce
Esempio di un grande soggiorno contemporaneo stile loft con pareti bianche, pavimento in legno massello medio, camino ad angolo, cornice del camino in legno e parete attrezzata
Esempio di un grande soggiorno contemporaneo stile loft con pareti bianche, pavimento in legno massello medio, camino ad angolo, cornice del camino in legno e parete attrezzata
Soggiorni stile loft con cornice del camino in legno - Foto e idee per arredare
1