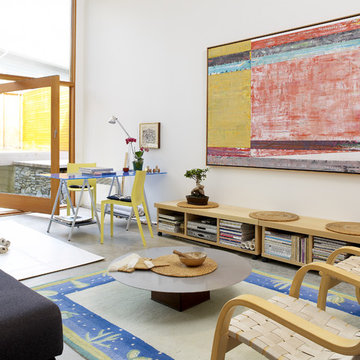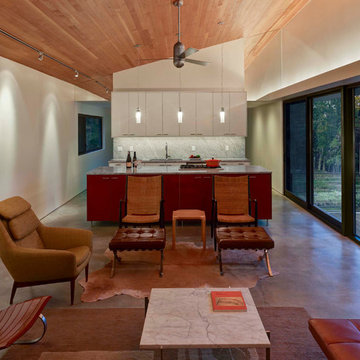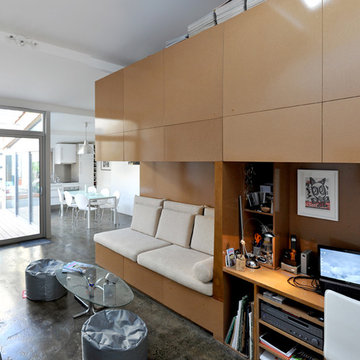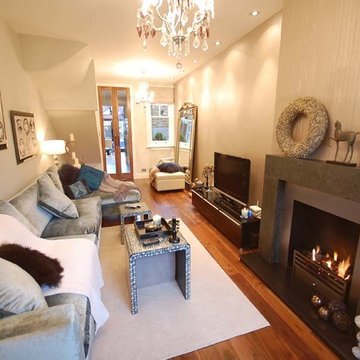Soggiorni moderni - Foto e idee per arredare
Filtra anche per:
Budget
Ordina per:Popolari oggi
1 - 20 di 20 foto

this living room is a double height space in the loft with 15 ft ceilings. the front windows are 12' tall with arched tops.
Idee per un piccolo soggiorno minimalista con pavimento in legno massello medio, TV autoportante, sala formale, pareti gialle, nessun camino e pavimento marrone
Idee per un piccolo soggiorno minimalista con pavimento in legno massello medio, TV autoportante, sala formale, pareti gialle, nessun camino e pavimento marrone
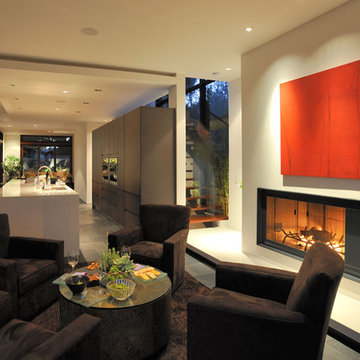
Lounge with view to the Kitchen. Cabinets by Arclinea.
Foto di un soggiorno minimalista con pareti bianche
Foto di un soggiorno minimalista con pareti bianche

This open concept dining & living room was very long and narrow. The challange was to balance it out with furniture placement and accessories.
Idee per un piccolo soggiorno minimalista con pareti bianche e TV a parete
Idee per un piccolo soggiorno minimalista con pareti bianche e TV a parete
Trova il professionista locale adatto per il tuo progetto
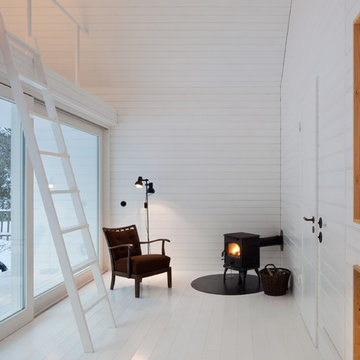
Werner Huthmacher
Esempio di un piccolo soggiorno minimalista con pareti bianche, pavimento in legno verniciato, stufa a legna e nessuna TV
Esempio di un piccolo soggiorno minimalista con pareti bianche, pavimento in legno verniciato, stufa a legna e nessuna TV
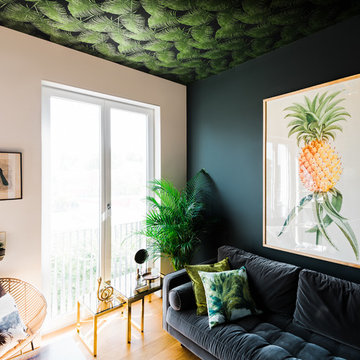
Blick vom Schreibtisch in die Lounge-Ecke des Showrooms.
Sofa aus dunkelgrauem Baumwoll-Samt vor einer dunkelgrünen Wand mit passenden Kissen.
Italienische Vintage Beistelltische in Messing mit Kunstgegenständen und Unikaten zur Dekoration.
Besonderes Highlight ist die tapezierte Decke im Urban Jungle Stil.
Fotograf: Roman Raacke
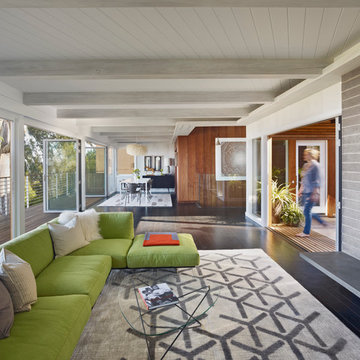
living and dining with indoor outdoor spaces
photo bruce damonte
Foto di un soggiorno minimalista aperto
Foto di un soggiorno minimalista aperto
Ricarica la pagina per non vedere più questo specifico annuncio
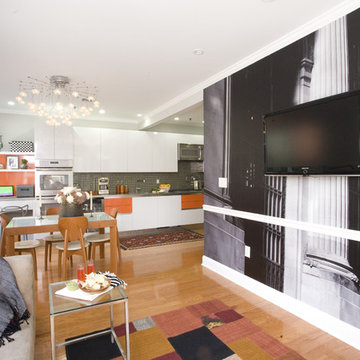
In this bright and airy apartment we couldn't resist incorporating some "Bruncon Orange" into the cabinets. This is a true urban live/work space so a desk area was a must. Stainless steel counter tops gain character over time and are low maintenance. The wall art features Anthony's photography and brings a little bit of the city into the living room. Photo by Chris Amaral
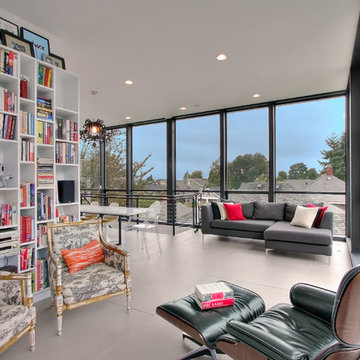
Foto di un soggiorno minimalista aperto con pareti bianche e libreria
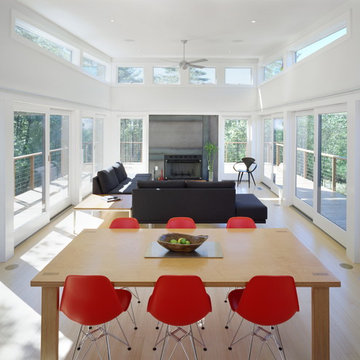
Located on a five-acre rocky outcrop, The Mountain Retreat trades in Manhattan skyscrapers and the scuttle of yellow cabs for sweeping views of the Catskill Mountains and hawks gliding on the thermals below. The client, who loves mountain biking and rock climbing, camped out on the hilltop during the siting of the house to determine the best spot, angle and orientation for his new escape. The resulting home is a retreat carefully crafted into its unique surroundings. The Mountain Retreat provides a unique and efficient 1,800 sf indoor and outdoor living and entertaining experience.
The finished house, sitting partially on concrete stilts, gives way to a striking display. Its angular lines, soaring height, and unique blend of warm cedar siding with cool gray concrete panels and glass are displayed to great advantage in the context of its rough mountaintop setting. The stilts act as supports for the great room above and, below, define the parking spaces for an uncluttered entry and carport. An enclosed staircase runs along the north side of the house. Sheathed inside and out with gray cement board panels, it leads from the ground floor entrance to the main living spaces, which exist in the treetops. Requiring the insertion of pylons, a well, and a septic tank, the rocky terrain of the immediate site had to be blasted. Rather than discarding the remnants, the rocks were scattered around the site. Used for outdoor seating and the entry pathway, the rock cover further emphasizes the relation and integration of the house into the natural backdrop.
The home’s butterfly roof channels rainwater to two custom metal scuppers, from which it cascades off onto thoughtfully placed boulders. The butterfly roof gives the great room and master bedroom a tall, sloped ceiling with light from above, while a suite of ground-room floors fit cozily below. An elevated cedar deck wraps around three sides of the great room, offering a full day of sunshine for deck lounging and for the entire room to be opened to the outdoors with ease.
Architects: Joseph Tanney, Robert Luntz
Project Architect: John Kim
Project Team: Jacob Moore
Manufacturer: Apex Homes, INC.
Engineer: Robert Silman Associates, P.C., Greg Sloditski
Contractor: JH Construction, INC.
Photographer: © Floto & Warner
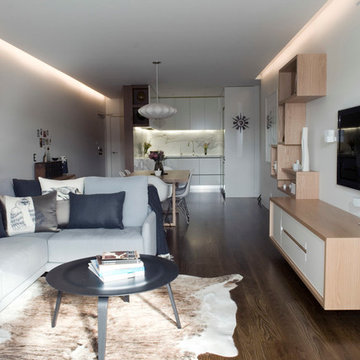
Contemporary open plan apartment - living, dining and kitchen.
Immagine di un soggiorno moderno aperto e di medie dimensioni con pareti bianche, TV a parete, pavimento in legno massello medio e nessun camino
Immagine di un soggiorno moderno aperto e di medie dimensioni con pareti bianche, TV a parete, pavimento in legno massello medio e nessun camino
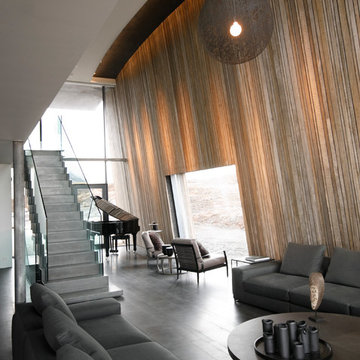
photo:Bragi thor Josefsson
Idee per un grande soggiorno minimalista con sala della musica
Idee per un grande soggiorno minimalista con sala della musica
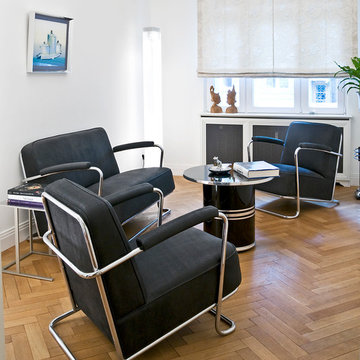
Hendrik Pfeil
Esempio di un piccolo soggiorno minimalista chiuso con libreria, pareti bianche, pavimento in legno massello medio e nessun camino
Esempio di un piccolo soggiorno minimalista chiuso con libreria, pareti bianche, pavimento in legno massello medio e nessun camino
Ricarica la pagina per non vedere più questo specifico annuncio
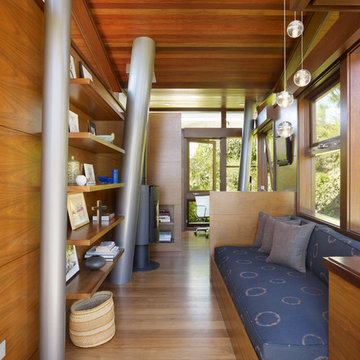
Photography: Eric Staudenmaier
Idee per un piccolo soggiorno moderno con pavimento in legno massello medio
Idee per un piccolo soggiorno moderno con pavimento in legno massello medio
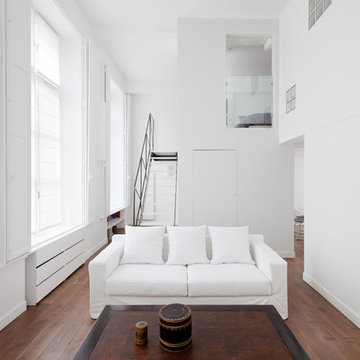
Guillaume Dupuy
Immagine di un piccolo soggiorno moderno aperto con sala formale, pareti bianche, pavimento in legno massello medio, nessun camino e nessuna TV
Immagine di un piccolo soggiorno moderno aperto con sala formale, pareti bianche, pavimento in legno massello medio, nessun camino e nessuna TV
Soggiorni moderni - Foto e idee per arredare
Ricarica la pagina per non vedere più questo specifico annuncio
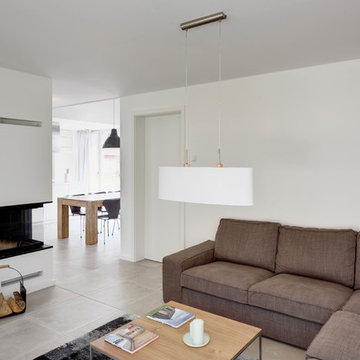
Stefan Melchior
Esempio di un piccolo soggiorno moderno aperto con pareti bianche, pavimento in gres porcellanato, camino ad angolo, cornice del camino in intonaco, nessuna TV e pavimento grigio
Esempio di un piccolo soggiorno moderno aperto con pareti bianche, pavimento in gres porcellanato, camino ad angolo, cornice del camino in intonaco, nessuna TV e pavimento grigio
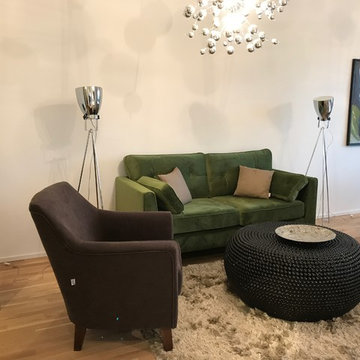
Ispirazione per un piccolo soggiorno minimalista chiuso con pareti bianche, pavimento in legno massello medio, nessun camino, nessuna TV e pavimento marrone
1
