Soggiorni di medie dimensioni - Foto e idee per arredare
Filtra anche per:
Budget
Ordina per:Popolari oggi
1 - 20 di 39.738 foto

A farmhouse coastal styled home located in the charming neighborhood of Pflugerville. We merged our client's love of the beach with rustic elements which represent their Texas lifestyle. The result is a laid-back interior adorned with distressed woods, light sea blues, and beach-themed decor. We kept the furnishings tailored and contemporary with some heavier case goods- showcasing a touch of traditional. Our design even includes a separate hangout space for the teenagers and a cozy media for everyone to enjoy! The overall design is chic yet welcoming, perfect for this energetic young family.
Project designed by Sara Barney’s Austin interior design studio BANDD DESIGN. They serve the entire Austin area and its surrounding towns, with an emphasis on Round Rock, Lake Travis, West Lake Hills, and Tarrytown.
For more about BANDD DESIGN, click here: https://bandddesign.com/
To learn more about this project, click here: https://bandddesign.com/moving-water/

Michael Hunter Photography
Foto di un soggiorno stile marinaro di medie dimensioni con pareti bianche, camino classico, cornice del camino in pietra, TV a parete e parquet scuro
Foto di un soggiorno stile marinaro di medie dimensioni con pareti bianche, camino classico, cornice del camino in pietra, TV a parete e parquet scuro
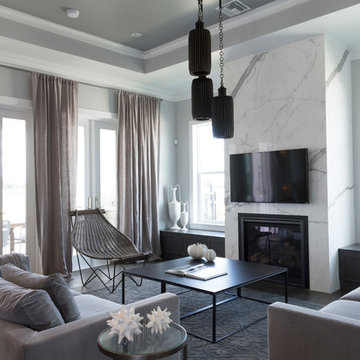
Subsitute a brick fireplace surround for marble to create a contemporary and simple aesthetic. Seen in Naples Reserve, a Naples community.
Esempio di un soggiorno tradizionale di medie dimensioni e aperto con sala formale, pareti bianche, camino classico, cornice del camino in pietra, TV a parete e tappeto
Esempio di un soggiorno tradizionale di medie dimensioni e aperto con sala formale, pareti bianche, camino classico, cornice del camino in pietra, TV a parete e tappeto
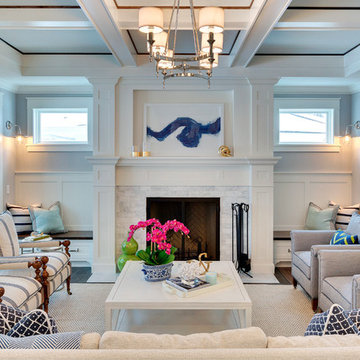
Spacecrafting
Foto di un soggiorno classico di medie dimensioni e chiuso con sala formale, parquet scuro, camino classico, nessuna TV, pareti grigie e cornice del camino piastrellata
Foto di un soggiorno classico di medie dimensioni e chiuso con sala formale, parquet scuro, camino classico, nessuna TV, pareti grigie e cornice del camino piastrellata
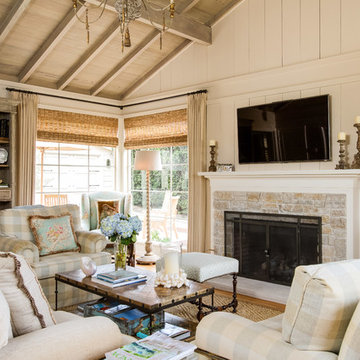
Idee per un soggiorno stile marinaro di medie dimensioni e chiuso con pareti beige, pavimento in legno massello medio, camino classico, cornice del camino in pietra, TV a parete e pavimento marrone

Idee per un soggiorno country di medie dimensioni e aperto con sala formale, pareti bianche, pavimento in legno massello medio, camino classico, cornice del camino in mattoni, TV a parete e pavimento marrone

Wadia Associates Design
Esempio di un soggiorno tradizionale di medie dimensioni e aperto con sala formale, pareti grigie, parquet scuro, camino classico, cornice del camino in pietra, pavimento marrone e nessuna TV
Esempio di un soggiorno tradizionale di medie dimensioni e aperto con sala formale, pareti grigie, parquet scuro, camino classico, cornice del camino in pietra, pavimento marrone e nessuna TV
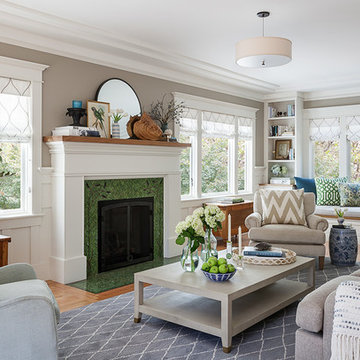
Michele Lee Wilson
Idee per un soggiorno stile americano di medie dimensioni e chiuso con sala formale, pareti beige, pavimento in legno massello medio, camino classico, cornice del camino piastrellata, nessuna TV e pavimento verde
Idee per un soggiorno stile americano di medie dimensioni e chiuso con sala formale, pareti beige, pavimento in legno massello medio, camino classico, cornice del camino piastrellata, nessuna TV e pavimento verde

the great room was enlarged to the south - past the medium toned wood post and beam is new space. the new addition helps shade the patio below while creating a more usable living space. To the right of the new fireplace was the existing front door. Now there is a graceful seating area to welcome visitors. The wood ceiling was reused from the existing home.
WoodStone Inc, General Contractor
Home Interiors, Cortney McDougal, Interior Design
Draper White Photography

Photos by Stacy Zarin Goldberg
Immagine di un soggiorno chic di medie dimensioni e chiuso con libreria, pareti blu, camino classico, cornice del camino in pietra, nessuna TV, pavimento marrone e parquet scuro
Immagine di un soggiorno chic di medie dimensioni e chiuso con libreria, pareti blu, camino classico, cornice del camino in pietra, nessuna TV, pavimento marrone e parquet scuro

Ispirazione per un soggiorno chic di medie dimensioni con parquet scuro, cornice del camino in pietra, sala formale, pareti grigie e camino classico
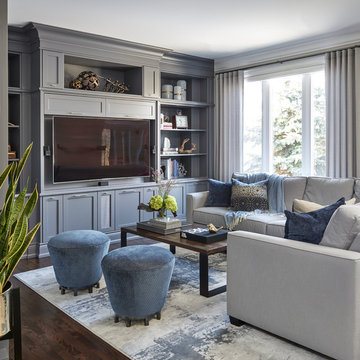
Stephani Buchman Photography
Esempio di un soggiorno classico di medie dimensioni e aperto con pareti grigie, parquet scuro, pavimento marrone e TV a parete
Esempio di un soggiorno classico di medie dimensioni e aperto con pareti grigie, parquet scuro, pavimento marrone e TV a parete
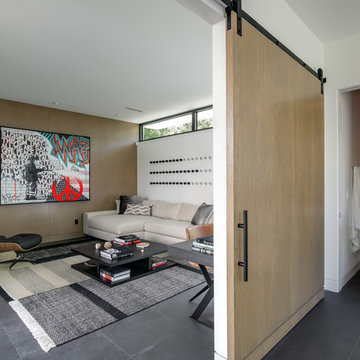
Ryan Gamma Photography
Ispirazione per un soggiorno design di medie dimensioni con pareti bianche e pavimento grigio
Ispirazione per un soggiorno design di medie dimensioni con pareti bianche e pavimento grigio
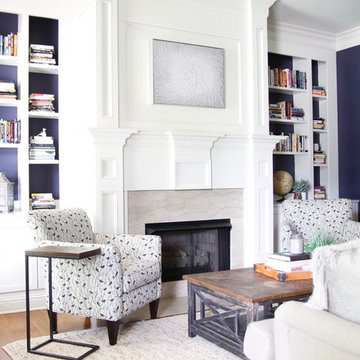
A whimsical, farmhouse Brentwood home design with white built-ins surrounding fireplace against navy walls in the study. Interior Design & Photography: design by Christina Perry

Trent Bell
Immagine di un soggiorno stile marino di medie dimensioni con pareti bianche, pavimento in legno massello medio, camino classico, TV nascosta e tappeto
Immagine di un soggiorno stile marino di medie dimensioni con pareti bianche, pavimento in legno massello medio, camino classico, TV nascosta e tappeto

Immagine di un soggiorno stile rurale di medie dimensioni e aperto con pareti beige, pavimento in legno massello medio, camino classico, sala formale, cornice del camino in intonaco e pavimento marrone
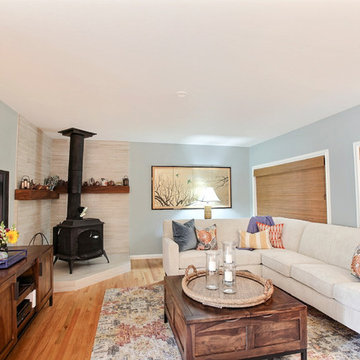
A fresh shade of green for the walls transformed a very sterile white room into a warm and comforting room. The area rug was the first purchase and the rest of the room began to take form around it.
New modern tiles for the fireplace and a coat of stove paint gave new life to the wood burning stove. Wood mantels provide a place for the owner to display her vintage teapot collection.

Martha O'Hara Interiors, Interior Design & Photo Styling | Corey Gaffer, Photography | Please Note: All “related,” “similar,” and “sponsored” products tagged or listed by Houzz are not actual products pictured. They have not been approved by Martha O’Hara Interiors nor any of the professionals credited. For information about our work, please contact design@oharainteriors.com.

The clients enjoy having friends over to watch movies or slide shows from recent travels, but they did not want the TV to be a focal point. The team’s solution was to mount a flat screen TV on a recessed wall mounting bracket that extends and swivels for optimal viewing positions, yet rests flat against the wall when not in use. A DVD player, cable box and other attachments remotely connect to the TV from a storage location in the kitchen desk area. Here you see the room when the TV is flat against the wall and out of sight of the camera lens.
Interior Design: Elza B. Design
Photography: Eric Roth
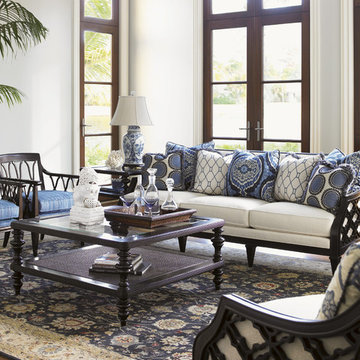
A fresh take on British Colonial style, this living room features a soothing color palette built on blue hues and neutral tones. A rich mahogany anchors the room while floor to ceiling windows create an open and airy feel.
Soggiorni di medie dimensioni - Foto e idee per arredare
1