Soggiorni con TV nascosta - Foto e idee per arredare
Filtra anche per:
Budget
Ordina per:Popolari oggi
1 - 20 di 1.777 foto
1 di 3

Ispirazione per un grande soggiorno tradizionale chiuso con sala formale, pareti blu, pavimento in legno massello medio, TV nascosta, pavimento marrone e tappeto
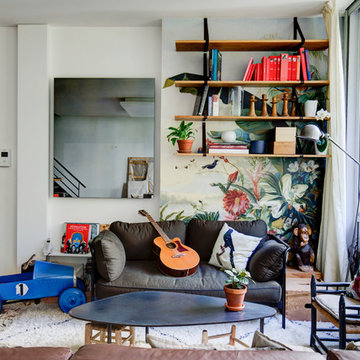
Étagères en chêne massif huilé et attaches en cuir brun.
Crédits - Arthur Enard.
Foto di un soggiorno design di medie dimensioni e aperto con libreria, pareti bianche, nessun camino, TV nascosta, parquet chiaro e pavimento beige
Foto di un soggiorno design di medie dimensioni e aperto con libreria, pareti bianche, nessun camino, TV nascosta, parquet chiaro e pavimento beige

Combining three units in this large apartment overlooking Central Park, Weil Friedman created separate, yet connected Living and Dining Rooms in a central location. Custom millwork conceals a TV above a Hearth Cabinet firebox. A column is cleverly concealed on the right, while a storage cabinet is located to the left of the fireplace. Large framed openings between rooms incorporate closets and a dry bar.
photo by Josh Nefsky

Tricia Shay Photography
Ispirazione per un soggiorno country di medie dimensioni e aperto con pareti bianche, parquet scuro, camino bifacciale, cornice del camino in pietra, TV nascosta e pavimento marrone
Ispirazione per un soggiorno country di medie dimensioni e aperto con pareti bianche, parquet scuro, camino bifacciale, cornice del camino in pietra, TV nascosta e pavimento marrone

Custom fabrics offer beautiful textures and colors to this great room.
Palo Dobrick Photographer
Ispirazione per un soggiorno tradizionale di medie dimensioni e aperto con pareti grigie, moquette, camino classico, cornice del camino in mattoni e TV nascosta
Ispirazione per un soggiorno tradizionale di medie dimensioni e aperto con pareti grigie, moquette, camino classico, cornice del camino in mattoni e TV nascosta
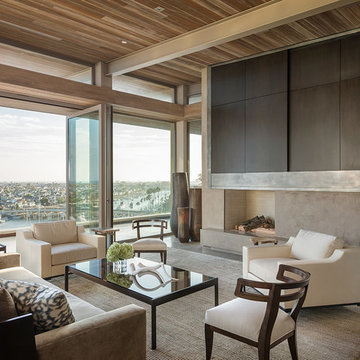
Karyn Millet
Immagine di un soggiorno contemporaneo aperto con pareti beige, camino ad angolo, cornice del camino in cemento e TV nascosta
Immagine di un soggiorno contemporaneo aperto con pareti beige, camino ad angolo, cornice del camino in cemento e TV nascosta
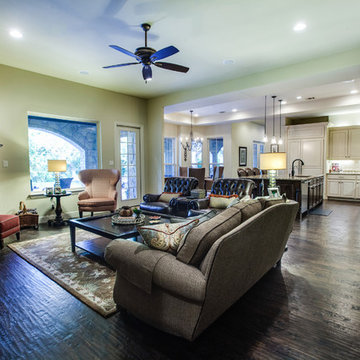
Living Room by Bella Vita Custom Homes
Ispirazione per un soggiorno tradizionale di medie dimensioni e aperto con pareti beige, parquet scuro, camino ad angolo, cornice del camino in pietra e TV nascosta
Ispirazione per un soggiorno tradizionale di medie dimensioni e aperto con pareti beige, parquet scuro, camino ad angolo, cornice del camino in pietra e TV nascosta
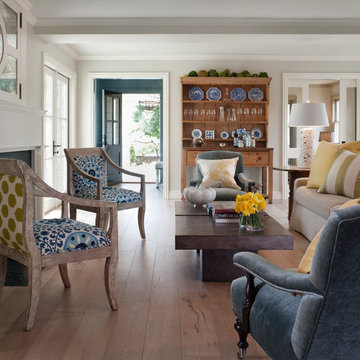
Residential Design by Heydt Designs, Interior Design by Benjamin Dhong Interiors, Construction by Kearney & O'Banion, Photography by David Duncan Livingston

Designed to embrace an extensive and unique art collection including sculpture, paintings, tapestry, and cultural antiquities, this modernist home located in north Scottsdale’s Estancia is the quintessential gallery home for the spectacular collection within. The primary roof form, “the wing” as the owner enjoys referring to it, opens the home vertically to a view of adjacent Pinnacle peak and changes the aperture to horizontal for the opposing view to the golf course. Deep overhangs and fenestration recesses give the home protection from the elements and provide supporting shade and shadow for what proves to be a desert sculpture. The restrained palette allows the architecture to express itself while permitting each object in the home to make its own place. The home, while certainly modern, expresses both elegance and warmth in its material selections including canterra stone, chopped sandstone, copper, and stucco.
Project Details | Lot 245 Estancia, Scottsdale AZ
Architect: C.P. Drewett, Drewett Works, Scottsdale, AZ
Interiors: Luis Ortega, Luis Ortega Interiors, Hollywood, CA
Publications: luxe. interiors + design. November 2011.
Featured on the world wide web: luxe.daily
Photos by Grey Crawford

Living Room with four custom moveable sofas able to be moved to accommodate large cocktail parties and events. A custom-designed firebox with the television concealed behind eucalyptus pocket doors with a wenge trim. Pendant light mirrors the same fixture which is in the adjoining dining room.
Photographer: Angie Seckinger

Photo: Durston Saylor
Foto di un ampio soggiorno rustico aperto con libreria, pareti beige, parquet scuro, camino classico, cornice del camino in pietra e TV nascosta
Foto di un ampio soggiorno rustico aperto con libreria, pareti beige, parquet scuro, camino classico, cornice del camino in pietra e TV nascosta

The great room is a large space with room for a sitting area and a dining area.
Photographer: Daniel Contelmo Jr.
Immagine di un grande soggiorno rustico aperto con sala formale, pareti beige, parquet chiaro, camino classico, cornice del camino in pietra, TV nascosta e pavimento beige
Immagine di un grande soggiorno rustico aperto con sala formale, pareti beige, parquet chiaro, camino classico, cornice del camino in pietra, TV nascosta e pavimento beige

Photography by Michael J. Lee
Esempio di un grande soggiorno design aperto con sala formale, pareti bianche, parquet scuro, camino lineare Ribbon, cornice del camino in legno e TV nascosta
Esempio di un grande soggiorno design aperto con sala formale, pareti bianche, parquet scuro, camino lineare Ribbon, cornice del camino in legno e TV nascosta

Fabulous 17' tall fireplace with 4-way quad book matched onyx. Pattern matches on sides and hearth, as well as when TV doors are open.
venetian plaster walls, wood ceiling, hardwood floor with stone tile border, Petrified wood coffee table, custom hand made rug,
Slab stone fabrication by Stockett Tile and Granite
Architecture: Kilbane Architects, Scottsdale
Contractor: Joel Detar
Sculpture: Slater Sculpture, Phoenix
Interior Design: Susie Hersker and Elaine Ryckman
Project designed by Susie Hersker’s Scottsdale interior design firm Design Directives. Design Directives is active in Phoenix, Paradise Valley, Cave Creek, Carefree, Sedona, and beyond.
For more about Design Directives, click here: https://susanherskerasid.com/
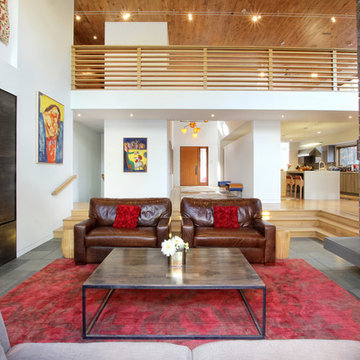
In the open concept home, the living area is defined by steps and a hearth to create a distinction of space and activities while maintaining flow. A custom-made wood panel conceals the television and complements the custom-made coffee table. Photo Credit: Garrett Rowland

Peter Peirce
Immagine di un piccolo soggiorno minimalista aperto con angolo bar, pareti bianche, parquet scuro e TV nascosta
Immagine di un piccolo soggiorno minimalista aperto con angolo bar, pareti bianche, parquet scuro e TV nascosta
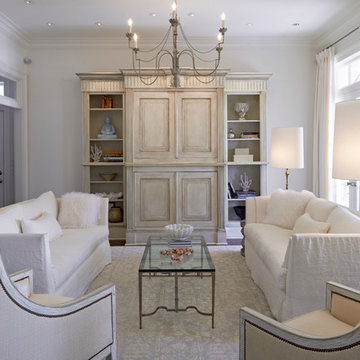
Timothy Dunford
Esempio di un grande soggiorno tradizionale chiuso con sala formale, pareti bianche, parquet scuro e TV nascosta
Esempio di un grande soggiorno tradizionale chiuso con sala formale, pareti bianche, parquet scuro e TV nascosta

Cream, textured master bedroom suite.
Ispirazione per un grande soggiorno classico con sala formale, pareti beige, camino classico, cornice del camino in legno, TV nascosta e pavimento beige
Ispirazione per un grande soggiorno classico con sala formale, pareti beige, camino classico, cornice del camino in legno, TV nascosta e pavimento beige
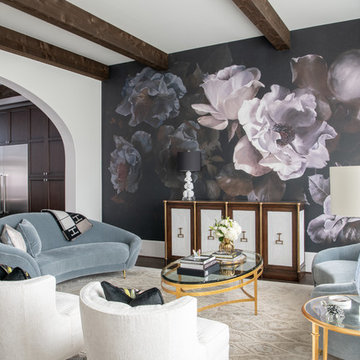
Michael Hunter
Idee per un grande soggiorno classico aperto con pareti bianche, parquet scuro, camino classico, cornice del camino in pietra, TV nascosta e pavimento marrone
Idee per un grande soggiorno classico aperto con pareti bianche, parquet scuro, camino classico, cornice del camino in pietra, TV nascosta e pavimento marrone
Soggiorni con TV nascosta - Foto e idee per arredare
1
