Soggiorni con sala giochi e TV nascosta - Foto e idee per arredare
Filtra anche per:
Budget
Ordina per:Popolari oggi
1 - 20 di 175 foto
1 di 3
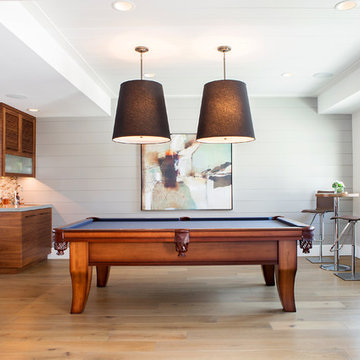
Darlene Halaby
Immagine di un soggiorno minimal di medie dimensioni e aperto con sala giochi, pareti grigie, pavimento in legno massello medio, nessun camino, TV nascosta e pavimento marrone
Immagine di un soggiorno minimal di medie dimensioni e aperto con sala giochi, pareti grigie, pavimento in legno massello medio, nessun camino, TV nascosta e pavimento marrone
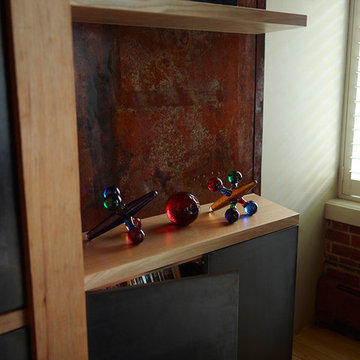
Built-in shelving unit and media wall. Fir beams, steel I-beam, patinated steel, solid rift oak cantilevered shelving. photo by Miller Photographics
Immagine di un grande soggiorno moderno chiuso con sala giochi, pareti verdi, pavimento in legno massello medio, TV nascosta e pavimento arancione
Immagine di un grande soggiorno moderno chiuso con sala giochi, pareti verdi, pavimento in legno massello medio, TV nascosta e pavimento arancione
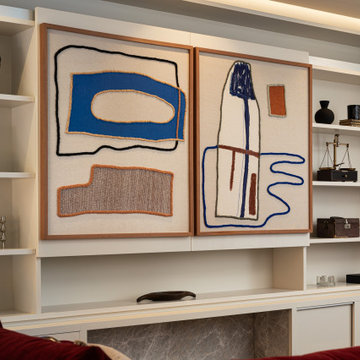
Joinery with concealed TV
Ispirazione per un soggiorno minimal di medie dimensioni e stile loft con sala giochi, pareti beige e TV nascosta
Ispirazione per un soggiorno minimal di medie dimensioni e stile loft con sala giochi, pareti beige e TV nascosta

Adrian Gregorutti
Idee per un ampio soggiorno country aperto con sala giochi, pareti bianche, pavimento in ardesia, camino classico, cornice del camino in cemento, TV nascosta, pavimento multicolore e tappeto
Idee per un ampio soggiorno country aperto con sala giochi, pareti bianche, pavimento in ardesia, camino classico, cornice del camino in cemento, TV nascosta, pavimento multicolore e tappeto

In this room, we've framed the Dedale Vintage mural wallcovering by Coordonne like a piece of artwork. This distinctive choice adds a captivating and artistic focal point to the space, demonstrating that inspiration can take various forms.
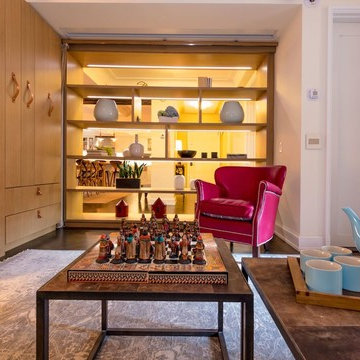
Global style design with a French influence. The Furnishings are drawn from a wide range of cultural influences, from hand-loomed Tibetan silk rugs to English leather window banquette, and comfortable velvet sofas, to custom millwork. Modern technology complements the entire’s home charm.
This room is an office/ guest bedroom/projection room. The projector screen recesses in the ceiling.- Drapes adds privacy when needed for overnight guests - The millwork hosts closet and other storage needs.
The office millwork custom desk integrates a large printer.
Photo credit: Francis Augustine
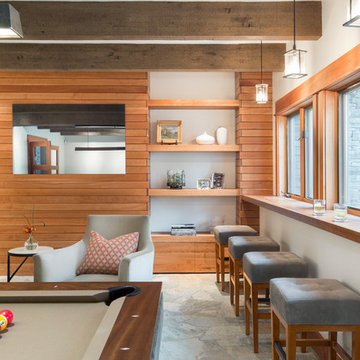
A custom home in Jackson, Wyoming
Immagine di un grande soggiorno minimal chiuso con sala giochi, pareti bianche, TV nascosta e nessun camino
Immagine di un grande soggiorno minimal chiuso con sala giochi, pareti bianche, TV nascosta e nessun camino
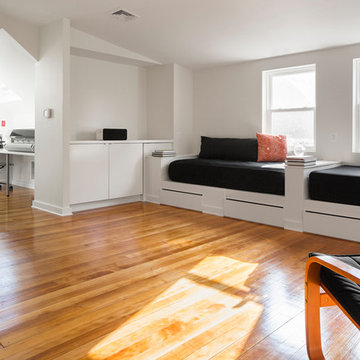
Built in beds / sofas with storage below
Foto di un soggiorno design di medie dimensioni e stile loft con sala giochi, pareti bianche, parquet chiaro, nessun camino e TV nascosta
Foto di un soggiorno design di medie dimensioni e stile loft con sala giochi, pareti bianche, parquet chiaro, nessun camino e TV nascosta

Esempio di un grande soggiorno classico chiuso con sala giochi, pareti beige, pavimento in legno massello medio, camino classico, cornice del camino in pietra, TV nascosta, pavimento marrone e carta da parati
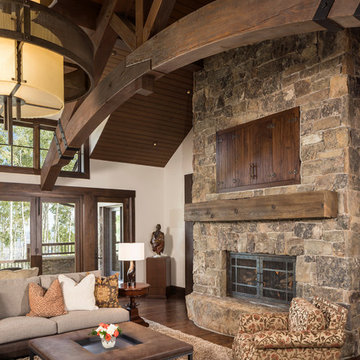
Immagine di un grande soggiorno stile rurale aperto con sala giochi, pareti bianche, pavimento in legno massello medio, camino classico, cornice del camino in pietra, TV nascosta, pavimento marrone e tappeto
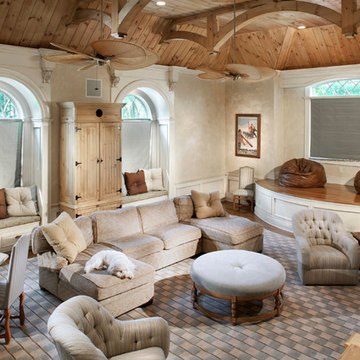
Photography by William Psolka, psolka-photo.com
Idee per un soggiorno american style di medie dimensioni e stile loft con sala giochi, pareti beige, parquet chiaro, nessun camino e TV nascosta
Idee per un soggiorno american style di medie dimensioni e stile loft con sala giochi, pareti beige, parquet chiaro, nessun camino e TV nascosta

Top floor is comprised of vastly open multipurpose space and a guest bathroom incorporating a steam shower and inside/outside shower.
This multipurpose room can serve as a tv watching area, game room, entertaining space with hidden bar, and cleverly built in murphy bed that can be opened up for sleep overs.
Recessed TV built-in offers extensive storage hidden in three-dimensional cabinet design. Recessed black out roller shades and ripplefold sheer drapes open or close with a touch of a button, offering blacked out space for evenings or filtered Florida sun during the day. Being a 3rd floor this room offers incredible views of Fort Lauderdale just over the tops of palms lining up the streets.
Color scheme in this room is more vibrant and playful, with floors in Brazilian ipe and fabrics in crème. Cove LED ceiling details carry throughout home.
Photography: Craig Denis

Comfortable Mountain Living for a ski Chalet in Idaho.
Immagine di un soggiorno country di medie dimensioni e aperto con sala giochi, pareti beige, pavimento in legno massello medio, camino classico, cornice del camino in pietra e TV nascosta
Immagine di un soggiorno country di medie dimensioni e aperto con sala giochi, pareti beige, pavimento in legno massello medio, camino classico, cornice del camino in pietra e TV nascosta

Après : le salon a été entièrement repeint en blanc sauf les poutres apparentes, pour une grande clarté et beaucoup de douceur. Tout semble pur, lumineux, apaisé. Le bois des meubles chinés n'en ressort que mieux. Une grande bibliothèque a été maçonnée, tout comme un meuble de rangement pour les jouets des bébés dans le coin nursery, pour donner du cachet et un caractère unique à la pièce.

Family Room in a working cattle ranch with handknotted rug as a wall hanging.
This rustic working walnut ranch in the mountains features natural wood beams, real stone fireplaces with wrought iron screen doors, antiques made into furniture pieces, and a tree trunk bed. All wrought iron lighting, hand scraped wood cabinets, exposed trusses and wood ceilings give this ranch house a warm, comfortable feel. The powder room shows a wrap around mosaic wainscot of local wildflowers in marble mosaics, the master bath has natural reed and heron tile, reflecting the outdoors right out the windows of this beautiful craftman type home. The kitchen is designed around a custom hand hammered copper hood, and the family room's large TV is hidden behind a roll up painting. Since this is a working farm, their is a fruit room, a small kitchen especially for cleaning the fruit, with an extra thick piece of eucalyptus for the counter top.
Project Location: Santa Barbara, California. Project designed by Maraya Interior Design. From their beautiful resort town of Ojai, they serve clients in Montecito, Hope Ranch, Malibu, Westlake and Calabasas, across the tri-county areas of Santa Barbara, Ventura and Los Angeles, south to Hidden Hills- north through Solvang and more.
Project Location: Santa Barbara, California. Project designed by Maraya Interior Design. From their beautiful resort town of Ojai, they serve clients in Montecito, Hope Ranch, Malibu, Westlake and Calabasas, across the tri-county areas of Santa Barbara, Ventura and Los Angeles, south to Hidden Hills- north through Solvang and more.
Vance Simms contractor
Peter Malinowski, photo

Technical Imagery Studios
Immagine di un ampio soggiorno country chiuso con sala giochi, pareti grigie, pavimento in cemento, TV nascosta e pavimento marrone
Immagine di un ampio soggiorno country chiuso con sala giochi, pareti grigie, pavimento in cemento, TV nascosta e pavimento marrone

We gutted the existing home and added a new front entry, raised the ceiling for a new master suite, filled the back of the home with large panels of sliding doors and windows and designed the new pool, spa, terraces and entry motor court.
Dave Reilly: Project Architect
Tim Macdonald- Interior Decorator- Timothy Macdonald Interiors, NYC.

Je suis ravie de vous dévoiler une de mes réalisations :
un meuble de bar sur mesure, niché au cœur d'un magnifique appartement haussmannien. Fusionnant l'élégance intemporelle de l'architecture haussmannienne avec une modernité raffinée, ce meuble est bien plus qu'un simple lieu de stockage - c'est une pièce maîtresse, une invitation à la convivialité et au partage.
Lorsque j'ai débuté ce projet, mon objectif était clair : respecter et mettre en valeur l'authenticité de cet appartement tout en y ajoutant une touche contemporaine. Les moulures, les cheminées en marbre et les parquets en point de Hongrie se marient à merveille avec ce meuble de bar, dont le design et les matériaux ont été choisis avec soin pour créer une harmonie parfaite.
www.karineperez.com
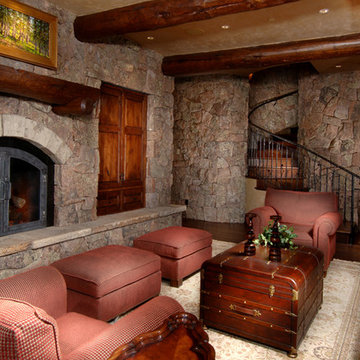
The family room boasts stone veneer walls, large log post and beam accents, stone fireplace and built in tv. The space is open to the adjacent historic bar and billiards area. It also walks out to at grade stone patios, in ground hot tub and the adjacent ski run.
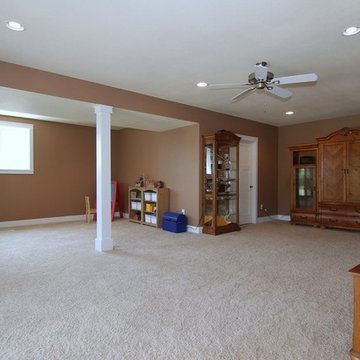
Pat Laemmrich
Immagine di un soggiorno chic di medie dimensioni e aperto con sala giochi, pareti marroni, moquette, nessun camino e TV nascosta
Immagine di un soggiorno chic di medie dimensioni e aperto con sala giochi, pareti marroni, moquette, nessun camino e TV nascosta
Soggiorni con sala giochi e TV nascosta - Foto e idee per arredare
1