Soggiorni chiusi con TV autoportante - Foto e idee per arredare
Filtra anche per:
Budget
Ordina per:Popolari oggi
1 - 20 di 10.645 foto
1 di 3
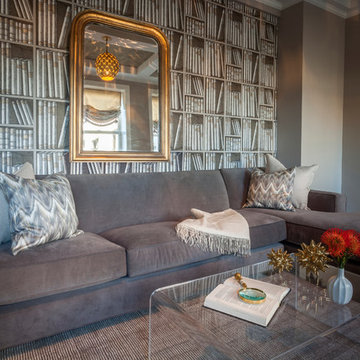
A family den received a complete renovation. The bookcase wallpaper is an unexpected touch. The new pendant light creates the most beautiful shadows on the ceiling. Metallic tea paper was added to the ceiling and adds to the drama of the space. The rug is soft and the sofa is comfortable. It is such a cozy space for lounging and watching TV.
photo credit: Robert Englebright

Stunning Living Room embracing the dark colours on the walls which is Inchyra Blue by Farrow and Ball. A retreat from the open plan kitchen/diner/snug that provides an evening escape for the adults. Teal and Coral Pinks were used as accents as well as warm brass metals to keep the space inviting and cosy.
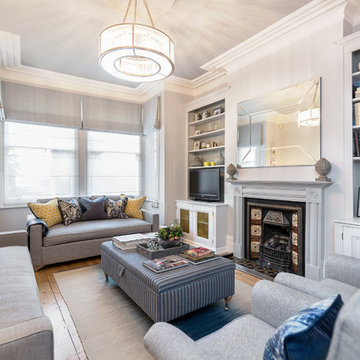
Redecoration of a South West London home. Interior Design by Trinity Interior Designs, Painting & decorating completed by Paint The Town Green using our own range of non toxic environmentally friendly paint.
Colours Used:
Walls: Private Universe
Ceiling: Days
Fireplace:Days
Recess of bookshelf: River Man
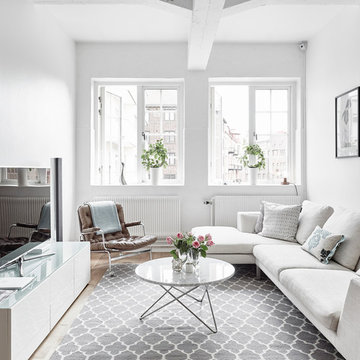
Anders Bergstedt
Immagine di un soggiorno scandinavo chiuso e di medie dimensioni con pareti bianche, parquet chiaro, TV autoportante, sala formale e nessun camino
Immagine di un soggiorno scandinavo chiuso e di medie dimensioni con pareti bianche, parquet chiaro, TV autoportante, sala formale e nessun camino
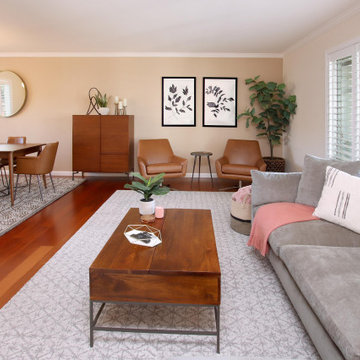
This home on a quiet cul-de-sac is ideal for family life, with plenty of space for adults and kids to be either together or separate. Warm leather and wood, combined with cool grays and inviting coral, add up to a low-key but vibrant palette.
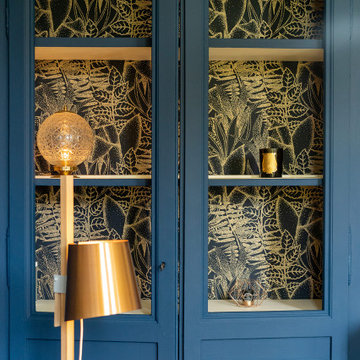
Côté salon TV, l'ambiance est tout autre. Les propriétaires désiraient une ambiance chic et chaleureuse, un cocon de repos pour des soirées télé en famille. Bleu le maître de cette pièce agrémenté de ce papier peint texturé et de quelques touches de cannage, nous transporte dans un nid douillet. Pour rehausser l'ensemble, j'ai adoré ce canapé en velours moutarde, confortable et tellement chic.
LA touche finale, de beaux luminaires, un de créateur et d'autres chinés.

This blank-slate ranch house gets a lively, era-appropriate update for short term rental. Vintage albums, an original mid--century coffee table and a retro lamp pair with modern reproductions to create modern, livable, pet-friendly space.
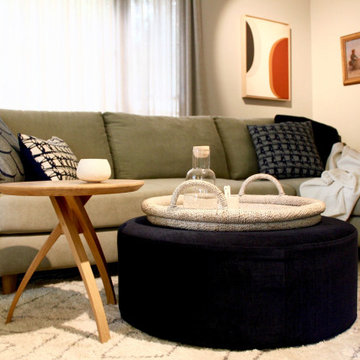
Esempio di un soggiorno eclettico di medie dimensioni e chiuso con pareti grigie, nessun camino, TV autoportante e pavimento beige
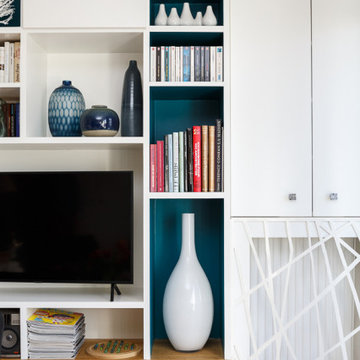
Un pied-à-terre fonctionnel à Paris
Ce projet a été réalisé pour des Clients normands qui souhaitaient un pied-à-terre parisien. L’objectif de cette rénovation totale était de rendre l’appartement fonctionnel, moderne et lumineux.
Pour le rendre fonctionnel, nos équipes ont énormément travaillé sur les rangements. Vous trouverez ainsi des menuiseries sur-mesure, qui se fondent dans le décor, dans la pièce à vivre et dans les chambres.
La couleur blanche, dominante, apporte une réelle touche de luminosité à tout l’appartement. Neutre, elle est une base idéale pour accueillir le mobilier divers des clients qui viennent colorer les pièces. Dans la salon, elle est ponctuée par des touches de bleu, la couleur ayant été choisie en référence au tableau qui trône au dessus du canapé.

Lovely calming pallete of soft olive green, light navy blue and a powdery pink sharpened with black furniture and brass accents gives this small but perfectly formed living room a boutique drawing room vibe. Luxurious but practical for family use.
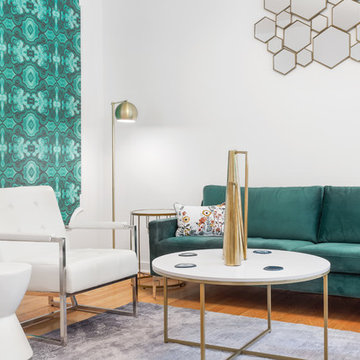
This contemporary Airbnb in Chicago is an elegant medley of subtle design with dramatic elements. It flaunts medium-tone wood floors, clean-lined furniture with metal accents, dark contrasts, and hints of neutral hues.
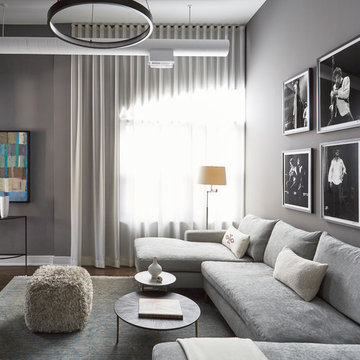
The family room features a comfy gray sectional and gallery wall of black and white prints. Photo by Mike Kaskel
Esempio di un soggiorno contemporaneo di medie dimensioni e chiuso con libreria, pareti grigie e TV autoportante
Esempio di un soggiorno contemporaneo di medie dimensioni e chiuso con libreria, pareti grigie e TV autoportante

Double aspect living room painted in Farrow & Ball Cornforth White, with a large grey rug layered with a cowhide (both from The Rug Seller). The large coffee table (100x100cm) is from La Redoute and it was chosen as it provides excellent storage. A glass table was not an option for this family who wanted to use the table as a footstool when watching movies!
The sofa is the Eden from the Sofa Workshop via DFS. The cushions are from H&M and the throw by Hermes, The brass side tables are via Houseology and they are by Dutchbone, a Danish interiors brand. The table lamps are by Safavieh. The roses canvas was drawn by the owner's grandma. A natural high fence that surrounds the back garden provides privacy and as a result the owners felt that curtains were not needed on this side of the room.
The floor is a 12mm laminate in smoked oak colour.
Photo: Jenny Kakoudakis
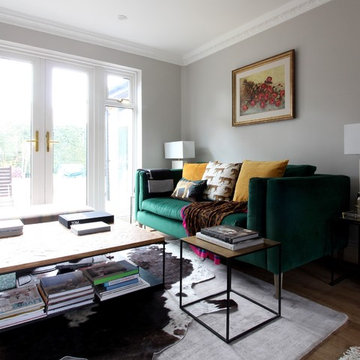
Double aspect living room painted in Farrow & Ball Cornforth White, with a large grey rug layered with a cowhide (both from The Rug Seller). The large coffee table (100x100cm) is from La Redoute and it was chosen as it provides excellent storage. A glass table was not an option for this family who wanted to use the table as a footstool when watching movies!
The sofa is the Eden from the Sofa Workshop via DFS. The cushions are from H&M and the throw by Hermes, The brass side tables are via Houseology and they are by Dutchbone, a Danish interiors brand. The table lamps are by Safavieh. The roses canvas was drawn by the owner's grandma. A natural high fence that surrounds the back garden provides privacy and as a result the owners felt that curtains were not needed on this side of the room.
The floor is a 12mm laminate in smoked oak colour.
Photo: Jenny Kakoudakis
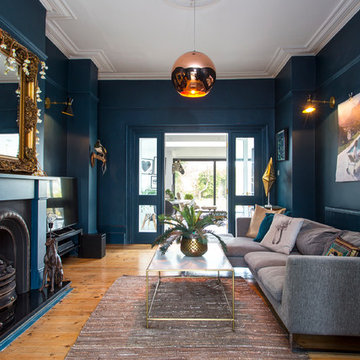
Royal Blue reception room - Jonathan Shilton
Ispirazione per un soggiorno bohémian di medie dimensioni e chiuso con pareti blu, parquet chiaro, camino classico, cornice del camino in metallo, TV autoportante, pavimento beige, sala formale e tappeto
Ispirazione per un soggiorno bohémian di medie dimensioni e chiuso con pareti blu, parquet chiaro, camino classico, cornice del camino in metallo, TV autoportante, pavimento beige, sala formale e tappeto
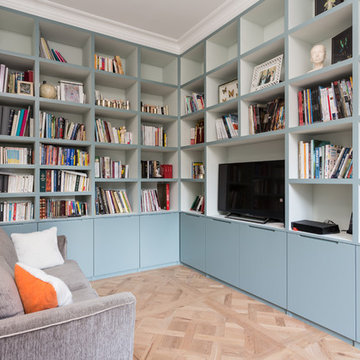
Une maison de ville comme on les aime : généreuse et conviviale. Elle étonne le visiteur par sa force de caractère, vite adoucie par quelques touches de pastel qui ponctuent l’espace. Le parquet a été entièrement restauré et certaines portions de type versaillais ont retrouvé leur éclat d’antan. Des rangements malins se logent ici et là tandis que le carrelage graphique des salles d’eau garantit un réveil revigorant.
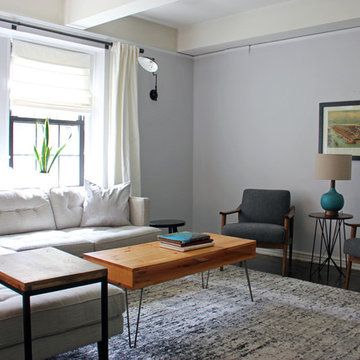
Simple updates to a living space made by following an e-design document. ©Tamara Gavin Interior Design LLC
Ispirazione per un piccolo soggiorno moderno chiuso con pareti grigie, parquet scuro, nessun camino e TV autoportante
Ispirazione per un piccolo soggiorno moderno chiuso con pareti grigie, parquet scuro, nessun camino e TV autoportante
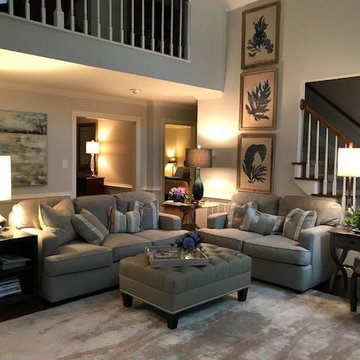
Ispirazione per un grande soggiorno tradizionale chiuso con pareti bianche, parquet scuro, camino classico, cornice del camino in mattoni, TV autoportante e pavimento marrone
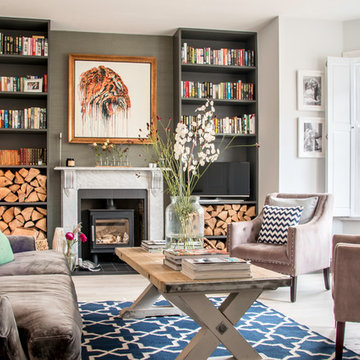
Immagine di un soggiorno classico di medie dimensioni e chiuso con parquet chiaro, stufa a legna, TV autoportante, pareti bianche e pavimento beige
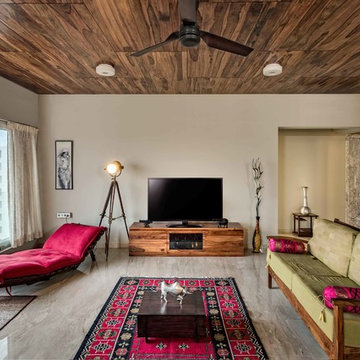
Immagine di un soggiorno etnico di medie dimensioni e chiuso con pareti beige, pavimento in marmo, TV autoportante e pavimento marrone
Soggiorni chiusi con TV autoportante - Foto e idee per arredare
1