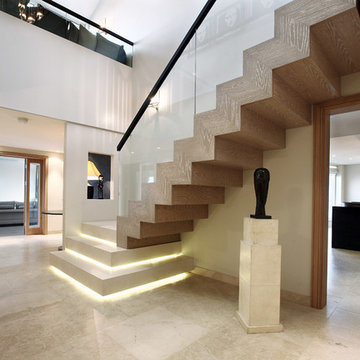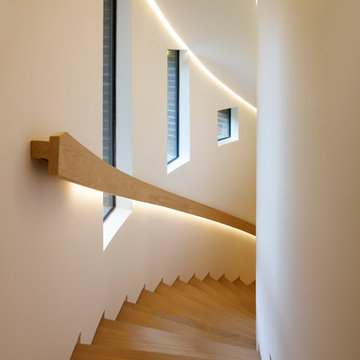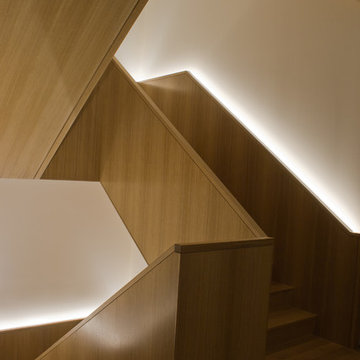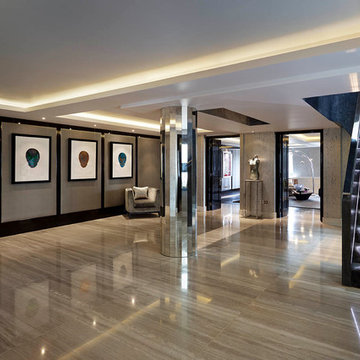120 Foto di scale
Filtra anche per:
Budget
Ordina per:Popolari oggi
1 - 20 di 120 foto
1 di 2
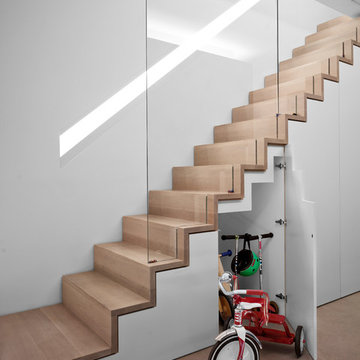
Idee per una scala a rampa dritta minimal di medie dimensioni con pedata in legno e alzata in legno
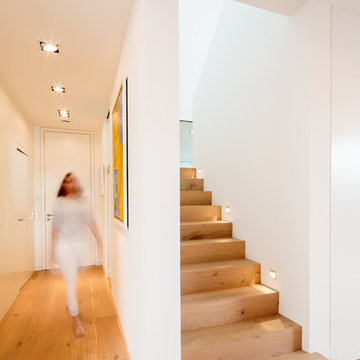
Fotos: Julia Vogel, Köln
Immagine di una scala a rampa dritta contemporanea di medie dimensioni con pedata in legno e alzata in legno
Immagine di una scala a rampa dritta contemporanea di medie dimensioni con pedata in legno e alzata in legno
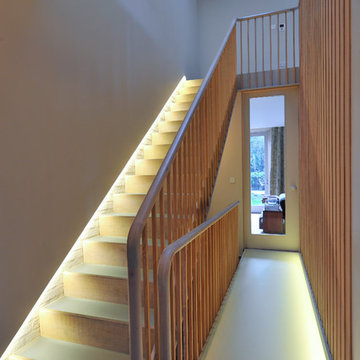
Foto di una scala a rampa dritta tradizionale con alzata in legno e pedata in vetro

Conceived as a remodel and addition, the final design iteration for this home is uniquely multifaceted. Structural considerations required a more extensive tear down, however the clients wanted the entire remodel design kept intact, essentially recreating much of the existing home. The overall floor plan design centers on maximizing the views, while extensive glazing is carefully placed to frame and enhance them. The residence opens up to the outdoor living and views from multiple spaces and visually connects interior spaces in the inner court. The client, who also specializes in residential interiors, had a vision of ‘transitional’ style for the home, marrying clean and contemporary elements with touches of antique charm. Energy efficient materials along with reclaimed architectural wood details were seamlessly integrated, adding sustainable design elements to this transitional design. The architect and client collaboration strived to achieve modern, clean spaces playfully interjecting rustic elements throughout the home.
Greenbelt Homes
Glynis Wood Interiors
Photography by Bryant Hill
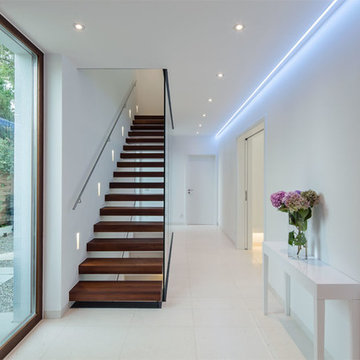
Gabriel Büchelmeier
Foto di una scala a rampa dritta design di medie dimensioni con pedata in legno e nessuna alzata
Foto di una scala a rampa dritta design di medie dimensioni con pedata in legno e nessuna alzata
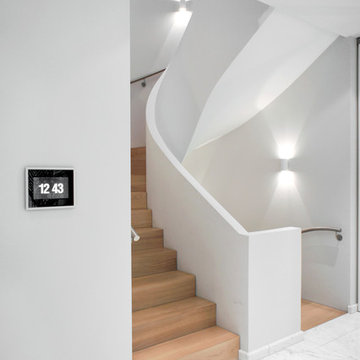
Idee per una scala curva minimalista di medie dimensioni con pedata in legno e alzata in legno
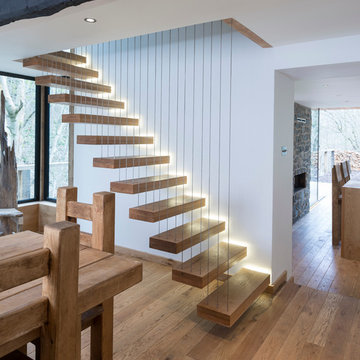
PLEASE NOTE: FLOORING AND TREADS SUPPLIED BY HERITAGE BUT THESE WERE MADE UP BY THE CUSTOMER - WE NO LONGER MANUFACTURE THESE.
Modern floating staircase supplied by Heritage. Solid American White Oak was used to handcraft these beautiful stairs. Call us today on 0114 247 4917
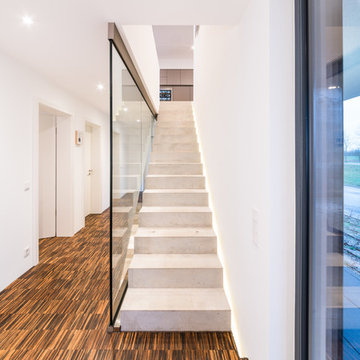
Kristof Lemp
www.lempinet.com
Immagine di una scala a rampa dritta minimalista di medie dimensioni con pedata in cemento, alzata in cemento e parapetto in vetro
Immagine di una scala a rampa dritta minimalista di medie dimensioni con pedata in cemento, alzata in cemento e parapetto in vetro
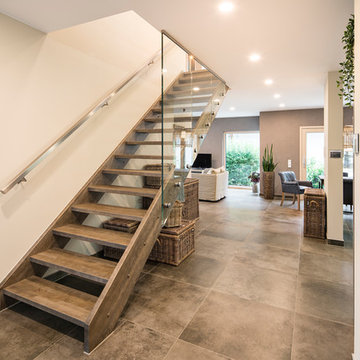
Eingangsbereich im Musterhaus MEDLEY 3.0 in Fellbach
© FingerHaus GmbH
Foto di una scala a rampa dritta stile marino di medie dimensioni con pedata in legno verniciato, nessuna alzata e parapetto in materiali misti
Foto di una scala a rampa dritta stile marino di medie dimensioni con pedata in legno verniciato, nessuna alzata e parapetto in materiali misti
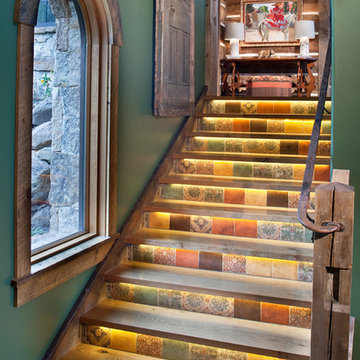
James Ray Spahn
Immagine di una scala rustica con pedata in legno e alzata piastrellata
Immagine di una scala rustica con pedata in legno e alzata piastrellata
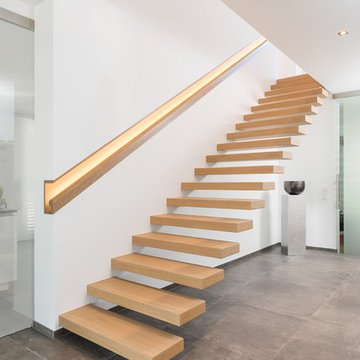
www.timo-lutz.de
Esempio di una scala sospesa minimalista di medie dimensioni con pedata in legno e parapetto in legno
Esempio di una scala sospesa minimalista di medie dimensioni con pedata in legno e parapetto in legno
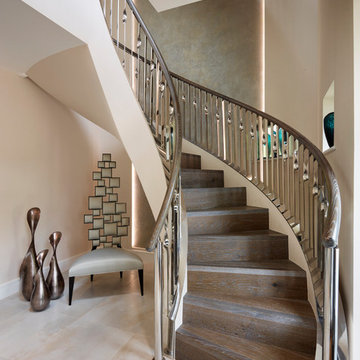
Chic and charismatic, this abstract chair sits elegantly below this bespoke stairway, the metallic hues shimmering against the rich wood.
Ispirazione per una scala curva minimal con pedata in legno, alzata in legno e parapetto in materiali misti
Ispirazione per una scala curva minimal con pedata in legno, alzata in legno e parapetto in materiali misti
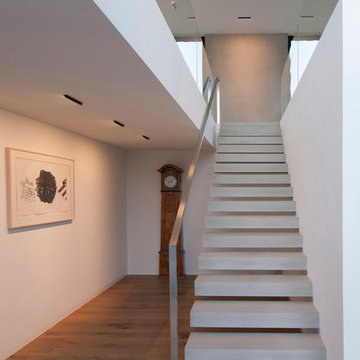
Esempio di una scala a rampa dritta minimalista di medie dimensioni con pedata in cemento e parapetto in metallo

due to lot orientation and proportion, we needed to find a way to get more light into the house, specifically during the middle of the day. the solution that we came up with was the location of the stairs along the long south property line, combined with the glass railing, skylights, and some windows into the stair well. we allowed the stairs to project through the glass as thought the glass had sliced through the steps.
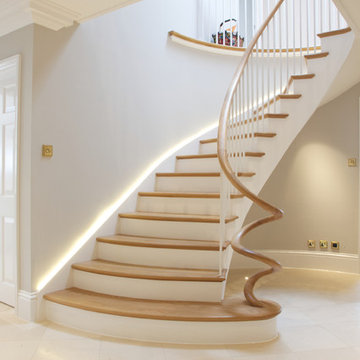
Sloane Limestone floor in the hallway.
Esempio di una scala curva classica con pedata in legno e alzata in legno verniciato
Esempio di una scala curva classica con pedata in legno e alzata in legno verniciato
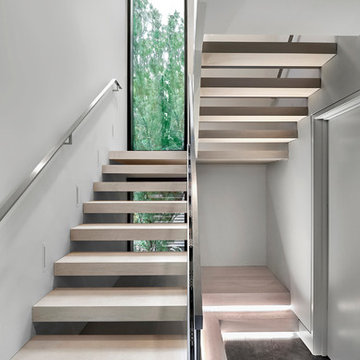
Tony Soluri
Idee per una scala a "U" design di medie dimensioni con pedata in legno, nessuna alzata e parapetto in metallo
Idee per una scala a "U" design di medie dimensioni con pedata in legno, nessuna alzata e parapetto in metallo
120 Foto di scale
1
