15 Foto di scale con parapetto in metallo
Filtra anche per:
Budget
Ordina per:Popolari oggi
1 - 15 di 15 foto
1 di 3
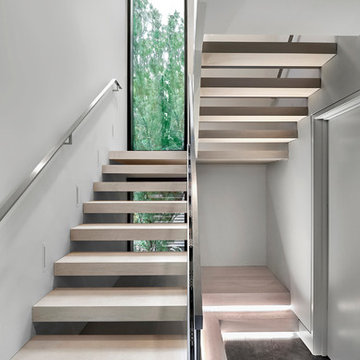
Tony Soluri
Idee per una scala a "U" design di medie dimensioni con pedata in legno, nessuna alzata e parapetto in metallo
Idee per una scala a "U" design di medie dimensioni con pedata in legno, nessuna alzata e parapetto in metallo

due to lot orientation and proportion, we needed to find a way to get more light into the house, specifically during the middle of the day. the solution that we came up with was the location of the stairs along the long south property line, combined with the glass railing, skylights, and some windows into the stair well. we allowed the stairs to project through the glass as thought the glass had sliced through the steps.

Rustic ranch near Pagosa Springs, Colorado. Offers 270 degree views north. Corrugated sheet metal accents. Cove lighting. Ornamental banister. Turret.
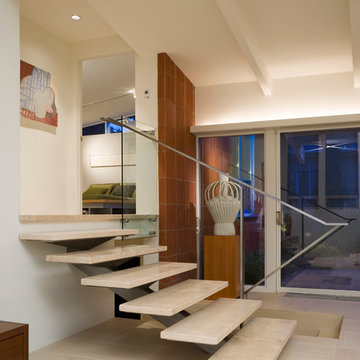
Fifty years ago, a sculptor, Jean Neufeld, moved into a new home at 40 South Bellaire Street in Hilltop. The home, designed by a noted passive solar Denver architect, was both her house and her studio. Today the home is a piece of sculpture – a testament to the original architect’s artistry; and amid the towering, new, custom homes of Hilltop, is a reminder that small things can be highly prized.
The ‘U’ shaped, 2100 SF existing house was designed to focus on a south facing courtyard. When recently purchased by the new owners, it still had its original red metal kitchen cabinets, birch cabinetry, shoji screen walls, and an earth toned palette of materials and colors. Much of the original owners’ furniture was sold with the house to the new owners, a young couple with a passion for collecting contemporary art and mid-century modern era furniture.
The original architect designed a house that speaks of economic stewardship, environmental quality, easy living and simple beauty. Our remodel and renovation extends on these intentions. Ultimately, the goal was finding the right balance between old and new by recognizing the inherent qualities in a house that quietly existed in the midst of a neighborhood that has lost sight of its heritage.
Photo - Frank Ooms
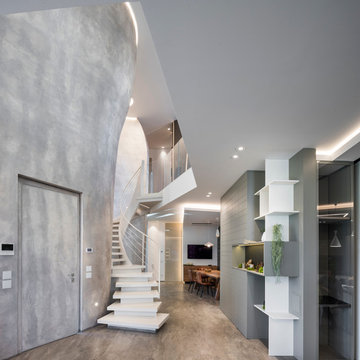
Villa Vittorio
Ispirazione per una scala curva contemporanea con parapetto in metallo
Ispirazione per una scala curva contemporanea con parapetto in metallo
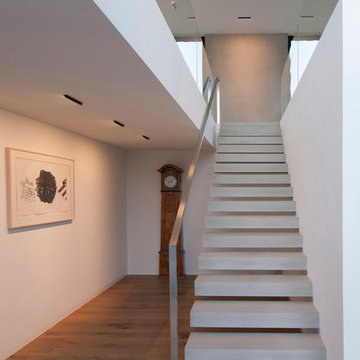
Esempio di una scala a rampa dritta minimalista di medie dimensioni con pedata in cemento e parapetto in metallo
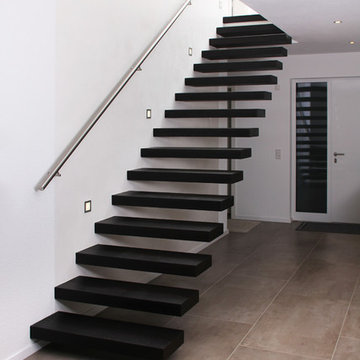
Auf jede Extravaganz verzichtet diese Kragarm-Treppe.
Die Stufen sind mit geräucherter und geölter Eiche furniert und einseitig in der Wand verankert.
Gerade dadurch, dass sie frei in den Raum hineinragen, wirkt die Konstruktion puristisch und kraftvoll zugleich.
Unterstrichen wird die edle Optik durch einen runden Handlauf aus Edelstahl und ein Ganzglasgeländer aus Sicherheitsglas im Obergeschoß.
Genau das Richtige für jemand, der anspruchsvolles Design schätzt!
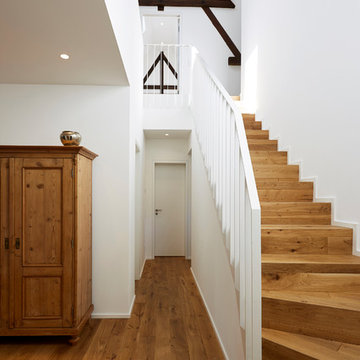
Foto: marcwinkel.de
Foto di una grande scala a rampa dritta country con parapetto in metallo, pedata in legno e alzata in legno
Foto di una grande scala a rampa dritta country con parapetto in metallo, pedata in legno e alzata in legno
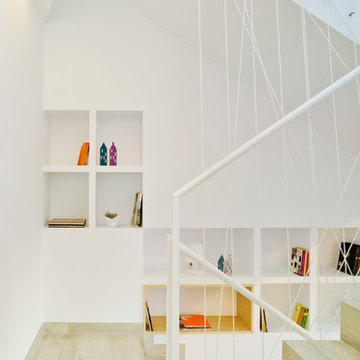
David Frutos
Ispirazione per una scala a "U" contemporanea con pedata in legno, alzata in legno e parapetto in metallo
Ispirazione per una scala a "U" contemporanea con pedata in legno, alzata in legno e parapetto in metallo
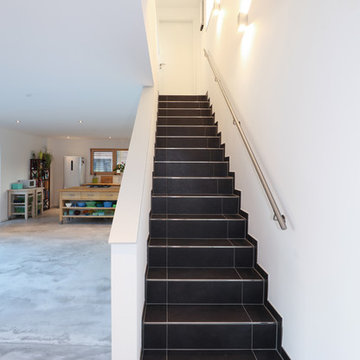
Knut Zeisel
Ispirazione per una scala a rampa dritta moderna di medie dimensioni con pedata piastrellata, alzata piastrellata e parapetto in metallo
Ispirazione per una scala a rampa dritta moderna di medie dimensioni con pedata piastrellata, alzata piastrellata e parapetto in metallo
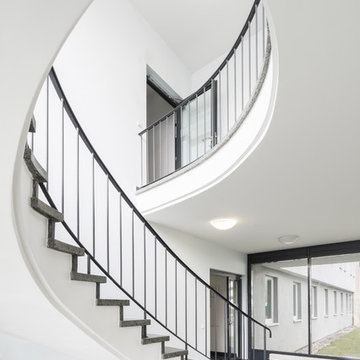
Foto di una grande scala a chiocciola contemporanea con pedata in marmo, alzata in marmo e parapetto in metallo
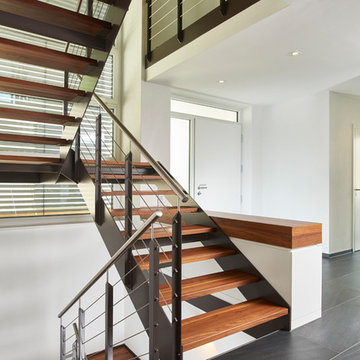
Die Flureinrichtung dieses Hauses besteht aus Sideboards und einem Garderobenschrank.
Die Möbel sind aus Nussbaum Massivholz und weiß matt lackierten Oberflächen konstruiert.
Die Treppenstufen sind auf die Möbel abgestimmt.
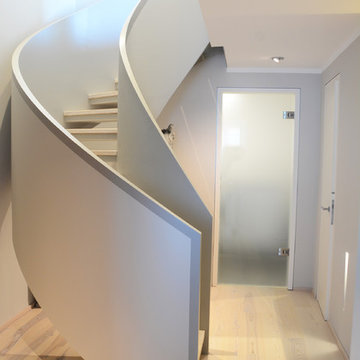
Idee per una scala a chiocciola minimal di medie dimensioni con pedata in legno, nessuna alzata e parapetto in metallo
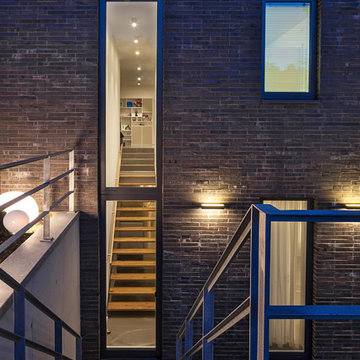
Foto: Negar Sedighi
Esempio di una scala a rampa dritta moderna di medie dimensioni con pedata in legno verniciato, nessuna alzata e parapetto in metallo
Esempio di una scala a rampa dritta moderna di medie dimensioni con pedata in legno verniciato, nessuna alzata e parapetto in metallo
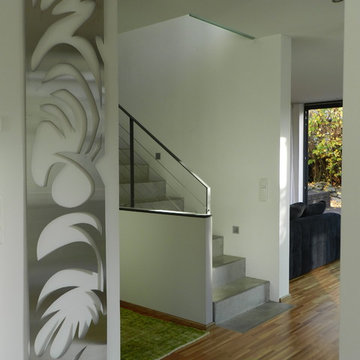
Barbara Olbrich
Idee per una scala a rampa dritta design di medie dimensioni con pedata in cemento, alzata in cemento e parapetto in metallo
Idee per una scala a rampa dritta design di medie dimensioni con pedata in cemento, alzata in cemento e parapetto in metallo
15 Foto di scale con parapetto in metallo
1