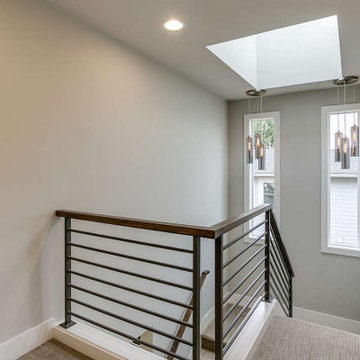9.763 Foto di scale con alzata in moquette
Filtra anche per:
Budget
Ordina per:Popolari oggi
1 - 20 di 9.763 foto
1 di 2

Esempio di una grande scala a "L" tradizionale con pedata in moquette, alzata in moquette e parapetto in legno
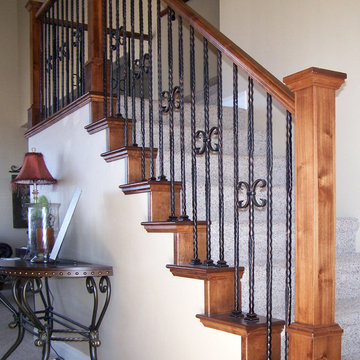
Titan Architectural Products, LLC dba Titan Stairs of Utah
Idee per una scala a rampa dritta chic di medie dimensioni con pedata in moquette e alzata in moquette
Idee per una scala a rampa dritta chic di medie dimensioni con pedata in moquette e alzata in moquette
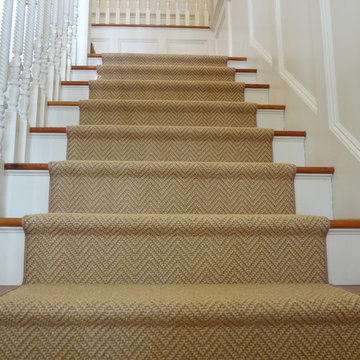
Custom Tan Chevron Stair Runner by K. Powers & Company
Esempio di una grande scala a "L" tradizionale con pedata in moquette e alzata in moquette
Esempio di una grande scala a "L" tradizionale con pedata in moquette e alzata in moquette
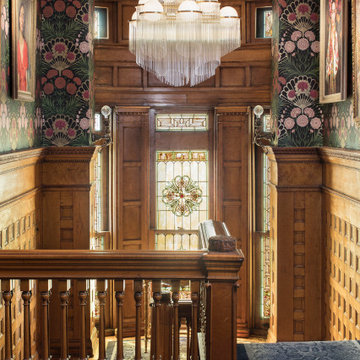
Esempio di una grande scala a "U" bohémian con pedata in moquette, alzata in moquette, parapetto in legno e pareti in legno

This feature stairwell wall is tricked out with individual lights in each custom oak strip. Lights change color.
Immagine di un'ampia scala a "U" minimalista con pedata in moquette, alzata in moquette, parapetto in metallo e pannellatura
Immagine di un'ampia scala a "U" minimalista con pedata in moquette, alzata in moquette, parapetto in metallo e pannellatura
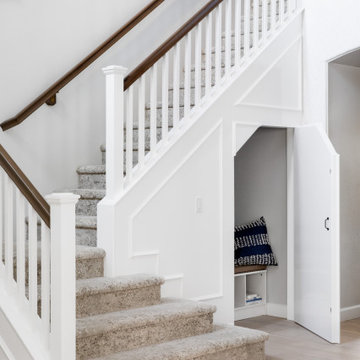
design by: Kennedy Cole Interior Design
build by: Well Done
photos by: Chad Mellon
Esempio di una scala a "L" chic di medie dimensioni con pedata in moquette, alzata in moquette e parapetto in legno
Esempio di una scala a "L" chic di medie dimensioni con pedata in moquette, alzata in moquette e parapetto in legno
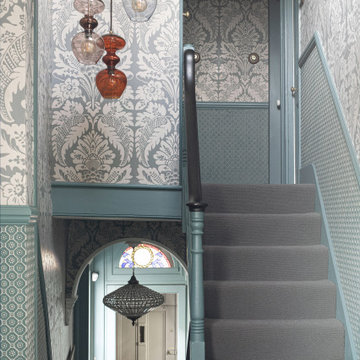
Idee per una scala a "U" eclettica di medie dimensioni con pedata in moquette, alzata in moquette, parapetto in legno e carta da parati
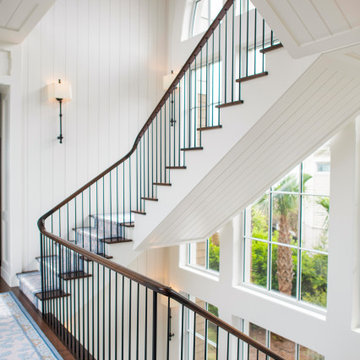
Housed atop a sand dune overlooking a crescent shaped beach, this updated innovative shingle style home replaced an existing vacation home our clients purchased a number of years ago. Significantly upgrading what was previously there, the single characteristic they wanted to maintain was a curved glass element that made the home distinctly identifiable from the beach. The height of the dune is unique for the area and well above flood plane which permits living space on all three levels of the home. Choreographed to fit within the natural landscape, guests entering the home from the front porch are immediately greeted with stunning views of the ocean. Delicate wood paneling and textural details are illuminated by abundant natural light flooding the home. East and West facing stairs are greeted with a wash of sunlight in the morning and evening, illuminating paths to breakfast and returning to rest. Photo by Brennan Wesley
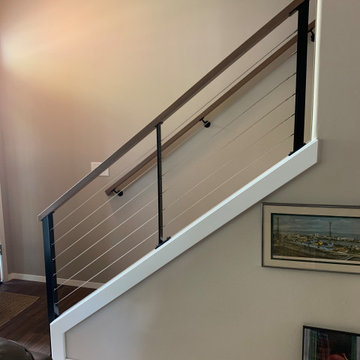
White Oak stained railing cap with custom fabricated metal posts and stainless steel cable system.
Ispirazione per una scala a rampa dritta tradizionale di medie dimensioni con pedata in moquette, alzata in moquette e parapetto in materiali misti
Ispirazione per una scala a rampa dritta tradizionale di medie dimensioni con pedata in moquette, alzata in moquette e parapetto in materiali misti
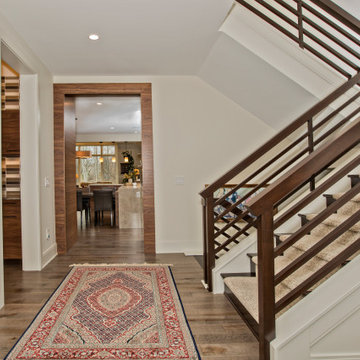
Rich rift cut woodgrain rails and posts provide austere lines to this modern interior.
Immagine di una scala a rampa dritta moderna con pedata in moquette, alzata in moquette e parapetto in legno
Immagine di una scala a rampa dritta moderna con pedata in moquette, alzata in moquette e parapetto in legno
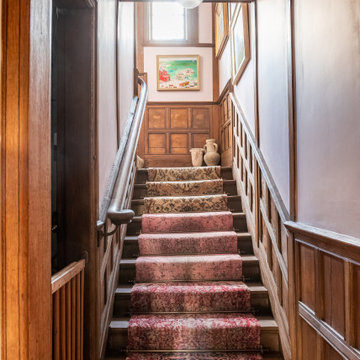
The staircase where transformed using a light pink paint on the walls and refurnishing the wood paneling. The stair runners made by Floor Story were sourced from 10 vintage rugs arranged in an ombre design and finished with antique brass stair rods.

Idee per una grande scala a "U" tradizionale con pedata in moquette, alzata in moquette, parapetto in metallo e boiserie
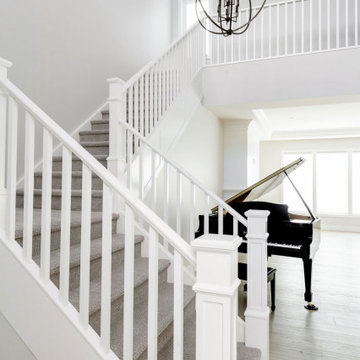
Immagine di una scala a "L" classica con pedata in moquette, alzata in moquette e parapetto in legno
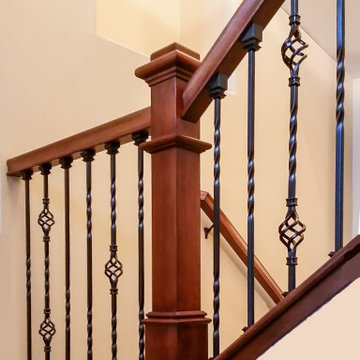
Photo of completed wrought Iron staircase railing remodel. Rich mahogany stained hand rails and wall caps with large box craftsman style newel posts. Wrought iron spindles black baskets with twisted.
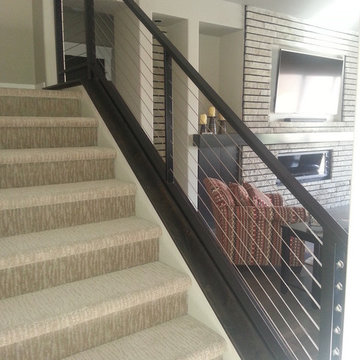
Esempio di una grande scala a "U" minimalista con pedata in moquette, alzata in moquette e parapetto in cavi
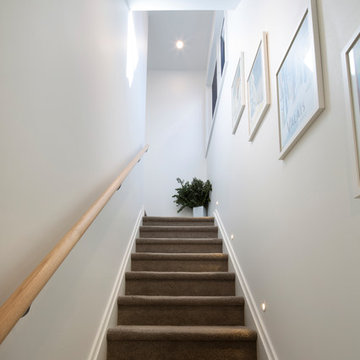
Photographer: Mackintosh Photography
Esempio di una scala a "L" contemporanea di medie dimensioni con pedata in moquette, alzata in moquette e parapetto in legno
Esempio di una scala a "L" contemporanea di medie dimensioni con pedata in moquette, alzata in moquette e parapetto in legno
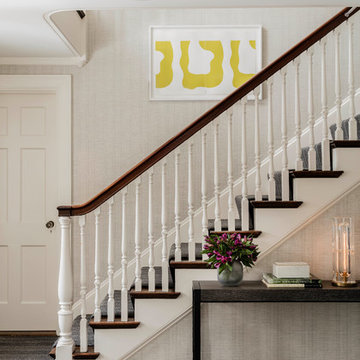
Photography by Michael J. Lee
Idee per una scala a rampa dritta classica di medie dimensioni con pedata in moquette, alzata in moquette e parapetto in legno
Idee per una scala a rampa dritta classica di medie dimensioni con pedata in moquette, alzata in moquette e parapetto in legno
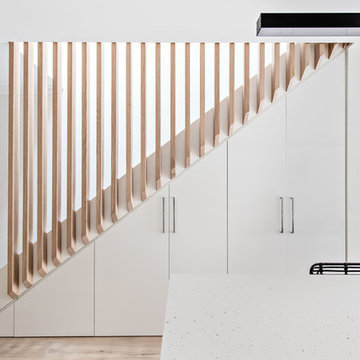
Immagine di una scala a rampa dritta contemporanea di medie dimensioni con pedata in moquette, alzata in moquette e parapetto in legno
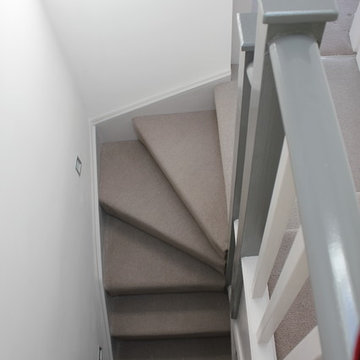
Immagine di una scala a "L" minimalista di medie dimensioni con pedata in moquette, alzata in moquette e parapetto in legno
9.763 Foto di scale con alzata in moquette
1
