274 Foto di scale con alzata in moquette e parapetto in vetro
Ordina per:Popolari oggi
1 - 20 di 274 foto
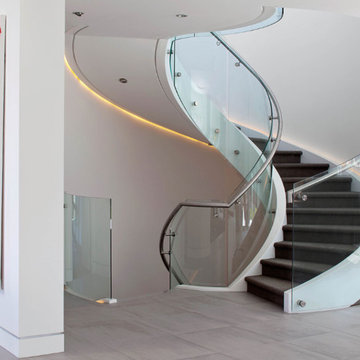
Immagine di una grande scala curva minimalista con pedata in moquette, alzata in moquette e parapetto in vetro
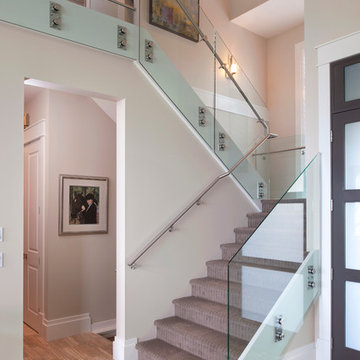
A glass and metal stairway sets the tone of a contemporary entrance. Tiled entry way flooring and lined stairway carpeting add interest.
Design: Su Casa Design
Photographer: Revival Arts
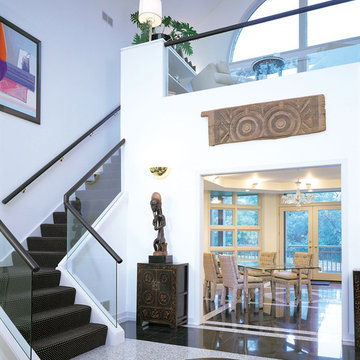
Photo: Crosstree, Inc.
Foto di una scala a "L" minimal con pedata in moquette, alzata in moquette e parapetto in vetro
Foto di una scala a "L" minimal con pedata in moquette, alzata in moquette e parapetto in vetro

Always at the forefront of style, this Chicago Gold Coast home is no exception. Crisp lines accentuate the bold use of light and dark hues. The white cerused grey toned wood floor fortifies the contemporary impression. Floor: 7” wide-plank Vintage French Oak | Rustic Character | DutchHaus® Collection smooth surface | nano-beveled edge | color Rock | Matte Hardwax Oil. For more information please email us at: sales@signaturehardwoods.com
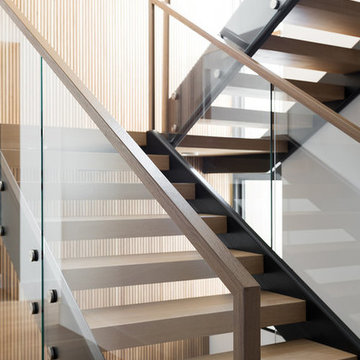
Immagine di una scala a "U" moderna di medie dimensioni con pedata in legno, alzata in moquette e parapetto in vetro
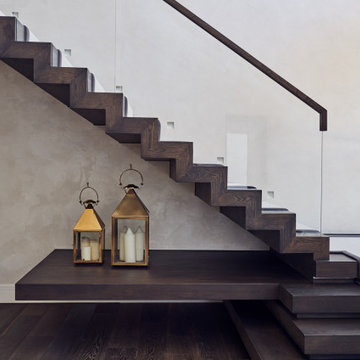
Idee per una grande scala a "L" contemporanea con pedata in moquette, alzata in moquette e parapetto in vetro
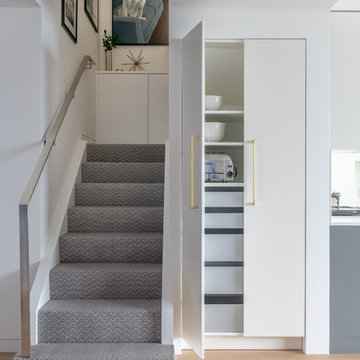
Esempio di una scala a "U" contemporanea con pedata in moquette, alzata in moquette e parapetto in vetro
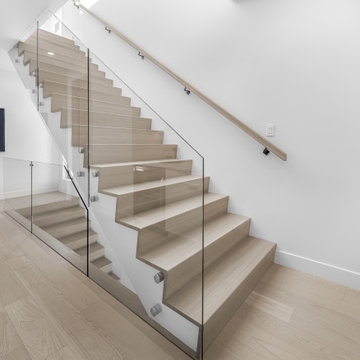
Gorgeous stairs! Combination of rift white oak and carpet with no stringer. The railing is glass supports with stainless steel standoffs.
Immagine di una grande scala minimalista con pedata in legno, alzata in moquette e parapetto in vetro
Immagine di una grande scala minimalista con pedata in legno, alzata in moquette e parapetto in vetro
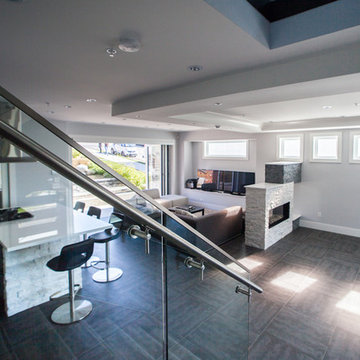
Immagine di una scala a "U" minimal di medie dimensioni con pedata in moquette, alzata in moquette e parapetto in vetro
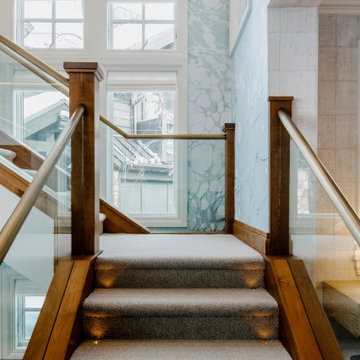
Idee per una scala a "L" rustica di medie dimensioni con parapetto in vetro, carta da parati, pedata in moquette e alzata in moquette
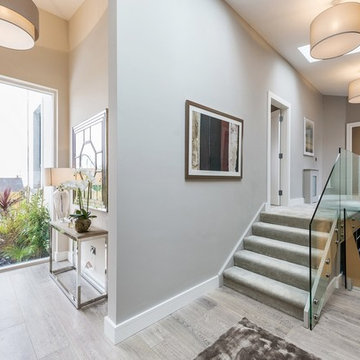
Idee per una scala a rampa dritta tradizionale con pedata in moquette, alzata in moquette e parapetto in vetro
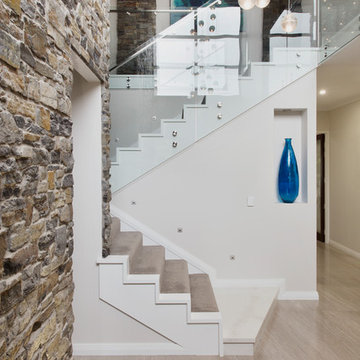
Designed for families who love to entertain, relax and socialise in style, the Promenade offers plenty of personal space for every member of the family, as well as catering for guests or inter-generational living.
The first of two luxurious master suites is downstairs, complete with two walk-in robes and spa ensuite. Four generous children’s bedrooms are grouped around their own bathroom. At the heart of the home is the huge designer kitchen, with a big stone island bench, integrated appliances and separate scullery. Seamlessly flowing from the kitchen are spacious indoor and outdoor dining and lounge areas, a family room, games room and study.
For guests or family members needing a little more privacy, there is a second master suite upstairs, along with a sitting room and a theatre with a 150-inch screen, projector and surround sound.
No expense has been spared, with high feature ceilings throughout, three powder rooms, a feature tiled fireplace in the family room, alfresco kitchen, outdoor shower, under-floor heating, storerooms, video security, garaging for three cars and more.
The Promenade is definitely worth a look! It is currently available for viewing by private inspection only, please contact Daniel Marcolina on 0419 766 658
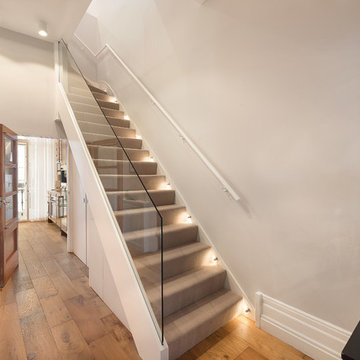
Immagine di una scala classica con pedata in moquette, alzata in moquette e parapetto in vetro
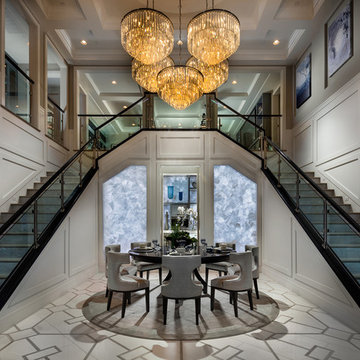
Foto di un'ampia scala a "L" classica con pedata in moquette, alzata in moquette e parapetto in vetro
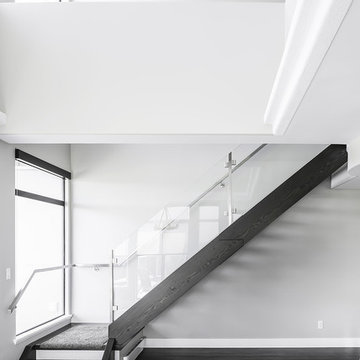
Immagine di una scala a "L" design di medie dimensioni con pedata in moquette, alzata in moquette e parapetto in vetro
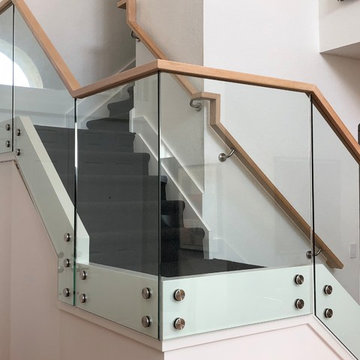
Idee per una scala a "L" di medie dimensioni con pedata in moquette, alzata in moquette e parapetto in vetro
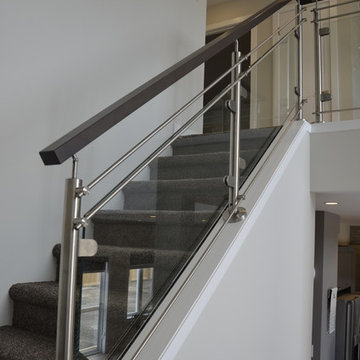
Immagine di una piccola scala a "U" contemporanea con pedata in moquette, alzata in moquette e parapetto in vetro
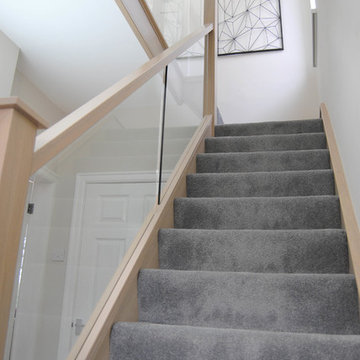
Thomas Ferns
Ispirazione per una piccola scala a rampa dritta contemporanea con pedata in moquette, alzata in moquette e parapetto in vetro
Ispirazione per una piccola scala a rampa dritta contemporanea con pedata in moquette, alzata in moquette e parapetto in vetro
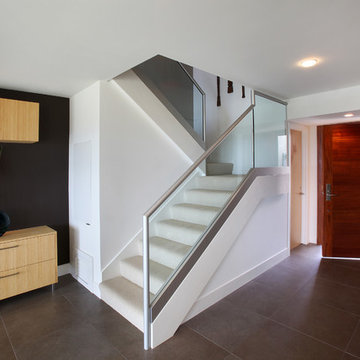
Photos by Aidin Mariscal
Idee per una piccola scala a "U" moderna con pedata in moquette, alzata in moquette e parapetto in vetro
Idee per una piccola scala a "U" moderna con pedata in moquette, alzata in moquette e parapetto in vetro
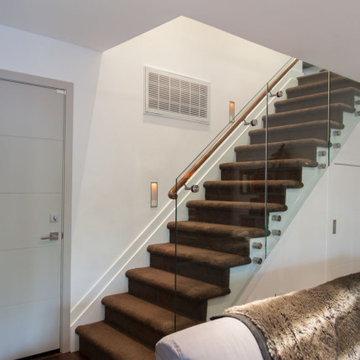
Idee per una scala a rampa dritta di medie dimensioni con pedata in moquette, alzata in moquette e parapetto in vetro
274 Foto di scale con alzata in moquette e parapetto in vetro
1