Patii e Portici piccoli marroni - Foto e idee
Filtra anche per:
Budget
Ordina per:Popolari oggi
1 - 20 di 1.953 foto
1 di 3

Photo by Samantha Robison
Idee per un piccolo patio o portico tradizionale dietro casa con pavimentazioni in pietra naturale e una pergola
Idee per un piccolo patio o portico tradizionale dietro casa con pavimentazioni in pietra naturale e una pergola

Foto di un piccolo patio o portico contemporaneo dietro casa con pavimentazioni in pietra naturale e una pergola

Photo by Andrew Hyslop
Idee per un piccolo portico classico dietro casa con pedane, un tetto a sbalzo e con illuminazione
Idee per un piccolo portico classico dietro casa con pedane, un tetto a sbalzo e con illuminazione
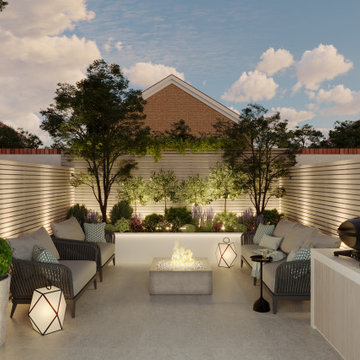
Esempio di un piccolo patio o portico design con un focolare, piastrelle e nessuna copertura
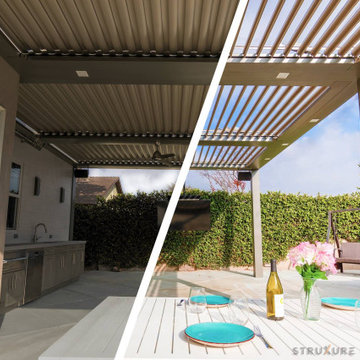
Our adjustable louvered pergolas can provide sun, shade or shelter with just the touch of a button. Here's a great example of what a difference our pergola can make.
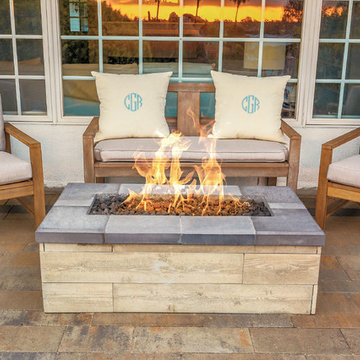
This outdoor remodel consists of a full front yard and backyard re-design. A Small, private paver patio was built off the master bedroom, boasting an elegant fire pit and exquisite views of those West Coast sunsets. In the front courtyard, a paver walkway and patio was built in - perfect for alfresco dining or lounging with loved ones. The front of the home features a new landscape design and LED lighting, creating an elegant look and adding plenty of curb appeal
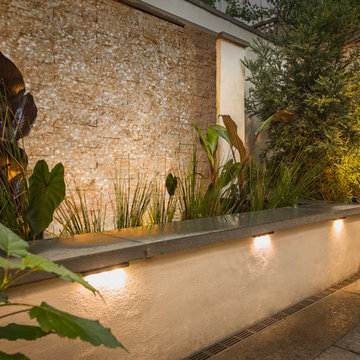
Immagine di un piccolo patio o portico minimal dietro casa con fontane, pavimentazioni in mattoni e una pergola
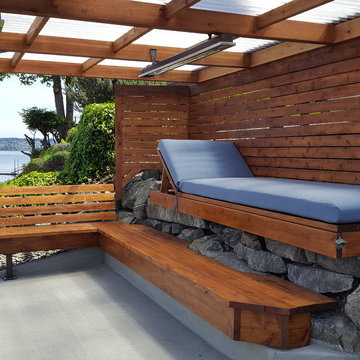
This space (called the Grotto) below the upper deck provides a place to relax and entertain friends. Move the table under the cover for a waterfront dining experience. The lumber is tight knot cedar with a Penofin finish.
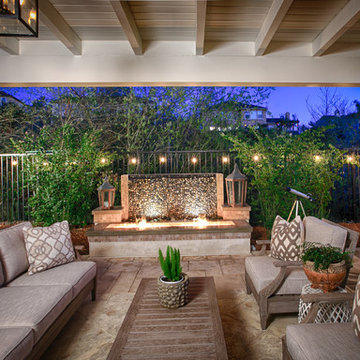
Western Pavers, Inc. has been in business for over twenty years. Western Pavers is the Pioneer of all local paver companies in Southern California. Western Pavers has been transforming customers' visions into a reality for decades. We pride ourselves in providing our customers with 100% satisfaction and creating beautiful outdoor living spaces. Western Pavers can provide beautiful designs and take you from conceptual to the completion of your outdoor living project. We are Western Outdoor Designs’ paver specialist department.
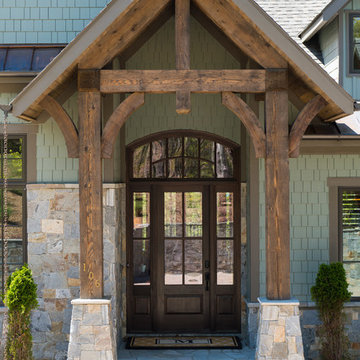
The timber framed front porch with tapered stone base provides a sense of arrival.
Ispirazione per un piccolo portico chic davanti casa con pavimentazioni in pietra naturale e un tetto a sbalzo
Ispirazione per un piccolo portico chic davanti casa con pavimentazioni in pietra naturale e un tetto a sbalzo
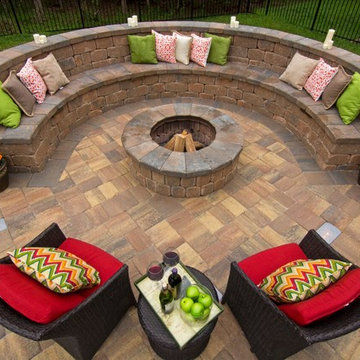
Foto di un piccolo patio o portico contemporaneo dietro casa con un focolare, pavimentazioni in mattoni e nessuna copertura

Mr. and Mrs. Eades, the owners of this Chicago home, were inspired to build a Kalamazoo outdoor kitchen because of their love of cooking. “The grill became the center point for doing our outdoor kitchen,” Mr. Eades noted. After working long days, Mr. Eades and his wife, prefer to experiment with new recipes in the comfort of their own home. The Hybrid Fire Grill is the focal point of this compact outdoor kitchen. Weather-tight cabinetry was built into the masonry for storage, and an Artisan Fire Pizza Oven sits atop the countertop and allows the Eades’ to cook restaurant quality Neapolitan style pizzas in their own backyard.
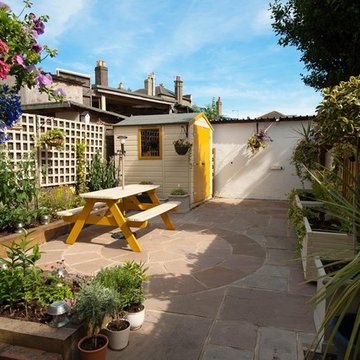
Immagine di un piccolo patio o portico tradizionale dietro casa con nessuna copertura
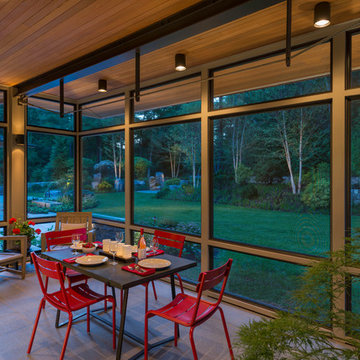
A modern screen porch beautifully links this Wellesley home to its Garden. Extending overhangs that are clad in red cedar emphasize the indoor – outdoor connection and keep direct sun out of the interior. The grey granite floor pavers extend seamlessly from the inside to the outside. A custom designed steel truss with stainless steel cable supports the roof. The insect screen is black nylon for maximum transparency.
Photo by: Nat Rea Photography
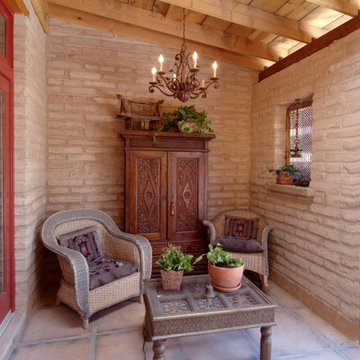
Foto di un piccolo patio o portico american style dietro casa con pavimentazioni in cemento e un tetto a sbalzo
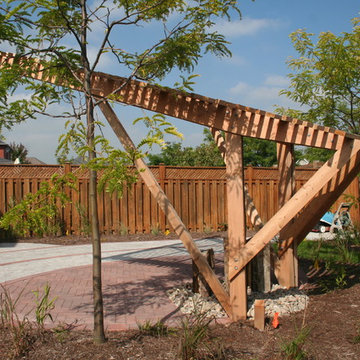
The pergola is integrated within the framework of a complex interlocking pavement design composed of a combination of Unilock Copthorn and Brussels Block pavers.
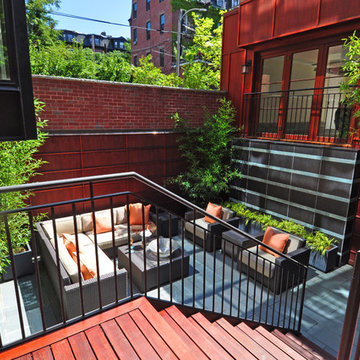
Esempio di un piccolo patio o portico design in cortile con un giardino in vaso, pavimentazioni in pietra naturale e nessuna copertura
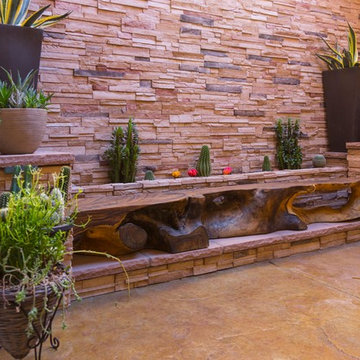
Arslan Gusengadzhiev
Ispirazione per un piccolo patio o portico contemporaneo in cortile con un giardino in vaso, pavimentazioni in cemento e nessuna copertura
Ispirazione per un piccolo patio o portico contemporaneo in cortile con un giardino in vaso, pavimentazioni in cemento e nessuna copertura
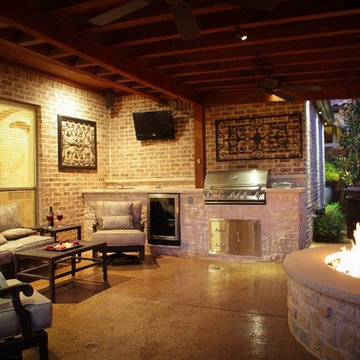
Perfect for compact backyard, this cozy area encloses a fire pit, outdoor kitchen, several seating areas, and landscaping.
Ispirazione per un piccolo patio o portico stile americano dietro casa con un focolare e lastre di cemento
Ispirazione per un piccolo patio o portico stile americano dietro casa con un focolare e lastre di cemento
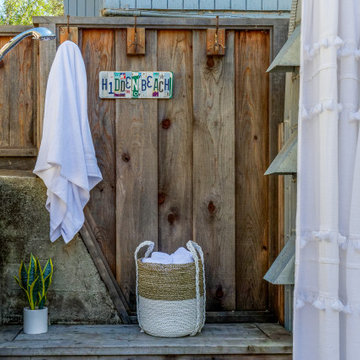
This beach home was originally built in 1936. It's a great property, just steps from the sand, but it needed a major overhaul from the foundation to a new copper roof. Inside, we designed and created an open concept living, kitchen and dining area, perfect for hosting or lounging. The result? A home remodel that surpassed the homeowner's dreams.
Outside, adding a custom shower and quality materials like Trex decking added function and style to the exterior. And with panoramic views like these, you want to spend as much time outdoors as possible!
Patii e Portici piccoli marroni - Foto e idee
1