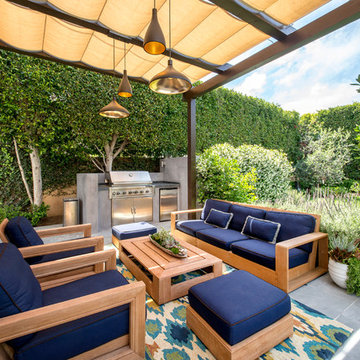Patii e Portici verdi con un parasole - Foto e idee
Filtra anche per:
Budget
Ordina per:Popolari oggi
1 - 20 di 800 foto
1 di 3

This masterfully designed outdoor living space feels open, airy, and filled with light thanks to the lighter finishes and the fabric pergola shade. Clean, modern lines and a muted color palette add to the spa-like feel of this outdoor living space.
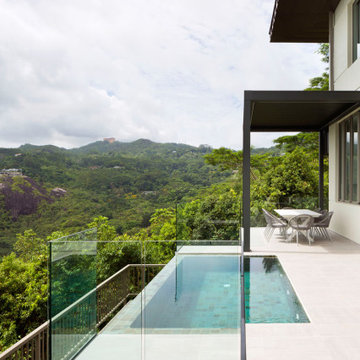
From the very first site visit the vision has been to capture the magnificent view and find ways to frame, surprise and combine it with movement through the building. This has been achieved in a Picturesque way by tantalising and choreographing the viewer’s experience.
The public-facing facade is muted with simple rendered panels, large overhanging roofs and a single point of entry, taking inspiration from Katsura Palace in Kyoto, Japan. Upon entering the cavernous and womb-like space the eye is drawn to a framed view of the Indian Ocean while the stair draws one down into the main house. Below, the panoramic vista opens up, book-ended by granitic cliffs, capped with lush tropical forests.
At the lower living level, the boundary between interior and veranda blur and the infinity pool seemingly flows into the ocean. Behind the stair, half a level up, the private sleeping quarters are concealed from view. Upstairs at entrance level, is a guest bedroom with en-suite bathroom, laundry, storage room and double garage. In addition, the family play-room on this level enjoys superb views in all directions towards the ocean and back into the house via an internal window.
In contrast, the annex is on one level, though it retains all the charm and rigour of its bigger sibling.
Internally, the colour and material scheme is minimalist with painted concrete and render forming the backdrop to the occasional, understated touches of steel, timber panelling and terrazzo. Externally, the facade starts as a rusticated rougher render base, becoming refined as it ascends the building. The composition of aluminium windows gives an overall impression of elegance, proportion and beauty. Both internally and externally, the structure is exposed and celebrated.
The project is now complete and finished shots were taken in March 2019 – a full range of images will be available very shortly.
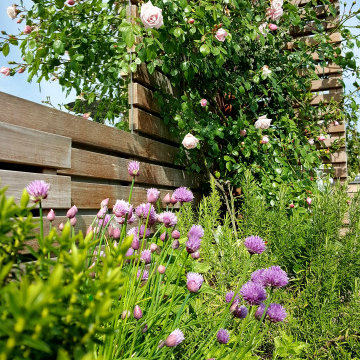
Révéler et magnifier les vues sur l'horizon parisien grâce au végétal et créer des espaces de détente et de vie en lien avec l'architecture intérieure de l'appartement : telles sont les intentions majeures de ce projet de toit-terrasse.
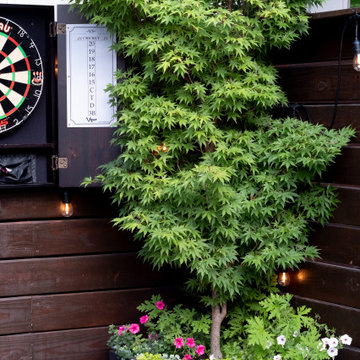
Japanese maple with a variety of annuals make this backyard corner a true statement piece in the whole design! Plantscape by Dirt Queen NYC.
Immagine di un piccolo patio o portico boho chic dietro casa con un giardino in vaso, lastre di cemento e un parasole
Immagine di un piccolo patio o portico boho chic dietro casa con un giardino in vaso, lastre di cemento e un parasole
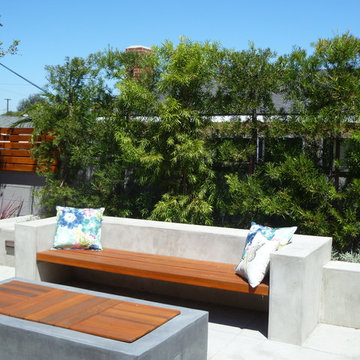
small space backyard for entertainment and play
Foto di un piccolo patio o portico minimal dietro casa con un focolare, lastre di cemento e un parasole
Foto di un piccolo patio o portico minimal dietro casa con un focolare, lastre di cemento e un parasole
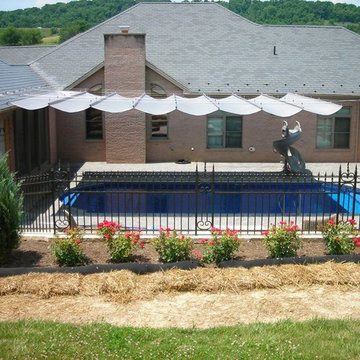
Awning on a wire. This canopy is fully retractable with a simple manual system.
Esempio di un grande patio o portico tropicale dietro casa con fontane e un parasole
Esempio di un grande patio o portico tropicale dietro casa con fontane e un parasole
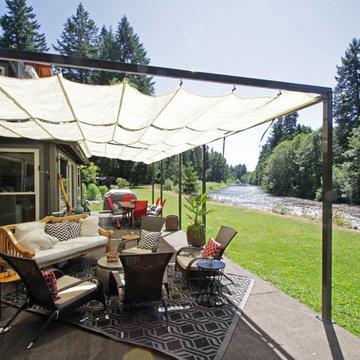
Idee per un patio o portico stile americano di medie dimensioni e dietro casa con pavimentazioni in cemento e un parasole
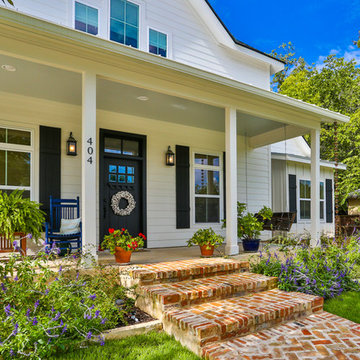
Porch in Boerne Home.
Esempio di un portico tradizionale di medie dimensioni e davanti casa con un giardino in vaso, lastre di cemento e un parasole
Esempio di un portico tradizionale di medie dimensioni e davanti casa con un giardino in vaso, lastre di cemento e un parasole
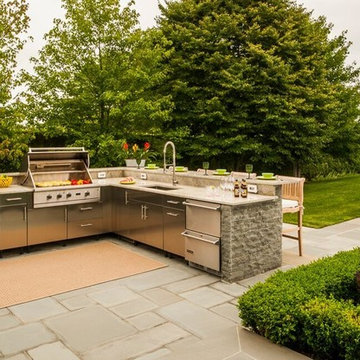
Immagine di un grande patio o portico tradizionale dietro casa con un parasole e pavimentazioni in cemento

This modern home, near Cedar Lake, built in 1900, was originally a corner store. A massive conversion transformed the home into a spacious, multi-level residence in the 1990’s.
However, the home’s lot was unusually steep and overgrown with vegetation. In addition, there were concerns about soil erosion and water intrusion to the house. The homeowners wanted to resolve these issues and create a much more useable outdoor area for family and pets.
Castle, in conjunction with Field Outdoor Spaces, designed and built a large deck area in the back yard of the home, which includes a detached screen porch and a bar & grill area under a cedar pergola.
The previous, small deck was demolished and the sliding door replaced with a window. A new glass sliding door was inserted along a perpendicular wall to connect the home’s interior kitchen to the backyard oasis.
The screen house doors are made from six custom screen panels, attached to a top mount, soft-close track. Inside the screen porch, a patio heater allows the family to enjoy this space much of the year.
Concrete was the material chosen for the outdoor countertops, to ensure it lasts several years in Minnesota’s always-changing climate.
Trex decking was used throughout, along with red cedar porch, pergola and privacy lattice detailing.
The front entry of the home was also updated to include a large, open porch with access to the newly landscaped yard. Cable railings from Loftus Iron add to the contemporary style of the home, including a gate feature at the top of the front steps to contain the family pets when they’re let out into the yard.
Tour this project in person, September 28 – 29, during the 2019 Castle Home Tour!
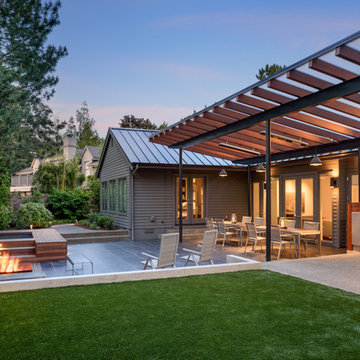
Foto di un grande patio o portico design dietro casa con piastrelle e un parasole
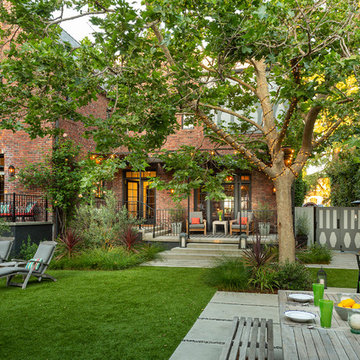
outdoor dining & bbq, raised house patios
Rick Ueda, photographer
Immagine di un grande patio o portico chic dietro casa con pavimentazioni in cemento e un parasole
Immagine di un grande patio o portico chic dietro casa con pavimentazioni in cemento e un parasole
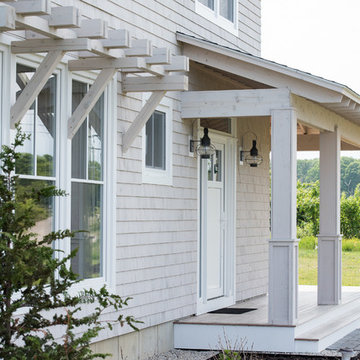
C.A. Smith Photography
Immagine di un portico classico davanti casa con un parasole
Immagine di un portico classico davanti casa con un parasole
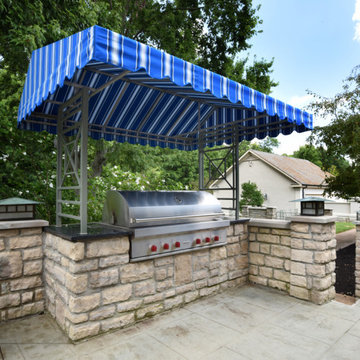
A unique built-in Wolf outdoor gas grill
Immagine di un grande patio o portico contemporaneo dietro casa con pavimentazioni in cemento e un parasole
Immagine di un grande patio o portico contemporaneo dietro casa con pavimentazioni in cemento e un parasole
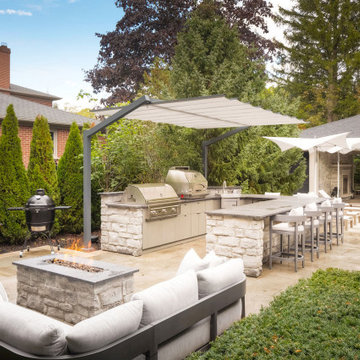
ShadeFX manufactured and installed a 14’ x 10’ freestanding manual canopy in a neutral Sunbrella Silver canopy fabric. The new outdoor kitchen is fully equipped and functional with its new retractable shade.
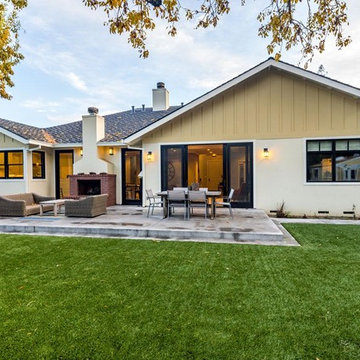
Mark Pinkerton
Foto di un patio o portico classico di medie dimensioni e davanti casa con lastre di cemento e un parasole
Foto di un patio o portico classico di medie dimensioni e davanti casa con lastre di cemento e un parasole
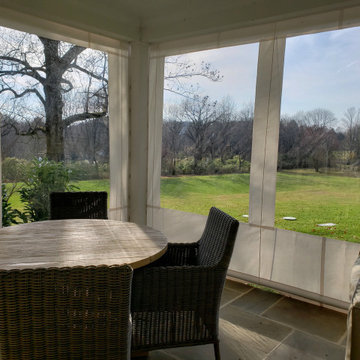
Use your porch year round by installing clear vinyl drop curtains. When the weather turns in-climate simply roll down the curtains and fasten the side fasteners. Block the wind and cold, not the view! Curtains roll up under a protective flap when not in use.
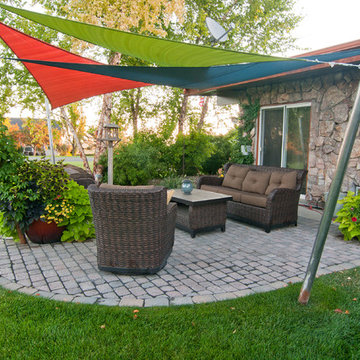
This side patio of Basalite pavers is a cozy living space covered by shade sails and features flower pots with colorful plants.
Esempio di un patio o portico boho chic dietro casa con un giardino in vaso, pavimentazioni in cemento e un parasole
Esempio di un patio o portico boho chic dietro casa con un giardino in vaso, pavimentazioni in cemento e un parasole
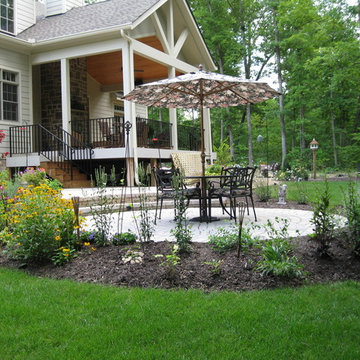
Foto di un patio o portico tradizionale di medie dimensioni e dietro casa con pavimentazioni in mattoni e un parasole
Patii e Portici verdi con un parasole - Foto e idee
1
