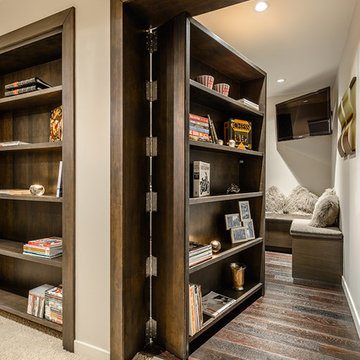6.192 Foto di ingressi e corridoi con moquette e pavimento alla veneziana
Filtra anche per:
Budget
Ordina per:Popolari oggi
1 - 20 di 6.192 foto
1 di 3
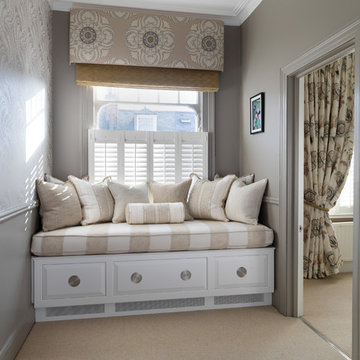
Immagine di un ingresso o corridoio chic di medie dimensioni con pareti marroni, moquette e pavimento beige
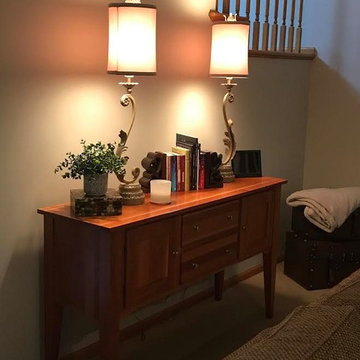
Foto di un ingresso o corridoio chic con pareti bianche, moquette e pavimento grigio
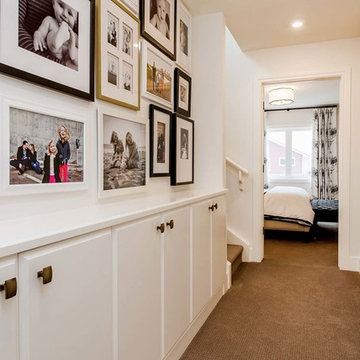
D&M Images - www.dmimages.ca
Ispirazione per un ingresso o corridoio chic con pareti bianche e moquette
Ispirazione per un ingresso o corridoio chic con pareti bianche e moquette
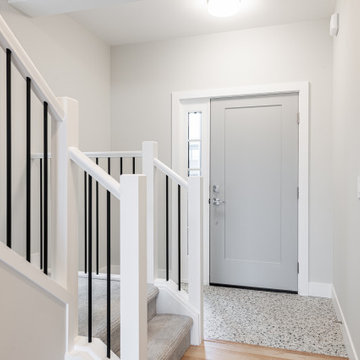
Custom home built with Bickell Built Homes in St. Marys, ON. Photo Credit - Chris Berg Photography
Esempio di un piccolo ingresso minimalista con pareti bianche, pavimento alla veneziana, una porta singola, una porta grigia e pavimento multicolore
Esempio di un piccolo ingresso minimalista con pareti bianche, pavimento alla veneziana, una porta singola, una porta grigia e pavimento multicolore

Mud room with black cabinetry, timber feature hooks, terrazzo floor tile, black steel framed rear door.
Esempio di un ingresso con anticamera contemporaneo di medie dimensioni con pareti bianche, pavimento alla veneziana e una porta nera
Esempio di un ingresso con anticamera contemporaneo di medie dimensioni con pareti bianche, pavimento alla veneziana e una porta nera
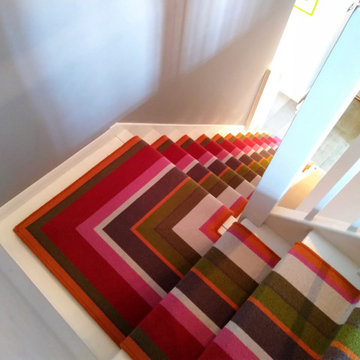
Brightly coloured striped staircase runner with whipped edging and mitred angle detail on mid-landing to maintain flow of stripes.
Foto di un ingresso o corridoio moderno di medie dimensioni con pareti grigie, moquette e pavimento multicolore
Foto di un ingresso o corridoio moderno di medie dimensioni con pareti grigie, moquette e pavimento multicolore
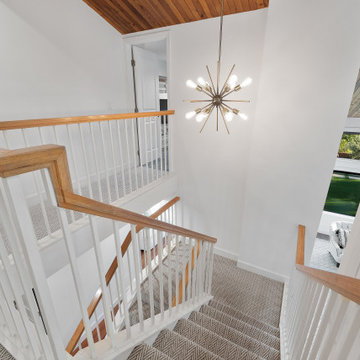
Unique opportunity to live your best life in this architectural home. Ideally nestled at the end of a serene cul-de-sac and perfectly situated at the top of a knoll with sweeping mountain, treetop, and sunset views- some of the best in all of Westlake Village! Enter through the sleek mahogany glass door and feel the awe of the grand two story great room with wood-clad vaulted ceilings, dual-sided gas fireplace, custom windows w/motorized blinds, and gleaming hardwood floors. Enjoy luxurious amenities inside this organic flowing floorplan boasting a cozy den, dream kitchen, comfortable dining area, and a masterpiece entertainers yard. Lounge around in the high-end professionally designed outdoor spaces featuring: quality craftsmanship wood fencing, drought tolerant lush landscape and artificial grass, sleek modern hardscape with strategic landscape lighting, built in BBQ island w/ plenty of bar seating and Lynx Pro-Sear Rotisserie Grill, refrigerator, and custom storage, custom designed stone gas firepit, attached post & beam pergola ready for stargazing, cafe lights, and various calming water features—All working together to create a harmoniously serene outdoor living space while simultaneously enjoying 180' views! Lush grassy side yard w/ privacy hedges, playground space and room for a farm to table garden! Open concept luxe kitchen w/SS appliances incl Thermador gas cooktop/hood, Bosch dual ovens, Bosch dishwasher, built in smart microwave, garden casement window, customized maple cabinetry, updated Taj Mahal quartzite island with breakfast bar, and the quintessential built-in coffee/bar station with appliance storage! One bedroom and full bath downstairs with stone flooring and counter. Three upstairs bedrooms, an office/gym, and massive bonus room (with potential for separate living quarters). The two generously sized bedrooms with ample storage and views have access to a fully upgraded sumptuous designer bathroom! The gym/office boasts glass French doors, wood-clad vaulted ceiling + treetop views. The permitted bonus room is a rare unique find and has potential for possible separate living quarters. Bonus Room has a separate entrance with a private staircase, awe-inspiring picture windows, wood-clad ceilings, surround-sound speakers, ceiling fans, wet bar w/fridge, granite counters, under-counter lights, and a built in window seat w/storage. Oversized master suite boasts gorgeous natural light, endless views, lounge area, his/hers walk-in closets, and a rustic spa-like master bath featuring a walk-in shower w/dual heads, frameless glass door + slate flooring. Maple dual sink vanity w/black granite, modern brushed nickel fixtures, sleek lighting, W/C! Ultra efficient laundry room with laundry shoot connecting from upstairs, SS sink, waterfall quartz counters, and built in desk for hobby or work + a picturesque casement window looking out to a private grassy area. Stay organized with the tastefully handcrafted mudroom bench, hooks, shelving and ample storage just off the direct 2 car garage! Nearby the Village Homes clubhouse, tennis & pickle ball courts, ample poolside lounge chairs, tables, and umbrellas, full-sized pool for free swimming and laps, an oversized children's pool perfect for entertaining the kids and guests, complete with lifeguards on duty and a wonderful place to meet your Village Homes neighbors. Nearby parks, schools, shops, hiking, lake, beaches, and more. Live an intentionally inspired life at 2228 Knollcrest — a sprawling architectural gem!
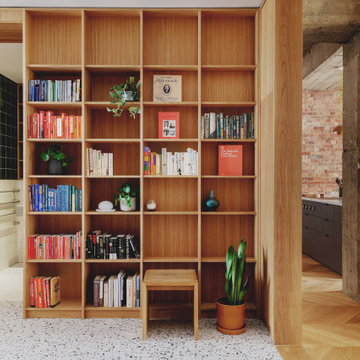
On entering the apartment, one is brought
directly into the library space. This
rectangular room is lined entirely in solid
European oak joinery, incorporating
bookshelves and hidden storage within a
precisely calibrated array of vertical and
horizontal elements. These establish a calm
and welcoming atmosphere to the space.
Large format terrazzo tiles pick up the warm
oak tones and align with the oak joinery
panelling.

Grandkids stay organized when visiting in this functional mud room, with shiplap white walls, a custom bench and plenty of cabinetry for storage. Pillow fabrics by Scion.
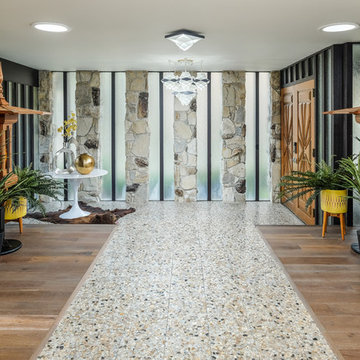
Original 1953 mid century custom home was renovated with minimal wall removals in order to maintain the original charm of this home. Several features and finishes were kept or restored from the original finish of the house. The new products and finishes were chosen to emphasize the original custom decor and architecture. Design, Build, and most of all, Enjoy!
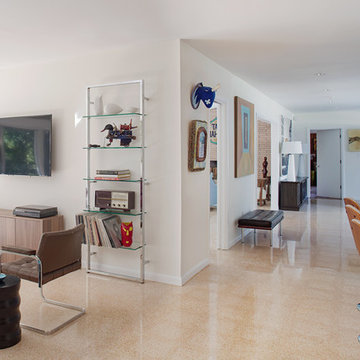
This mid century modern home, built in 1957, suffered a fire and poor repairs over twenty years ago. A cohesive approach of restoration and remodeling resulted in this newly modern home which preserves original features and brings living spaces into the 21st century. Photography by Atlantic Archives
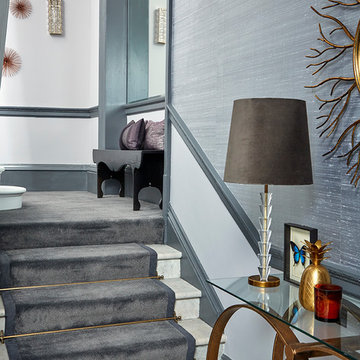
Natalie Dinham
Ispirazione per un piccolo ingresso o corridoio tradizionale con pareti grigie, moquette e pavimento grigio
Ispirazione per un piccolo ingresso o corridoio tradizionale con pareti grigie, moquette e pavimento grigio
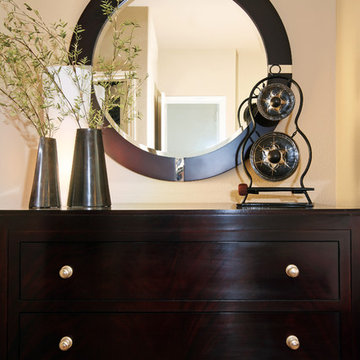
Immagine di un ingresso o corridoio etnico di medie dimensioni con pareti beige, moquette e pavimento beige
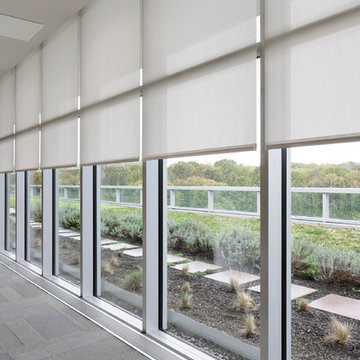
Lutron motorized skylight shades
Foto di un grande ingresso o corridoio design con moquette e pavimento grigio
Foto di un grande ingresso o corridoio design con moquette e pavimento grigio
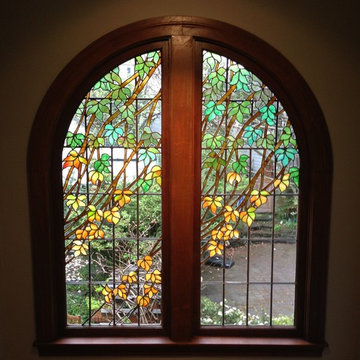
Foto di un ingresso o corridoio stile americano di medie dimensioni con pareti bianche e moquette

Nick Huggins
Ispirazione per un ingresso o corridoio eclettico con pareti bianche e moquette
Ispirazione per un ingresso o corridoio eclettico con pareti bianche e moquette
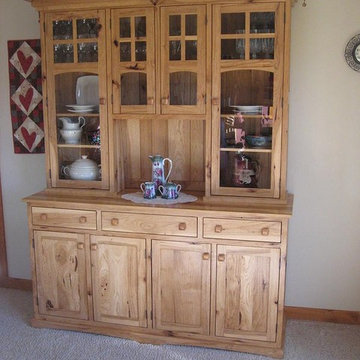
Foto di un ingresso o corridoio rustico di medie dimensioni con pareti beige e moquette

The Lake Forest Park Renovation is a top-to-bottom renovation of a 50's Northwest Contemporary house located 25 miles north of Seattle.
Photo: Benjamin Benschneider
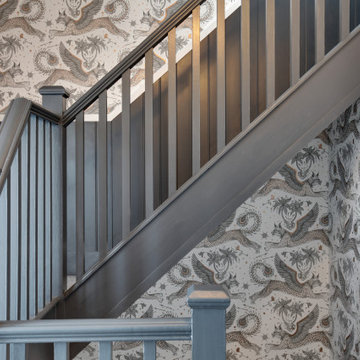
Adding panelling throughout the hall and stairs with this striking paper by Emma J Shiply
Ispirazione per un grande ingresso o corridoio moderno con pareti nere, moquette, pavimento grigio e pannellatura
Ispirazione per un grande ingresso o corridoio moderno con pareti nere, moquette, pavimento grigio e pannellatura
6.192 Foto di ingressi e corridoi con moquette e pavimento alla veneziana
1
