2.015 Foto di ingressi e corridoi american style con pavimento in legno massello medio
Filtra anche per:
Budget
Ordina per:Popolari oggi
1 - 20 di 2.015 foto
1 di 3

Idee per un piccolo ingresso con anticamera stile americano con pareti bianche, pavimento in legno massello medio e una porta singola
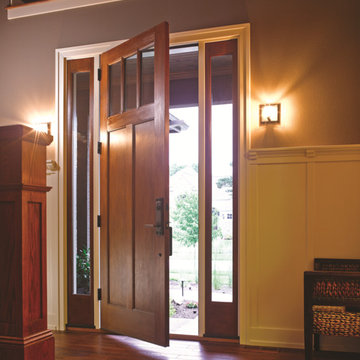
8ft. Therma-Tru Classic-Craft American Style Collection fiberglass door with high-definition Douglas Fir grain and Shaker-style recessed panels. Door and sidelites include energy-efficient Low-E glass.
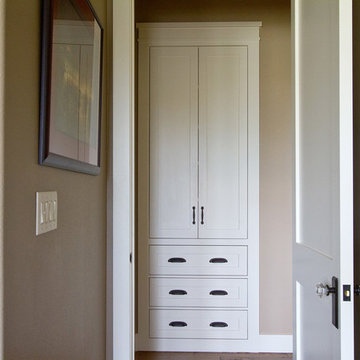
Susan Whisman of Blue Door Portraits
Foto di un ingresso o corridoio stile americano di medie dimensioni con pareti beige e pavimento in legno massello medio
Foto di un ingresso o corridoio stile americano di medie dimensioni con pareti beige e pavimento in legno massello medio
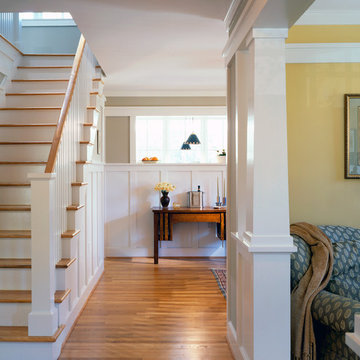
Originally built as a modest two-bedroom post-World War II brick and block rambler in 1951, this house has assumed an entirely new identity, assimilating the turn-of-the-century farmhouse and early century Craftsman bungalow aesthetic.
The program for this project was tightly linked to aesthetics, function and budget. The owner had lived in this plain brick box for eight years, making modest changes, which included new windows, a new kitchen addition on the rear, and a new coat of paint. While this helped to lessen the stark contrast between his house and the wonderful Craftsman style houses in the neighborhood, the changes weren’t enough to satisfy the owner’s love of the great American bungalow. The architect was called back to create a house that truly fit the neighborhood. The renovated house had to: 1) fit the bungalow style both outside and inside; 2) double the square footage of the existing house, creating new bedrooms on the second floor, and reorganizing the first floor spaces; and 3) fit a budget that forced the total reuse of the existing structure, including the new replacement windows and new kitchen wing from the previous project.
The existing front wall of the house was pulled forward three feet to maximize the existing front yard building setback. A six-foot deep porch that stretched across most of the new front elevation was added, pulling the house closer to the street to match the front yard setbacks of other local early twentieth century houses. This cozier relationship to the street and the public made for a more comfortable and less imposing siting. The front rooms of the house became new public spaces, with the old living room becoming the Inglenook and entry foyer, while the old front bedroom became the new living room. A new stairway was positioned on axis with the new front door, but set deep into the house adjacent to the reconfigured dining room. The kitchen at the rear that had been opened up during the 1996 modifications was closed down again, creating clearly defined spaces, but spaces that are connected visually from room to room.
At the top of the new stair to the second floor is a short efficient hall with a twin window view to the rear yard. From this hall are entrances to the master bedroom, second bedroom and master bathroom. The new master bedroom located on the centerline of the front of the house, fills the entire front dormer with three exposures of windows facing predominately east to catch the morning light. Off of this private space is a study and walk-in closet tucked under the roof eaves of the new second floor. The new master bathroom, adjacent to the master bedroom with an exit to the hall, has matching pedestal sinks with custom wood medicine cabinets, a soaking tub, a large shower with a round-river-stone floor with a high window facing into the rear yard, and wood paneling similar to the new wood paneling on the first floor spaces.
Hoachlander Davis Photography

Immagine di un ingresso stile americano di medie dimensioni con una porta singola, una porta in legno scuro, pavimento in legno massello medio, pareti bianche e pavimento marrone

Paneled barrel foyer with double arched door, flanked by formal living and dining rooms. Beautiful wood floor in a herringbone pattern.
Ispirazione per un ingresso american style di medie dimensioni con pareti grigie, pavimento in legno massello medio, una porta a due ante, una porta in legno bruno, soffitto a volta e pannellatura
Ispirazione per un ingresso american style di medie dimensioni con pareti grigie, pavimento in legno massello medio, una porta a due ante, una porta in legno bruno, soffitto a volta e pannellatura

Esempio di un grande ingresso american style con pareti gialle, pavimento in legno massello medio, una porta singola e una porta in legno bruno
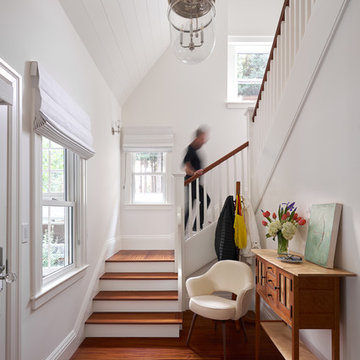
Richardson Architects
Jonathan Mitchell photography
Foto di un ingresso stile americano di medie dimensioni con pareti bianche, pavimento in legno massello medio, una porta singola e pavimento marrone
Foto di un ingresso stile americano di medie dimensioni con pareti bianche, pavimento in legno massello medio, una porta singola e pavimento marrone

New Craftsman style home, approx 3200sf on 60' wide lot. Views from the street, highlighting front porch, large overhangs, Craftsman detailing. Photos by Robert McKendrick Photography.
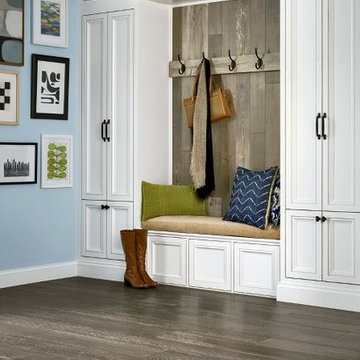
Esempio di un grande ingresso con anticamera american style con pareti blu e pavimento in legno massello medio
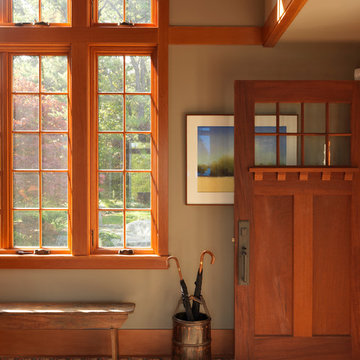
Richard Mandelkorn
Ispirazione per un ingresso stile americano di medie dimensioni con pareti grigie, pavimento in legno massello medio, una porta singola, una porta in legno bruno e pavimento marrone
Ispirazione per un ingresso stile americano di medie dimensioni con pareti grigie, pavimento in legno massello medio, una porta singola, una porta in legno bruno e pavimento marrone
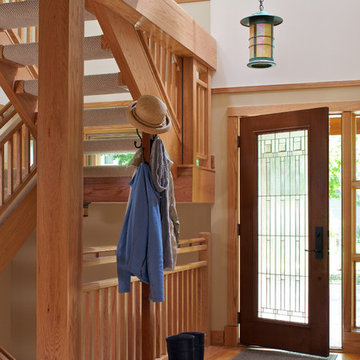
James Yochum
Foto di un ingresso o corridoio american style con pareti beige, pavimento in legno massello medio, una porta singola e una porta in vetro
Foto di un ingresso o corridoio american style con pareti beige, pavimento in legno massello medio, una porta singola e una porta in vetro
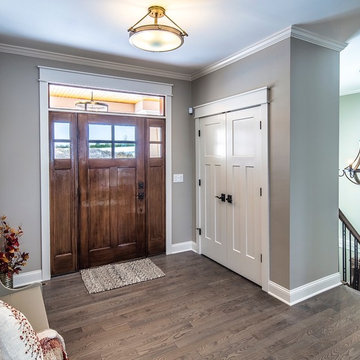
Foyer featuring bronze semi flush light fixture adding warmth to gray and taupe finishes. Wood and metal chandelier in stairway shows from front window. Oil rubbed bronze hardware, custom stain on banister and handrail. Accents of burnt orange in fabrics and accessories. Hand painted vintage bench.
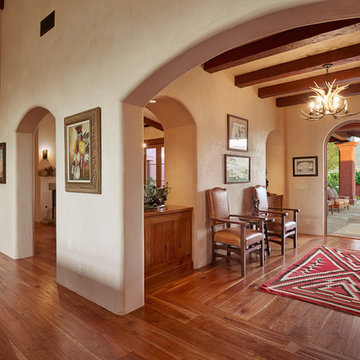
Location: Santa Ynez Valley, CA // Type: New Construction // Architect: Ketzel & Goodman -- Photo: Creative Noodle
Idee per un ingresso american style con pareti beige, pavimento in legno massello medio, una porta singola e una porta in legno bruno
Idee per un ingresso american style con pareti beige, pavimento in legno massello medio, una porta singola e una porta in legno bruno
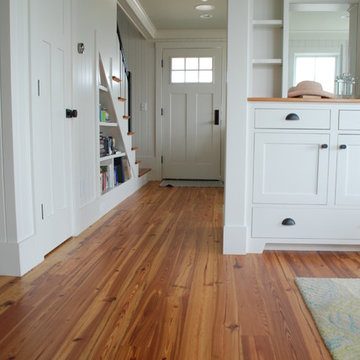
beautiful antique pine
Foto di un ingresso o corridoio american style di medie dimensioni con pareti bianche e pavimento in legno massello medio
Foto di un ingresso o corridoio american style di medie dimensioni con pareti bianche e pavimento in legno massello medio
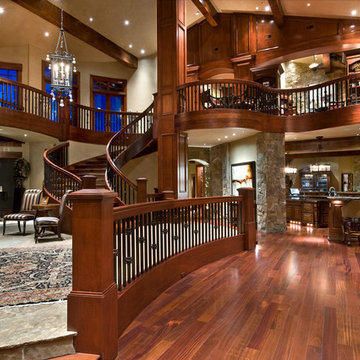
Doug Burke Photography
Immagine di un ampio ingresso american style con pareti beige e pavimento in legno massello medio
Immagine di un ampio ingresso american style con pareti beige e pavimento in legno massello medio
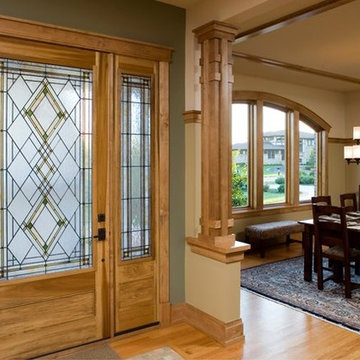
Immagine di un grande ingresso american style con pareti multicolore, pavimento in legno massello medio, una porta singola e una porta in legno chiaro
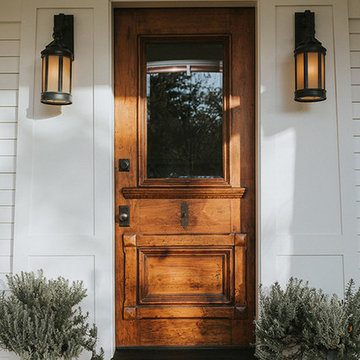
In addition to the covered porch itself, exquisite design details made this renovation all that more impressive—from the new copper and asphalt roof to the Hardiplank, clapboard, and cedar shake shingles, and the beautiful, panel-style front door.
Alicia Gbur Photography
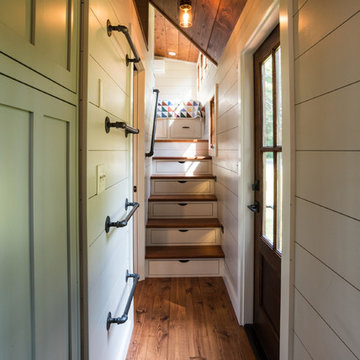
Ispirazione per un ingresso o corridoio american style con pavimento in legno massello medio
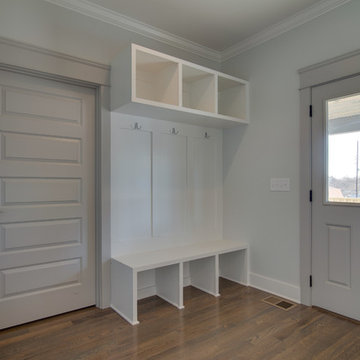
Interior Designer: Marilyn Kimberly
Builder/Developer: Twin Team Properties/Craftsman Builders
Foto di un ingresso con anticamera american style di medie dimensioni con pareti grigie, pavimento in legno massello medio, una porta singola e una porta grigia
Foto di un ingresso con anticamera american style di medie dimensioni con pareti grigie, pavimento in legno massello medio, una porta singola e una porta grigia
2.015 Foto di ingressi e corridoi american style con pavimento in legno massello medio
1