2.026 Foto di ingressi e corridoi american style con pavimento in legno massello medio
Filtra anche per:
Budget
Ordina per:Popolari oggi
81 - 100 di 2.026 foto
1 di 3
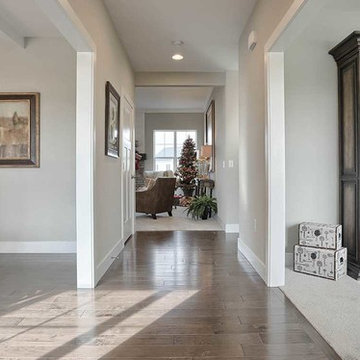
This 2-story home with inviting front porch includes a 2-car garage with mudroom entry complete with a pantry and built-in lockers. Off of the foyer is the living room to the right, and to the left, the formal dining room with elegant coffered ceiling detail. A convenient butler’s pantry connects the dining room to the kitchen featuring stainless steel appliances and quartz countertops with tile backsplash. The kitchen, in turn, opens to the sunny breakfast area with sliding glass door access to the patio. Adjacent to the breakfast area is the open great room, warmed by a gas fireplace featuring stone surround and stylish shiplap detail above the mantel. Also on the first floor is a study, quietly tucked down a hall way. The 2nd floor boasts all 4 bedrooms and 2 full bathrooms, as well as a convenient laundry room and a large raised rec room. The spacious owner’s suite includes a private bathroom with double bowl vanity, 5’ tile shower, a free-standing tub, and an expansive closet.
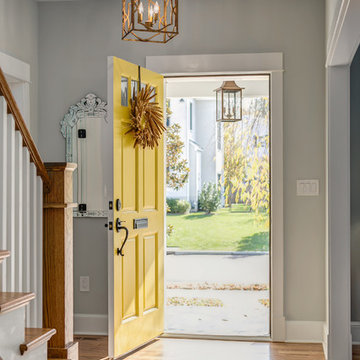
Immagine di un ingresso american style di medie dimensioni con pareti grigie, una porta singola, una porta gialla e pavimento in legno massello medio
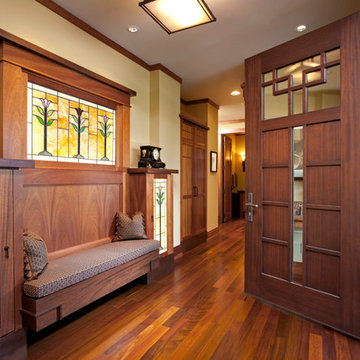
Builder: John Kraemer & Sons | Architect: SKD Architects | Photography: Landmark Photography | Landscaping: TOPO LLC
Esempio di un ingresso o corridoio american style con pareti beige, pavimento in legno massello medio, una porta singola e una porta in legno scuro
Esempio di un ingresso o corridoio american style con pareti beige, pavimento in legno massello medio, una porta singola e una porta in legno scuro
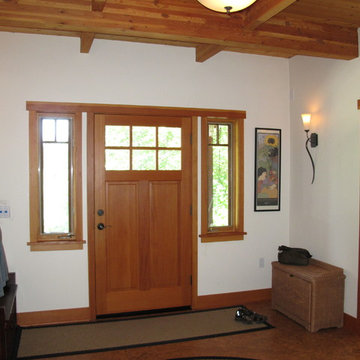
Ispirazione per un ingresso american style di medie dimensioni con pareti bianche, pavimento in legno massello medio, una porta singola, una porta in legno bruno e pavimento marrone
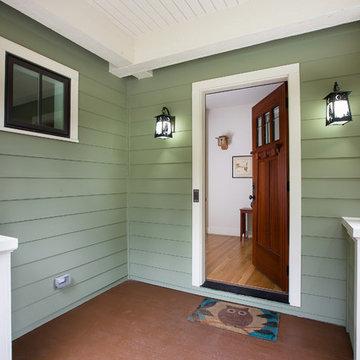
Foto di una porta d'ingresso stile americano di medie dimensioni con una porta singola, una porta in legno scuro e pavimento in legno massello medio
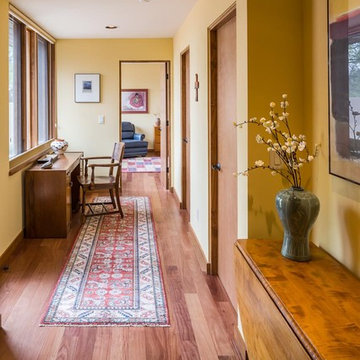
A wide hallway that doubles as a study with natural light and view out to the courtyard.
Kirk Gittings
Idee per un ingresso o corridoio stile americano di medie dimensioni con pareti gialle, pavimento in legno massello medio e pavimento marrone
Idee per un ingresso o corridoio stile americano di medie dimensioni con pareti gialle, pavimento in legno massello medio e pavimento marrone
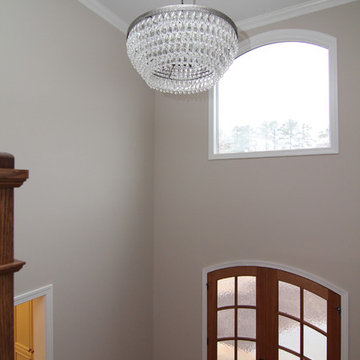
Views from the staircase show the front picture window and crystal chandelier.
Immagine di un grande ingresso stile americano con pareti grigie, pavimento in legno massello medio, una porta a due ante e una porta in legno bruno
Immagine di un grande ingresso stile americano con pareti grigie, pavimento in legno massello medio, una porta a due ante e una porta in legno bruno
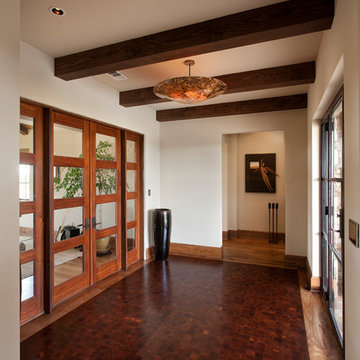
Foto di un grande ingresso stile americano con pareti bianche, pavimento in legno massello medio, una porta a due ante e una porta in legno bruno

Paul S. Bartholomew Photography, Inc.
Ispirazione per un ingresso o corridoio american style di medie dimensioni con pareti arancioni, pavimento in legno massello medio e pavimento marrone
Ispirazione per un ingresso o corridoio american style di medie dimensioni con pareti arancioni, pavimento in legno massello medio e pavimento marrone
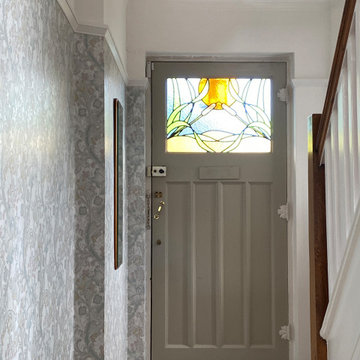
Idee per una piccola porta d'ingresso american style con pareti grigie, pavimento in legno massello medio, una porta singola, una porta grigia, pavimento marrone e carta da parati
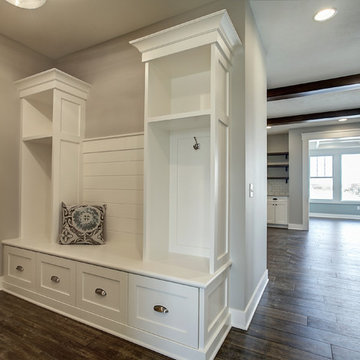
Idee per un piccolo ingresso con anticamera stile americano con pareti beige, pavimento in legno massello medio, una porta singola, una porta bianca e pavimento marrone
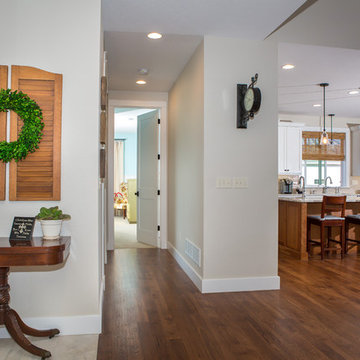
3rd Eye Studios
Immagine di un ingresso o corridoio stile americano di medie dimensioni con pareti beige, pavimento in legno massello medio e pavimento marrone
Immagine di un ingresso o corridoio stile americano di medie dimensioni con pareti beige, pavimento in legno massello medio e pavimento marrone
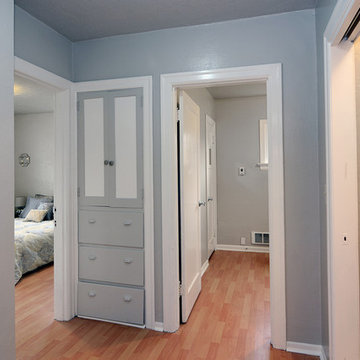
Plaster repair and repainting the walls and trim. The wall color is wildly grey and the trim color is cookie crumble.
Photos taken by Jeff Coupland
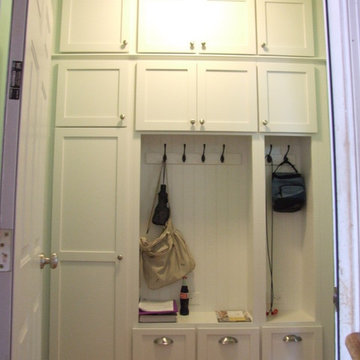
Step in from the garage to an organized mudroom. Hooks on breadboard, drawers, cabinets, cloak closet. Fieldstone cabinets - Bristol style painted white on maple wood. Designed by Sherry Wohn.
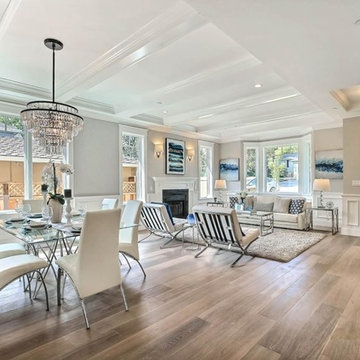
This exquisitely crafted, custom home designed by Arch Studio, Inc., and built by GSI Homes was just completed in 2017 and is ready to be enjoyed.
Ispirazione per una porta d'ingresso american style di medie dimensioni con pareti grigie, pavimento in legno massello medio, una porta singola, una porta in legno scuro e pavimento grigio
Ispirazione per una porta d'ingresso american style di medie dimensioni con pareti grigie, pavimento in legno massello medio, una porta singola, una porta in legno scuro e pavimento grigio
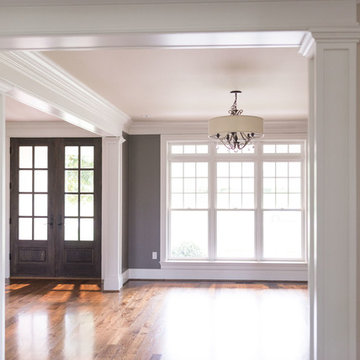
Shaun Ring
Immagine di una porta d'ingresso stile americano di medie dimensioni con pareti grigie, pavimento in legno massello medio, pavimento marrone, una porta a due ante e una porta in legno scuro
Immagine di una porta d'ingresso stile americano di medie dimensioni con pareti grigie, pavimento in legno massello medio, pavimento marrone, una porta a due ante e una porta in legno scuro
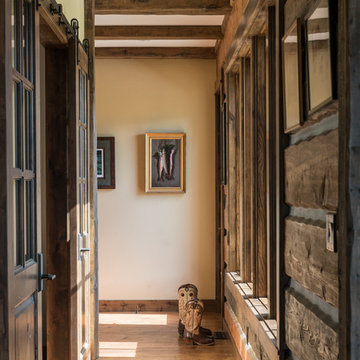
Immagine di un ingresso o corridoio american style con pareti beige e pavimento in legno massello medio
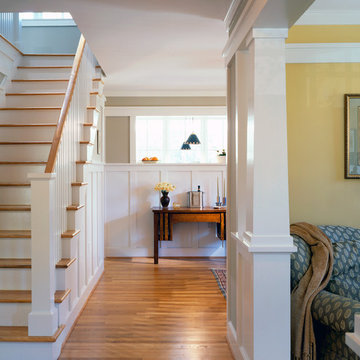
Originally built as a modest two-bedroom post-World War II brick and block rambler in 1951, this house has assumed an entirely new identity, assimilating the turn-of-the-century farmhouse and early century Craftsman bungalow aesthetic.
The program for this project was tightly linked to aesthetics, function and budget. The owner had lived in this plain brick box for eight years, making modest changes, which included new windows, a new kitchen addition on the rear, and a new coat of paint. While this helped to lessen the stark contrast between his house and the wonderful Craftsman style houses in the neighborhood, the changes weren’t enough to satisfy the owner’s love of the great American bungalow. The architect was called back to create a house that truly fit the neighborhood. The renovated house had to: 1) fit the bungalow style both outside and inside; 2) double the square footage of the existing house, creating new bedrooms on the second floor, and reorganizing the first floor spaces; and 3) fit a budget that forced the total reuse of the existing structure, including the new replacement windows and new kitchen wing from the previous project.
The existing front wall of the house was pulled forward three feet to maximize the existing front yard building setback. A six-foot deep porch that stretched across most of the new front elevation was added, pulling the house closer to the street to match the front yard setbacks of other local early twentieth century houses. This cozier relationship to the street and the public made for a more comfortable and less imposing siting. The front rooms of the house became new public spaces, with the old living room becoming the Inglenook and entry foyer, while the old front bedroom became the new living room. A new stairway was positioned on axis with the new front door, but set deep into the house adjacent to the reconfigured dining room. The kitchen at the rear that had been opened up during the 1996 modifications was closed down again, creating clearly defined spaces, but spaces that are connected visually from room to room.
At the top of the new stair to the second floor is a short efficient hall with a twin window view to the rear yard. From this hall are entrances to the master bedroom, second bedroom and master bathroom. The new master bedroom located on the centerline of the front of the house, fills the entire front dormer with three exposures of windows facing predominately east to catch the morning light. Off of this private space is a study and walk-in closet tucked under the roof eaves of the new second floor. The new master bathroom, adjacent to the master bedroom with an exit to the hall, has matching pedestal sinks with custom wood medicine cabinets, a soaking tub, a large shower with a round-river-stone floor with a high window facing into the rear yard, and wood paneling similar to the new wood paneling on the first floor spaces.
Hoachlander Davis Photography
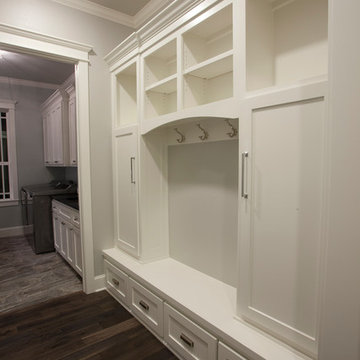
Mudroom leading into laundry room with built-ins
Foto di un grande ingresso o corridoio american style con pareti grigie e pavimento in legno massello medio
Foto di un grande ingresso o corridoio american style con pareti grigie e pavimento in legno massello medio

Immagine di un ingresso stile americano di medie dimensioni con una porta singola, una porta in legno scuro, pavimento in legno massello medio, pareti bianche e pavimento marrone
2.026 Foto di ingressi e corridoi american style con pavimento in legno massello medio
5