Esterni con fontane - Foto e idee
Filtra anche per:
Budget
Ordina per:Popolari oggi
1 - 20 di 59.633 foto
1 di 2
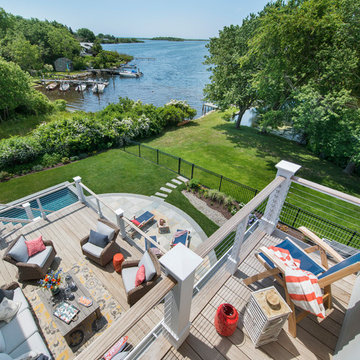
Green Hill Project Out Door Decks
Photo Credit: Nat Rea
Idee per una terrazza costiera di medie dimensioni e dietro casa con fontane e nessuna copertura
Idee per una terrazza costiera di medie dimensioni e dietro casa con fontane e nessuna copertura

To anchor a modern house, designed by Frederick Fisher & Partners, Campion Walker brought in a mature oak grove that at first frames the home and then invites the visitor to explore the grounds including an intimate culinary garden and stone fruit orchard.
The neglected hillside on the back of the property once overgrown with ivy was transformed into a California native oak woodland, with under-planting of ceanothus and manzanitas.
We used recycled water to create a dramatic water feature cut directly into the limestone entranceway framed by a cacti and succulent garden.
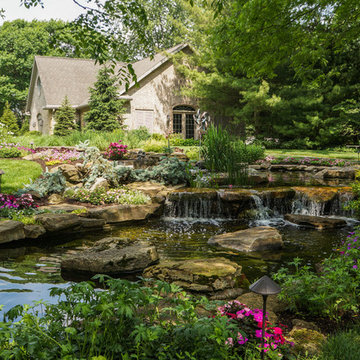
Ispirazione per un ampio giardino country in primavera con fontane, passi giapponesi e un pendio, una collina o una riva

The homeowner of this traditional home requested a traditional pool and spa with a resort-like style and finishes. AquaTerra was able to create this wonderful outdoor environment with all they could have asked for.
While the pool and spa may be simple on the surface, extensive planning went into this environment to incorporate the intricate deck pattern. During site layout and during construction, extreme attention to detail was required to make sure nothing compromised the precise deck layout.
The pool is 42'x19' and includes a custom water feature wall, glass waterline tile and a fully tiled lounge with bubblers. The separate spa is fully glass tiled and is designed to be a water feature with custom spillways when not in use. LED lighting is used in both the pool and spa to create dramatic lighting that can be enjoyed at night.
The pool/spa deck is made of 2'x2' travertine stones, four to a square, creating a 4'x4' grid that is rotated 45 degrees in relation to the pool. In between all of the stones is synthetic turf that ties into the synthetic turf putting green that is adjacent to the deck. Underneath all of this decking and turf is a concrete sub-deck to support and drain the entire system.
Finishes and details that increase the aesthetic appeal for project include:
-All glass tile spa and spa basin
-Travertine deck
-Tiled sun lounge with bubblers
-Custom water feature wall
-LED lighting
-Synthetic turf
This traditional pool and all the intricate details make it a perfect environment for the homeowners to live, relax and play!
Photography: Daniel Driensky
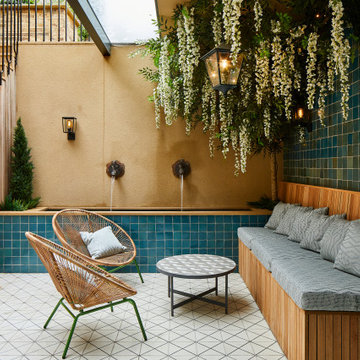
Basement courtyard with seating, storage and water feature
Esempio di un patio o portico mediterraneo in cortile con fontane e piastrelle
Esempio di un patio o portico mediterraneo in cortile con fontane e piastrelle
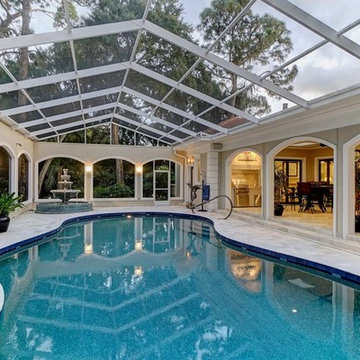
Foto di una grande piscina coperta monocorsia tradizionale personalizzata con fontane e pavimentazioni in pietra naturale

Small spaces can provide big challenges. These homeowners wanted to include a lot in their tiny backyard! There were also numerous city restrictions to comply with, and elevations to contend with. The design includes several seating areas, a fire feature that can be seen from the home's front entry, a water wall, and retractable screens.
This was a "design only" project. Installation was coordinated by the homeowner and completed by others.
Photos copyright Cascade Outdoor Design, LLC
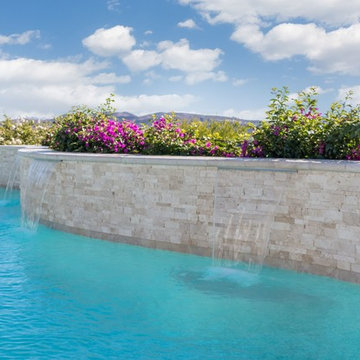
Esempio di una grande piscina contemporanea personalizzata dietro casa con fontane e piastrelle
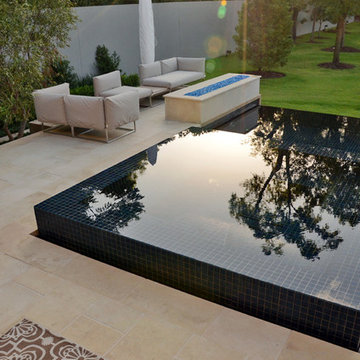
Foto di una piccola piscina a sfioro infinito minimalista personalizzata dietro casa con fontane e piastrelle
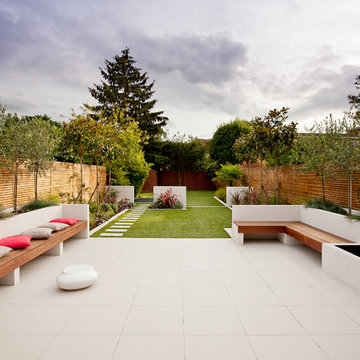
Esempio di un patio o portico minimal di medie dimensioni e dietro casa con fontane, piastrelle e nessuna copertura

A patterned Lannonstone wall creates a private backdrop for the heated spa, featuring a sheer water weir pouring from between the wall’s mortar joints. Generous planting beds provide seasonal texture and softening between paved areas.
The paving is Bluestone.
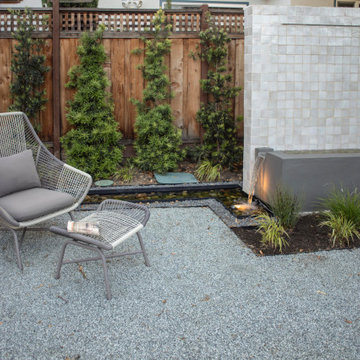
Esempio di un piccolo patio o portico contemporaneo dietro casa con fontane e ghiaia
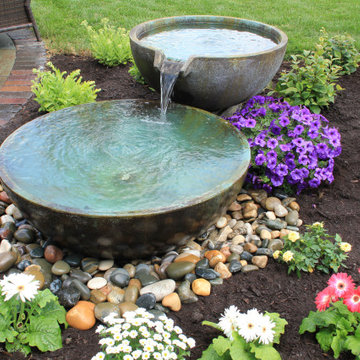
One of the small fountainscapes we offer.
Esempio di un piccolo giardino tropicale esposto in pieno sole dietro casa con fontane e pavimentazioni in mattoni
Esempio di un piccolo giardino tropicale esposto in pieno sole dietro casa con fontane e pavimentazioni in mattoni
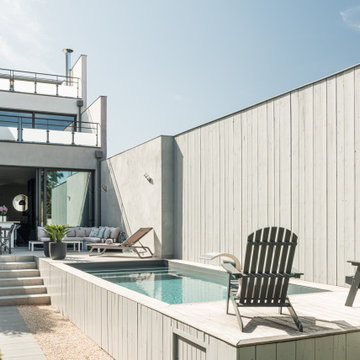
Immagine di una piscina fuori terra contemporanea rettangolare di medie dimensioni e dietro casa con fontane e pavimentazioni in pietra naturale
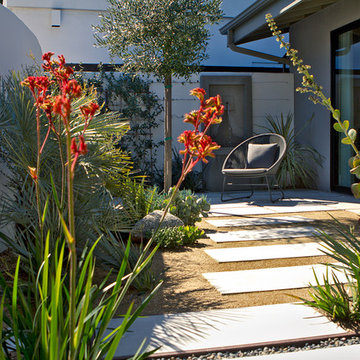
Designer’s Notes:
Use mixed materials such as concrete pavers, wood, various stones and decomposed granite to add interesting plant textures to add appeal.
©Daniel Bosler Photography
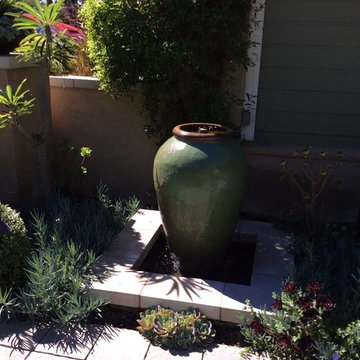
Outdoor water fountain water feature by Matt Agostino
Idee per un piccolo patio o portico minimal dietro casa con fontane, pavimentazioni in cemento e nessuna copertura
Idee per un piccolo patio o portico minimal dietro casa con fontane, pavimentazioni in cemento e nessuna copertura
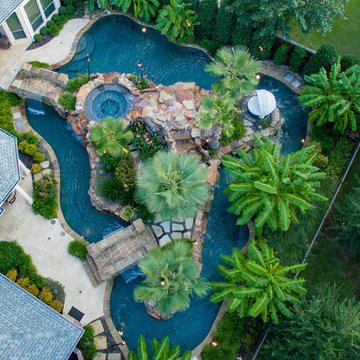
Texas swimming pool designer Mike Farley takes you to the design of a Colleyville residential Lazy River project that has already won multiple awards and was featured on HGTV "Cool Pools". This pool has it all - outdoor kitchen, multiple waterfalls, rain falls, bridges, an elevated spa on an island surrounded by the river, basketball, luxury cave, underwater speakers, and they converted a stall of the garage to make a bathroom with a dry sauna & walkin dual shower. Project is designed by Mike Farley and constructed by Claffey Pools. Check out Mike's Pool Tour Video series at FarleyPoolDesigns.com. Photo by Laura Farley
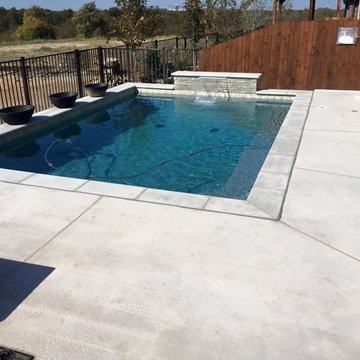
Here is a small Plunge pool with clean lines, simple materials and a raised wall with a sheer descent
Idee per una piccola piscina monocorsia minimal rettangolare dietro casa con fontane e lastre di cemento
Idee per una piccola piscina monocorsia minimal rettangolare dietro casa con fontane e lastre di cemento
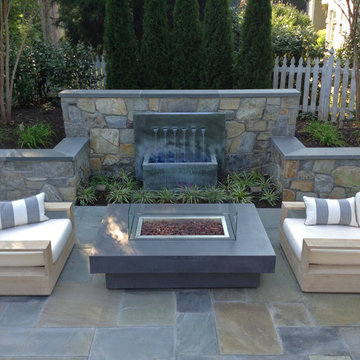
Sisson Landscapes
Ispirazione per un patio o portico contemporaneo dietro casa e di medie dimensioni con fontane, pavimentazioni in pietra naturale e nessuna copertura
Ispirazione per un patio o portico contemporaneo dietro casa e di medie dimensioni con fontane, pavimentazioni in pietra naturale e nessuna copertura
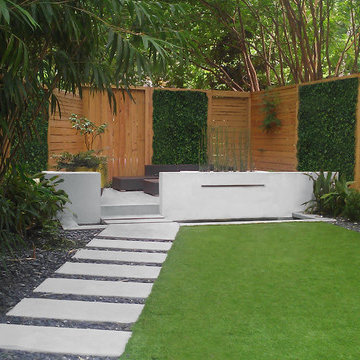
This is a small in-town backyard designed to have a mid-century modern look. The stepping stones are poured concrete. The turf is artificial, as is the the green vine material in the fence panels. The slit in the white stucco wall is a spillway for a waterfall, which empties into the pond below and then recirculates. An elevated concrete patio is behind the waterfall.
The original design was by Eric King but this design was modified and built by Botanica Atlanta.
Esterni con fontane - Foto e idee
1




