Cucine contemporanee con ante in legno bruno - Foto e idee per arredare
Filtra anche per:
Budget
Ordina per:Popolari oggi
1 - 20 di 29.285 foto
1 di 3

Ispirazione per una cucina parallela minimal con lavello sottopiano, ante lisce, ante in legno bruno, paraspruzzi bianco, paraspruzzi in lastra di pietra, parquet scuro, penisola, pavimento marrone e top bianco

Foto di una cucina minimal di medie dimensioni con ante lisce, ante in legno bruno, paraspruzzi bianco, elettrodomestici da incasso, parquet scuro, pavimento marrone, top bianco, lavello sottopiano, top in quarzite e paraspruzzi in lastra di pietra

The back of the house was extended with an addition made of glass and steel. Alexander Jermyn Architecture, Robert Vente Photography.
Esempio di una cucina contemporanea di medie dimensioni con lavello sottopiano, ante lisce, ante in legno bruno, elettrodomestici in acciaio inossidabile, top bianco, top in marmo, paraspruzzi grigio, paraspruzzi in gres porcellanato, parquet scuro e pavimento marrone
Esempio di una cucina contemporanea di medie dimensioni con lavello sottopiano, ante lisce, ante in legno bruno, elettrodomestici in acciaio inossidabile, top bianco, top in marmo, paraspruzzi grigio, paraspruzzi in gres porcellanato, parquet scuro e pavimento marrone

The homeowner's favorite part of this kitchen remodel was a gorgeous walk-in pantry, highlighted with opaque glass doors, a beverage center and quartz countertops.
Light Fixture:
Elegant Lighting, Toureag Collection, Ceiling Flush, 8000D12
Door Hardware: Same throughout kitchen but different sizes (Topex Stainless Steel Collection, Rectangle)
Glass Shelves:
OpiWhite Low Iron Glass
Pantry Door Glass:
Starphire Low Iron Glass (Frosted)
Kate Benjamin Photography

Eckersley Garden Architecture http://www.e-ga.com.au
Badger dry stone walling http://www.ecooutdoor.com.au/walling/dry-stone/badger
Myrtle split stone flooring http://www.ecooutdoor.com.au/flooring/split-stone/myrtle
Eckersley Garden Architecture | Eco Outdoor | Badger walling | Myrtle flooring | livelifeoutdoors | Outdoor Design | Natural stone flooring + walling | Garden design | Outdoor paving | Outdoor design inspiration | Outdoor style | Outdoor ideas | Luxury homes | Paving ideas | Garden ideas | Natural pool ideas | Patio ideas | Indoor tiling ideas | Outdoor tiles | split stone flooring | Drystone walling | Stone walling | stone wall cladding

All of the cabinets in the kitchen are custom-made by Inplace Studio of La Jolla.
Ispirazione per una grande cucina minimal con elettrodomestici in acciaio inossidabile, lavello sottopiano, pavimento in legno massello medio, pavimento marrone, ante in stile shaker, ante in legno bruno, top in granito, paraspruzzi beige e paraspruzzi in lastra di pietra
Ispirazione per una grande cucina minimal con elettrodomestici in acciaio inossidabile, lavello sottopiano, pavimento in legno massello medio, pavimento marrone, ante in stile shaker, ante in legno bruno, top in granito, paraspruzzi beige e paraspruzzi in lastra di pietra
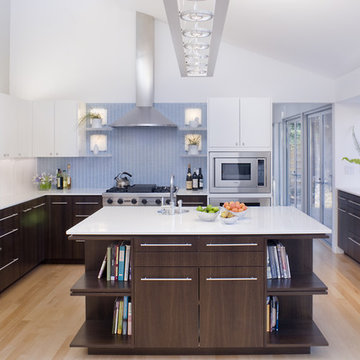
Photos Courtesy of Sharon Risedorph
Ispirazione per una cucina ad U minimal con elettrodomestici in acciaio inossidabile, lavello sottopiano, ante lisce, ante in legno bruno e paraspruzzi blu
Ispirazione per una cucina ad U minimal con elettrodomestici in acciaio inossidabile, lavello sottopiano, ante lisce, ante in legno bruno e paraspruzzi blu
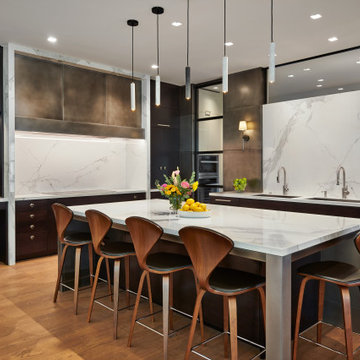
Immagine di una cucina contemporanea con lavello sottopiano, ante lisce, ante in legno bruno, paraspruzzi bianco, paraspruzzi in lastra di pietra, elettrodomestici in acciaio inossidabile, pavimento in legno massello medio, pavimento marrone e top bianco

You enter the property from the high side through a contemporary iron gate to access a large double garage with internal access. A natural stone blade leads to our signature, individually designed timber entry door.
The top-floor entry flows into a spacious open-plan living, dining, kitchen area drenched in natural light and ample glazing captures the breathtaking views over middle harbour. The open-plan living area features a high curved ceiling which exaggerates the space and creates a unique and striking frame to the vista.
With stone that cascades to the floor, the island bench is a dramatic focal point of the kitchen. Designed for entertaining and positioned to capture the vista. Custom designed dark timber joinery brings out the warmth in the stone bench.
Also on this level, a dramatic powder room with a teal and navy blue colour palette, a butler’s pantry, a modernized formal dining space, a large outdoor balcony, a cozy sitting nook with custom joinery specifically designed to house the client’s vinyl record player.
This split-level home cascades down the site following the contours of the land. As we step down from the living area, the internal staircase with double heigh ceilings, pendant lighting and timber slats which create an impressive backdrop for the dining area.
On the next level, we come to a home office/entertainment room. Double height ceilings and exotic wallpaper make this space intensely more interesting than your average home office! Floor-to-ceiling glazing captures an outdoor tropical oasis, adding to the wow factor.
The following floor includes guest bedrooms with ensuites, a laundry and the master bedroom with a generous balcony and an ensuite that presents a large bath beside a picture window allowing you to capture the westerly sunset views from the tub. The ground floor to this split-level home features a rumpus room which flows out onto the rear garden.

Immagine di una cucina contemporanea con lavello sottopiano, ante lisce, ante in legno bruno, paraspruzzi a specchio, pavimento in legno massello medio, pavimento marrone e top grigio

In 2019, Interior designer Alexandra Brown approached Matter to design and make cabinetry for this penthouse apartment. The brief was to create a rich and opulent space, featuring a favoured smoked oak veneer. We looked to the Art Deco inspired features of the building and referenced its curved corners and newly installed aged brass detailing in our design.
We combined the smoked oak veneer with cambia ash cladding in the kitchen and bar areas to complement the green and brown quartzite stone surfaces chosen by Alex perfectly. We then designed custom brass handles, shelving and a large-framed mirror as a centrepiece for the bar, all crafted impeccably by our friends at JN Custom Metal.
Functionality and sustainability were the focus of our design, with hard-wearing charcoal Abet Laminati drawers and door fronts in the kitchen with custom J pull handles, Grass Nova ProScala drawers and Osmo oiled veneer that can be easily reconditioned over time.
Photography by Pablo Veiga

Ispirazione per una grande cucina minimal con lavello sottopiano, ante in stile shaker, ante in legno bruno, top in quarzo composito, paraspruzzi grigio, paraspruzzi con piastrelle in ceramica, elettrodomestici da incasso, pavimento in gres porcellanato, nessuna isola, pavimento beige e top bianco
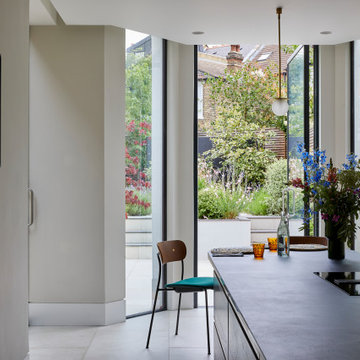
The kitchen of the Edwardian Herne Hill project in London was painted in Little Greene Slaked Lime which contrasted with the dark wood kitchen island, black glazing frames & dark worktop.

Custom kitchen design featuring a mix of flat panel cabinetry in a dark stained oak and SW Origami white paint. The countertops are a honed quartz meant to resemble concrete, while the backsplash is a slab of natural quartzite with a polished finish. A locally crafted custom dining table is made from oak and stained a bit lighter than the cabinetry, but darker than the plain sawn oak floors. The artwork was sourced locally through Haen Gallery in Asheville. A pendant from Hubbardton Forge hangs over the dining table.
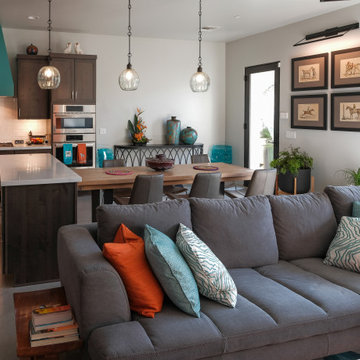
The eye-catching turquoise range hood and turquoise furnishing accents serve to unify the great room. White subway tile and herringbone tile are a clean-lined back splash choice. Interior Designer: Designs by Priya
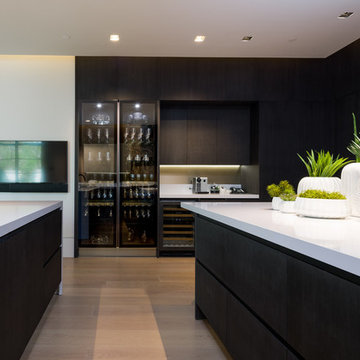
Kitchen with large island and glass door wine refrigerator.
Idee per una grande cucina design con ante lisce, ante in legno bruno, top in quarzo composito, paraspruzzi beige, paraspruzzi in gres porcellanato, elettrodomestici in acciaio inossidabile, parquet chiaro, pavimento beige e top bianco
Idee per una grande cucina design con ante lisce, ante in legno bruno, top in quarzo composito, paraspruzzi beige, paraspruzzi in gres porcellanato, elettrodomestici in acciaio inossidabile, parquet chiaro, pavimento beige e top bianco

Nathan Scott Photography
Ispirazione per una grande cucina minimal chiusa con ante in legno bruno, top in quarzo composito, paraspruzzi con lastra di vetro, parquet chiaro, top bianco, lavello sottopiano, ante lisce, paraspruzzi beige, elettrodomestici neri e pavimento beige
Ispirazione per una grande cucina minimal chiusa con ante in legno bruno, top in quarzo composito, paraspruzzi con lastra di vetro, parquet chiaro, top bianco, lavello sottopiano, ante lisce, paraspruzzi beige, elettrodomestici neri e pavimento beige

Lotfi Dakhli
Idee per una cucina contemporanea di medie dimensioni con lavello sottopiano, top in superficie solida, paraspruzzi nero, pavimento con piastrelle in ceramica, pavimento beige, top nero, ante lisce, ante in legno bruno, elettrodomestici neri e penisola
Idee per una cucina contemporanea di medie dimensioni con lavello sottopiano, top in superficie solida, paraspruzzi nero, pavimento con piastrelle in ceramica, pavimento beige, top nero, ante lisce, ante in legno bruno, elettrodomestici neri e penisola
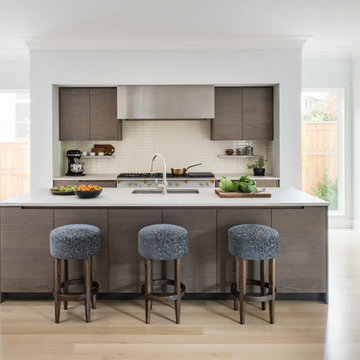
Foto di una cucina design di medie dimensioni con lavello sottopiano, ante lisce, ante in legno bruno, paraspruzzi beige, parquet chiaro, pavimento beige, top bianco, top in superficie solida, paraspruzzi con piastrelle in ceramica e elettrodomestici in acciaio inossidabile
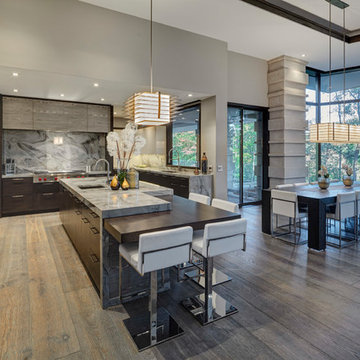
James Haefner Photography
Esempio di una cucina minimal con lavello sottopiano, ante lisce, ante in legno bruno, paraspruzzi grigio, paraspruzzi in lastra di pietra, elettrodomestici in acciaio inossidabile, parquet scuro, pavimento marrone e top grigio
Esempio di una cucina minimal con lavello sottopiano, ante lisce, ante in legno bruno, paraspruzzi grigio, paraspruzzi in lastra di pietra, elettrodomestici in acciaio inossidabile, parquet scuro, pavimento marrone e top grigio
Cucine contemporanee con ante in legno bruno - Foto e idee per arredare
1