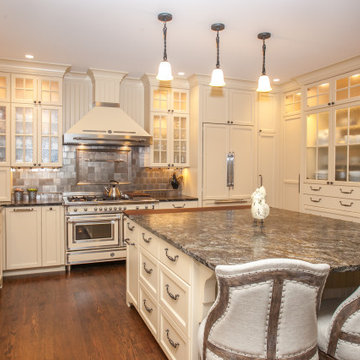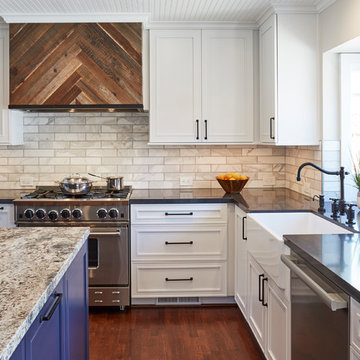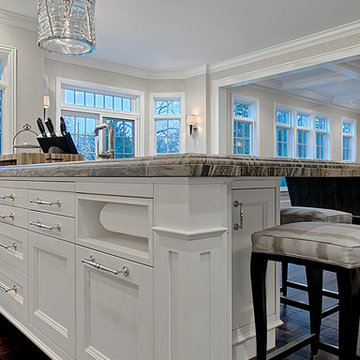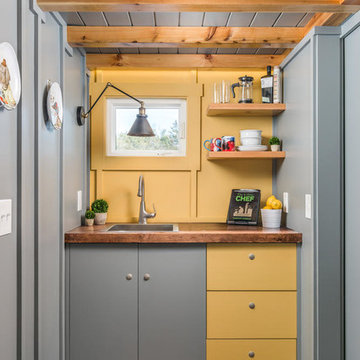Cucine con parquet scuro e top marrone - Foto e idee per arredare
Filtra anche per:
Budget
Ordina per:Popolari oggi
1 - 20 di 2.290 foto
1 di 3

This walk-in pantry with Dura Supreme cabinetry Hudson Heritage finish and Boos Butcher block countertop from Richelieu feels country fresh. The pipe shelving between cabinets with barnwood shelves supplied by KSI Designer give this space an industrial rustic feel. Photography by Beth Singer.

Esempio di una cucina country di medie dimensioni con lavello stile country, ante in stile shaker, ante bianche, top in legno, paraspruzzi bianco, paraspruzzi con piastrelle diamantate, elettrodomestici in acciaio inossidabile, parquet scuro, pavimento marrone e top marrone

Ispirazione per una piccola cucina chic con ante con riquadro incassato, ante bianche, top in legno, paraspruzzi grigio, parquet scuro, pavimento marrone e top marrone

Idee per una cucina tradizionale con lavello stile country, ante in stile shaker, ante bianche, paraspruzzi bianco, elettrodomestici da incasso, parquet scuro, pavimento marrone, top marrone, travi a vista e soffitto in legno

Ispirazione per una cucina con lavello sottopiano, ante in stile shaker, ante beige, paraspruzzi grigio, elettrodomestici colorati, parquet scuro, pavimento marrone e top marrone

Pantry with fully tiled wall.
Idee per una cucina tradizionale con ante con riquadro incassato, ante grigie, top in legno, parquet scuro, nessuna isola, pavimento marrone e top marrone
Idee per una cucina tradizionale con ante con riquadro incassato, ante grigie, top in legno, parquet scuro, nessuna isola, pavimento marrone e top marrone

This old home is in a trendy part of town and needed a kitchen to match its stylish owners and surrounding. For this space, we opted to focus on materials and finishes as the “look at me” items such as the custom vent hood surround, the island countertop, and the bead board ceiling. Mixing textures and colors also helps add dimension making it feel like it’s both “new” and true to the era of the home.
Photos By: Michael Kaskel Photography

Cabinets: Centerpoint
Black splash: Savannah Surfaces
Perimeter: Caesarstone
Island Countertop: Precision Granite & Marble- Cygnus Leather
Appliances: Ferguson, Kitchenaid

Esempio di una cucina chic chiusa e di medie dimensioni con lavello a doppia vasca, ante in stile shaker, ante in legno bruno, top in granito, paraspruzzi nero, paraspruzzi con piastrelle in ceramica, elettrodomestici in acciaio inossidabile, parquet scuro, pavimento marrone e top marrone

Northfield IL kitchen remodel with custom built island has Integrated paper towel holder. Open layout combines kitchen with the family room. - Norman Sizemore- Photographer

This spacious kitchen with beautiful views features a prefinished cherry flooring with a very dark stain. We custom made the white shaker cabinets and paired them with a rich brown quartz composite countertop. A slate blue glass subway tile adorns the backsplash. We fitted the kitchen with a stainless steel apron sink. The same white and brown color palette has been used for the island. We also equipped the island area with modern pendant lighting and bar stools for seating.
Project by Portland interior design studio Jenni Leasia Interior Design. Also serving Lake Oswego, West Linn, Vancouver, Sherwood, Camas, Oregon City, Beaverton, and the whole of Greater Portland.
For more about Jenni Leasia Interior Design, click here: https://www.jennileasiadesign.com/
To learn more about this project, click here:
https://www.jennileasiadesign.com/lake-oswego

Landmarked Brooklyn Townhouse gut renovation kitchen design.
Idee per una grande cucina industriale con lavello stile country, ante lisce, top in legno, paraspruzzi bianco, paraspruzzi in mattoni, elettrodomestici in acciaio inossidabile, pavimento marrone, ante in legno scuro, parquet scuro e top marrone
Idee per una grande cucina industriale con lavello stile country, ante lisce, top in legno, paraspruzzi bianco, paraspruzzi in mattoni, elettrodomestici in acciaio inossidabile, pavimento marrone, ante in legno scuro, parquet scuro e top marrone

Esempio di una cucina american style con lavello stile country, ante in stile shaker, ante in legno scuro, top in legno, paraspruzzi verde, paraspruzzi con piastrelle diamantate, elettrodomestici in acciaio inossidabile, parquet scuro, pavimento marrone e top marrone

StudioBell
Ispirazione per una cucina lineare industriale con lavello da incasso, ante lisce, ante gialle, top in legno, paraspruzzi bianco, parquet scuro, nessuna isola, pavimento marrone e top marrone
Ispirazione per una cucina lineare industriale con lavello da incasso, ante lisce, ante gialle, top in legno, paraspruzzi bianco, parquet scuro, nessuna isola, pavimento marrone e top marrone

Immagine di una cucina minimalista di medie dimensioni con lavello sottopiano, ante lisce, ante blu, top in granito, paraspruzzi marrone, elettrodomestici in acciaio inossidabile, parquet scuro, paraspruzzi con piastrelle a mosaico, pavimento marrone e top marrone

Ispirazione per una grande cucina tradizionale con lavello stile country, ante con bugna sagomata, ante in legno bruno, top in onice, paraspruzzi multicolore, paraspruzzi con piastrelle di cemento, elettrodomestici da incasso, parquet scuro, 2 o più isole, pavimento marrone e top marrone

A modern-meets-vintage farmhouse-style tiny house designed and built by Parlour & Palm in Portland, Oregon. This adorable space may be small, but it is mighty, and includes a kitchen, bathroom, living room, sleeping loft, and outdoor deck. Many of the features - including cabinets, shelves, hardware, lighting, furniture, and outlet covers - are salvaged and recycled.

Foto di una piccola cucina parallela minimalista chiusa con lavello a doppia vasca, ante lisce, ante bianche, top in legno, paraspruzzi bianco, paraspruzzi con piastrelle diamantate, elettrodomestici in acciaio inossidabile, parquet scuro, nessuna isola, pavimento marrone e top marrone

Chris Snook
Ispirazione per una cucina country di medie dimensioni con ante lisce, ante bianche, top in legno, paraspruzzi grigio, parquet scuro, pavimento marrone, top marrone, lavello sottopiano, elettrodomestici colorati e penisola
Ispirazione per una cucina country di medie dimensioni con ante lisce, ante bianche, top in legno, paraspruzzi grigio, parquet scuro, pavimento marrone, top marrone, lavello sottopiano, elettrodomestici colorati e penisola

IKEA kitchen marvel:
Professional consultants, Dave & Karen like to entertain and truly maximized the practical with the aesthetically fun in this kitchen remodel of their Fairview condo in Vancouver B.C. With a budget of about $55,000 and 120 square feet, working with their contractor, Alair Homes, they took their time to thoughtfully design and focus their money where it would pay off in the reno. Karen wanted ample wine storage and Dave wanted a considerable liquor case. The result? A 3 foot deep custom pullout red wine rack that holds 40 bottles of red, nicely tucked in beside a white wine fridge that also holds another 40 bottles of white. They sourced a 140-year-old wrought iron gate that fit the wall space, and re-purposed it as a functional art piece to frame a custom 30 bottle whiskey shelf.
Durability and value were themes throughout the project. Bamboo laminated counter tops that wrap the entire kitchen and finish in a waterfall end are beautiful and sustainable. Contrasting with the dark reclaimed, hand hewn, wide plank wood floor and homestead enamel sink, its a wonderful blend of old and new. Nice appliance features include the European style Liebherr integrated fridge and instant hot water tap.
The original kitchen had Ikea cabinets and the owners wanted to keep the sleek styling and re-use the existing cabinets. They spent some time on Houzz and made their own idea book. Confident with good ideas, they set out to purchase additional Ikea cabinet pieces to create the new vision. Walls were moved and structural posts created to accommodate the new configuration. One area that was a challenge was at the end of the U shaped kitchen. There are stairs going to the loft and roof top deck (amazing views of downtown Vancouver!), and the stairs cut an angle through the cupboard area and created a void underneath them. Ideas like a cabinet man size door to a hidden room were contemplated, but in the end a unifying idea and space creator was decided on. Put in a custom appliance garage on rollers that is 3 feet deep and rolls into the void under the stairs, and is large enough to hide everything! And under the counter is room for the famous wine rack and cooler.
The result is a chic space that is comfy and inviting and keeps the urban flair the couple loves.
http://www.alairhomes.com/vancouver
©Ema Peter
Cucine con parquet scuro e top marrone - Foto e idee per arredare
1