Cucine con paraspruzzi nero e top grigio - Foto e idee per arredare
Filtra anche per:
Budget
Ordina per:Popolari oggi
1 - 20 di 1.465 foto
1 di 3

isola con piano snack in marmo collemandina
Cucina di Key Cucine
Rivestimento pareti in noce canaletto
Colonne e cucina in Fenix nero
Foto di una grande cucina minimalista con ante lisce, ante in legno bruno, top in marmo, paraspruzzi nero, elettrodomestici in acciaio inossidabile, pavimento in cemento, 2 o più isole, pavimento grigio e top grigio
Foto di una grande cucina minimalista con ante lisce, ante in legno bruno, top in marmo, paraspruzzi nero, elettrodomestici in acciaio inossidabile, pavimento in cemento, 2 o più isole, pavimento grigio e top grigio

The Matterhorn's lower level kitchen features a sleek and modern design. Head over to our website to view our entire portfolio: www.thecabinetgalleryutah.com.

Esempio di una cucina contemporanea di medie dimensioni con lavello a vasca singola, ante lisce, ante grigie, top in quarzo composito, paraspruzzi nero, paraspruzzi in gres porcellanato, parquet scuro, pavimento marrone e top grigio

Bright open plan kitchen with shiplap and rustic cedar wood details.
Foto di una cucina stile marinaro di medie dimensioni con lavello sottopiano, ante in stile shaker, ante bianche, top in granito, paraspruzzi nero, elettrodomestici in acciaio inossidabile, pavimento con piastrelle in ceramica, paraspruzzi con piastrelle a mosaico, pavimento marrone e top grigio
Foto di una cucina stile marinaro di medie dimensioni con lavello sottopiano, ante in stile shaker, ante bianche, top in granito, paraspruzzi nero, elettrodomestici in acciaio inossidabile, pavimento con piastrelle in ceramica, paraspruzzi con piastrelle a mosaico, pavimento marrone e top grigio
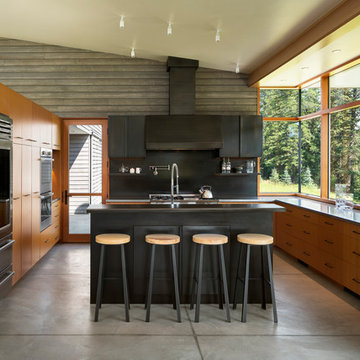
Photography: Andrew Pogue
Idee per una cucina minimal di medie dimensioni con ante lisce, ante in legno scuro, top in acciaio inossidabile, paraspruzzi nero, paraspruzzi con piastrelle di metallo, elettrodomestici in acciaio inossidabile, pavimento in cemento, pavimento grigio e top grigio
Idee per una cucina minimal di medie dimensioni con ante lisce, ante in legno scuro, top in acciaio inossidabile, paraspruzzi nero, paraspruzzi con piastrelle di metallo, elettrodomestici in acciaio inossidabile, pavimento in cemento, pavimento grigio e top grigio

This modern lake house is located in the foothills of the Blue Ridge Mountains. The residence overlooks a mountain lake with expansive mountain views beyond. The design ties the home to its surroundings and enhances the ability to experience both home and nature together. The entry level serves as the primary living space and is situated into three groupings; the Great Room, the Guest Suite and the Master Suite. A glass connector links the Master Suite, providing privacy and the opportunity for terrace and garden areas.
Won a 2013 AIANC Design Award. Featured in the Austrian magazine, More Than Design. Featured in Carolina Home and Garden, Summer 2015.

Ispirazione per una cucina a L contemporanea di medie dimensioni con lavello sottopiano, ante lisce, top in quarzite, paraspruzzi nero, paraspruzzi con piastrelle in pietra, elettrodomestici da incasso, pavimento in cementine, 2 o più isole, pavimento grigio, ante nere e top grigio
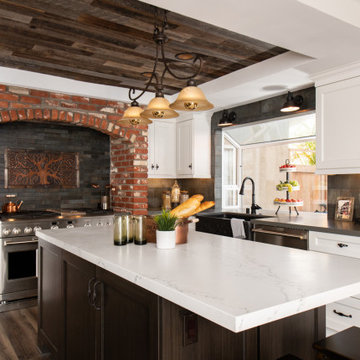
This kitchen design kept the original brick around the range and incorporated new elements like the backsplash, fixtures, and island, making a larger and airy space.

This home was a joy to work on! Check back for more information and a blog on the project soon.
Photographs by Jordan Katz
Interior Styling by Kristy Oatman
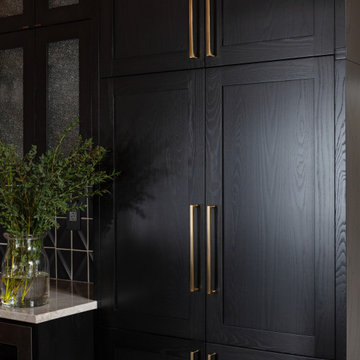
This beautiful home is used regularly by our Calgary clients during the weekends in the resort town of Fernie, B.C. While the floor plan offered ample space to entertain and relax, the finishes needed updating desperately. The original kitchen felt too small for the space which features stunning vaults and timber frame beams. With a complete overhaul, the newly redesigned space now gives justice to the impressive architecture. A combination of rustic and industrial selections have given this home a brand new vibe, and now this modern cabin is a showstopper once again!
Design: Susan DeRidder of Live Well Interiors Inc.
Photography: Rebecca Frick Photography

Island bench finished with X-Bond to create a concrete looking furniture piece, without the weight and cost of concrete. X-Bond is hand trowelled over MDF to create a concrete looking finish.
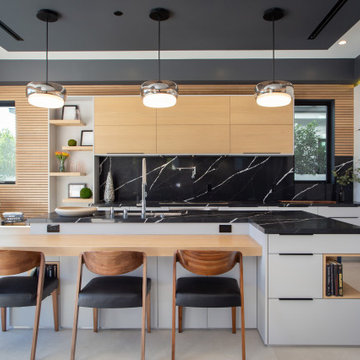
Ispirazione per un'ampia cucina minimal con lavello sottopiano, ante lisce, ante bianche, paraspruzzi nero, elettrodomestici da incasso, pavimento in gres porcellanato, pavimento grigio e top grigio
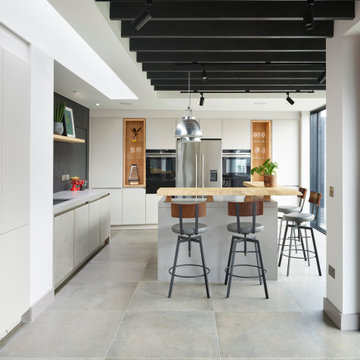
Concrete style kitchen with Oak breakfast bar and industrial barstools.
Immagine di una cucina contemporanea con top in cemento, lavello sottopiano, ante lisce, ante grigie, paraspruzzi nero, elettrodomestici in acciaio inossidabile, pavimento in cemento, pavimento grigio e top grigio
Immagine di una cucina contemporanea con top in cemento, lavello sottopiano, ante lisce, ante grigie, paraspruzzi nero, elettrodomestici in acciaio inossidabile, pavimento in cemento, pavimento grigio e top grigio
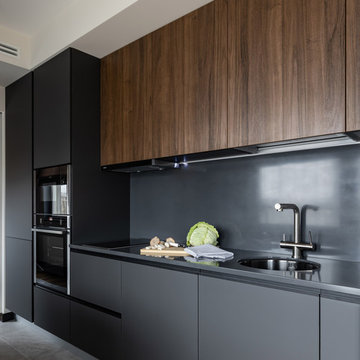
Фотограф: Максим Максимов, maxiimov@ya.ru
Esempio di una cucina minimal con lavello sottopiano, ante lisce, paraspruzzi nero, pavimento grigio, top grigio e ante nere
Esempio di una cucina minimal con lavello sottopiano, ante lisce, paraspruzzi nero, pavimento grigio, top grigio e ante nere
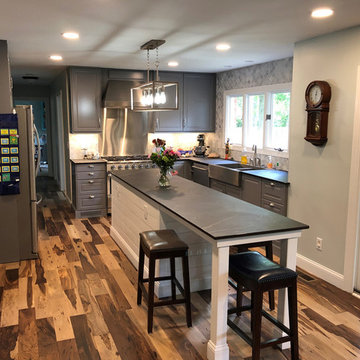
To complement the IKEA cabinetry, Nathan selected a variety of appliance brands, including a 36” range and stainless steel hood by California-based Hestan. “It’s such a powerful range that we had to run a high-pressure propane line to get enough fuel to it,” Nathan says. “The refrigerator and dishwasher we replaced when we bought the house five years ago so they were not replaced as part of the remodel. The dishwasher is Bosch and the refrigerator is a KitchenAid model,” he adds.

For this project, the initial inspiration for our clients came from seeing a modern industrial design featuring barnwood and metals in our showroom. Once our clients saw this, we were commissioned to completely renovate their outdated and dysfunctional kitchen and our in-house design team came up with this new this space that incorporated old world aesthetics with modern farmhouse functions and sensibilities. Now our clients have a beautiful, one-of-a-kind kitchen which is perfecting for hosting and spending time in.
Modern Farm House kitchen built in Milan Italy. Imported barn wood made and set in gun metal trays mixed with chalk board finish doors and steel framed wired glass upper cabinets. Industrial meets modern farm house
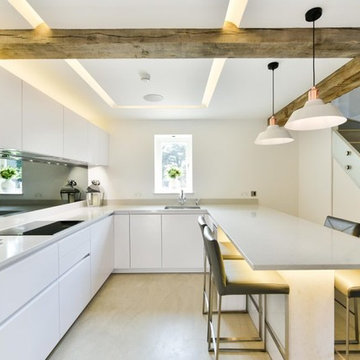
Cocina en forma de U donde destaca la combinación entre el blanco pulido mate anti huella con el acabado hormigón a la espátula para las columnas donde estan los electrodomésticos.
La encimera es de silestone, ubicado en toda la zona de trabajo, así como se extiende para la mesa/barra.
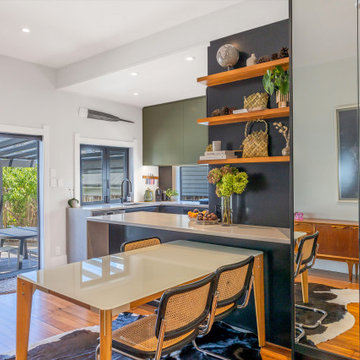
By creating an L-shape for sink and hob, we increased the bench space drastically. We used the structural element and hid it within the cupboard and connected the dining with the kitchen by adding more storage cupboards to the dining area. This flows on into a peninsula which connects the two spaces perfectly.
The client wanted a dark kitchen so we worked with dark units, which we accented with a light benchtop and coloured overhead cupboards. The timber shelves add warmth and interest and the Mirror Doors assist in making the space feel larger.
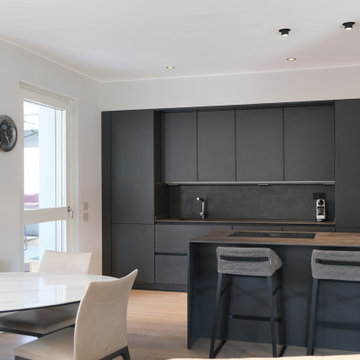
Idee per una cucina parallela minimalista con ante lisce, ante nere, paraspruzzi nero, elettrodomestici da incasso, penisola, pavimento marrone e top grigio
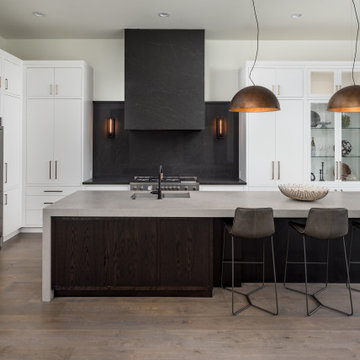
Foto di una cucina design con ante lisce, top in quarzo composito, paraspruzzi in lastra di pietra, elettrodomestici in acciaio inossidabile, pavimento in legno massello medio, lavello sottopiano, ante bianche, paraspruzzi nero, pavimento marrone e top grigio
Cucine con paraspruzzi nero e top grigio - Foto e idee per arredare
1