Cucine a costo elevato con lavello integrato - Foto e idee per arredare
Filtra anche per:
Budget
Ordina per:Popolari oggi
1 - 20 di 15.096 foto
1 di 3

Francine Fleischer Photography
Immagine di una piccola cucina parallela chic chiusa con ante bianche, top in saponaria, paraspruzzi bianco, paraspruzzi in gres porcellanato, elettrodomestici in acciaio inossidabile, pavimento in gres porcellanato, nessuna isola, pavimento blu, lavello integrato e ante lisce
Immagine di una piccola cucina parallela chic chiusa con ante bianche, top in saponaria, paraspruzzi bianco, paraspruzzi in gres porcellanato, elettrodomestici in acciaio inossidabile, pavimento in gres porcellanato, nessuna isola, pavimento blu, lavello integrato e ante lisce

Our client had been living in her beautiful lakeside retreat for about 3 years. All around were stunning views of the lake and mountains, but the view from inside was minimal. It felt dark and closed off from the gorgeous waterfront mere feet away. She desired a bigger kitchen, natural light, and a contemporary look. Referred to JRP by a subcontractor our client walked into the showroom one day, took one look at the modern kitchen in our design center, and was inspired!
After talking about the frustrations of dark spaces and limitations when entertaining groups of friends, the homeowner and the JRP design team emerged with a new vision. Two walls between the living room and kitchen would be eliminated and structural revisions were needed for a common wall shared a wall with a neighbor. With the wall removals and the addition of multiple slider doors, the main level now has an open layout.
Everything in the home went from dark to luminous as sunlight could now bounce off white walls to illuminate both spaces. Our aim was to create a beautiful modern kitchen which fused the necessities of a functional space with the elegant form of the contemporary aesthetic. The kitchen playfully mixes frameless white upper with horizontal grain oak lower cabinets and a fun diagonal white tile backsplash. Gorgeous grey Cambria quartz with white veining meets them both in the middle. The large island with integrated barstool area makes it functional and a great entertaining space.
The master bedroom received a mini facelift as well. White never fails to give your bedroom a timeless look. The beautiful, bright marble shower shows what's possible when mixing tile shape, size, and color. The marble mosaic tiles in the shower pan are especially bold paired with black matte plumbing fixtures and gives the shower a striking visual.
Layers, light, consistent intention, and fun! - paired with beautiful, unique designs and a personal touch created this beautiful home that does not go unnoticed.
PROJECT DETAILS:
• Style: Contemporary
• Colors: Neutrals
• Countertops: Cambria Quartz, Luxury Series, Queen Anne
• Kitchen Cabinets: Slab, Overlay Frameless
Uppers: Blanco
Base: Horizontal Grain Oak
• Hardware/Plumbing Fixture Finish: Kitchen – Stainless Steel
• Lighting Fixtures:
• Flooring:
Hardwood: Siberian Oak with Fossil Stone finish
• Tile/Backsplash:
Kitchen Backsplash: White/Clear Glass
Master Bath Floor: Ann Sacks Benton Mosaics Marble
Master Bath Surround: Ann Sacks White Thassos Marble
Photographer: Andrew – Open House VC

Ispirazione per una grande cucina ad U moderna chiusa con lavello integrato, ante lisce, ante grigie, paraspruzzi bianco, nessuna isola, top bianco, elettrodomestici da incasso, pavimento in cemento e pavimento beige

Allen Russ Photography
Ispirazione per una cucina contemporanea di medie dimensioni con lavello integrato, ante lisce, top in quarzo composito, paraspruzzi bianco, elettrodomestici da incasso, ante in legno scuro, pavimento in legno massello medio, paraspruzzi in lastra di pietra e pavimento grigio
Ispirazione per una cucina contemporanea di medie dimensioni con lavello integrato, ante lisce, top in quarzo composito, paraspruzzi bianco, elettrodomestici da incasso, ante in legno scuro, pavimento in legno massello medio, paraspruzzi in lastra di pietra e pavimento grigio

Immagine di una grande cucina minimalista con lavello integrato, ante con riquadro incassato, ante blu, top in quarzo composito, paraspruzzi bianco, paraspruzzi in quarzo composito, elettrodomestici da incasso, pavimento in cemento, pavimento grigio e top bianco
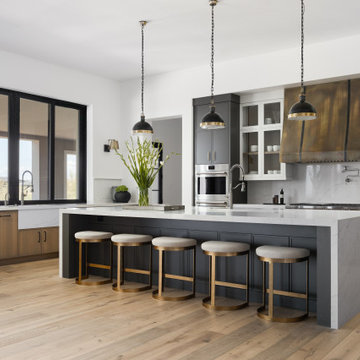
This beautiful custom home was completed for clients that will enjoy this residence in the winter here in AZ. So many warm and inviting finishes, including the 3 tone cabinetry

Foto di una piccola cucina minimal con lavello integrato, ante lisce, ante beige, top in superficie solida, paraspruzzi bianco, elettrodomestici neri, parquet chiaro, nessuna isola e top giallo

Die großen Fronten sorgen für Klarheit im Design, dass durch die moderne Gestaltung hochwertiger Elektrogeräte in der SieMatic-Küche bereichert wird. Neben Backofen und Konvektomat birgt die moderne Kücheneinrichtung einen stilvollen Getränkekühlschrank mit einsehbarer Glastür.

Returning clients are our favourite clients. The journey we have been on with these clients is we started on a smaller project, and over time they have ended up moving into their dream home on their dream property, and of course, they need their dream kitchen! Drawing inspiration from Hampton and Country styles, we worked with the client to combine these elements into this beautiful and inviting space where the family can make memories for years to come. Some of the big features like the piece of Santorini Quartzite Natural Stone in Honed Finish on the island bench and Nostalgie Series Appliances by ILVE make this kitchen personal and individual to the owners taste. There is something so humbling about a client coming back time and time again entrusting us with their next project, and this one was a great honour to be a part of.

We’re delighted to be able to show this, our latest project in Welwyn Garden City.
More than ever, we need our homes to do so much. We want the kitchens functional and beautiful, the living areas comfortable yet practical with plenty of storage - and when it’s open plan living, like this one, we want the spaces to connect in a stylish and individual way. Choosing a supplier that creates hand built, bespoke cabinets and fitted furniture is the very best way to ensure all boxes are ticked!
In this project the kitchen and living areas have been hand built in a classic Shaker style which is sure to stand the test of time but with some lovely contemporary touches. The mirror splashback, in the kitchen, allows the natural light to bounce around the kitchen and the copper accents are bright and stylish and keep the whole look current. The pendants are from tom Dixon @tom_dixon11.
The cabinets are hand painted in F&B’s downpipe which is a favourite, and for good reason. It contrasts beautifully with their chalky Wimbourne White and, in an open plan living situation like this, it sets the kitchen area apart from living area.
At Planet we love combining two finishes. Here, the Corian worktop in Vanilla sits beautifully with the Solid oak Breakfast bar which in itself is great with a wooden floor.
The colours and finishes continue into the Living Room which unifies the whole look. The cupboards and shelving are painted in Wimbourne White with accents of the Downpipe on the back panels of the shelving. A drinks cabinet has become a popular addition to our projects, and no wonder! It’s a stylish and fun addition to the room. With doors closed it blends perfectly with the run of storage cupboards and open – no detail has been overlooked. It has integrated lighting and the worktop is the same Vanilla Corian as the kitchen. To complete the drinks cupboard a scalloped oak wine rack below has been hand built by our skilled craftsmen.

Suite à une nouvelle acquisition cette ancien duplex a été transformé en triplex. Un étage pièce de vie, un étage pour les enfants pré ado et un étage pour les parents. Nous avons travaillé les volumes, la clarté, un look à la fois chaleureux et épuré
Ici nous avons proposé une cuisine toute en discrétion bien qu optimisée pour son utilisation. Toute en harmonie avec le salon
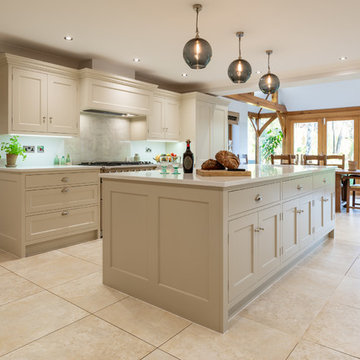
This high end modern country style kitchen, handcrafted with meticulous attention to detail at our workshop in Bovingdon, is completely bespoke and unique. Hand painted in a light grey it transforms and brighten the open plan living space. A beautiful and timeless addition to this Hertfordshire home.
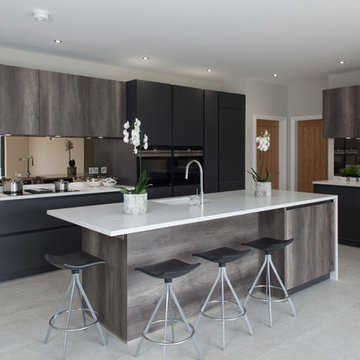
Immagine di una grande cucina contemporanea con lavello integrato, ante di vetro, ante in legno bruno, top in quarzite, paraspruzzi con lastra di vetro, elettrodomestici da incasso, pavimento con piastrelle in ceramica e pavimento grigio

This Mid Century inspired kitchen was manufactured for a couple who definitely didn't want a traditional 'new' fitted kitchen as part of their extension to a 1930's house in a desirable Manchester suburb.
The walk in pantry was fitted into a bricked up recess previously occupied by a range. U-shaped shelves and larder racks mean there is plenty of storage for food meaning none needs to be stored in the kitchen cabinets. Strip LED lighting illuminates the interior.
Photo: Ian Hampson
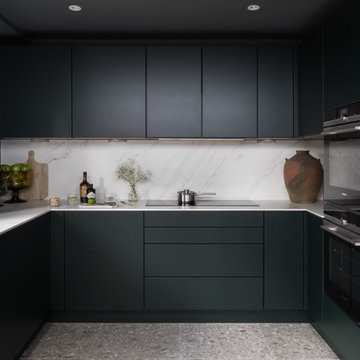
Foto di una piccola cucina ad U minimal chiusa con lavello integrato, ante lisce, ante verdi, paraspruzzi bianco, paraspruzzi in gres porcellanato, elettrodomestici da incasso, pavimento con piastrelle in ceramica, nessuna isola e pavimento grigio
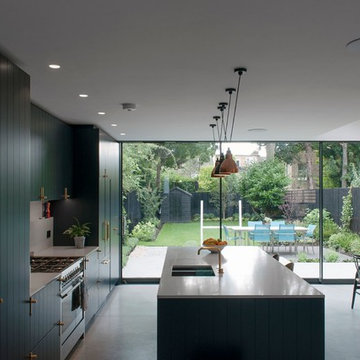
Foto di una cucina minimalista di medie dimensioni con lavello integrato, top in quarzite, paraspruzzi grigio, paraspruzzi in lastra di pietra, elettrodomestici in acciaio inossidabile, pavimento in cemento e pavimento grigio
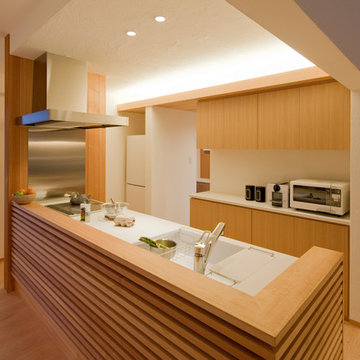
インテリアデザイン・照明設計・造作家具設計:堀口理恵
画像提供:エアムーブ1級建築士事務所
Immagine di una grande cucina scandinava con lavello integrato, ante in legno chiaro, top in superficie solida, paraspruzzi a effetto metallico, elettrodomestici bianchi, parquet chiaro, nessuna isola e pavimento marrone
Immagine di una grande cucina scandinava con lavello integrato, ante in legno chiaro, top in superficie solida, paraspruzzi a effetto metallico, elettrodomestici bianchi, parquet chiaro, nessuna isola e pavimento marrone
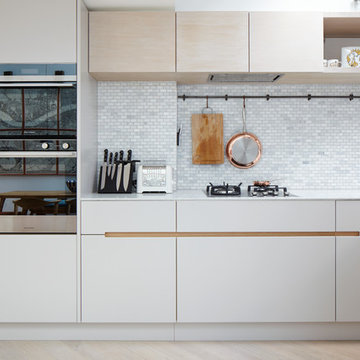
Jack Hobhouse
Ispirazione per una piccola cucina minimal con lavello integrato, ante lisce, ante bianche, top in granito, paraspruzzi beige, paraspruzzi con piastrelle in ceramica, elettrodomestici in acciaio inossidabile, parquet chiaro e nessuna isola
Ispirazione per una piccola cucina minimal con lavello integrato, ante lisce, ante bianche, top in granito, paraspruzzi beige, paraspruzzi con piastrelle in ceramica, elettrodomestici in acciaio inossidabile, parquet chiaro e nessuna isola
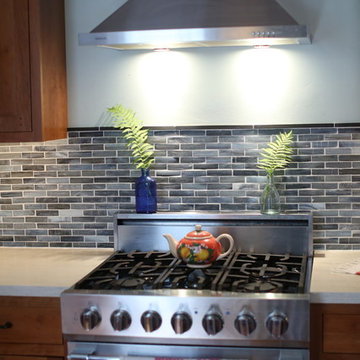
Reiner Photography
Immagine di una cucina stile americano di medie dimensioni con lavello integrato, ante in stile shaker, ante in legno scuro, top in quarzo composito, paraspruzzi blu, paraspruzzi con piastrelle di vetro, elettrodomestici in acciaio inossidabile, pavimento in legno massello medio e nessuna isola
Immagine di una cucina stile americano di medie dimensioni con lavello integrato, ante in stile shaker, ante in legno scuro, top in quarzo composito, paraspruzzi blu, paraspruzzi con piastrelle di vetro, elettrodomestici in acciaio inossidabile, pavimento in legno massello medio e nessuna isola
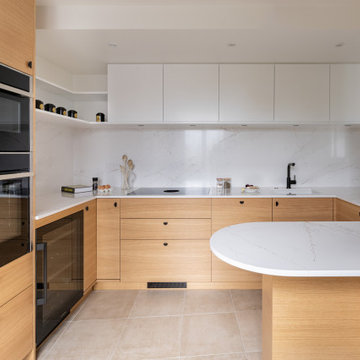
Dans cette cuisine qui était initialement une chambre, nous avons dessiné une cuisine équipée sur mesure avec tout l'électroménager nécessaire à ce couple qui cuisine et reçoit beaucoup dont une cave à vin et une hotte intégrée à la plaque de cuisson.
Le plan de travail est en quartz effet marbre.
Et, nous avons même pu créer un coin repas grâce à cet îlot arrondi qui apporte également un rangement supplémentaire.
Cucine a costo elevato con lavello integrato - Foto e idee per arredare
1