Cucine a costo elevato con lavello integrato - Foto e idee per arredare
Filtra anche per:
Budget
Ordina per:Popolari oggi
101 - 120 di 15.068 foto
1 di 3

Cuisine entièrement rénovée et ouverte sur la pièce de vie, plan en corian gris silver et crédence en zelliges blanc rosé, dans le ton du mur rose pâle du fond.
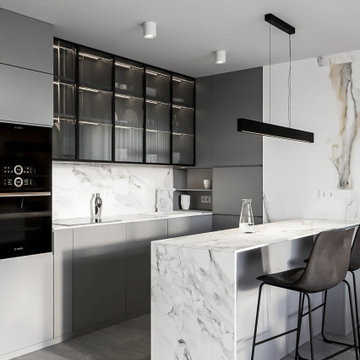
Foto di una cucina minimalista di medie dimensioni con lavello integrato, ante di vetro, ante grigie, top piastrellato, paraspruzzi multicolore, paraspruzzi in gres porcellanato, elettrodomestici neri, pavimento in gres porcellanato, pavimento grigio e top multicolore

中庭を中心にダイニングキッチンとリビングをL字に配した開放的な大空間。大きな開口部で、どこにいても家族の様子が伺える。中庭は子供や猫たちの格好の遊び場。フェンスは猫が脱走しない高さや桟の間隔、足がかりを作らないように、などの工夫がされている。
Ispirazione per una cucina scandinava di medie dimensioni con lavello integrato, top in superficie solida, paraspruzzi bianco, paraspruzzi con piastrelle in ceramica, pavimento in compensato, penisola, top bianco, ante in legno scuro, elettrodomestici da incasso, pavimento marrone e soffitto in carta da parati
Ispirazione per una cucina scandinava di medie dimensioni con lavello integrato, top in superficie solida, paraspruzzi bianco, paraspruzzi con piastrelle in ceramica, pavimento in compensato, penisola, top bianco, ante in legno scuro, elettrodomestici da incasso, pavimento marrone e soffitto in carta da parati
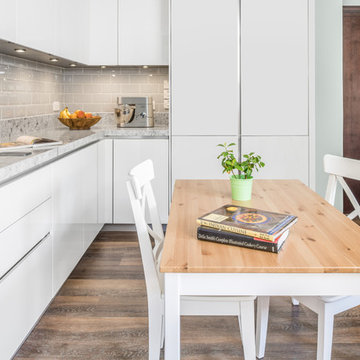
Idee per una piccola cucina a L moderna chiusa con lavello integrato, ante lisce, ante bianche, top in marmo, elettrodomestici in acciaio inossidabile, parquet scuro, nessuna isola, pavimento marrone e top grigio
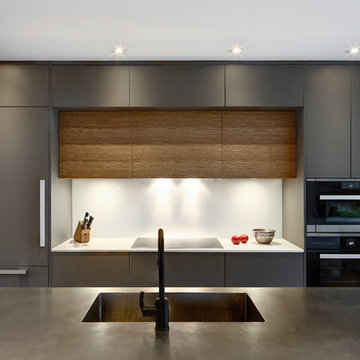
Immagine di una piccola cucina minimalista con lavello integrato, ante lisce, ante grigie, top in acciaio inossidabile, paraspruzzi a finestra, elettrodomestici neri e parquet chiaro
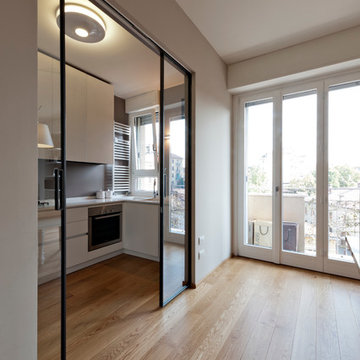
Esempio di una grande cucina ad U moderna chiusa con lavello integrato, ante lisce, ante bianche, top in superficie solida, paraspruzzi grigio, elettrodomestici in acciaio inossidabile, parquet chiaro e nessuna isola
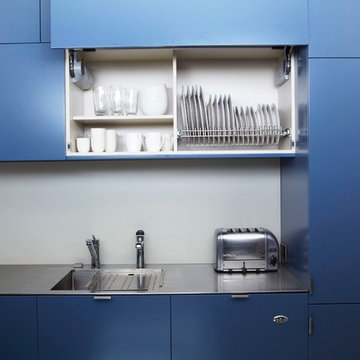
I have added electronic lift systems to the Aventos single fronted Hi Lift Doors.
Touch to open and press the small black switch to close, effortless!
The matt opal fusion glass splashback is painted to match the wall colour to blurr the lines.
Jeff Hawkins Photography
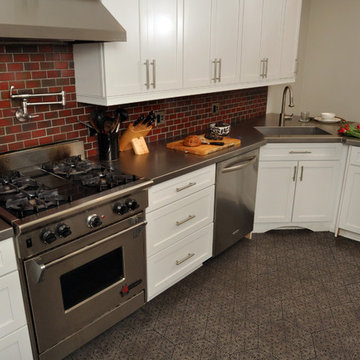
Mieke Zuiderweg
Immagine di una cucina contemporanea di medie dimensioni con elettrodomestici in acciaio inossidabile, top in acciaio inossidabile, lavello integrato, ante in stile shaker, ante bianche, paraspruzzi rosso, paraspruzzi con piastrelle diamantate e penisola
Immagine di una cucina contemporanea di medie dimensioni con elettrodomestici in acciaio inossidabile, top in acciaio inossidabile, lavello integrato, ante in stile shaker, ante bianche, paraspruzzi rosso, paraspruzzi con piastrelle diamantate e penisola

Contemporary grey shaker kitchen with large island and dining table.
Idee per una grande cucina minimal con lavello integrato, ante in stile shaker, ante grigie, top in quarzo composito, paraspruzzi bianco, paraspruzzi in quarzo composito, elettrodomestici neri, parquet chiaro, pavimento marrone e top bianco
Idee per una grande cucina minimal con lavello integrato, ante in stile shaker, ante grigie, top in quarzo composito, paraspruzzi bianco, paraspruzzi in quarzo composito, elettrodomestici neri, parquet chiaro, pavimento marrone e top bianco
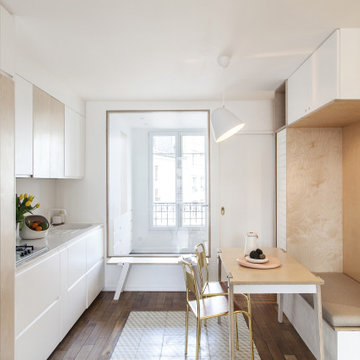
Photo : BCDF Studio
Foto di una cucina nordica di medie dimensioni con lavello integrato, ante lisce, ante bianche, top in quarzite, paraspruzzi bianco, paraspruzzi in quarzo composito, elettrodomestici da incasso, pavimento in legno massello medio, nessuna isola, pavimento marrone e top bianco
Foto di una cucina nordica di medie dimensioni con lavello integrato, ante lisce, ante bianche, top in quarzite, paraspruzzi bianco, paraspruzzi in quarzo composito, elettrodomestici da incasso, pavimento in legno massello medio, nessuna isola, pavimento marrone e top bianco

Ultramodern German Kitchen in Findon Valley, West Sussex
Our contracts team make the most of a wonderful open plan space with an ultramodern kitchen design & theme.
The Brief
For this kitchen project in Findon Valley a truly unique design was required. With this property recently extensively renovated, a vast ground floor space required a minimalist kitchen theme to suit the style of this client.
A key desirable was a link between the outdoors and the kitchen space, completely level flooring in this room meant that when bi-fold doors were peeled back the kitchen could function as an extension of this sunny garden. Throughout, personal inclusions and elements have been incorporated to suit this client.
Design Elements
To achieve the brief of this project designer Sarah from our contracts team conjured a design that utilised a huge bank of units across the back wall of this space. This provided the client with vast storage and also meant no wall units had to be used at the client’s request.
Further storage, seating and space for appliances is provided across a huge 4.6-meter island.
To suit the open plan style of this project, contemporary German furniture has been used from premium supplier Nobilia. The chosen finish of Slate Grey compliments modern accents used elsewhere in the property, with a dark handleless rail also contributing to the theme.
Special Inclusions
An important element was a minimalist and uncluttered feel throughout. To achieve this plentiful storage and custom pull-out platforms for small appliances have been utilised to minimise worktop clutter.
A key part of this design was also the high-performance appliances specified. Within furniture a Neff combination microwave, Neff compact steam oven and two Neff Slide & Hide ovens feature, in addition to two warming drawers beneath ovens.
Across the island space, a Bora Pure venting hob is used to remove the need for an overhead extractor – with a Quooker boiling tap also fitted.
Project Highlight
The undoubtable highlight of this project is the 4.6 metre island – fabricated with seamless Corian work surfaces in an Arrow Root finish. On each end of the island a waterfall edge has been included, with seating and ambient lighting nice additions to this space.
The End Result
The result of this project is a wonderful open plan kitchen design that incorporates several great features that have been personalised to suit this client’s brief.
This project was undertaken by our contract kitchen team. Whether you are a property developer or are looking to renovate your own home, consult our expert designers to see how we can design your dream space.
To arrange an appointment visit a showroom or book an appointment now.

Rénover une ancienne longère, c’est le rêve de nombreux français.
Nous avons réalisé celui de M. & Mme S en intégrant dans ce grand espace une superbe cuisine blanche & bois.
L’électricité et la plomberie ont été modifiées avant l’installation des meubles, au millimètre près, autour des poutres, du pilier et de la chaudière. Les finitions sont impeccables.
La lumière naturelle se reflète dans le travertin au sol qui illumine toute la pièce.
Chaque espace de rangement semble quasiment invisible grâce aux poignées fines et discrètes intégrées sur les meubles bas.
La nouvelle cuisine de M. & Mme S est épurée, lumineuse et fonctionnelle. C’est exactement ce qu’ils recherchaient.
Si vous aussi vous souhaitez aménager votre cuisine de rêve dans une ancienne bâtisse, contactez-moi dès maintenant.
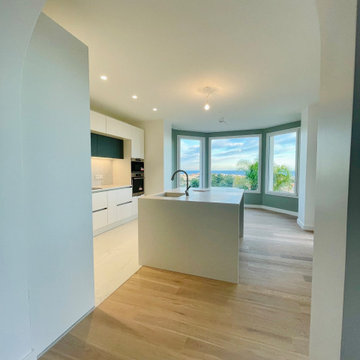
Cette magnifique villa dans le centre d'Antibes est resté longtemps dans son jus et a effrayé plus d'un au vue de l'importance des travaux mais comment ne pas tombé sous son charme quand on découvre à l'intérieur le bow-window avec vue sur la mer et tout ce potentiel ? Les futurs propriétaires sont tout de suite tombés sous le charme et on fait appel à nos services pour revoir la répartition des espaces de vie, créer de nouvelles pièces ainsi qu'un bel escalier suspendu sans oublié sa mise en beauté. Après plusieurs mois de travaux, voici le AVANT/APRES de la villa et quelques vues 3D qui ont permis à nos clients de mieux se projeter dans cette aventure.

Das Flair des Zeitgeistes spiegelt sich in der Küchentechnik der SieMatic-Küche wider: Neben hoch eingebauten Elektrogeräten wie Kühlschrank, Backofen, Konvektomat und Weinkühler bietet der Fernseher ein innovatives Multimediaerlebnis auch beim Kochen und Backen.

Fully custom kitchen remodel with red marble countertops, red Fireclay tile backsplash, white Fisher + Paykel appliances, and a custom wrapped brass vent hood. Pendant lights by Anna Karlin, styling and design by cityhomeCOLLECTIVE
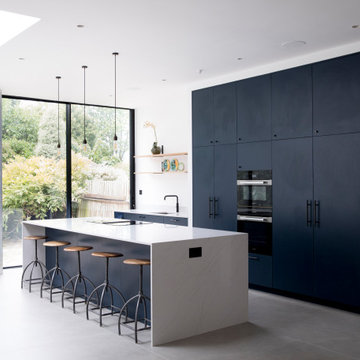
Foto di un'ampia cucina design con lavello integrato, ante lisce, ante blu, top in quarzite, pavimento in cementine, pavimento grigio, top bianco, paraspruzzi bianco e elettrodomestici da incasso
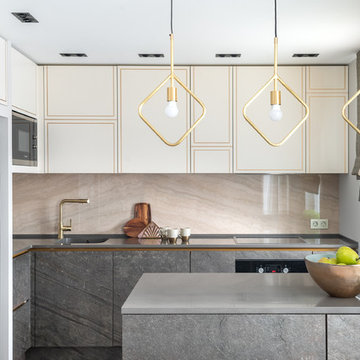
Дизайн: Ольга Назирова
Esempio di una cucina a L design di medie dimensioni con lavello integrato, ante beige, top in superficie solida, paraspruzzi beige, paraspruzzi in gres porcellanato, top grigio, ante lisce, elettrodomestici neri e penisola
Esempio di una cucina a L design di medie dimensioni con lavello integrato, ante beige, top in superficie solida, paraspruzzi beige, paraspruzzi in gres porcellanato, top grigio, ante lisce, elettrodomestici neri e penisola
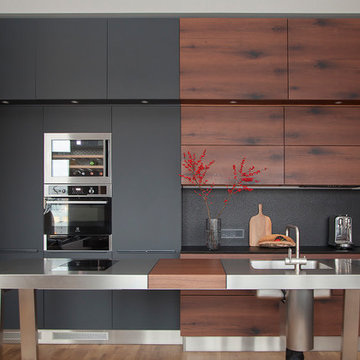
Юрий Гришко
Ispirazione per una cucina design di medie dimensioni con ante lisce, ante nere, top in granito, paraspruzzi nero, paraspruzzi in lastra di pietra, elettrodomestici in acciaio inossidabile, pavimento in legno massello medio, top nero, lavello integrato e pavimento marrone
Ispirazione per una cucina design di medie dimensioni con ante lisce, ante nere, top in granito, paraspruzzi nero, paraspruzzi in lastra di pietra, elettrodomestici in acciaio inossidabile, pavimento in legno massello medio, top nero, lavello integrato e pavimento marrone
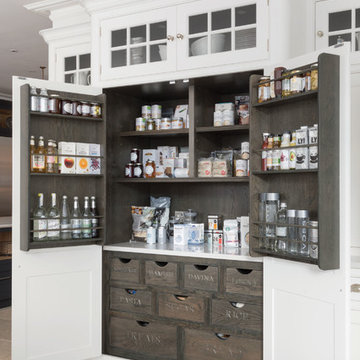
Located in our impressive Edinburgh showroom, this white shaker kitchen has a pared-back style with a difference. The straight lines and soft curved edges give the cabinetry a gentle fluidity, while the paint colours Marjoram and Orchid, complement each other beautifully creating an airy contemporary feel when paired with the warm woodgrain.
This cleverly-designed pantry has two doors, each with a storage rack to maximise space. The contemporary woodgrain shelving and drawers are in striking contrast to the brilliant white finish on the outer doors. Its generous size offers a wealth of additional, stylish storage for non-perishable goods and everyday items all in one practical place.
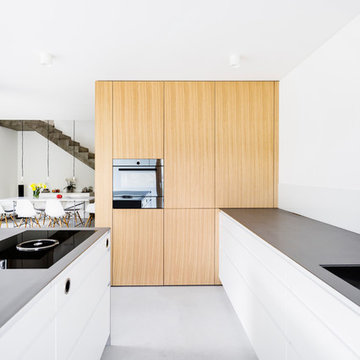
Immagine di una cucina minimalista di medie dimensioni con lavello integrato, ante lisce, ante bianche, top in acciaio inossidabile, paraspruzzi bianco, paraspruzzi con lastra di vetro, elettrodomestici neri, pavimento in cemento e pavimento grigio
Cucine a costo elevato con lavello integrato - Foto e idee per arredare
6