Cucine con lavello a vasca singola - Foto e idee per arredare
Filtra anche per:
Budget
Ordina per:Popolari oggi
1 - 20 di 84.405 foto
1 di 2

Esempio di un cucina con isola centrale stile marinaro con lavello a vasca singola, ante lisce, elettrodomestici in acciaio inossidabile, pavimento in cemento, pavimento grigio e top bianco

Soggiorno con camino e Sala da Pranzo con open space, pavimentazione in parquet posato a correre, mobile tv su misura ed illuminazione Flos Mayday.
Idee per una cucina design di medie dimensioni con lavello a vasca singola, ante lisce, ante arancioni, top in legno, paraspruzzi verde, elettrodomestici in acciaio inossidabile, parquet chiaro, nessuna isola, pavimento marrone, top grigio e abbinamento di mobili antichi e moderni
Idee per una cucina design di medie dimensioni con lavello a vasca singola, ante lisce, ante arancioni, top in legno, paraspruzzi verde, elettrodomestici in acciaio inossidabile, parquet chiaro, nessuna isola, pavimento marrone, top grigio e abbinamento di mobili antichi e moderni

Liadesign
Ispirazione per una piccola cucina industriale con lavello a vasca singola, ante lisce, ante nere, top in legno, paraspruzzi bianco, paraspruzzi con piastrelle diamantate, elettrodomestici neri, parquet chiaro, nessuna isola e soffitto ribassato
Ispirazione per una piccola cucina industriale con lavello a vasca singola, ante lisce, ante nere, top in legno, paraspruzzi bianco, paraspruzzi con piastrelle diamantate, elettrodomestici neri, parquet chiaro, nessuna isola e soffitto ribassato

This outdated kitchen came with flowered wallpaper, narrow connections to Entry and Dining Room, outdated cabinetry and poor workflow. By opening up the ceiling to expose existing beams, widening both entrys and adding taller, angled windows, light now steams into this bright and cheery Mid Century Modern kitchen. The custom Pratt & Larson turquoise tiles add so much interest and tie into the new custom painted blue door. The walnut wood base cabinets add a warm, natural element. A cozy seating area for TV watching, reading and coffee looks out to the new clear cedar fence and landscape.

Ispirazione per una cucina design di medie dimensioni con lavello a vasca singola, ante lisce, ante nere, top in quarzo composito, paraspruzzi nero, paraspruzzi in gres porcellanato, elettrodomestici neri, pavimento in legno massello medio, penisola, pavimento marrone e top nero
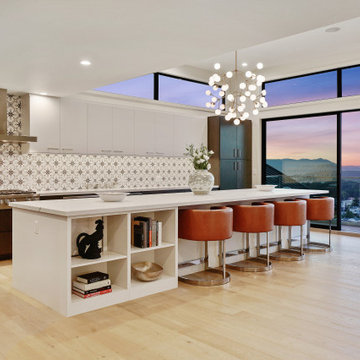
For our client, who had previous experience working with architects, we enlarged, completely gutted and remodeled this Twin Peaks diamond in the rough. The top floor had a rear-sloping ceiling that cut off the amazing view, so our first task was to raise the roof so the great room had a uniformly high ceiling. Clerestory windows bring in light from all directions. In addition, we removed walls, combined rooms, and installed floor-to-ceiling, wall-to-wall sliding doors in sleek black aluminum at each floor to create generous rooms with expansive views. At the basement, we created a full-floor art studio flooded with light and with an en-suite bathroom for the artist-owner. New exterior decks, stairs and glass railings create outdoor living opportunities at three of the four levels. We designed modern open-riser stairs with glass railings to replace the existing cramped interior stairs. The kitchen features a 16 foot long island which also functions as a dining table. We designed a custom wall-to-wall bookcase in the family room as well as three sleek tiled fireplaces with integrated bookcases. The bathrooms are entirely new and feature floating vanities and a modern freestanding tub in the master. Clean detailing and luxurious, contemporary finishes complete the look.
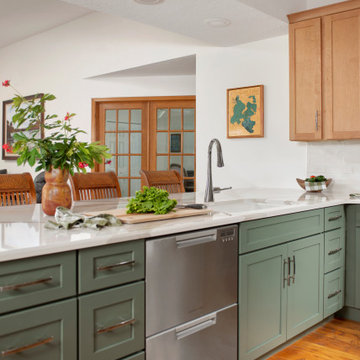
A great example of use of color in a kitchen space. We utilized seafoam green and light wood stained cabinets in this renovation in Spring Hill, FL. Other features include a double dishwasher and oversized subway tile.
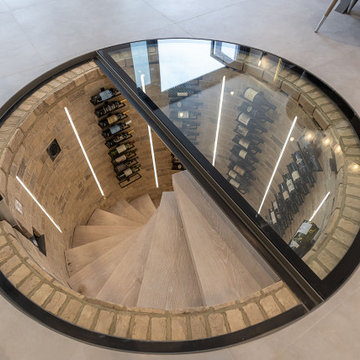
This kitchen features the Audus Bespoke handleless micro shaker range, which exudes sophistication and sets the tone for a seamless cooking experience. The choice of light finishes ensures a clean look throughout the space.
As you step into the room, your gaze is immediately drawn to the luxurious centre island made of curve-slatted panels, which break up the linear design and add a dynamic visual element. Topped with 20mm Calacatta Quartz worktops supplied by Algarve Granite, this island is a functional and stunning art piece that acts as the kitchen's focal point.
The carefully selected appliances from Siemens and Bora seamlessly blend into the aesthetic while offering top-of-the-line performance. The Blanco sink and Quooker tap add to the kitchen's efficiency. Every piece enhances both form and function.
To meet the client's specifications, a hidden pantry is added for optimal storage and effortless organisation. This pantry discretely conceals essentials, maintaining the clean lines of the space. An underground wine cellar concealed in a glass floor panel adds a unique touch while showcasing the client's collection of wine in an elegant fashion.
Light colours dominate the open-plan space, creating an atmosphere of airiness and cleanliness. Meanwhile, accent pendant lights are strategically placed, casting a warm glow to illuminate the workspaces while elevating the overall look and feel of the kitchen.
The shaker-style aesthetic seamlessly meets modern contemporary, resulting in a beautiful and practical space. Huge thanks to HH Interiors for their collaborative efforts in bringing this kitchen to life.

© Lassiter Photography | ReVisionCharlotte.com
Foto di una cucina country di medie dimensioni con lavello a vasca singola, ante in stile shaker, ante verdi, top in quarzite, paraspruzzi bianco, paraspruzzi con piastrelle diamantate, elettrodomestici in acciaio inossidabile, pavimento in legno massello medio, pavimento marrone e top bianco
Foto di una cucina country di medie dimensioni con lavello a vasca singola, ante in stile shaker, ante verdi, top in quarzite, paraspruzzi bianco, paraspruzzi con piastrelle diamantate, elettrodomestici in acciaio inossidabile, pavimento in legno massello medio, pavimento marrone e top bianco

Our clients are seasoned home renovators. Their Malibu oceanside property was the second project JRP had undertaken for them. After years of renting and the age of the home, it was becoming prevalent the waterfront beach house, needed a facelift. Our clients expressed their desire for a clean and contemporary aesthetic with the need for more functionality. After a thorough design process, a new spatial plan was essential to meet the couple’s request. This included developing a larger master suite, a grander kitchen with seating at an island, natural light, and a warm, comfortable feel to blend with the coastal setting.
Demolition revealed an unfortunate surprise on the second level of the home: Settlement and subpar construction had allowed the hillside to slide and cover structural framing members causing dangerous living conditions. Our design team was now faced with the challenge of creating a fix for the sagging hillside. After thorough evaluation of site conditions and careful planning, a new 10’ high retaining wall was contrived to be strategically placed into the hillside to prevent any future movements.
With the wall design and build completed — additional square footage allowed for a new laundry room, a walk-in closet at the master suite. Once small and tucked away, the kitchen now boasts a golden warmth of natural maple cabinetry complimented by a striking center island complete with white quartz countertops and stunning waterfall edge details. The open floor plan encourages entertaining with an organic flow between the kitchen, dining, and living rooms. New skylights flood the space with natural light, creating a tranquil seaside ambiance. New custom maple flooring and ceiling paneling finish out the first floor.
Downstairs, the ocean facing Master Suite is luminous with breathtaking views and an enviable bathroom oasis. The master bath is modern and serene, woodgrain tile flooring and stunning onyx mosaic tile channel the golden sandy Malibu beaches. The minimalist bathroom includes a generous walk-in closet, his & her sinks, a spacious steam shower, and a luxurious soaking tub. Defined by an airy and spacious floor plan, clean lines, natural light, and endless ocean views, this home is the perfect rendition of a contemporary coastal sanctuary.
PROJECT DETAILS:
• Style: Contemporary
• Colors: White, Beige, Yellow Hues
• Countertops: White Ceasarstone Quartz
• Cabinets: Bellmont Natural finish maple; Shaker style
• Hardware/Plumbing Fixture Finish: Polished Chrome
• Lighting Fixtures: Pendent lighting in Master bedroom, all else recessed
• Flooring:
Hardwood - Natural Maple
Tile – Ann Sacks, Porcelain in Yellow Birch
• Tile/Backsplash: Glass mosaic in kitchen
• Other Details: Bellevue Stand Alone Tub
Photographer: Andrew, Open House VC

Immagine di una piccola cucina ad U design chiusa con lavello a vasca singola, ante bianche, top in legno, paraspruzzi bianco, elettrodomestici in acciaio inossidabile, pavimento con piastrelle in ceramica, nessuna isola, top marrone, ante lisce e pavimento multicolore
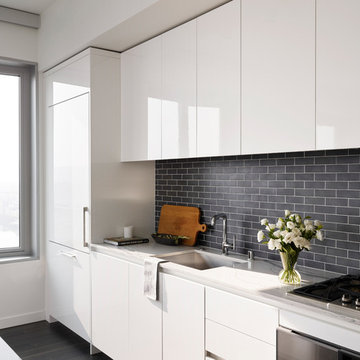
Idee per una piccola cucina contemporanea con lavello a vasca singola, ante lisce, ante bianche, top in quarzo composito, paraspruzzi nero, paraspruzzi con piastrelle diamantate, elettrodomestici da incasso, parquet scuro, pavimento marrone e top bianco

Chris Snook
Foto di una cucina abitabile industriale con ante grigie, top in pietra calcarea, pavimento in cemento, pavimento grigio, top nero, lavello a vasca singola e paraspruzzi rosa
Foto di una cucina abitabile industriale con ante grigie, top in pietra calcarea, pavimento in cemento, pavimento grigio, top nero, lavello a vasca singola e paraspruzzi rosa

Scott Amundson Photography
Idee per una cucina design con lavello a vasca singola, nessun'anta, ante in legno scuro, paraspruzzi bianco, paraspruzzi con piastrelle diamantate, elettrodomestici in acciaio inossidabile, pavimento in cemento, pavimento grigio e top grigio
Idee per una cucina design con lavello a vasca singola, nessun'anta, ante in legno scuro, paraspruzzi bianco, paraspruzzi con piastrelle diamantate, elettrodomestici in acciaio inossidabile, pavimento in cemento, pavimento grigio e top grigio

Jordi Miralles fotografia
Immagine di una grande cucina minimalista con lavello a vasca singola, ante lisce, ante nere, top in pietra calcarea, paraspruzzi nero, paraspruzzi in pietra calcarea, elettrodomestici in acciaio inossidabile, top nero, parquet chiaro e pavimento beige
Immagine di una grande cucina minimalista con lavello a vasca singola, ante lisce, ante nere, top in pietra calcarea, paraspruzzi nero, paraspruzzi in pietra calcarea, elettrodomestici in acciaio inossidabile, top nero, parquet chiaro e pavimento beige

Photo by John Merkl
Immagine di una cucina mediterranea di medie dimensioni con lavello a vasca singola, ante in stile shaker, ante in legno chiaro, top in quarzite, paraspruzzi multicolore, paraspruzzi con piastrelle in ceramica, elettrodomestici da incasso, pavimento in legno massello medio, pavimento marrone e top beige
Immagine di una cucina mediterranea di medie dimensioni con lavello a vasca singola, ante in stile shaker, ante in legno chiaro, top in quarzite, paraspruzzi multicolore, paraspruzzi con piastrelle in ceramica, elettrodomestici da incasso, pavimento in legno massello medio, pavimento marrone e top beige

Esempio di una cucina contemporanea di medie dimensioni con lavello a vasca singola, ante in stile shaker, ante in legno scuro, top in superficie solida, paraspruzzi multicolore, paraspruzzi con piastrelle in ceramica, elettrodomestici in acciaio inossidabile e pavimento in legno massello medio

This spacious kitchen in Westchester County is flooded with light from huge windows on 3 sides of the kitchen plus two skylights in the vaulted ceiling. The dated kitchen was gutted and reconfigured to accommodate this large kitchen with crisp white cabinets and walls. Ship lap paneling on both walls and ceiling lends a casual-modern charm while stainless steel toe kicks, walnut accents and Pietra Cardosa limestone bring both cool and warm tones to this clean aesthetic. Kitchen design and custom cabinetry, built ins, walnut countertops and paneling by Studio Dearborn. Architect Frank Marsella. Interior design finishes by Tami Wassong Interior Design. Pietra cardosa limestone countertops and backsplash by Marble America. Appliances by Subzero; range hood insert by Best. Cabinetry color: Benjamin Moore Super White. Hardware by Top Knobs. Photography Adam Macchia.

Beautiful, expansive Midcentury Modern family home located in Dover Shores, Newport Beach, California. This home was gutted to the studs, opened up to take advantage of its gorgeous views and designed for a family with young children. Every effort was taken to preserve the home's integral Midcentury Modern bones while adding the most functional and elegant modern amenities. Photos: David Cairns, The OC Image
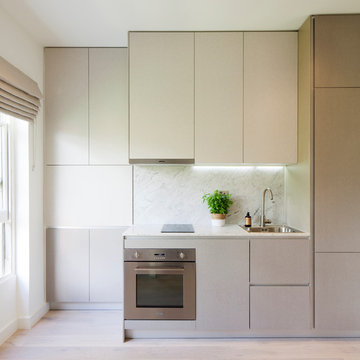
Idee per una piccola cucina lineare minimal con lavello a vasca singola, ante lisce, ante grigie, top in marmo, paraspruzzi in lastra di pietra, elettrodomestici in acciaio inossidabile e parquet chiaro
Cucine con lavello a vasca singola - Foto e idee per arredare
1