Cucine ad U con paraspruzzi giallo - Foto e idee per arredare
Filtra anche per:
Budget
Ordina per:Popolari oggi
1 - 20 di 2.193 foto
1 di 3

We love the clean and crisp lines of this beautiful German manufactured kitchen in Hither Green. The inclusion of the peninsular island which houses the Siemens induction hob, creates much needed additional work top space and is a lovely sociable way to cook and entertain. The completely floor to ceiling cabinets, not only look stunning but maximise the storage space available. The combination of the warm oak Nebraska doors, wooden floor and yellow glass splash back compliment the matt white lacquer doors perfectly and bring a lovely warmth to this open plan kitchen space.

This small kitchen and dining nook is packed full of character and charm (just like it's owner). Custom cabinets utilize every available inch of space with internal accessories

Visit The Korina 14803 Como Circle or call 941 907.8131 for additional information.
3 bedrooms | 4.5 baths | 3 car garage | 4,536 SF
The Korina is John Cannon’s new model home that is inspired by a transitional West Indies style with a contemporary influence. From the cathedral ceilings with custom stained scissor beams in the great room with neighboring pristine white on white main kitchen and chef-grade prep kitchen beyond, to the luxurious spa-like dual master bathrooms, the aesthetics of this home are the epitome of timeless elegance. Every detail is geared toward creating an upscale retreat from the hectic pace of day-to-day life. A neutral backdrop and an abundance of natural light, paired with vibrant accents of yellow, blues, greens and mixed metals shine throughout the home.
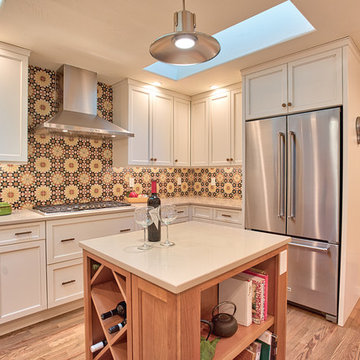
Deb Cochrane Photography
Foto di una cucina classica chiusa e di medie dimensioni con lavello sottopiano, ante lisce, ante bianche, top in quarzite, paraspruzzi giallo, paraspruzzi con piastrelle in terracotta, elettrodomestici in acciaio inossidabile, pavimento in legno massello medio, pavimento marrone e top beige
Foto di una cucina classica chiusa e di medie dimensioni con lavello sottopiano, ante lisce, ante bianche, top in quarzite, paraspruzzi giallo, paraspruzzi con piastrelle in terracotta, elettrodomestici in acciaio inossidabile, pavimento in legno massello medio, pavimento marrone e top beige
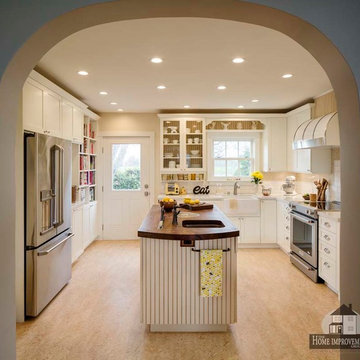
Esempio di una cucina country di medie dimensioni con lavello stile country, ante in stile shaker, ante bianche, top in quarzo composito, paraspruzzi giallo, paraspruzzi con piastrelle in ceramica e pavimento in linoleum
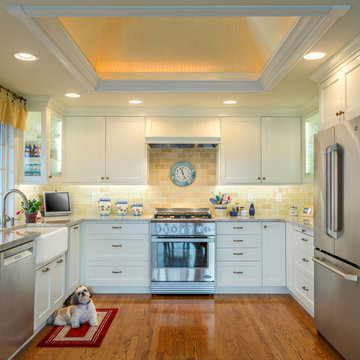
Photos taken by: ©Doug Walker walkerphoto.com
Foto di una grande cucina chic con lavello stile country, ante con riquadro incassato, ante bianche, top in granito, paraspruzzi giallo, elettrodomestici in acciaio inossidabile, pavimento in legno massello medio, nessuna isola e paraspruzzi con piastrelle in pietra
Foto di una grande cucina chic con lavello stile country, ante con riquadro incassato, ante bianche, top in granito, paraspruzzi giallo, elettrodomestici in acciaio inossidabile, pavimento in legno massello medio, nessuna isola e paraspruzzi con piastrelle in pietra

Idee per una cucina chic con lavello sottopiano, ante in stile shaker, ante bianche, top in cemento, paraspruzzi giallo, paraspruzzi con piastrelle diamantate, elettrodomestici in acciaio inossidabile e parquet chiaro
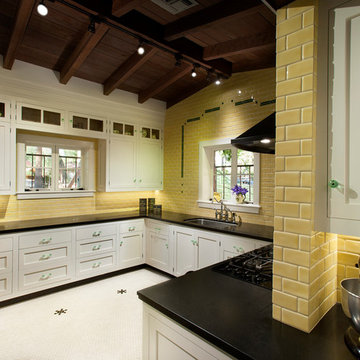
Art Deco inspired kitchen, with beautiful hand-made tile. Designed by Steve Price, built by Beautiful Remodel llc. Photography by Dino Tonn
Immagine di una cucina ad U vittoriana chiusa e di medie dimensioni con lavello a doppia vasca, ante a filo, ante bianche, top in granito, paraspruzzi giallo, paraspruzzi con piastrelle in ceramica, elettrodomestici neri, pavimento con piastrelle in ceramica e nessuna isola
Immagine di una cucina ad U vittoriana chiusa e di medie dimensioni con lavello a doppia vasca, ante a filo, ante bianche, top in granito, paraspruzzi giallo, paraspruzzi con piastrelle in ceramica, elettrodomestici neri, pavimento con piastrelle in ceramica e nessuna isola

Adam Scott
Foto di una piccola cucina ad U design con lavello sottopiano, ante lisce, paraspruzzi giallo, parquet chiaro, penisola, pavimento marrone e elettrodomestici da incasso
Foto di una piccola cucina ad U design con lavello sottopiano, ante lisce, paraspruzzi giallo, parquet chiaro, penisola, pavimento marrone e elettrodomestici da incasso
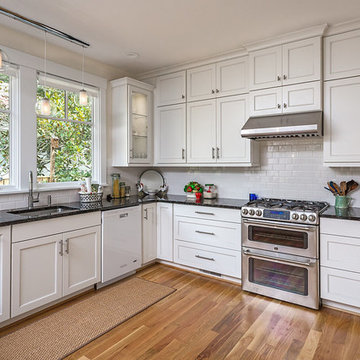
Beth Johnson BSTILLPHOTOGRAPHY
Immagine di una cucina stile shabby di medie dimensioni con lavello a vasca singola, ante lisce, ante bianche, top in granito, paraspruzzi giallo, paraspruzzi con piastrelle in ceramica, elettrodomestici in acciaio inossidabile, pavimento in legno massello medio e penisola
Immagine di una cucina stile shabby di medie dimensioni con lavello a vasca singola, ante lisce, ante bianche, top in granito, paraspruzzi giallo, paraspruzzi con piastrelle in ceramica, elettrodomestici in acciaio inossidabile, pavimento in legno massello medio e penisola
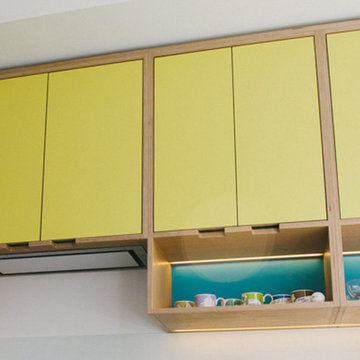
Wood & Wire - Oak Veneer & Yellow/Blue Laminated handleless Plywood Kitchen
Immagine di una cucina minimalista di medie dimensioni con lavello da incasso, ante lisce, ante gialle, top in quarzite, paraspruzzi giallo, paraspruzzi con piastrelle di vetro, elettrodomestici in acciaio inossidabile, pavimento in cemento e nessuna isola
Immagine di una cucina minimalista di medie dimensioni con lavello da incasso, ante lisce, ante gialle, top in quarzite, paraspruzzi giallo, paraspruzzi con piastrelle di vetro, elettrodomestici in acciaio inossidabile, pavimento in cemento e nessuna isola
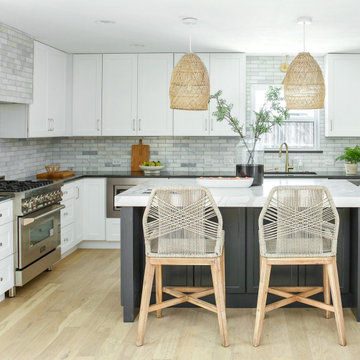
Coastal interior design by Jessica Koltun, designer and broker located in Dallas, Texas. This charming bungalow is beach ready with woven pendants, natural stone and coastal blues. White and navy blue charcoal cabinets, marble tile backsplash and hood, gold mixed metals, black and quartz countertops, gold hardware lighting mirrors, blue subway shower tile, carrara, contemporary, california, coastal, modern, beach, black painted brick, wood accents, white oak flooring, mosaic, woven pendants.

Patrick Ketchum
Foto di una cucina minimalista di medie dimensioni con ante lisce, ante in legno scuro, top in quarzite, paraspruzzi giallo, paraspruzzi con piastrelle in ceramica, elettrodomestici in acciaio inossidabile e lavello stile country
Foto di una cucina minimalista di medie dimensioni con ante lisce, ante in legno scuro, top in quarzite, paraspruzzi giallo, paraspruzzi con piastrelle in ceramica, elettrodomestici in acciaio inossidabile e lavello stile country

The kitchen addition connects with the rear green space and floods the room with natural light through large horizontally banded, counter height windows. Formaldehyde-free painted cabinetry with countertops made of resin coated recycled paper are easily maintained and environmentally sound.
Photographer: Bruce Damonte

The Kitchen forms the center piece of this contemporary apartment renovation in Manly Vale.
Green is a colour that is really on trend in Interior Design at the moment. Green evokes emotions of calm and relaxation which helps create a welcoming and serene home environment.
Coupled with the layered textural elements in the form of the Zellige style tiles, custom door profiles and ribbed timber paneling this kitchen is bold yet refined and interesting from every angle.
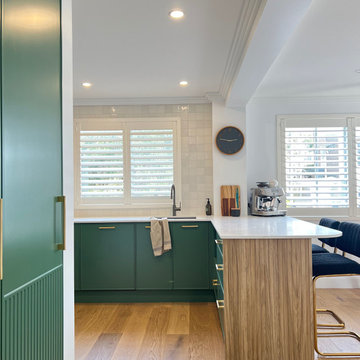
The Kitchen forms the center piece of this contemporary apartment renovation in Manly Vale.
Green is a colour that is really on trend in Interior Design at the moment. Green evokes emotions of calm and relaxation which helps create a welcoming and serene home environment.
Coupled with the layered textural elements in the form of the Zellige style tiles, custom door profiles and ribbed timber paneling this kitchen is bold yet refined and interesting from every angle.

We designed this cosy grey family kitchen with reclaimed timber and elegant brass finishes, to work better with our clients’ style of living. We created this new space by knocking down an internal wall, to greatly improve the flow between the two rooms.
Our clients came to us with the vision of creating a better functioning kitchen with more storage for their growing family. We were challenged to design a more cost-effective space after the clients received some architectural plans which they thought were unnecessary. Storage and open space were at the forefront of this design.
Previously, this space was two rooms, separated by a wall. We knocked through to open up the kitchen and create a more communal family living area. Additionally, we knocked through into the area under the stairs to make room for an integrated fridge freezer.
The kitchen features reclaimed iroko timber throughout. The wood is reclaimed from old school lab benches, with the graffiti sanded away to reveal the beautiful grain underneath. It’s exciting when a kitchen has a story to tell. This unique timber unites the two zones, and is seen in the worktops, homework desk and shelving.
Our clients had two growing children and wanted a space for them to sit and do their homework. As a result of the lack of space in the previous room, we designed a homework bench to fit between two bespoke units. Due to lockdown, the clients children had spent most of the year in the dining room completing their school work. They lacked space and had limited storage for the children’s belongings. By creating a homework bench, we gave the family back their dining area, and the units on either side are valuable storage space. Additionally, the clients are now able to help their children with their work whilst cooking at the same time. This is a hugely important benefit of this multi-functional space.
The beautiful tiled splashback is the focal point of the kitchen. The combination of the teal and vibrant yellow into the muted colour palette brightens the room and ties together all of the brass accessories. Golden tones combined with the dark timber give the kitchen a cosy ambiance, creating a relaxing family space.
The end result is a beautiful new family kitchen-diner. The transformation made by knocking through has been enormous, with the reclaimed timber and elegant brass elements the stars of the kitchen. We hope that it will provide the family with a warm and homely space for many years to come.
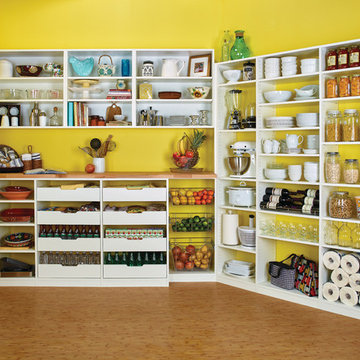
Ispirazione per una grande cucina country con nessun'anta, ante bianche, paraspruzzi giallo e parquet chiaro
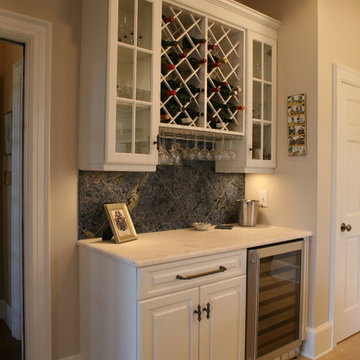
Dennis Nodine
Idee per una grande cucina chic con ante con bugna sagomata, ante bianche, top in granito, paraspruzzi giallo, elettrodomestici in acciaio inossidabile, lavello a doppia vasca, paraspruzzi con piastrelle diamantate e pavimento in travertino
Idee per una grande cucina chic con ante con bugna sagomata, ante bianche, top in granito, paraspruzzi giallo, elettrodomestici in acciaio inossidabile, lavello a doppia vasca, paraspruzzi con piastrelle diamantate e pavimento in travertino

Open-plan kitchen dining room with seamless transition to outdoor living space
Idee per una cucina contemporanea di medie dimensioni con ante lisce, ante bianche, top in legno, paraspruzzi giallo, paraspruzzi con lastra di vetro, pavimento grigio, top marrone, lavello da incasso, elettrodomestici in acciaio inossidabile e penisola
Idee per una cucina contemporanea di medie dimensioni con ante lisce, ante bianche, top in legno, paraspruzzi giallo, paraspruzzi con lastra di vetro, pavimento grigio, top marrone, lavello da incasso, elettrodomestici in acciaio inossidabile e penisola
Cucine ad U con paraspruzzi giallo - Foto e idee per arredare
1