115 Foto di corridoi con una porta verde
Filtra anche per:
Budget
Ordina per:Popolari oggi
1 - 20 di 115 foto
1 di 3

Ispirazione per un piccolo corridoio contemporaneo con pareti verdi, pavimento in gres porcellanato, una porta singola, una porta verde e pavimento grigio
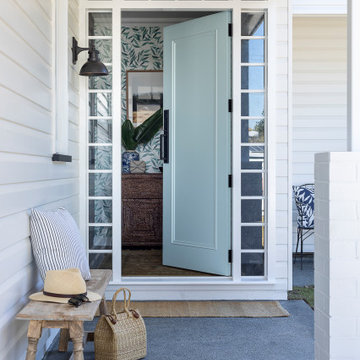
When you enter the home you are met with a custom front door painted int he feature colour that is repeated throughout the home. Custom sidelights and highlight give you a sneek peek into the entry and allow light into the downstairs space.
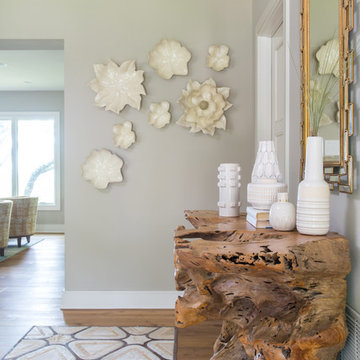
Photography: Michael Hunter
Foto di un corridoio moderno di medie dimensioni con pareti beige, pavimento in legno massello medio, una porta singola e una porta verde
Foto di un corridoio moderno di medie dimensioni con pareti beige, pavimento in legno massello medio, una porta singola e una porta verde
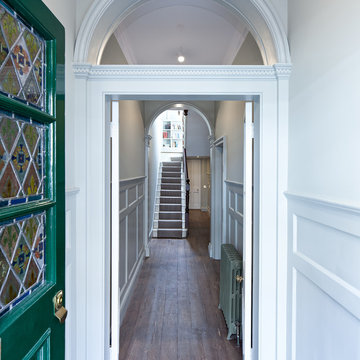
Esempio di un corridoio vittoriano con pareti bianche, pavimento in legno massello medio, una porta singola e una porta verde
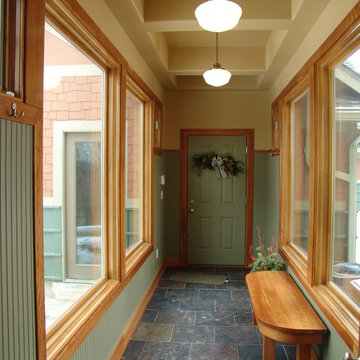
Esempio di un corridoio stile americano con pareti verdi, una porta singola e una porta verde
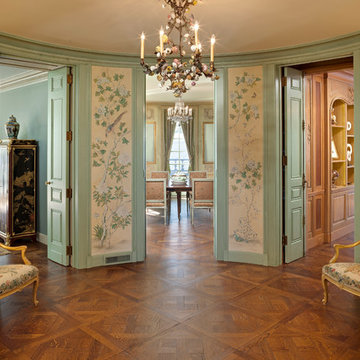
Landmark Photography
Foto di un corridoio chic di medie dimensioni con pareti beige, pavimento in legno massello medio, una porta a due ante, una porta verde e pavimento marrone
Foto di un corridoio chic di medie dimensioni con pareti beige, pavimento in legno massello medio, una porta a due ante, una porta verde e pavimento marrone
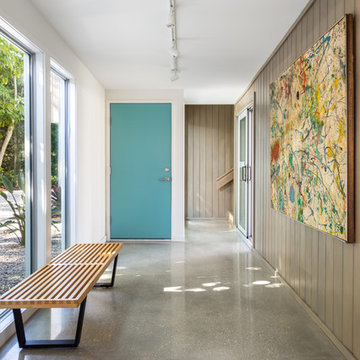
Idee per un corridoio minimalista di medie dimensioni con pareti beige, pavimento in cemento, una porta singola, una porta verde e pavimento grigio

Front entry to mid-century-modern renovation with green front door with glass panel, covered wood porch, wood ceilings, wood baseboards and trim, hardwood floors, large hallway with beige walls, floor to ceiling window in Berkeley hills, California
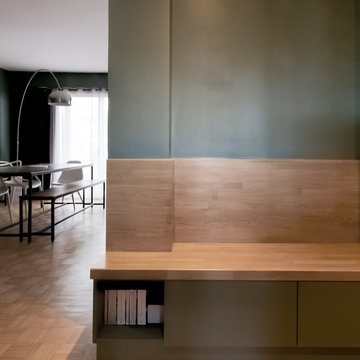
Foto di un corridoio minimal di medie dimensioni con pareti verdi, parquet chiaro, una porta a pivot, una porta verde e pavimento beige
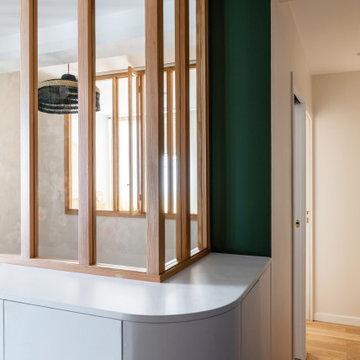
La création d'une troisième chambre avec verrières permet de bénéficier de la lumière naturelle en second jour et de profiter d'une perspective sur la chambre parentale et le couloir.
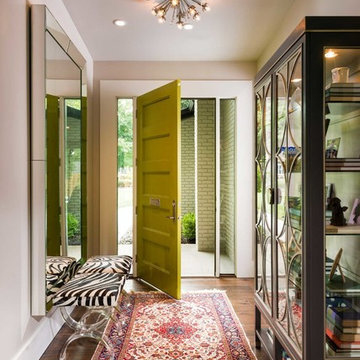
Objective: The clients childhood memories of a home previously stayed in as a young girl played a vital
role in the decision to totally transform a part of history into a modern retreat for this couple.
Solution: Demo of every room began. One brick wall and center support wall stayed while everything
else was demolished. We rearranged each room to create the perfect home for the soon to
be retired couple. The clients love being outside which is the reasoning for all of large window and
sliding doors which lead to the pool and manicured grounds.
A new master suite was created, new guest room with ensuite bath, laundry room, small family
room, oversized living room, dining room, kitchen, dish pantry, and powder bath were all totally
reimagined to give this family everything they wanted. Furnishings brought from the previous home,
revived heirlooms, and new pieces all combined to create this modern, yet warm inviting home.
In the powder bath a classic pedestal sink, marble mosaic floors, and simple baseboards were the
perfect pairing for this dramatic wallpaper. After construction, a vintage art piece was revived from
storage to become the perfect juxtaposed piece to complete the powder bath.
The kitchen is a chef’s dream with clean lined cabinets, white quartz countertops and plenty of seating
for casual eating.
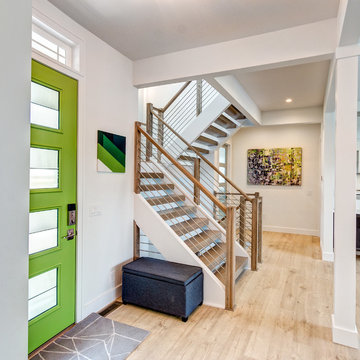
Immagine di un corridoio classico con pareti bianche, parquet chiaro, una porta singola e una porta verde
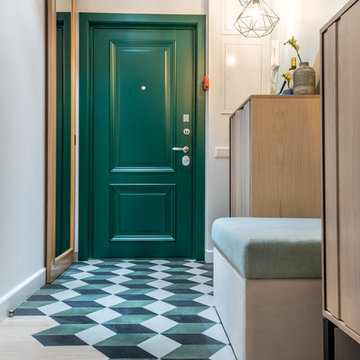
Immagine di un corridoio chic con pareti bianche, una porta singola, una porta verde, pavimento in gres porcellanato e pavimento multicolore
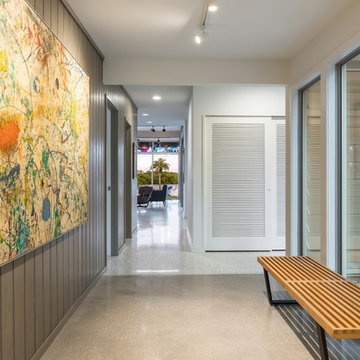
Immagine di un corridoio moderno di medie dimensioni con pareti beige, pavimento in cemento, una porta singola, una porta verde e pavimento grigio
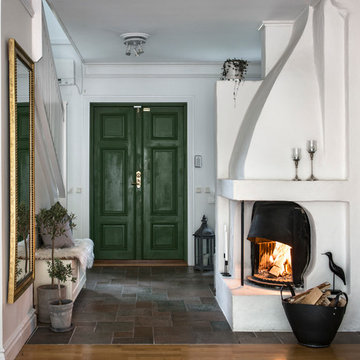
Michsignphotography
Esempio di un corridoio tradizionale di medie dimensioni con pareti bianche, pavimento grigio, una porta a due ante e una porta verde
Esempio di un corridoio tradizionale di medie dimensioni con pareti bianche, pavimento grigio, una porta a due ante e una porta verde
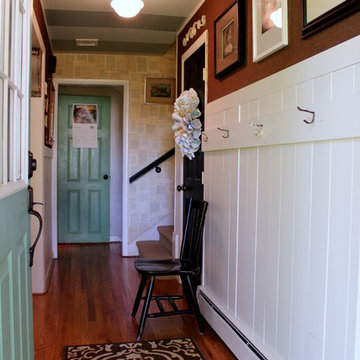
Photo: Sara Bates © 2013 Houzz
Esempio di un corridoio country con una porta singola e una porta verde
Esempio di un corridoio country con una porta singola e una porta verde
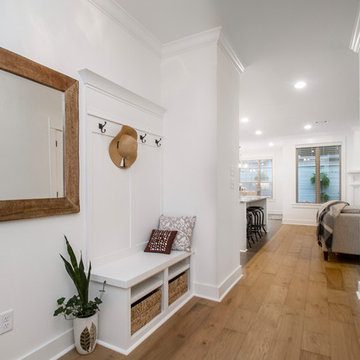
Idee per un corridoio stile marinaro con pareti bianche, parquet chiaro, una porta singola, una porta verde e pavimento beige
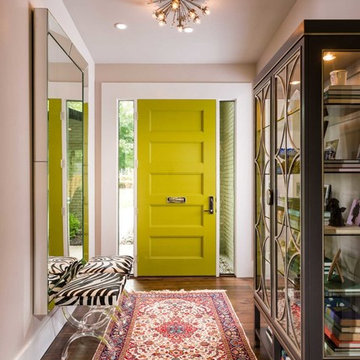
Objective: The clients childhood memories of a home previously stayed in as a young girl played a vital
role in the decision to totally transform a part of history into a modern retreat for this couple.
Solution: Demo of every room began. One brick wall and center support wall stayed while everything
else was demolished. We rearranged each room to create the perfect home for the soon to
be retired couple. The clients love being outside which is the reasoning for all of large window and
sliding doors which lead to the pool and manicured grounds.
A new master suite was created, new guest room with ensuite bath, laundry room, small family
room, oversized living room, dining room, kitchen, dish pantry, and powder bath were all totally
reimagined to give this family everything they wanted. Furnishings brought from the previous home,
revived heirlooms, and new pieces all combined to create this modern, yet warm inviting home.
In the powder bath a classic pedestal sink, marble mosaic floors, and simple baseboards were the
perfect pairing for this dramatic wallpaper. After construction, a vintage art piece was revived from
storage to become the perfect juxtaposed piece to complete the powder bath.
The kitchen is a chef’s dream with clean lined cabinets, white quartz countertops and plenty of seating
for casual eating.
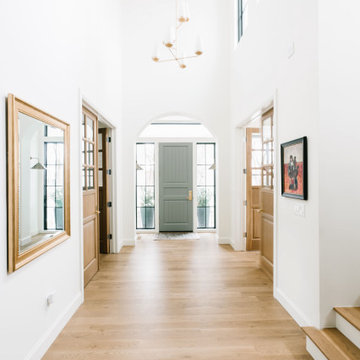
Foto di un grande corridoio chic con pareti bianche, parquet chiaro, una porta singola, una porta verde e pavimento marrone
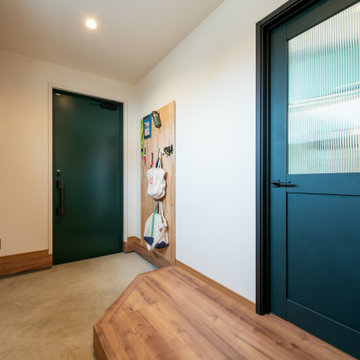
Immagine di un corridoio stile marinaro di medie dimensioni con pareti bianche, pavimento in compensato, una porta singola, una porta verde, pavimento marrone, soffitto in carta da parati e pareti in legno
115 Foto di corridoi con una porta verde
1