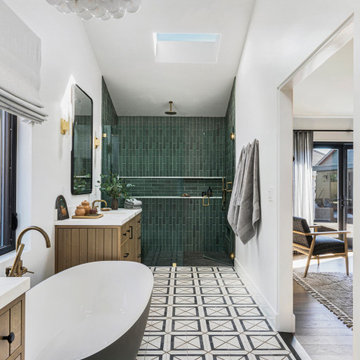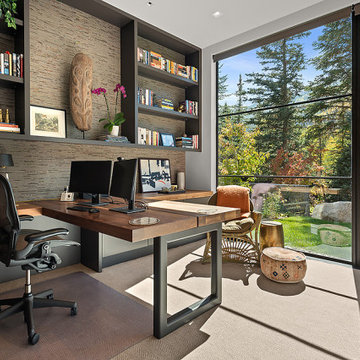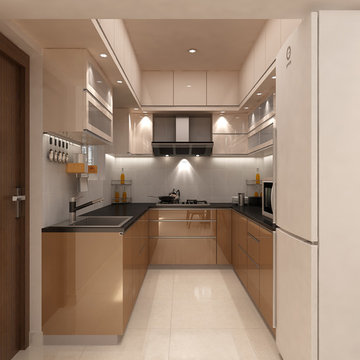Foto di case e interni moderni

Esempio di una grande camera matrimoniale minimalista con pareti beige, pavimento in gres porcellanato, camino lineare Ribbon e cornice del camino in cemento

Merrick Ales Photography
Foto di un soggiorno moderno con pareti bianche, pavimento in legno massello medio e tappeto
Foto di un soggiorno moderno con pareti bianche, pavimento in legno massello medio e tappeto

Idee per un grande bancone bar minimalista con ante lisce, ante con finitura invecchiata, top in granito, pavimento con piastrelle in ceramica e lavello sottopiano
Trova il professionista locale adatto per il tuo progetto

To anchor a modern house, designed by Frederick Fisher & Partners, Campion Walker brought in a mature oak grove that at first frames the home and then invites the visitor to explore the grounds including an intimate culinary garden and stone fruit orchard.
The neglected hillside on the back of the property once overgrown with ivy was transformed into a California native oak woodland, with under-planting of ceanothus and manzanitas.
We used recycled water to create a dramatic water feature cut directly into the limestone entranceway framed by a cacti and succulent garden.

The basis for this remodel is a three-dimensional vision that enabled designers to repurpose the layout and its elevations to support a contemporary lifestyle. The mastery of the project is the interplay of artistry and architecture that introduced a pair of trestles attached to a modern grid-framed skylight; that replaced a treehouse spiral staircase with a glass-enclosed stairway; that juxtaposed smooth plaster with textured travertine; that worked in clean lines and neutral tones to create the canvas for the new residents’ imprint.

Hi everyone:
My home office design
ready to work as B2B with interior designers
you can see also the video for this project
https://www.youtube.com/watch?v=-FgX3YfMRHI

Full view of kitchen. Photography by Open Homes photography
Ispirazione per una cucina minimalista di medie dimensioni con ante lisce, ante in legno scuro, paraspruzzi bianco, elettrodomestici in acciaio inossidabile, lavello a vasca singola e parquet chiaro
Ispirazione per una cucina minimalista di medie dimensioni con ante lisce, ante in legno scuro, paraspruzzi bianco, elettrodomestici in acciaio inossidabile, lavello a vasca singola e parquet chiaro

Foto di uno studio minimalista di medie dimensioni con libreria, parquet chiaro, camino classico, cornice del camino in pietra ricostruita, soffitto a cassettoni e pareti blu

Ispirazione per un'ampia cucina minimalista con lavello sottopiano, ante con bugna sagomata, ante bianche, top in granito, paraspruzzi bianco, paraspruzzi con piastrelle di cemento, elettrodomestici in acciaio inossidabile, pavimento in gres porcellanato, pavimento marrone e top grigio

This modern bathroom has a wood look porcelain floor tile called Wood 3 and a marble look porcelain tile on the walls called Stone 1. There are different colors and styles available. This material is great for indoor and outdoor use.

Ispirazione per una cucina moderna di medie dimensioni con ante in stile shaker, ante bianche, top in quarzite, paraspruzzi multicolore, paraspruzzi con lastra di vetro, elettrodomestici in acciaio inossidabile, pavimento in legno massello medio, pavimento marrone, lavello sottopiano e top bianco

Idee per una grande stanza da bagno padronale moderna con ante lisce, ante in legno scuro, vasca freestanding, WC monopezzo, piastrelle bianche, piastrelle in gres porcellanato, pareti bianche, pavimento in gres porcellanato, lavabo sottopiano, top in quarzo composito, pavimento bianco, porta doccia a battente, top bianco, panca da doccia, due lavabi e mobile bagno incassato

Detail of the steel vine screen, with dappled sunlight falling into the new entryway deck. The steel frame surrounds the juliet balcony lookout.
Idee per un piccolo giardino minimalista esposto a mezz'ombra davanti casa in inverno con pedane e recinzione in metallo
Idee per un piccolo giardino minimalista esposto a mezz'ombra davanti casa in inverno con pedane e recinzione in metallo

The Master Bath needed some updates as it suffered from an out of date, extra large tub, a very small shower and only one sink. Keeping with the Mood, a new larger vanity was added in a beautiful dark green with two sinks and ample drawer space, finished with gold framed mirrors and two glamorous gold leaf sconces. Taking in a small linen closet allowed for more room at the shower which is enclosed by a dramatic black framed door. Also, the old tub was replaced with a new alluring freestanding tub surrounded by beautiful marble tiles in a large format that sits under a deco glam chandelier. All warmed by the use of gold fixtures and hardware.

Master Bathroom remodel in North Fork vacation house. The marble tile floor flows straight through to the shower eliminating the need for a curb. A stationary glass panel keeps the water in and eliminates the need for a door. Glass tile on the walls compliments the marble on the floor while maintaining the modern feel of the space.
Foto di case e interni moderni
6




