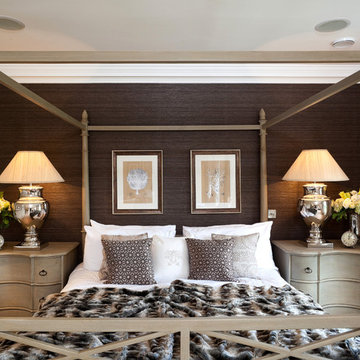Camere da Letto marroni - Foto e idee per arredare
Filtra anche per:
Budget
Ordina per:Popolari oggi
1 - 20 di 113.063 foto
1 di 3
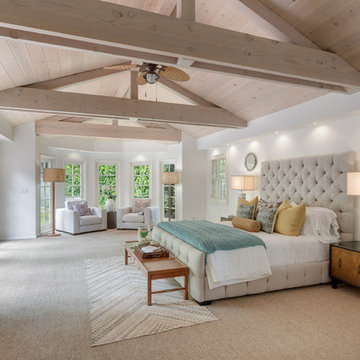
©Teague Hunziker
Ispirazione per una grande camera matrimoniale chic con pareti bianche, moquette e pavimento beige
Ispirazione per una grande camera matrimoniale chic con pareti bianche, moquette e pavimento beige

Architecture, Construction Management, Interior Design, Art Curation & Real Estate Advisement by Chango & Co.
Construction by MXA Development, Inc.
Photography by Sarah Elliott
See the home tour feature in Domino Magazine

Brad Knipstein Photography
Foto di una camera da letto design con pareti grigie, parquet scuro e pavimento nero
Foto di una camera da letto design con pareti grigie, parquet scuro e pavimento nero

Serene master bedroom nestled in the South Carolina mountains in the Cliffs Valley. Peaceful wall color Sherwin Williams Comfort Gray (SW6205) with a cedar clad ceiling.
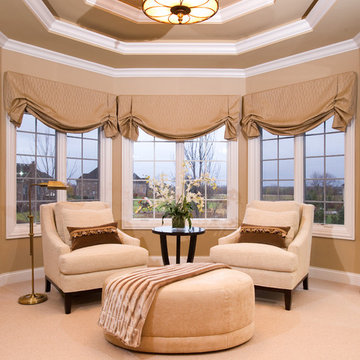
With its concentric circles framed in crown molding, the tray ceiling adds layers of luxury to the master bedroom's sitting area. Because of the neutral color palette, texture becomes important - from the plush fabric of the ottoman to the fringe on the armchair pillows and the delicate print on the Roman shades.

Nestled into sloping topography, the design of this home allows privacy from the street while providing unique vistas throughout the house and to the surrounding hill country and downtown skyline. Layering rooms with each other as well as circulation galleries, insures seclusion while allowing stunning downtown views. The owners' goals of creating a home with a contemporary flow and finish while providing a warm setting for daily life was accomplished through mixing warm natural finishes such as stained wood with gray tones in concrete and local limestone. The home's program also hinged around using both passive and active green features. Sustainable elements include geothermal heating/cooling, rainwater harvesting, spray foam insulation, high efficiency glazing, recessing lower spaces into the hillside on the west side, and roof/overhang design to provide passive solar coverage of walls and windows. The resulting design is a sustainably balanced, visually pleasing home which reflects the lifestyle and needs of the clients.
Photography by Andrew Pogue

Celtic Construction
Esempio di una camera da letto country con pareti grigie, pavimento in legno massello medio e pavimento marrone
Esempio di una camera da letto country con pareti grigie, pavimento in legno massello medio e pavimento marrone
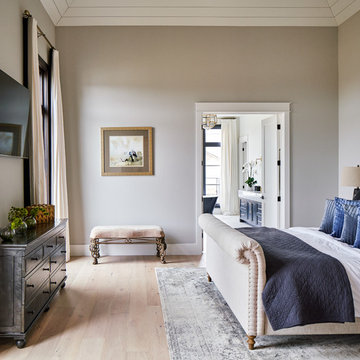
Idee per una camera matrimoniale classica con pareti grigie e parquet chiaro

Sharps Bedrooms
Foto di una grande camera degli ospiti stile marinaro con pareti grigie, parquet chiaro e pavimento bianco
Foto di una grande camera degli ospiti stile marinaro con pareti grigie, parquet chiaro e pavimento bianco
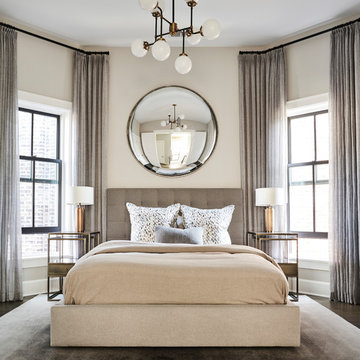
Mike Schwartz
Idee per una camera degli ospiti chic di medie dimensioni con pareti beige, parquet scuro, nessun camino e pavimento beige
Idee per una camera degli ospiti chic di medie dimensioni con pareti beige, parquet scuro, nessun camino e pavimento beige
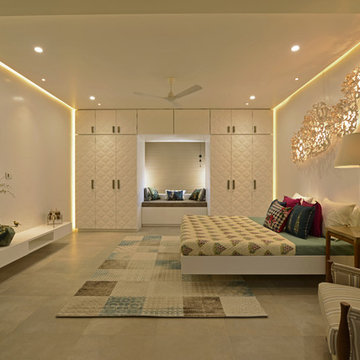
Designed by STUDIO5
Foto di una camera da letto contemporanea di medie dimensioni
Foto di una camera da letto contemporanea di medie dimensioni
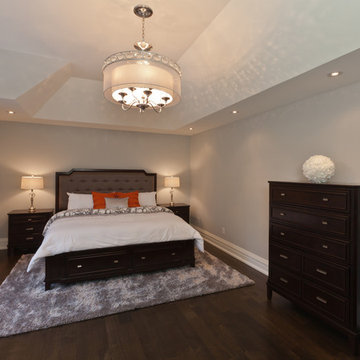
Foto di una camera matrimoniale chic di medie dimensioni con pareti grigie, parquet scuro e nessun camino
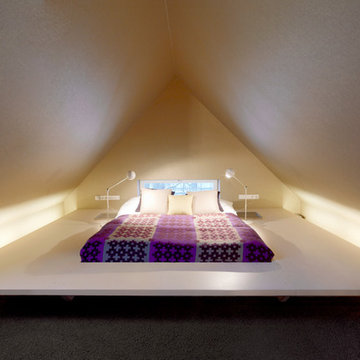
© Achim Venzke
Immagine di una piccola camera matrimoniale moderna con pavimento beige e moquette
Immagine di una piccola camera matrimoniale moderna con pavimento beige e moquette
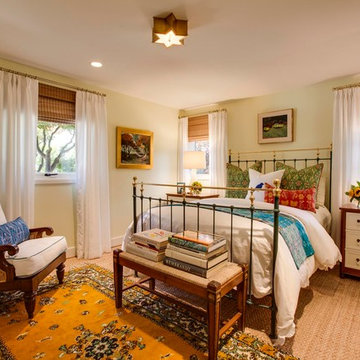
Foto di una camera matrimoniale bohémian di medie dimensioni con pareti beige, moquette e pavimento beige
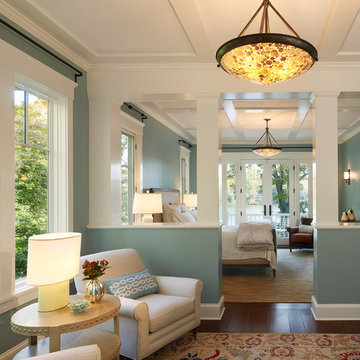
Photographer: Anice Hoachlander from Hoachlander Davis Photography, LLC Project Architect: Melanie Basini-Giordano, AIA
Foto di una camera da letto stile marino con pareti blu e parquet scuro
Foto di una camera da letto stile marino con pareti blu e parquet scuro
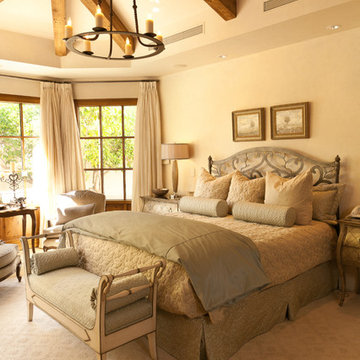
This bedroom featured beautiful architectural detail with the rustic beams and iron lighting.
Ispirazione per una camera da letto chic
Ispirazione per una camera da letto chic
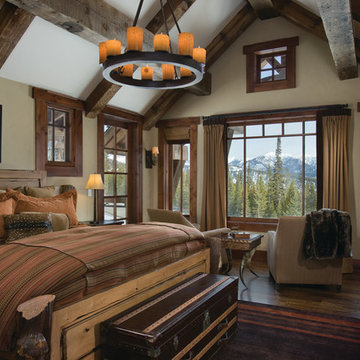
Designed as a prominent display of Architecture, Elk Ridge Lodge stands firmly upon a ridge high atop the Spanish Peaks Club in Big Sky, Montana. Designed around a number of principles; sense of presence, quality of detail, and durability, the monumental home serves as a Montana Legacy home for the family.
Throughout the design process, the height of the home to its relationship on the ridge it sits, was recognized the as one of the design challenges. Techniques such as terracing roof lines, stretching horizontal stone patios out and strategically placed landscaping; all were used to help tuck the mass into its setting. Earthy colored and rustic exterior materials were chosen to offer a western lodge like architectural aesthetic. Dry stack parkitecture stone bases that gradually decrease in scale as they rise up portray a firm foundation for the home to sit on. Historic wood planking with sanded chink joints, horizontal siding with exposed vertical studs on the exterior, and metal accents comprise the remainder of the structures skin. Wood timbers, outriggers and cedar logs work together to create diversity and focal points throughout the exterior elevations. Windows and doors were discussed in depth about type, species and texture and ultimately all wood, wire brushed cedar windows were the final selection to enhance the "elegant ranch" feel. A number of exterior decks and patios increase the connectivity of the interior to the exterior and take full advantage of the views that virtually surround this home.
Upon entering the home you are encased by massive stone piers and angled cedar columns on either side that support an overhead rail bridge spanning the width of the great room, all framing the spectacular view to the Spanish Peaks Mountain Range in the distance. The layout of the home is an open concept with the Kitchen, Great Room, Den, and key circulation paths, as well as certain elements of the upper level open to the spaces below. The kitchen was designed to serve as an extension of the great room, constantly connecting users of both spaces, while the Dining room is still adjacent, it was preferred as a more dedicated space for more formal family meals.
There are numerous detailed elements throughout the interior of the home such as the "rail" bridge ornamented with heavy peened black steel, wire brushed wood to match the windows and doors, and cannon ball newel post caps. Crossing the bridge offers a unique perspective of the Great Room with the massive cedar log columns, the truss work overhead bound by steel straps, and the large windows facing towards the Spanish Peaks. As you experience the spaces you will recognize massive timbers crowning the ceilings with wood planking or plaster between, Roman groin vaults, massive stones and fireboxes creating distinct center pieces for certain rooms, and clerestory windows that aid with natural lighting and create exciting movement throughout the space with light and shadow.
Master bedroom with wood wall accent
Idee per una grande camera da letto design
Idee per una grande camera da letto design
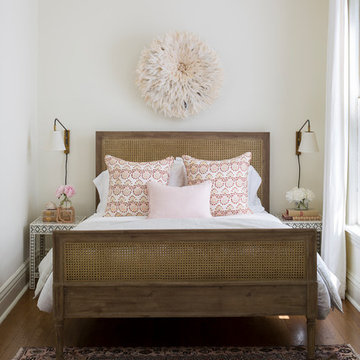
© 2018 Jacob Hand Photography + Motion
Esempio di una camera matrimoniale chic con pareti bianche, pavimento in legno massello medio e nessun camino
Esempio di una camera matrimoniale chic con pareti bianche, pavimento in legno massello medio e nessun camino
Camere da Letto marroni - Foto e idee per arredare
1
