Armadi e Cabine Armadio con pavimento in gres porcellanato
Filtra anche per:
Budget
Ordina per:Popolari oggi
1 - 20 di 1.589 foto
1 di 2
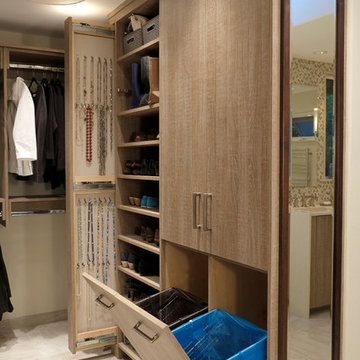
Master Suite has a walk-in closet. A secret tall pull-out for jewelry. Custom accessories abound; pull-outs for; pants, ties, scarfs and shoes. Open and closed storage. Pull-out valet rods, belt racks and hooks. Drawers with inserts and dividers. Two tilt-out hampers for laundry. Mirrors, A great space to start or end your day.
Photo DeMane Design
Winner: 1st Place, ASID WA, Large Bath

Introducing our breathtaking custom walk-in closet nestled near the captivating landscapes of Joshua Tree, meticulously designed and flawlessly executed in collaboration with renowned Italian closet manufacturers. This closet is the epitome of luxury and sophistication.
The centerpiece of this exquisite closet is its linen-effect opaque glass doors, adorned with elegant bronze metal frames. These doors not only provide a touch of timeless beauty but also add a subtle, soft texture to the space. As you approach, the doors beckon you to explore the treasures within.
Upon opening those inviting doors, you'll be greeted by a harmonious blend of form and function. The integrated interior lighting gracefully illuminates your curated collection, making every garment and accessory shine in its own right. The ambient lighting sets the mood and adds a touch of glamour, ensuring that every visit to your closet is a delightful experience.
Designed for those who appreciate the finer things in life, this custom walk-in closet is a testament to the fusion of Italian craftsmanship and the natural beauty of Joshua Tree. It's not just a storage space; it's a sanctuary for your wardrobe, a reflection of your impeccable taste, and a daily indulgence in luxury.
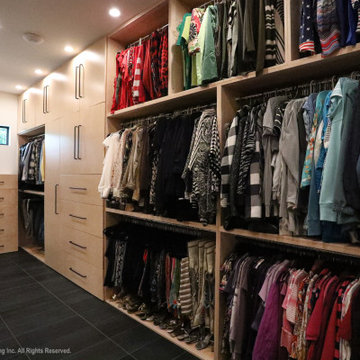
The master bedroom suite exudes elegance and functionality with a spacious walk-in closet boasting versatile storage solutions. The bedroom itself boasts a striking full-wall headboard crafted from painted black beadboard, complemented by aged oak flooring and adjacent black matte tile in the bath and closet areas. Custom nightstands on either side of the bed provide convenience, illuminated by industrial rope pendants overhead. The master bath showcases an industrial aesthetic with white subway tile, aged oak cabinetry, and a luxurious walk-in shower. Black plumbing fixtures and hardware add a sophisticated touch, completing this harmoniously designed and well-appointed master suite.
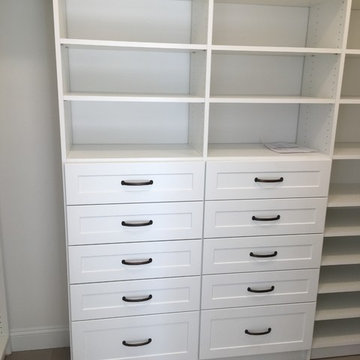
Ispirazione per un grande spazio per vestirsi unisex tradizionale con nessun'anta, ante bianche e pavimento in gres porcellanato
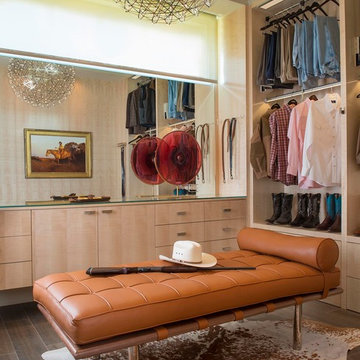
Danny Piassick
Immagine di una cabina armadio per uomo minimalista di medie dimensioni con ante lisce, pavimento in gres porcellanato e ante in legno chiaro
Immagine di una cabina armadio per uomo minimalista di medie dimensioni con ante lisce, pavimento in gres porcellanato e ante in legno chiaro

A custom built in closet space with drawers and cabinet storage in Hard Rock Maple Painted White - Shaker Style cabinets.
Photo by Frost Photography LLC
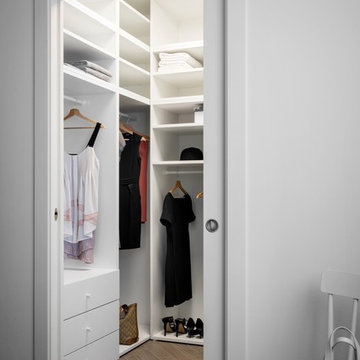
Walk-in closet co pavimento in gres porcellanato Blu Style mod. Vesta Arborea 10x60 cm con stucco color 134 seta e posa a spina di pesce, mobili linea Platsa di Ikea, porta scorrevole, sedia NORRARYD di Ikea.
Fotografia di Giacomo Introzzi
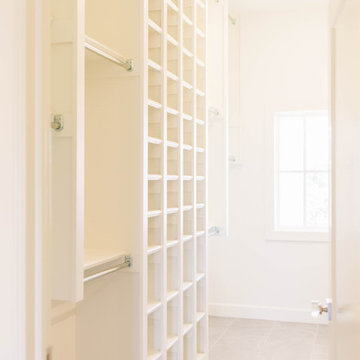
Foto di una cabina armadio unisex country di medie dimensioni con pavimento in gres porcellanato e pavimento grigio
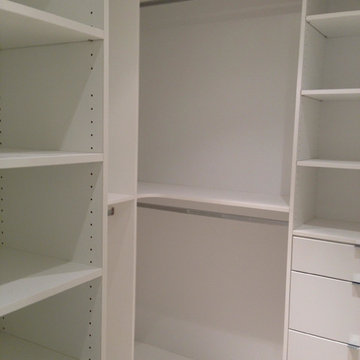
Foto di una grande cabina armadio unisex minimalista con ante lisce, ante bianche, pavimento in gres porcellanato e pavimento beige
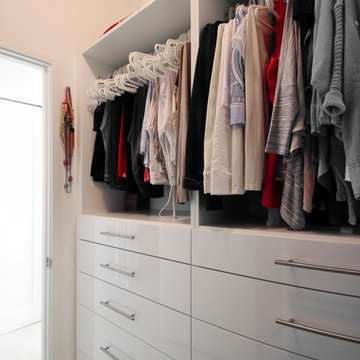
Foto di una piccola cabina armadio unisex minimal con ante lisce, ante bianche, pavimento in gres porcellanato e pavimento beige
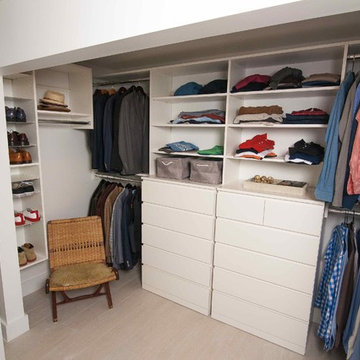
Expansive master closet was originally open to master bedroom. Sliding glass doors were added at request of buyer.
Ispirazione per una cabina armadio unisex tradizionale di medie dimensioni con ante lisce, ante bianche, pavimento in gres porcellanato e pavimento beige
Ispirazione per una cabina armadio unisex tradizionale di medie dimensioni con ante lisce, ante bianche, pavimento in gres porcellanato e pavimento beige
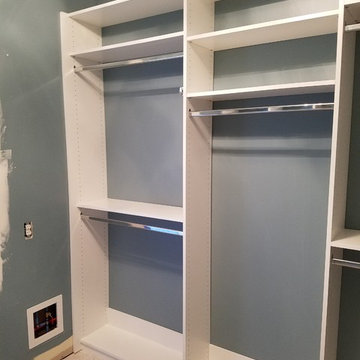
Ispirazione per una cabina armadio unisex chic di medie dimensioni con nessun'anta, ante bianche, pavimento in gres porcellanato e pavimento beige
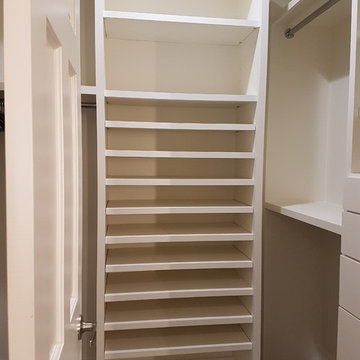
Xtreme Renovations, LLC has completed another amazing Master Bathroom Renovation for our repeat clients in Lakewood Forest/NW Harris County.
This Project required transforming a 1970’s Constructed Roman Themed Master Bathroom to a Modern State-of-the-Art Master Asian-inspired Bathroom retreat with many Upgrades.
The demolition of the existing Master Bathroom required removing all existing floor and shower Tile, all Vanities, Closest shelving, existing Sky Light above a large Roman Jacuzzi Tub, all drywall throughout the existing Master Bath, shower enclosure, Columns, Double Entry Doors and Medicine Cabinets.
The Construction Phase of this Transformation included enlarging the Shower, installing new Glass Block in Shower Area, adding Polished Quartz Shower Seating, Shower Trim at the Shower entry and around the Shower enclosure, Shower Niche and Rain Shower Head. Seamless Glass Shower Door was included in the Upgrade.
New Drywall was installed throughout the Master Bathroom with major Plumbing upgrades including the installation of Tank Less Water Heater which is controlled by Blue Tooth Technology. The installation of a stainless Japanese Soaking Tub is a unique Feature our Clients desired and added to the ‘Wow Factor’ of this Project.
New Floor Tile was installed in the Master Bathroom, Master Closets and Water Closet (W/C). Pebble Stone on Shower Floor and around the Japanese Tub added to the Theme our clients required to create an Inviting and Relaxing Space.
Custom Built Vanity Cabinetry with Towers, all with European Door Hinges, Soft Closing Doors and Drawers. The finish was stained and frosted glass doors inserts were added to add a Touch of Class. In the Master Closets, Custom Built Cabinetry and Shelving were added to increase space and functionality. The Closet Cabinetry and shelving was Painted for a clean look.
New lighting was installed throughout the space. LED Lighting on dimmers with Décor electrical Switches and outlets were included in the Project. Lighted Medicine Cabinets and Accent Lighting for the Japanese Tub completed this Amazing Renovation that clients desired and Xtreme Renovations, LLC delivered.
Extensive Drywall work and Painting completed the Project. New sliding entry Doors to the Master Bathroom were added.
From Design Concept to Completion, Xtreme Renovations, LLC and our Team of Professionals deliver the highest quality of craftsmanship and attention to details. Our “in-house” Design Team, attention to keeping your home as clean as possible throughout the Renovation Process and friendliness of the Xtreme Team set us apart from others. Contact Xtreme Renovations, LLC for your Renovation needs. At Xtreme Renovations, LLC, “It’s All In The Details”.
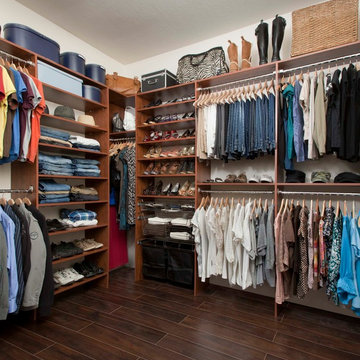
Simple walk in closet in cognac, sliding hampers, baskets, shoe shelves.
Immagine di una cabina armadio unisex tradizionale di medie dimensioni con ante lisce, ante in legno scuro e pavimento in gres porcellanato
Immagine di una cabina armadio unisex tradizionale di medie dimensioni con ante lisce, ante in legno scuro e pavimento in gres porcellanato
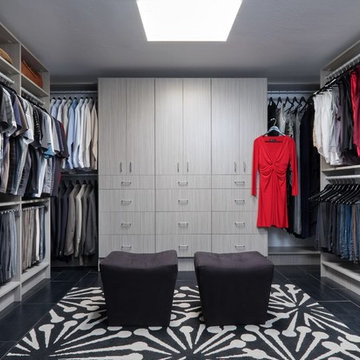
Esempio di un grande spazio per vestirsi unisex minimalista con ante lisce, ante in legno chiaro, pavimento in gres porcellanato e pavimento nero
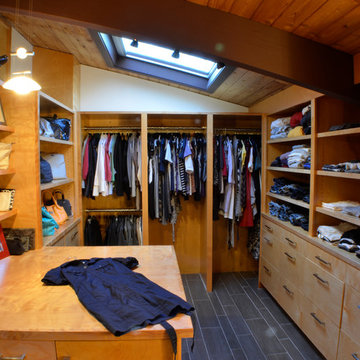
Foto di una grande cabina armadio unisex classica con ante lisce, ante in legno chiaro, pavimento in gres porcellanato e pavimento marrone
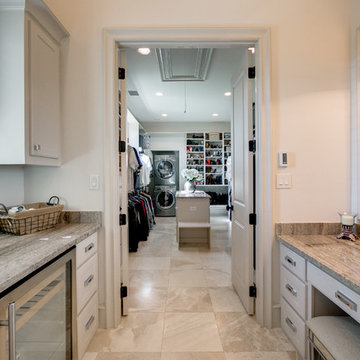
Ispirazione per una cabina armadio unisex chic di medie dimensioni con nessun'anta, ante bianche, pavimento in gres porcellanato e pavimento beige
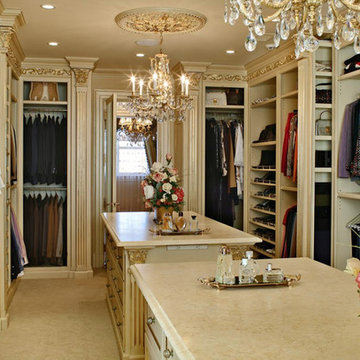
Idee per uno spazio per vestirsi unisex vittoriano di medie dimensioni con nessun'anta, pavimento in gres porcellanato, pavimento beige e ante beige
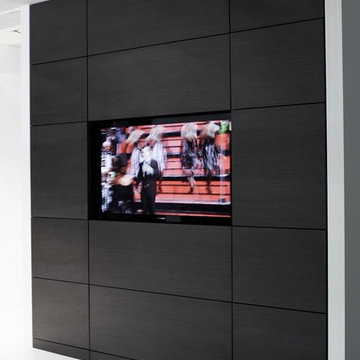
Immagine di una cabina armadio unisex minimalista di medie dimensioni con ante grigie, pavimento in gres porcellanato e ante lisce
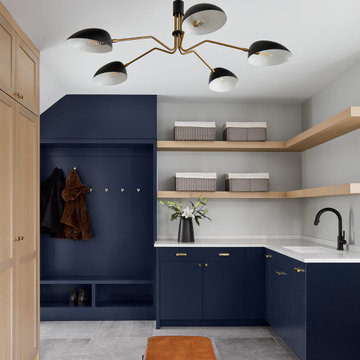
Devon Grace Interiors designed a modern and functional mudroom with a combination of navy blue and white oak cabinetry that maximizes storage. DGI opted to include a combination of closed cabinets, open shelves, cubbies, and coat hooks in the custom cabinetry design to create the most functional storage solutions for the mudroom.
Armadi e Cabine Armadio con pavimento in gres porcellanato
1