Soggiorni ampi con TV autoportante - Foto e idee per arredare
Filtra anche per:
Budget
Ordina per:Popolari oggi
1 - 20 di 1.306 foto
1 di 3

Idee per un ampio soggiorno minimal aperto con pareti beige, pavimento in cemento, camino bifacciale, cornice del camino in pietra e TV autoportante

VPC’s featured Custom Home Project of the Month for March is the spectacular Mountain Modern Lodge. With six bedrooms, six full baths, and two half baths, this custom built 11,200 square foot timber frame residence exemplifies breathtaking mountain luxury.
The home borrows inspiration from its surroundings with smooth, thoughtful exteriors that harmonize with nature and create the ultimate getaway. A deck constructed with Brazilian hardwood runs the entire length of the house. Other exterior design elements include both copper and Douglas Fir beams, stone, standing seam metal roofing, and custom wire hand railing.
Upon entry, visitors are introduced to an impressively sized great room ornamented with tall, shiplap ceilings and a patina copper cantilever fireplace. The open floor plan includes Kolbe windows that welcome the sweeping vistas of the Blue Ridge Mountains. The great room also includes access to the vast kitchen and dining area that features cabinets adorned with valances as well as double-swinging pantry doors. The kitchen countertops exhibit beautifully crafted granite with double waterfall edges and continuous grains.
VPC’s Modern Mountain Lodge is the very essence of sophistication and relaxation. Each step of this contemporary design was created in collaboration with the homeowners. VPC Builders could not be more pleased with the results of this custom-built residence.
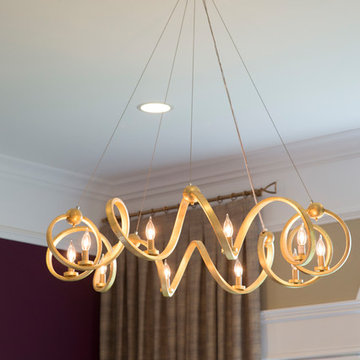
This open concept Family Room pulled inspiration from the purple accent wall. We emphasized the 12 foot ceilings by raising the drapery panels above the window, added motorized Hunter Douglas Silhouettes to the windows, and pops of purple and gold throughout.
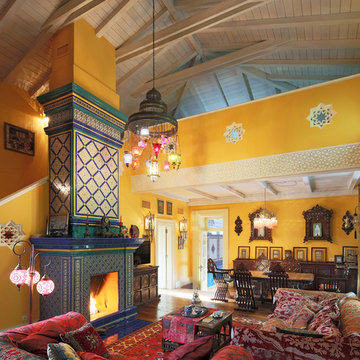
Сергей Моргунов
Ispirazione per un ampio soggiorno etnico aperto con pareti gialle, camino classico, cornice del camino piastrellata e TV autoportante
Ispirazione per un ampio soggiorno etnico aperto con pareti gialle, camino classico, cornice del camino piastrellata e TV autoportante

We love this family room's sliding glass doors, recessed lighting and custom steel fireplace.
Esempio di un ampio soggiorno contemporaneo chiuso con sala della musica, pareti beige, pavimento in travertino, camino classico, cornice del camino in metallo e TV autoportante
Esempio di un ampio soggiorno contemporaneo chiuso con sala della musica, pareti beige, pavimento in travertino, camino classico, cornice del camino in metallo e TV autoportante

Im großzügigen Wohnzimmer ist genügend Platz für eine Sofaecke zum fern sehen und zwei Recamieren vor dem Kaminfeuer.
Ispirazione per un ampio soggiorno minimal aperto con pareti bianche, camino bifacciale, cornice del camino in intonaco, pavimento nero, sala formale e TV autoportante
Ispirazione per un ampio soggiorno minimal aperto con pareti bianche, camino bifacciale, cornice del camino in intonaco, pavimento nero, sala formale e TV autoportante

Maison contemporaine avec bardage bois ouverte sur la nature
Foto di un ampio soggiorno minimal aperto con pareti bianche, pavimento in cemento, stufa a legna, cornice del camino in metallo, TV autoportante e pavimento grigio
Foto di un ampio soggiorno minimal aperto con pareti bianche, pavimento in cemento, stufa a legna, cornice del camino in metallo, TV autoportante e pavimento grigio

Picture Perfect House
Immagine di un ampio soggiorno chic aperto con pareti grigie, parquet chiaro, cornice del camino in mattoni, TV autoportante e pavimento grigio
Immagine di un ampio soggiorno chic aperto con pareti grigie, parquet chiaro, cornice del camino in mattoni, TV autoportante e pavimento grigio

Ispirazione per un ampio soggiorno minimal stile loft con sala formale, camino sospeso, cornice del camino in intonaco, TV autoportante, pareti marroni, parquet chiaro e pavimento marrone
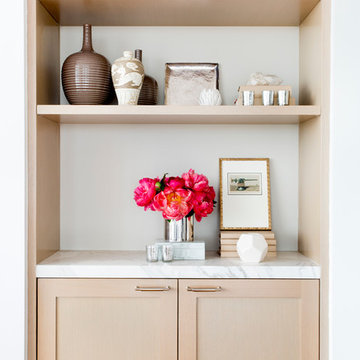
This custom built-in white oak bookcase is refined and simple. Caroline Kopp had the back panel painted a soft grey and arranged the shelves with a monochromatic scheme of elegant sculptures and vases that is punctuated by the dramatic pop of deep pink peonies.
Rikki Snyder

HBK Photography shot for luxury real estate listing
Esempio di un ampio soggiorno minimalista aperto con pareti bianche, pavimento in legno massello medio, camino bifacciale, cornice del camino in metallo, TV autoportante e pavimento beige
Esempio di un ampio soggiorno minimalista aperto con pareti bianche, pavimento in legno massello medio, camino bifacciale, cornice del camino in metallo, TV autoportante e pavimento beige
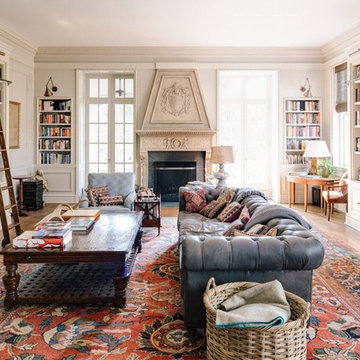
Immagine di un ampio soggiorno classico aperto con libreria, pavimento in legno massello medio, camino classico, TV autoportante, pareti grigie e cornice del camino in pietra
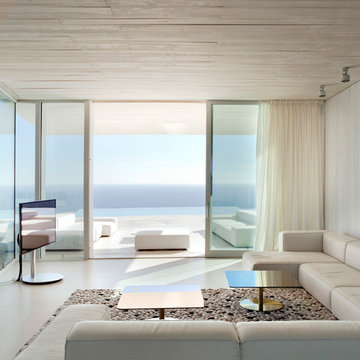
Mariela Apollonio
Idee per un ampio soggiorno moderno chiuso con sala formale, pareti bianche, parquet chiaro, TV autoportante e nessun camino
Idee per un ampio soggiorno moderno chiuso con sala formale, pareti bianche, parquet chiaro, TV autoportante e nessun camino
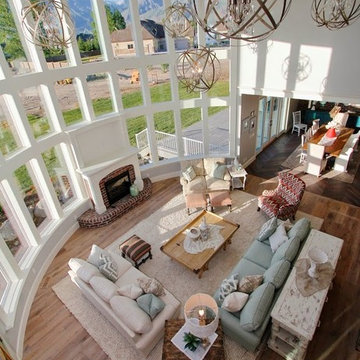
A mix of fun fresh fabrics in coral, green, tan, and more comes together in the functional, fun family room. Comfortable couches in different fabric create a lot of seating. Patterned ottomans add a splash of color. Floor to ceiling curved windows run the length of the room creating a view to die for. Replica antique furniture accents. Unique area rug straight from India and a fireplace with brick surround for cold winter nights. The lighting elevates this family room to the next level.
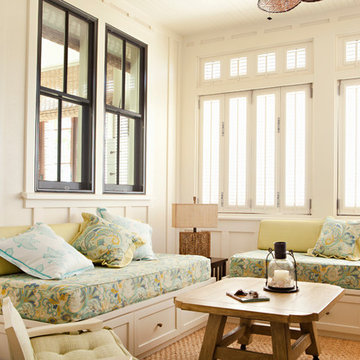
Foto di un ampio soggiorno tropicale aperto con pareti bianche, moquette, nessun camino e TV autoportante
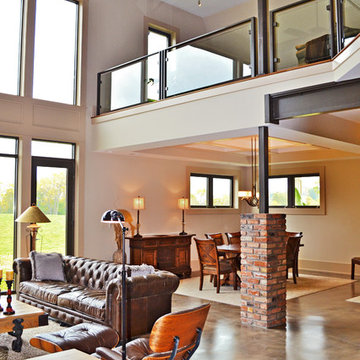
Family room/dining room/second floor loft. Photo by Maggie Mueller.
Foto di un ampio soggiorno minimalista aperto con pareti multicolore, pavimento in cemento, nessun camino e TV autoportante
Foto di un ampio soggiorno minimalista aperto con pareti multicolore, pavimento in cemento, nessun camino e TV autoportante

Living to the kitchen to dining room view.
Esempio di un ampio soggiorno country aperto con libreria, pareti bianche, pavimento in vinile, camino classico, cornice del camino in intonaco, TV autoportante, pavimento marrone e travi a vista
Esempio di un ampio soggiorno country aperto con libreria, pareti bianche, pavimento in vinile, camino classico, cornice del camino in intonaco, TV autoportante, pavimento marrone e travi a vista
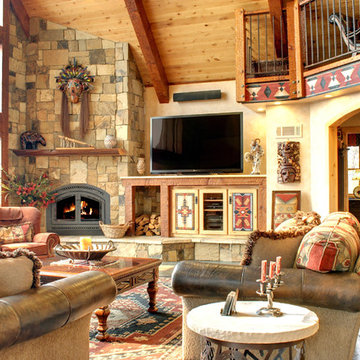
The living room boasts a two-story wall of glass overlooking the lake and valley views, with atrium doors leading to expansive decking. The custom floor-co-ceiling rock fireplace features an Xtraordinaire insert, and specially designed wood and media storage on the hearth. Photo by Junction Image Co.
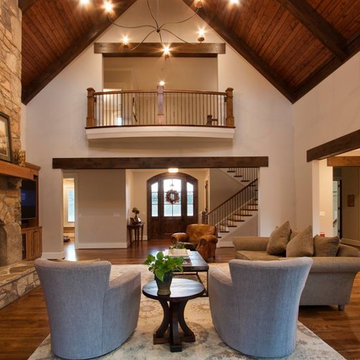
Nestled next to a mountain side and backing up to a creek, this home encompasses the mountain feel. With its neutral yet rich exterior colors and textures, the architecture is simply picturesque. A custom Knotty Alder entry door is preceded by an arched stone column entry porch. White Oak flooring is featured throughout and accentuates the home’s stained beam and ceiling accents. Custom cabinetry in the Kitchen and Great Room create a personal touch unique to only this residence. The Master Bathroom features a free-standing tub and all-tiled shower. Upstairs, the game room boasts a large custom reclaimed barn wood sliding door. The Juliette balcony gracefully over looks the handsome Great Room. Downstairs the screen porch is cozy with a fireplace and wood accents. Sitting perpendicular to the home, the detached three-car garage mirrors the feel of the main house by staying with the same paint colors, and features an all metal roof. The spacious area above the garage is perfect for a future living or storage area.
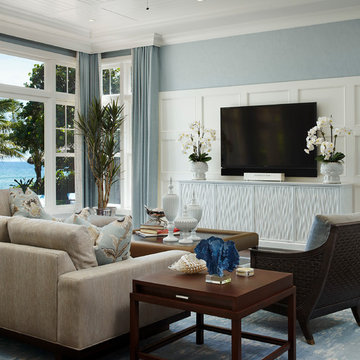
This home was featured in Florida Design Magazine.
The family room features a 1x6 tongue and grove white enamel wood ceiling, ceiling drapery pockets, 8 inch wide American Walnut wood flooring, transom windows and French doors and crown molding. The interior design, by Susan Lachance Interior Design added McGuire’s deeply stained, woven wicker chairs from Baker Knapp & Tubbs. In the alcove is a circular pendant from Fine Art Lamps. The exterior porch features aluminum shutter panels and a stained wood ceiling.
Soggiorni ampi con TV autoportante - Foto e idee per arredare
1