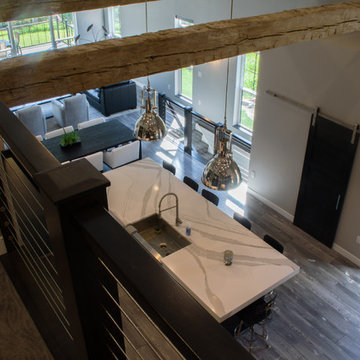99 Foto di ampi ingressi e corridoi industriali
Filtra anche per:
Budget
Ordina per:Popolari oggi
1 - 20 di 99 foto
1 di 3
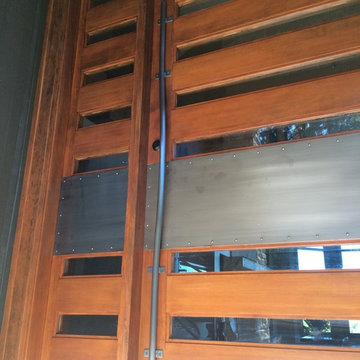
Custom entry door hardware and panels in blackened stainless steel.
Photo - Josiah Zukowski
Idee per un ampio ingresso industriale con una porta in legno bruno, pareti beige e parquet scuro
Idee per un ampio ingresso industriale con una porta in legno bruno, pareti beige e parquet scuro
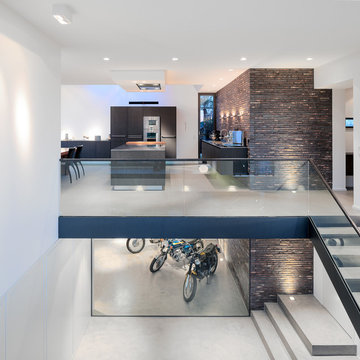
Idee per un ampio ingresso o corridoio industriale con pareti bianche, pavimento in vinile e pavimento beige
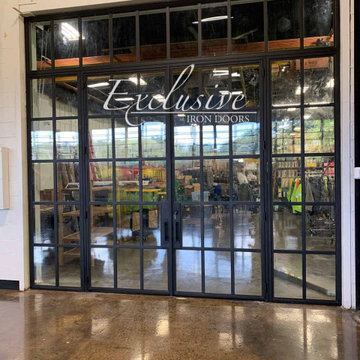
Heavy duty 14 gauge steel
Filled up with polyurethane for energy saving
Double pane E glass, tempered and sealed to avoid conditioning leaks
Included weatherstrippings to reduce air infiltration
Thresholds made to prevent water infiltration
Barrel hinges which are perfect for heavy use and can be greased for a better use
Double doors include a pre-insulated flush bolt system to lock the dormant door or unlock it for a complete opening space
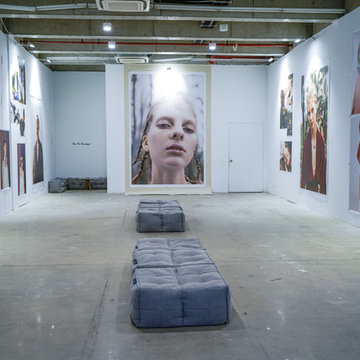
Photography & Art exhibition "you are beautiful" presented by the YYO Foundation showcases China's young photography talent during Shanghai fashion week. Open expanses and industrial chic blends with the clean line form of the Ambient Lounge Twin Ottoman. The structured form of the ottomans shape to enhance the art and the neutrality of fabric doesn't overpower the beautiful photographic surrounds so that focus stays on the art.
YYO Foundation
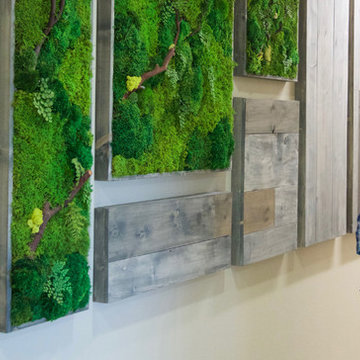
This wall installation in a hallway makes use of a preserved moss. Showcasing a beautiful green color against the walls, with nice wood panels to offset the green vertical wall. This type of plant art brings nature indoors. It gives a subtle sense of a spiritual connection to a calm presence.

Foto di un ampio ingresso o corridoio industriale con pareti marroni e pavimento in cemento
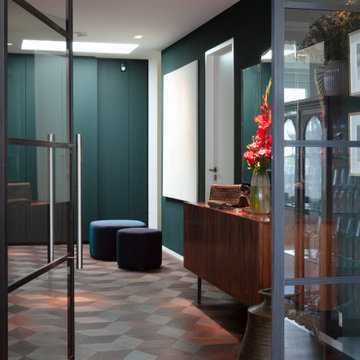
Esempio di un ampio ingresso o corridoio industriale con pareti verdi, pavimento marrone, pavimento in legno massello medio e soffitto ribassato
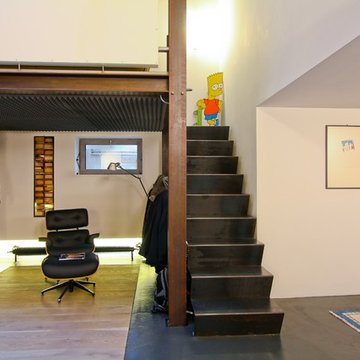
Angolo lettura
Esempio di un ampio ingresso o corridoio industriale con pareti bianche, pavimento in cemento e pavimento grigio
Esempio di un ampio ingresso o corridoio industriale con pareti bianche, pavimento in cemento e pavimento grigio
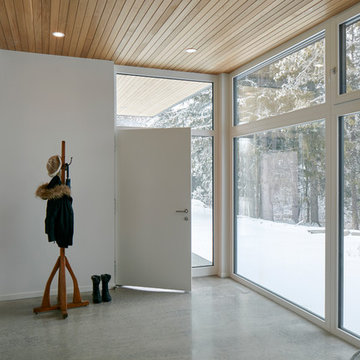
The client’s brief was to create a space reminiscent of their beloved downtown Chicago industrial loft, in a rural farm setting, while incorporating their unique collection of vintage and architectural salvage. The result is a custom designed space that blends life on the farm with an industrial sensibility.
The new house is located on approximately the same footprint as the original farm house on the property. Barely visible from the road due to the protection of conifer trees and a long driveway, the house sits on the edge of a field with views of the neighbouring 60 acre farm and creek that runs along the length of the property.
The main level open living space is conceived as a transparent social hub for viewing the landscape. Large sliding glass doors create strong visual connections with an adjacent barn on one end and a mature black walnut tree on the other.
The house is situated to optimize views, while at the same time protecting occupants from blazing summer sun and stiff winter winds. The wall to wall sliding doors on the south side of the main living space provide expansive views to the creek, and allow for breezes to flow throughout. The wrap around aluminum louvered sun shade tempers the sun.
The subdued exterior material palette is defined by horizontal wood siding, standing seam metal roofing and large format polished concrete blocks.
The interiors were driven by the owners’ desire to have a home that would properly feature their unique vintage collection, and yet have a modern open layout. Polished concrete floors and steel beams on the main level set the industrial tone and are paired with a stainless steel island counter top, backsplash and industrial range hood in the kitchen. An old drinking fountain is built-in to the mudroom millwork, carefully restored bi-parting doors frame the library entrance, and a vibrant antique stained glass panel is set into the foyer wall allowing diffused coloured light to spill into the hallway. Upstairs, refurbished claw foot tubs are situated to view the landscape.
The double height library with mezzanine serves as a prominent feature and quiet retreat for the residents. The white oak millwork exquisitely displays the homeowners’ vast collection of books and manuscripts. The material palette is complemented by steel counter tops, stainless steel ladder hardware and matte black metal mezzanine guards. The stairs carry the same language, with white oak open risers and stainless steel woven wire mesh panels set into a matte black steel frame.
The overall effect is a truly sublime blend of an industrial modern aesthetic punctuated by personal elements of the owners’ storied life.
Photography: James Brittain
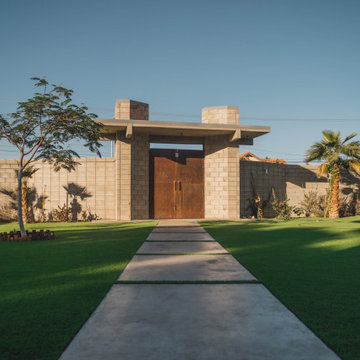
this is the walk way between the main gate and the main door. This is made of polished concrete and artificial grass< all the plants are low water consumtion.
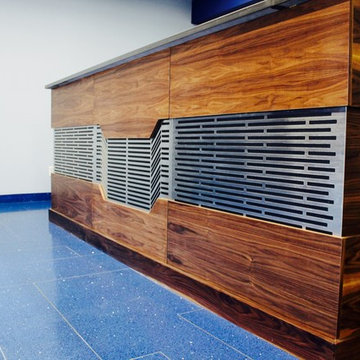
www.marieantonettedesigns.com
Ispirazione per un ampio ingresso o corridoio industriale con pareti bianche e pavimento alla veneziana
Ispirazione per un ampio ingresso o corridoio industriale con pareti bianche e pavimento alla veneziana
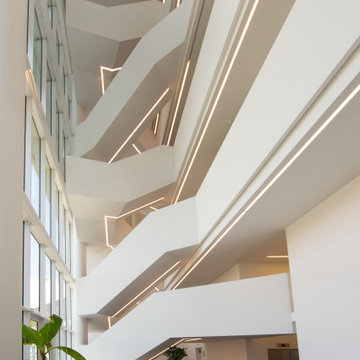
Idee per un ampio ingresso industriale con pareti bianche e pavimento grigio

When transforming this large warehouse into the home base for a security company, it was important to maintain the historic integrity of the building, as well as take security considerations into account. Selections were made to stay within historic preservation guidelines, working around and with existing architectural elements. This led us to finding creative solutions for floor plans and furniture to fit around the original railroad track beams that cut through the walls, as well as fantastic light fixtures that worked around rafters and with the existing wiring. Utilizing what was available, the entry stairway steps were created from original wood beams that were salvaged.
The building was empty when the remodel began: gutted, and without a second floor. This blank slate allowed us to fully realize the vision of our client - a 50+ year veteran of the fire department - to reflect a connection with emergency responders, and to emanate confidence and safety. A firepole was installed in the lobby which is now complete with a retired fire truck.
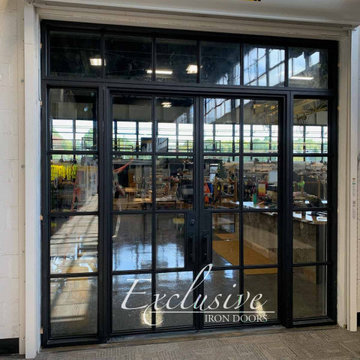
Heavy duty 14 gauge steel
Filled up with polyurethane for energy saving
Double pane E glass, tempered and sealed to avoid conditioning leaks
Included weatherstrippings to reduce air infiltration
Thresholds made to prevent water infiltration
Barrel hinges which are perfect for heavy use and can be greased for a better use
Double doors include a pre-insulated flush bolt system to lock the dormant door or unlock it for a complete opening space
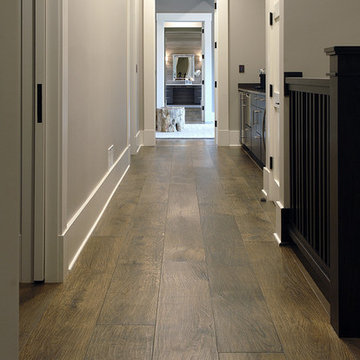
Industrial, Zen and craftsman influences harmoniously come together in one jaw-dropping design. Windows and galleries let natural light saturate the open space and highlight rustic wide-plank floors. Floor: 9-1/2” wide-plank Vintage French Oak Rustic Character Victorian Collection hand scraped pillowed edge color Komaco Satin Hardwax Oil. For more information please email us at: sales@signaturehardwoods.com
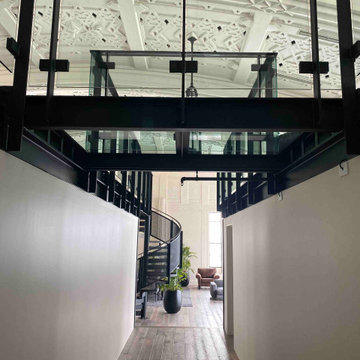
Most people who have lived in Auckland for a long time remember The Heritage Grand Tearoom, a beautiful large room with an incredible high-stud art-deco ceiling. So we were beyond honoured to be a part of this, as projects of these types don’t come around very often.
Because The Heritage Grand Tea Room is a Heritage site, nothing could be fixed into the existing structure. Therefore, everything had to be self-supporting, which is why everything was made out of steel. And that’s where the first challenge began.
The first step was getting the steel into the space. And due to the lack of access through the hotel, it had to come up through a window that was 1500x1500 with a 200 tonne mobile crane. We had to custom fabricate a 9m long cage to accommodate the steel with rollers on the bottom of it that was engineered and certified. Once it was time to start building, we had to lay out the footprints of the foundations to set out the base layer of the mezzanine. This was an important part of the process as every aspect of the build relies on this stage being perfect. Due to the restrictions of the Heritage building and load ratings on the floor, there was a lot of steel required. A large part of the challenge was to have the structural fabrication up to an architectural quality painted to a Matte Black finish.
The last big challenge was bringing both the main and spiral staircase into the space, as well as the stanchions, as they are very large structures. We brought individual pieces up in the elevator and welded on site in order to bring the design to life.
Although this was a tricky project, it was an absolute pleasure working with the owners of this incredible Heritage site and we are very proud of the final product.
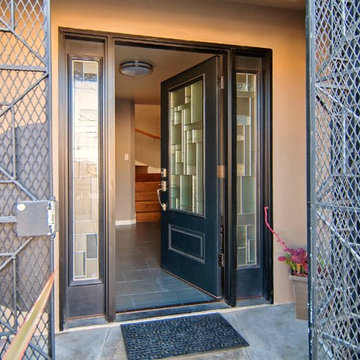
Luxe Home
Idee per un'ampia porta d'ingresso industriale con una porta singola, una porta nera, pareti marroni e pavimento in ardesia
Idee per un'ampia porta d'ingresso industriale con una porta singola, una porta nera, pareti marroni e pavimento in ardesia
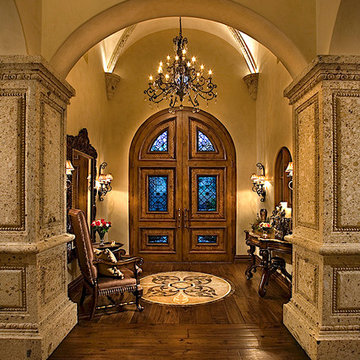
World Renowned Interior Design Firm Fratantoni Interior Designers created these beautiful home designs! They design homes for families all over the world in any size and style. They also have in-house Architecture Firm Fratantoni Design and world class Luxury Home Building Firm Fratantoni Luxury Estates! Hire one or all three companies to design, build and or remodel your home!
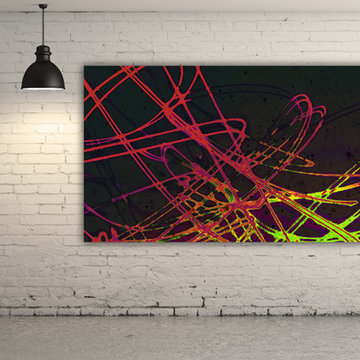
Industrial Gritty Abstract Artwork Panorama is a bold focal point for the creative trendsetter. Flowing lines have a graffiti style vibe. Spontaneous red mixes with neon green against a cool black. The art is framed under an acrylic glass for a modern city chic look. The large size captivates the viewer and makes a statement which redefines street style.
99 Foto di ampi ingressi e corridoi industriali
1
