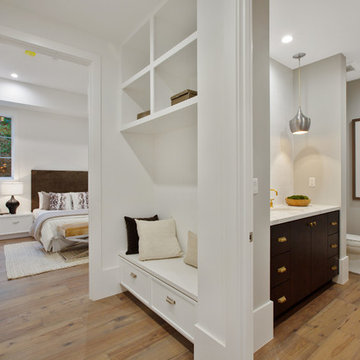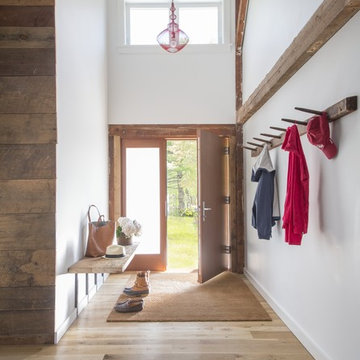260 Foto di ampi ingressi e corridoi country
Filtra anche per:
Budget
Ordina per:Popolari oggi
1 - 20 di 260 foto
1 di 3

Inspired by the majesty of the Northern Lights and this family's everlasting love for Disney, this home plays host to enlighteningly open vistas and playful activity. Like its namesake, the beloved Sleeping Beauty, this home embodies family, fantasy and adventure in their truest form. Visions are seldom what they seem, but this home did begin 'Once Upon a Dream'. Welcome, to The Aurora.

Ispirazione per un ampio ingresso con anticamera country con pareti bianche, parquet chiaro e pavimento beige
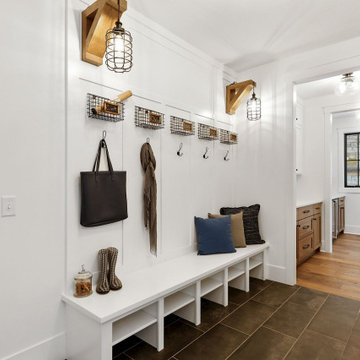
Exceptional custom-built 1 ½ story walkout home on a premier cul-de-sac site in the Lakeview neighborhood. Tastefully designed with exquisite craftsmanship and high attention to detail throughout.
Offering main level living with a stunning master suite, incredible kitchen with an open concept and a beautiful screen porch showcasing south facing wooded views. This home is an entertainer’s delight with many spaces for hosting gatherings. 2 private acres and surrounded by nature.

This Beautiful Country Farmhouse rests upon 5 acres among the most incredible large Oak Trees and Rolling Meadows in all of Asheville, North Carolina. Heart-beats relax to resting rates and warm, cozy feelings surplus when your eyes lay on this astounding masterpiece. The long paver driveway invites with meticulously landscaped grass, flowers and shrubs. Romantic Window Boxes accentuate high quality finishes of handsomely stained woodwork and trim with beautifully painted Hardy Wood Siding. Your gaze enhances as you saunter over an elegant walkway and approach the stately front-entry double doors. Warm welcomes and good times are happening inside this home with an enormous Open Concept Floor Plan. High Ceilings with a Large, Classic Brick Fireplace and stained Timber Beams and Columns adjoin the Stunning Kitchen with Gorgeous Cabinets, Leathered Finished Island and Luxurious Light Fixtures. There is an exquisite Butlers Pantry just off the kitchen with multiple shelving for crystal and dishware and the large windows provide natural light and views to enjoy. Another fireplace and sitting area are adjacent to the kitchen. The large Master Bath boasts His & Hers Marble Vanity’s and connects to the spacious Master Closet with built-in seating and an island to accommodate attire. Upstairs are three guest bedrooms with views overlooking the country side. Quiet bliss awaits in this loving nest amiss the sweet hills of North Carolina.
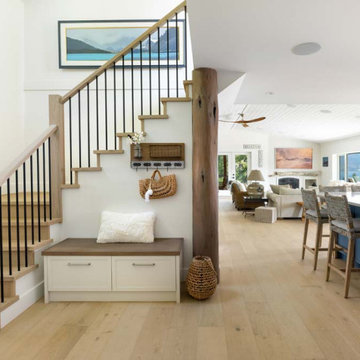
- Light hardwood stairs
- WAC Lighting installed in the stairway
- Added Elan 8” speakers IC800 in the ceiling
Esempio di un ampio ingresso country con pareti bianche, parquet chiaro, una porta singola, una porta bianca, pavimento marrone e soffitto in perlinato
Esempio di un ampio ingresso country con pareti bianche, parquet chiaro, una porta singola, una porta bianca, pavimento marrone e soffitto in perlinato
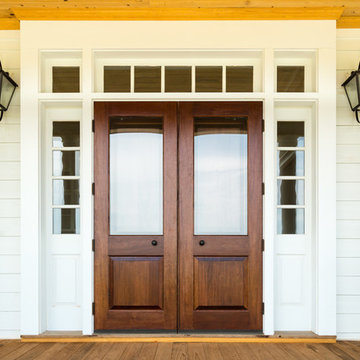
Vernacular style painted cypress front entry with mahogany storm doors and main entry doors.
Immagine di un'ampia porta d'ingresso country con una porta a due ante e una porta in legno bruno
Immagine di un'ampia porta d'ingresso country con una porta a due ante e una porta in legno bruno

New custom house in the Tree Section of Manhattan Beach, California. Custom built and interior design by Titan&Co.
Modern Farmhouse
Foto di un ampio ingresso country con pareti bianche, pavimento in legno massello medio, una porta a due ante, una porta grigia e pavimento marrone
Foto di un ampio ingresso country con pareti bianche, pavimento in legno massello medio, una porta a due ante, una porta grigia e pavimento marrone

Built-in "cubbies" for each member of the family keep the Mud Room organized. The floor is paved with antique French limestone.
Robert Benson Photography
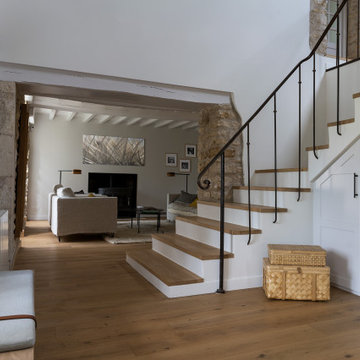
Vaste entrée sur cage d'escalier cathédrale. Sols en chêne massif et pierres de Bourgogne; rembarde en fer forgé artisanal. Ensemble de placards réalisés en sur-mesure. Vue sur salon.

Foto di un ampio ingresso o corridoio country con pareti marroni e pavimento in mattoni
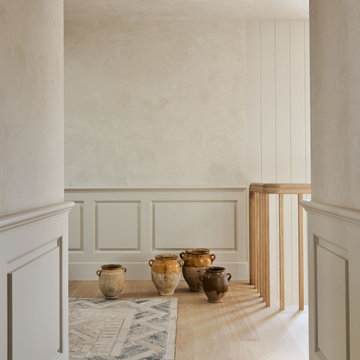
Esempio di un ampio ingresso o corridoio country con pareti beige, pavimento in legno verniciato e pavimento beige

Modern Farmhouse foyer welcomes you with just enough artifacts and accessories. Beautiful fall leaves from the surrounding ground add vibrant color of the harvest season to the foyer.

Immagine di un ampio ingresso country con pareti blu, pavimento con piastrelle in ceramica, una porta singola, una porta blu e pavimento bianco

Luxury living done with energy-efficiency in mind. From the Insulated Concrete Form walls to the solar panels, this home has energy-efficient features at every turn. Luxury abounds with hardwood floors from a tobacco barn, custom cabinets, to vaulted ceilings. The indoor basketball court and golf simulator give family and friends plenty of fun options to explore. This home has it all.
Elise Trissel photograph
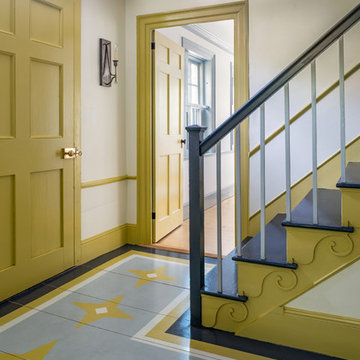
Foto di un ampio ingresso o corridoio country con pavimento in legno verniciato
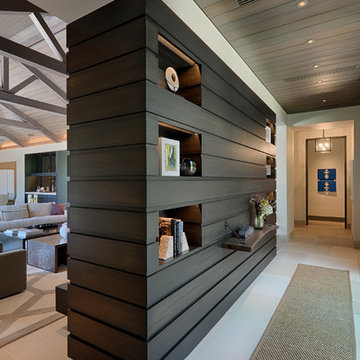
Technical Imagery Studios
Foto di un ampio ingresso o corridoio country con pareti bianche, pavimento in ardesia, una porta a due ante, una porta in vetro e pavimento beige
Foto di un ampio ingresso o corridoio country con pareti bianche, pavimento in ardesia, una porta a due ante, una porta in vetro e pavimento beige

Our clients wanted the ultimate modern farmhouse custom dream home. They found property in the Santa Rosa Valley with an existing house on 3 ½ acres. They could envision a new home with a pool, a barn, and a place to raise horses. JRP and the clients went all in, sparing no expense. Thus, the old house was demolished and the couple’s dream home began to come to fruition.
The result is a simple, contemporary layout with ample light thanks to the open floor plan. When it comes to a modern farmhouse aesthetic, it’s all about neutral hues, wood accents, and furniture with clean lines. Every room is thoughtfully crafted with its own personality. Yet still reflects a bit of that farmhouse charm.
Their considerable-sized kitchen is a union of rustic warmth and industrial simplicity. The all-white shaker cabinetry and subway backsplash light up the room. All white everything complimented by warm wood flooring and matte black fixtures. The stunning custom Raw Urth reclaimed steel hood is also a star focal point in this gorgeous space. Not to mention the wet bar area with its unique open shelves above not one, but two integrated wine chillers. It’s also thoughtfully positioned next to the large pantry with a farmhouse style staple: a sliding barn door.
The master bathroom is relaxation at its finest. Monochromatic colors and a pop of pattern on the floor lend a fashionable look to this private retreat. Matte black finishes stand out against a stark white backsplash, complement charcoal veins in the marble looking countertop, and is cohesive with the entire look. The matte black shower units really add a dramatic finish to this luxurious large walk-in shower.
Photographer: Andrew - OpenHouse VC
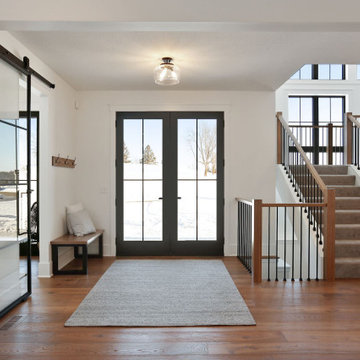
Esempio di un ampio ingresso country con pareti grigie, pavimento in legno massello medio, una porta a due ante e una porta in vetro
260 Foto di ampi ingressi e corridoi country
1
