390 Foto di ampi ingressi e corridoi con pavimento in cemento
Filtra anche per:
Budget
Ordina per:Popolari oggi
1 - 20 di 390 foto
1 di 3

Esempio di un'ampia porta d'ingresso moderna con pavimento in cemento, una porta a pivot, una porta in legno chiaro e pavimento grigio
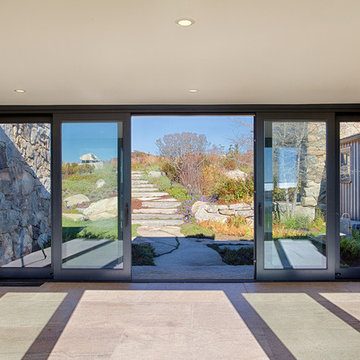
Foto di un'ampia porta d'ingresso costiera con pavimento in cemento, una porta scorrevole, una porta in vetro e pavimento grigio

Photo: Lisa Petrole
Ispirazione per un'ampia porta d'ingresso design con pavimento in cemento, una porta singola, una porta in legno bruno, pavimento grigio e pareti nere
Ispirazione per un'ampia porta d'ingresso design con pavimento in cemento, una porta singola, una porta in legno bruno, pavimento grigio e pareti nere
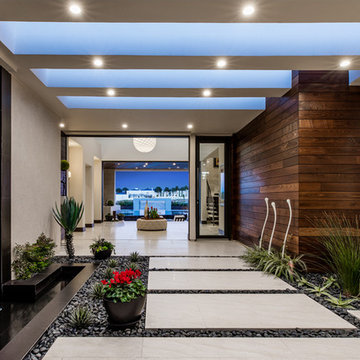
Foto di un ampio ingresso con vestibolo contemporaneo con una porta in vetro, pavimento in cemento e pavimento grigio
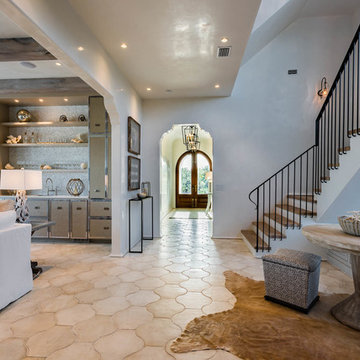
Ispirazione per un ampio ingresso o corridoio tradizionale con pareti bianche, pavimento in cemento e pavimento beige

A 60-foot long central passage carves a path from the aforementioned Great Room and Foyer to the private Bedroom Suites: This hallway is capped by an enclosed shower garden - accessed from the Master Bath - open to the sky above and the south lawn beyond. In lieu of using recessed lights or wall sconces, the architect’s dreamt of a clever architectural detail that offers diffused daylighting / moonlighting of the home’s main corridor. The detail was formed by pealing the low-pitched gabled roof back at the high ridge line, opening the 60-foot long hallway to the sky via a series of seven obscured Solatube skylight systems and a sharp-angled drywall trim edge: Inspired by a James Turrell art installation, this detail directs the natural light (as well as light from an obscured continuous LED strip when desired) to the East corridor wall via the 6-inch wide by 60-foot long cove shaping the glow uninterrupted: An elegant distillation of Hsu McCullough's painting of interior spaces with various qualities of light - direct and diffused.
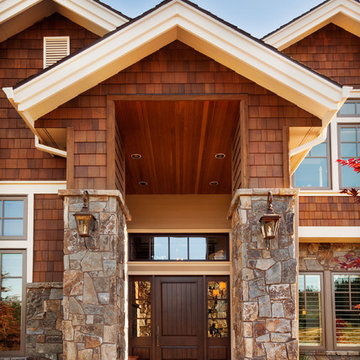
Blackstone Edge Studios
Idee per un'ampia porta d'ingresso chic con una porta singola, una porta in legno scuro e pavimento in cemento
Idee per un'ampia porta d'ingresso chic con una porta singola, una porta in legno scuro e pavimento in cemento
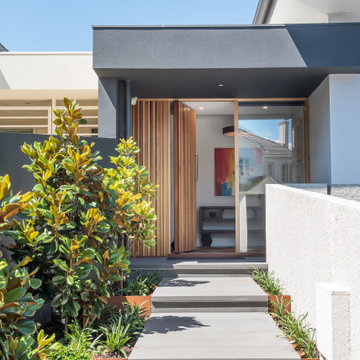
Adrienne Bizzarri Photography
Foto di un'ampia porta d'ingresso stile marinaro con pareti grigie, pavimento in cemento, una porta a pivot, una porta in legno bruno e pavimento grigio
Foto di un'ampia porta d'ingresso stile marinaro con pareti grigie, pavimento in cemento, una porta a pivot, una porta in legno bruno e pavimento grigio
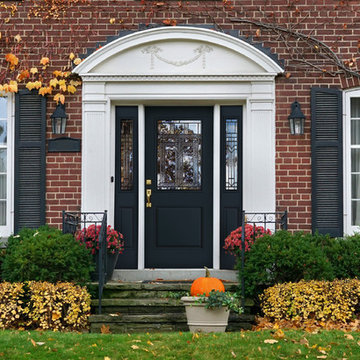
Ornate colonial style mansion Featuring lavish exterior moulding work and a Belleville series Half lite entry door and sidelite pair with Royston style decorative door glass
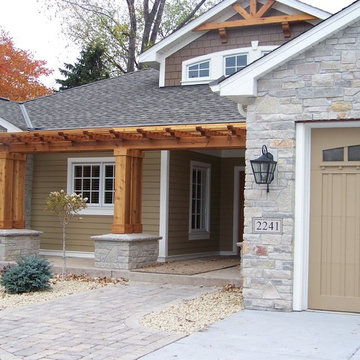
This project was originally designed by the architect that designed the home. The homeowner after making the contractor remove what was designed and constructed originally called me in to take a look at the project and make it what it needed to be.
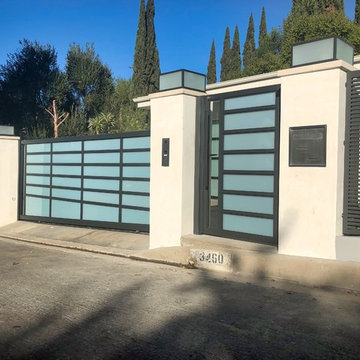
Foto di un'ampia porta d'ingresso minimalista con pareti bianche, pavimento in cemento, una porta a due ante, una porta grigia e pavimento grigio
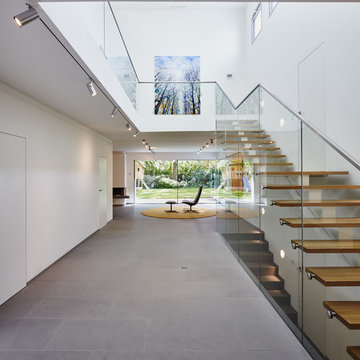
Philip Kistner
Immagine di un ampio ingresso contemporaneo con pareti bianche e pavimento in cemento
Immagine di un ampio ingresso contemporaneo con pareti bianche e pavimento in cemento

This 215 acre private horse breeding and training facility can house up to 70 horses. Equine Facility Design began the site design when the land was purchased in 2001 and has managed the design team through construction which completed in 2009. Equine Facility Design developed the site layout of roads, parking, building areas, pastures, paddocks, trails, outdoor arena, Grand Prix jump field, pond, and site features. The structures include a 125’ x 250’ indoor steel riding arena building design with an attached viewing room, storage, and maintenance area; and multiple horse barn designs, including a 15 stall retirement horse barn, a 22 stall training barn with rehab facilities, a six stall stallion barn with laboratory and breeding room, a 12 stall broodmare barn with 12’ x 24’ stalls that can become 12’ x 12’ stalls at the time of weaning foals. Equine Facility Design also designed the main residence, maintenance and storage buildings, and pasture shelters. Improvements include pasture development, fencing, drainage, signage, entry gates, site lighting, and a compost facility.

The client’s brief was to create a space reminiscent of their beloved downtown Chicago industrial loft, in a rural farm setting, while incorporating their unique collection of vintage and architectural salvage. The result is a custom designed space that blends life on the farm with an industrial sensibility.
The new house is located on approximately the same footprint as the original farm house on the property. Barely visible from the road due to the protection of conifer trees and a long driveway, the house sits on the edge of a field with views of the neighbouring 60 acre farm and creek that runs along the length of the property.
The main level open living space is conceived as a transparent social hub for viewing the landscape. Large sliding glass doors create strong visual connections with an adjacent barn on one end and a mature black walnut tree on the other.
The house is situated to optimize views, while at the same time protecting occupants from blazing summer sun and stiff winter winds. The wall to wall sliding doors on the south side of the main living space provide expansive views to the creek, and allow for breezes to flow throughout. The wrap around aluminum louvered sun shade tempers the sun.
The subdued exterior material palette is defined by horizontal wood siding, standing seam metal roofing and large format polished concrete blocks.
The interiors were driven by the owners’ desire to have a home that would properly feature their unique vintage collection, and yet have a modern open layout. Polished concrete floors and steel beams on the main level set the industrial tone and are paired with a stainless steel island counter top, backsplash and industrial range hood in the kitchen. An old drinking fountain is built-in to the mudroom millwork, carefully restored bi-parting doors frame the library entrance, and a vibrant antique stained glass panel is set into the foyer wall allowing diffused coloured light to spill into the hallway. Upstairs, refurbished claw foot tubs are situated to view the landscape.
The double height library with mezzanine serves as a prominent feature and quiet retreat for the residents. The white oak millwork exquisitely displays the homeowners’ vast collection of books and manuscripts. The material palette is complemented by steel counter tops, stainless steel ladder hardware and matte black metal mezzanine guards. The stairs carry the same language, with white oak open risers and stainless steel woven wire mesh panels set into a matte black steel frame.
The overall effect is a truly sublime blend of an industrial modern aesthetic punctuated by personal elements of the owners’ storied life.
Photography: James Brittain
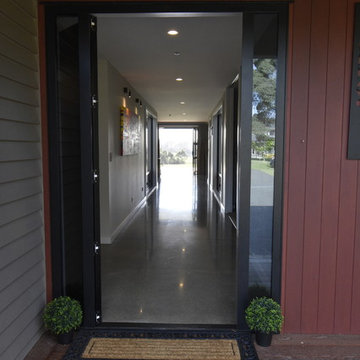
Esempio di un'ampia porta d'ingresso minimalista con pareti marroni, pavimento in cemento, una porta singola e una porta nera
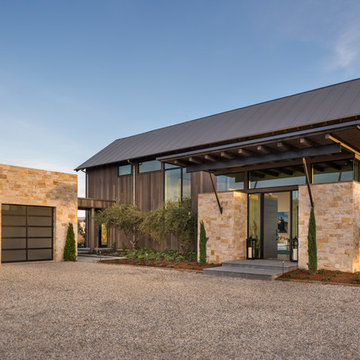
www.jacobelliott.com
Idee per un'ampia porta d'ingresso design con pavimento in cemento, una porta a due ante, una porta in vetro e pavimento grigio
Idee per un'ampia porta d'ingresso design con pavimento in cemento, una porta a due ante, una porta in vetro e pavimento grigio
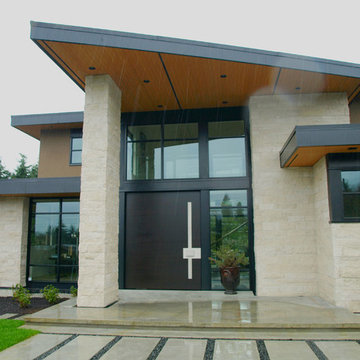
Rene Picard Design, Legacy Developments, Upright Developments, C&C Cutting Edge.
Idee per un'ampia porta d'ingresso moderna con pareti beige, pavimento in cemento, una porta a pivot e una porta in legno scuro
Idee per un'ampia porta d'ingresso moderna con pareti beige, pavimento in cemento, una porta a pivot e una porta in legno scuro

Foto di un'ampia porta d'ingresso minimalista con pareti bianche, pavimento in cemento, una porta a pivot, una porta in metallo, pavimento grigio, soffitto a volta e pareti in mattoni
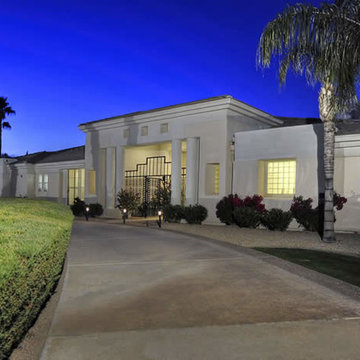
Home by FratanLuxury homes with custom driveways by Fratantoni Interior Designers.
Follow us on Pinterest, Twitter, Facebook and Instagram for more inspirational photos! toni Interior Designers.
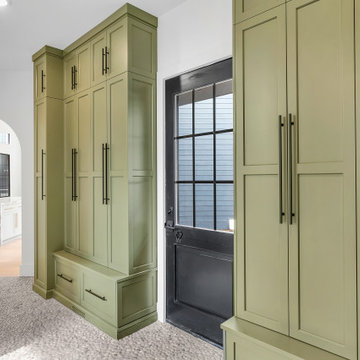
View of catwalk from right wing
Immagine di un ampio ingresso con anticamera design con pareti bianche, pavimento in cemento, una porta olandese, una porta nera e pavimento beige
Immagine di un ampio ingresso con anticamera design con pareti bianche, pavimento in cemento, una porta olandese, una porta nera e pavimento beige
390 Foto di ampi ingressi e corridoi con pavimento in cemento
1