605 Foto di ampi ingressi e corridoi con pavimento grigio
Filtra anche per:
Budget
Ordina per:Popolari oggi
1 - 20 di 605 foto
1 di 3

Photo: Lisa Petrole
Ispirazione per un'ampia porta d'ingresso design con pavimento in cemento, una porta singola, una porta in legno bruno, pavimento grigio e pareti nere
Ispirazione per un'ampia porta d'ingresso design con pavimento in cemento, una porta singola, una porta in legno bruno, pavimento grigio e pareti nere

Esempio di un'ampia porta d'ingresso minimal con una porta a pivot, una porta in metallo, pareti grigie, pavimento in cemento e pavimento grigio
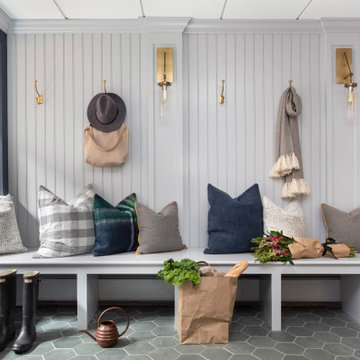
Foto di un ampio ingresso con anticamera chic con pavimento in ardesia, pavimento grigio e pareti grigie

The client’s brief was to create a space reminiscent of their beloved downtown Chicago industrial loft, in a rural farm setting, while incorporating their unique collection of vintage and architectural salvage. The result is a custom designed space that blends life on the farm with an industrial sensibility.
The new house is located on approximately the same footprint as the original farm house on the property. Barely visible from the road due to the protection of conifer trees and a long driveway, the house sits on the edge of a field with views of the neighbouring 60 acre farm and creek that runs along the length of the property.
The main level open living space is conceived as a transparent social hub for viewing the landscape. Large sliding glass doors create strong visual connections with an adjacent barn on one end and a mature black walnut tree on the other.
The house is situated to optimize views, while at the same time protecting occupants from blazing summer sun and stiff winter winds. The wall to wall sliding doors on the south side of the main living space provide expansive views to the creek, and allow for breezes to flow throughout. The wrap around aluminum louvered sun shade tempers the sun.
The subdued exterior material palette is defined by horizontal wood siding, standing seam metal roofing and large format polished concrete blocks.
The interiors were driven by the owners’ desire to have a home that would properly feature their unique vintage collection, and yet have a modern open layout. Polished concrete floors and steel beams on the main level set the industrial tone and are paired with a stainless steel island counter top, backsplash and industrial range hood in the kitchen. An old drinking fountain is built-in to the mudroom millwork, carefully restored bi-parting doors frame the library entrance, and a vibrant antique stained glass panel is set into the foyer wall allowing diffused coloured light to spill into the hallway. Upstairs, refurbished claw foot tubs are situated to view the landscape.
The double height library with mezzanine serves as a prominent feature and quiet retreat for the residents. The white oak millwork exquisitely displays the homeowners’ vast collection of books and manuscripts. The material palette is complemented by steel counter tops, stainless steel ladder hardware and matte black metal mezzanine guards. The stairs carry the same language, with white oak open risers and stainless steel woven wire mesh panels set into a matte black steel frame.
The overall effect is a truly sublime blend of an industrial modern aesthetic punctuated by personal elements of the owners’ storied life.
Photography: James Brittain
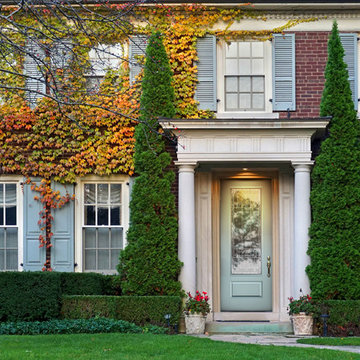
Colonial, red brick, two-story home, Featuring vine-covered walls, round non-fluted columns and a Belleville series front door with Castellon style decorative door glass.

Exterior Stone wraps into the entry as a textural backdrop for a bold wooden pivot door. Dark wood details contrast white walls and a light grey floor.
Photo: Roger Davies
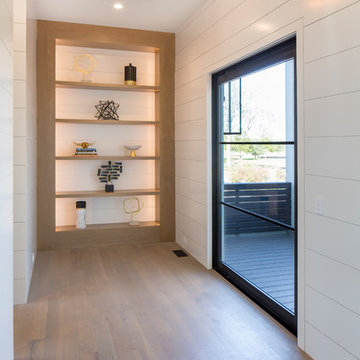
Matthew Scott Photographer Inc.
Immagine di un'ampia porta d'ingresso design con pareti bianche, pavimento in legno massello medio, una porta a pivot, una porta in metallo e pavimento grigio
Immagine di un'ampia porta d'ingresso design con pareti bianche, pavimento in legno massello medio, una porta a pivot, una porta in metallo e pavimento grigio
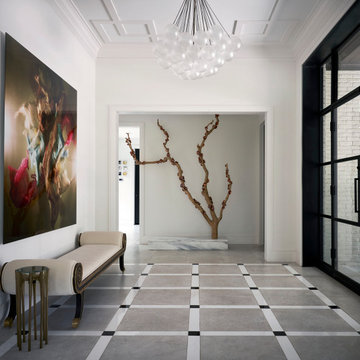
Ispirazione per un ampio ingresso minimalista con pareti bianche, pavimento in gres porcellanato, una porta a due ante, una porta in vetro, pavimento grigio e soffitto in legno
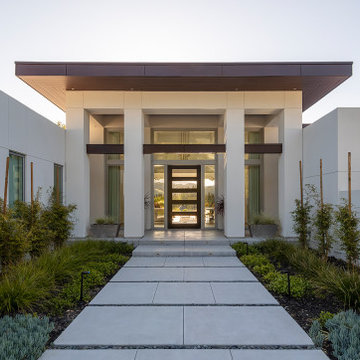
Ispirazione per un'ampia porta d'ingresso minimalista con pareti bianche, pavimento in cemento, una porta a pivot, una porta in legno scuro e pavimento grigio

Esempio di un'ampia porta d'ingresso moderna con pavimento in cemento, una porta a pivot, una porta in legno chiaro e pavimento grigio
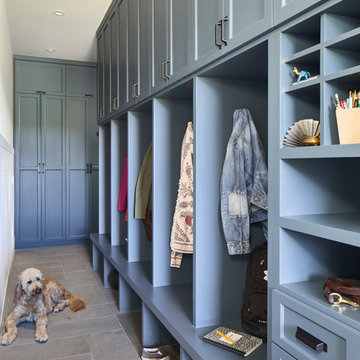
Interior view of the Northgrove Residence. Interior Design by Amity Worrell & Co. Construction by Smith Builders. Photography by Andrea Calo.
Esempio di un ampio ingresso con anticamera costiero con pavimento grigio
Esempio di un ampio ingresso con anticamera costiero con pavimento grigio
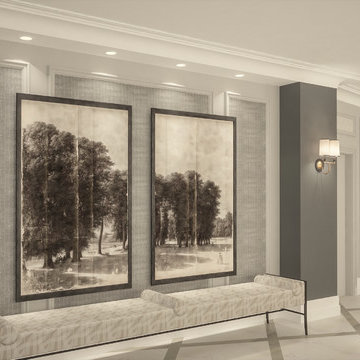
Foto di un ampio ingresso tradizionale con pareti grigie, pavimento in gres porcellanato e pavimento grigio

New modern front door for this spacious and contemporary home
Ispirazione per un'ampia porta d'ingresso minimal con pareti beige, pavimento in gres porcellanato, pavimento grigio, soffitto a volta, una porta a due ante e una porta in legno bruno
Ispirazione per un'ampia porta d'ingresso minimal con pareti beige, pavimento in gres porcellanato, pavimento grigio, soffitto a volta, una porta a due ante e una porta in legno bruno

This Milford French country home’s 2,500 sq. ft. basement transformation is just as extraordinary as it is warm and inviting. The M.J. Whelan design team, along with our clients, left no details out. This luxury basement is a beautiful blend of modern and rustic materials. A unique tray ceiling with a hardwood inset defines the space of the full bar. Brookhaven maple custom cabinets with a dark bistro finish and Cambria quartz countertops were used along with state of the art appliances. A brick backsplash and vintage pendant lights with new LED Edison bulbs add beautiful drama. The entertainment area features a custom built-in entertainment center designed specifically to our client’s wishes. It houses a large flat screen TV, lots of storage, display shelves and speakers hidden by speaker fabric. LED accent lighting was strategically installed to highlight this beautiful space. The entertaining area is open to the billiards room, featuring a another beautiful brick accent wall with a direct vent fireplace. The old ugly steel columns were beautifully disguised with raised panel moldings and were used to create and define the different spaces, even a hallway. The exercise room and game space are open to each other and features glass all around to keep it open to the rest of the lower level. Another brick accent wall was used in the game area with hardwood flooring while the exercise room has rubber flooring. The design also includes a rear foyer coming in from the back yard with cubbies and a custom barn door to separate that entry. A playroom and a dining area were also included in this fabulous luxurious family retreat. Stunning Provenza engineered hardwood in a weathered wire brushed combined with textured Fabrica carpet was used throughout most of the basement floor which is heated hydronically. Tile was used in the entry and the new bathroom. The details are endless! Our client’s selections of beautiful furnishings complete this luxurious finished basement. Photography by Jeff Garland Photography
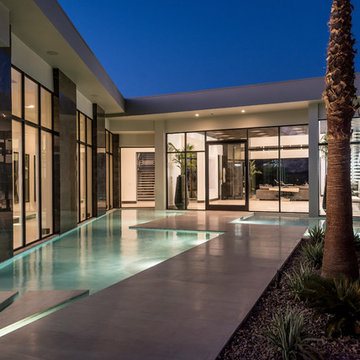
Idee per un'ampia porta d'ingresso design con pavimento in cemento, una porta singola, una porta in vetro e pavimento grigio

Foyer with stairs and Dining Room beyond.
Idee per un ampio ingresso chic con pareti bianche, pavimento in pietra calcarea, una porta a due ante, una porta in legno scuro e pavimento grigio
Idee per un ampio ingresso chic con pareti bianche, pavimento in pietra calcarea, una porta a due ante, una porta in legno scuro e pavimento grigio
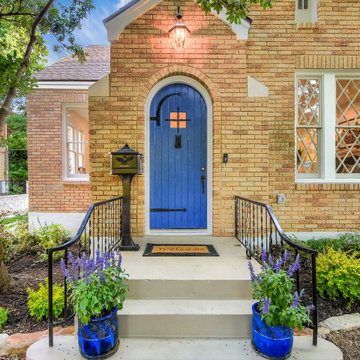
Circa 1929 Bungalow expanded from 1129 sf to 3100+ sf.
4 bedrooms, office, 2 living areas, 3 full baths, utility room with dog bath, carport; hardwood floors throughout; designer kitchen.
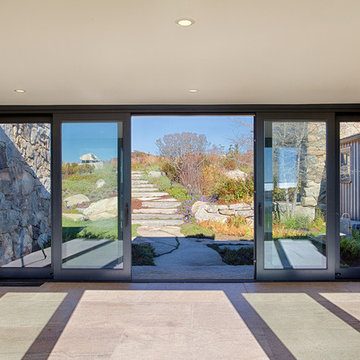
Foto di un'ampia porta d'ingresso costiera con pavimento in cemento, una porta scorrevole, una porta in vetro e pavimento grigio

One of the most important rooms in the house, the Mudroom had to accommodate everyone’s needs coming and going. As such, this nerve center of the home has ample storage, space to pull off your boots, and a house desk to drop your keys, school books or briefcase. Kadlec Architecture + Design combined clever details using O’Brien Harris stained oak millwork, foundation brick subway tile, and a custom designed “chalkboard” mural.
Architecture, Design & Construction by BGD&C
Interior Design by Kaldec Architecture + Design
Exterior Photography: Tony Soluri
Interior Photography: Nathan Kirkman
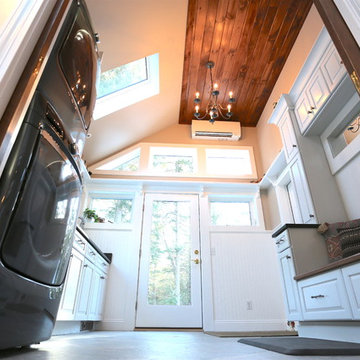
Entry / Mudroom / Laundry Space
Corey Crockett
Esempio di un ampio ingresso con anticamera contemporaneo con pareti beige, pavimento in gres porcellanato, una porta singola, una porta bianca e pavimento grigio
Esempio di un ampio ingresso con anticamera contemporaneo con pareti beige, pavimento in gres porcellanato, una porta singola, una porta bianca e pavimento grigio
605 Foto di ampi ingressi e corridoi con pavimento grigio
1