605 Foto di ampi ingressi e corridoi con pavimento grigio
Filtra anche per:
Budget
Ordina per:Popolari oggi
61 - 80 di 605 foto
1 di 3
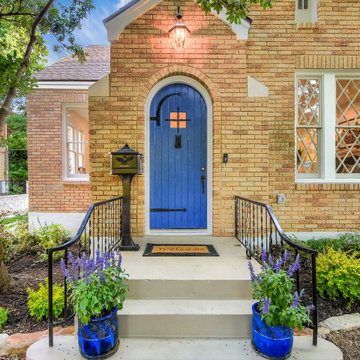
Circa 1929 Bungalow expanded from 1129 sf to 3100+ sf.
4 bedrooms, office, 2 living areas, 3 full baths, utility room with dog bath, carport; hardwood floors throughout; designer kitchen.
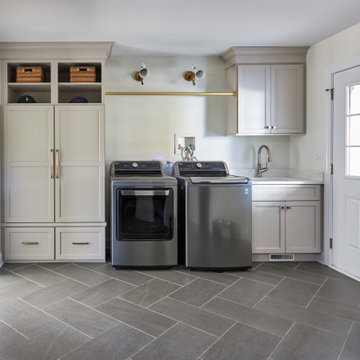
Esempio di un ampio ingresso con anticamera chic con pareti bianche, pavimento in gres porcellanato e pavimento grigio

Foto di un'ampia porta d'ingresso minimalista con pareti bianche, pavimento in cemento, una porta a pivot, una porta in metallo, pavimento grigio, soffitto a volta e pareti in mattoni
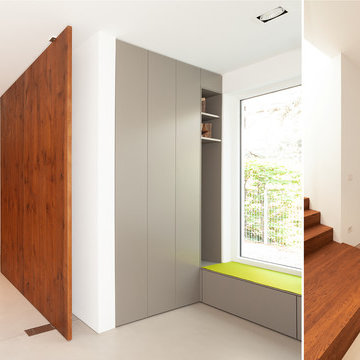
GRIMM ARCHITEKTEN BDA
Esempio di un ampio ingresso o corridoio design con pareti bianche e pavimento grigio
Esempio di un ampio ingresso o corridoio design con pareti bianche e pavimento grigio
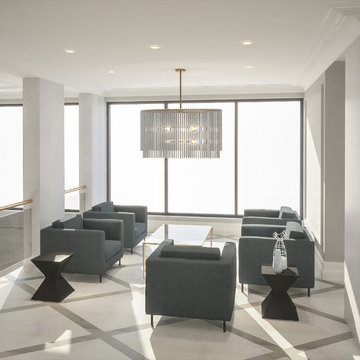
Ispirazione per un ampio ingresso classico con pareti grigie, pavimento in gres porcellanato e pavimento grigio

Family of the character of rice field.
In the surrounding is the countryside landscape, in a 53 yr old Japanese house of 80 tsubos,
the young couple and their children purchased it for residence and decided to renovate.
Making the new concept of living a new life in a 53 yr old Japanese house 53 years ago and continuing to the next generation, we can hope to harmonize between the good ancient things with new things and thought of a house that can interconnect the middle area.
First of all, we removed the part which was expanded and renovated in the 53 years of construction, returned to the original ricefield character style, and tried to insert new elements there.
The Original Japanese style room was made into a garden, and the edge side was made to be outside, adding external factors, creating a comfort of the space where various elements interweave.
The rich space was created by externalizing the interior and inserting new things while leaving the old stuff.
田の字の家
周囲には田園風景がひろがる築53年80坪の日本家屋。
若い夫婦と子が住居として日本家屋を購入しリノベーションをすることとなりました。
53年前の日本家屋を新しい生活の場として次の世代へ住み継がれていくことをコンセプトとし、古く良きモノと新しいモノとを調和させ、そこに中間領域を織り交ぜたような住宅はできないかと考えました。
まず築53年の中で増改築された部分を取り除き、本来の日本家屋の様式である田の字の空間に戻します。そこに必要な空間のボリュームを落とし込んでいきます。そうすることで、必要のない空間(余白の空間)が生まれます。そこに私たちは、外的要素を挿入していくことを試みました。
元々和室だったところを坪庭にしたり、縁側を外部に見立てたりすることで様々な要素が織り交ざりあう空間の心地よさを作り出しました。
昔からある素材を残しつつ空間を新しく作りなおし、そこに外部的要素を挿入することで
豊かな暮らしを生みだしています。
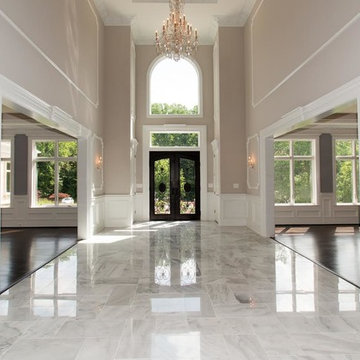
Immagine di un ampio corridoio chic con pareti beige, una porta a due ante, una porta in vetro e pavimento grigio
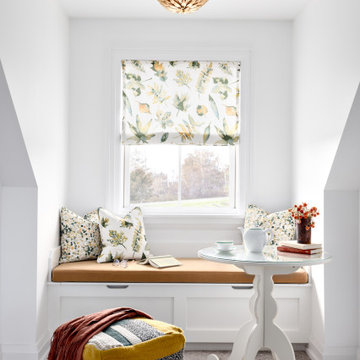
Our clients hired us to completely renovate and furnish their PEI home — and the results were transformative. Inspired by their natural views and love of entertaining, each space in this PEI home is distinctly original yet part of the collective whole.
We used color, patterns, and texture to invite personality into every room: the fish scale tile backsplash mosaic in the kitchen, the custom lighting installation in the dining room, the unique wallpapers in the pantry, powder room and mudroom, and the gorgeous natural stone surfaces in the primary bathroom and family room.
We also hand-designed several features in every room, from custom furnishings to storage benches and shelving to unique honeycomb-shaped bar shelves in the basement lounge.
The result is a home designed for relaxing, gathering, and enjoying the simple life as a couple.
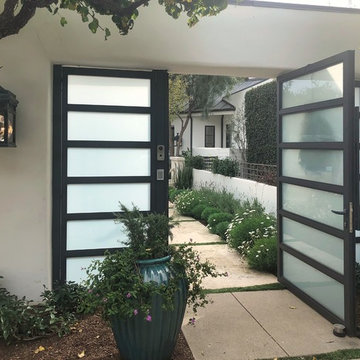
Idee per un'ampia porta d'ingresso moderna con pareti bianche, pavimento in cemento, una porta a due ante, una porta grigia e pavimento grigio
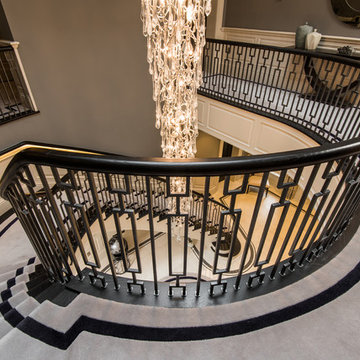
Sweeping Staircase
Ispirazione per un ampio ingresso o corridoio classico con pareti grigie, moquette e pavimento grigio
Ispirazione per un ampio ingresso o corridoio classico con pareti grigie, moquette e pavimento grigio

Luxury living done with energy-efficiency in mind. From the Insulated Concrete Form walls to the solar panels, this home has energy-efficient features at every turn. Luxury abounds with hardwood floors from a tobacco barn, custom cabinets, to vaulted ceilings. The indoor basketball court and golf simulator give family and friends plenty of fun options to explore. This home has it all.
Elise Trissel photograph

New modern front door for this spacious and contemporary home
Ispirazione per un'ampia porta d'ingresso minimal con pareti beige, pavimento in gres porcellanato, pavimento grigio, soffitto a volta, una porta a due ante e una porta in legno bruno
Ispirazione per un'ampia porta d'ingresso minimal con pareti beige, pavimento in gres porcellanato, pavimento grigio, soffitto a volta, una porta a due ante e una porta in legno bruno
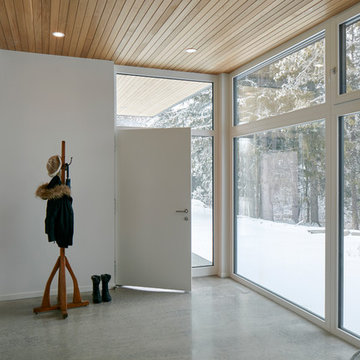
The client’s brief was to create a space reminiscent of their beloved downtown Chicago industrial loft, in a rural farm setting, while incorporating their unique collection of vintage and architectural salvage. The result is a custom designed space that blends life on the farm with an industrial sensibility.
The new house is located on approximately the same footprint as the original farm house on the property. Barely visible from the road due to the protection of conifer trees and a long driveway, the house sits on the edge of a field with views of the neighbouring 60 acre farm and creek that runs along the length of the property.
The main level open living space is conceived as a transparent social hub for viewing the landscape. Large sliding glass doors create strong visual connections with an adjacent barn on one end and a mature black walnut tree on the other.
The house is situated to optimize views, while at the same time protecting occupants from blazing summer sun and stiff winter winds. The wall to wall sliding doors on the south side of the main living space provide expansive views to the creek, and allow for breezes to flow throughout. The wrap around aluminum louvered sun shade tempers the sun.
The subdued exterior material palette is defined by horizontal wood siding, standing seam metal roofing and large format polished concrete blocks.
The interiors were driven by the owners’ desire to have a home that would properly feature their unique vintage collection, and yet have a modern open layout. Polished concrete floors and steel beams on the main level set the industrial tone and are paired with a stainless steel island counter top, backsplash and industrial range hood in the kitchen. An old drinking fountain is built-in to the mudroom millwork, carefully restored bi-parting doors frame the library entrance, and a vibrant antique stained glass panel is set into the foyer wall allowing diffused coloured light to spill into the hallway. Upstairs, refurbished claw foot tubs are situated to view the landscape.
The double height library with mezzanine serves as a prominent feature and quiet retreat for the residents. The white oak millwork exquisitely displays the homeowners’ vast collection of books and manuscripts. The material palette is complemented by steel counter tops, stainless steel ladder hardware and matte black metal mezzanine guards. The stairs carry the same language, with white oak open risers and stainless steel woven wire mesh panels set into a matte black steel frame.
The overall effect is a truly sublime blend of an industrial modern aesthetic punctuated by personal elements of the owners’ storied life.
Photography: James Brittain
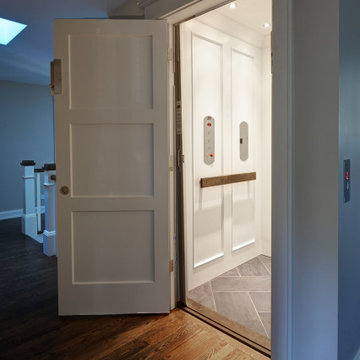
Esempio di un ampio ingresso o corridoio con pareti beige, boiserie, pavimento in gres porcellanato e pavimento grigio
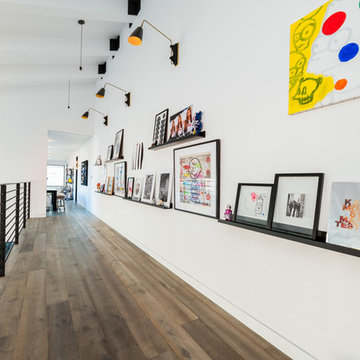
Idee per un ampio ingresso o corridoio design con pareti bianche, pavimento grigio e pavimento in legno massello medio

2 story vaulted entryway with timber truss accents and lounge and groove ceiling paneling. Reclaimed wood floor has herringbone accent inlaid into it.
Custom metal hammered railing and reclaimed wall accents in stairway
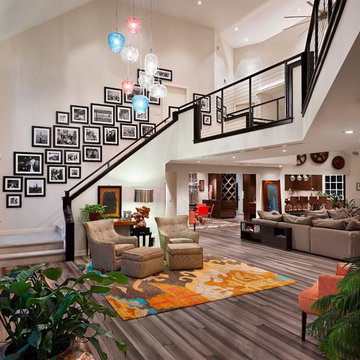
This is the grand foyer to a contemporary remodeled home. Space includes an engineered wood floor, custom designed chandelier and sitting area.
Idee per un ampio ingresso contemporaneo con pareti grigie, pavimento in legno massello medio, una porta a due ante, una porta grigia e pavimento grigio
Idee per un ampio ingresso contemporaneo con pareti grigie, pavimento in legno massello medio, una porta a due ante, una porta grigia e pavimento grigio
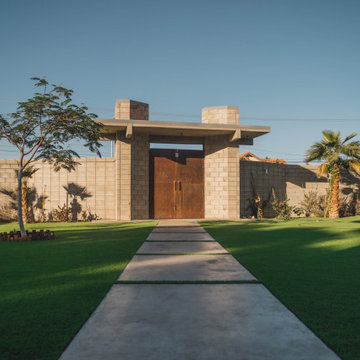
this is the walk way between the main gate and the main door. This is made of polished concrete and artificial grass< all the plants are low water consumtion.
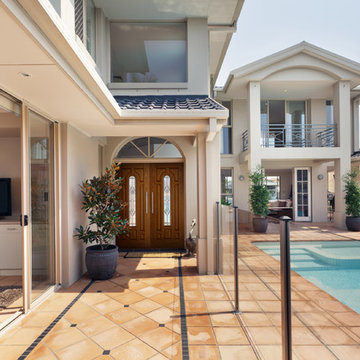
Luxury home pool house featuring Belleville series entry door with Beverly style decorative door glass insert
Idee per un'ampia porta d'ingresso moderna con pavimento con piastrelle in ceramica, una porta singola, una porta in legno scuro e pavimento grigio
Idee per un'ampia porta d'ingresso moderna con pavimento con piastrelle in ceramica, una porta singola, una porta in legno scuro e pavimento grigio
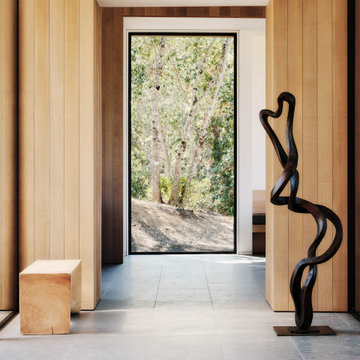
Ann Lowengart Interiors collaborated with Field Architecture and Dowbuilt on this dramatic Sonoma residence featuring three copper-clad pavilions connected by glass breezeways. The copper and red cedar siding echo the red bark of the Madrone trees, blending the built world with the natural world of the ridge-top compound. Retractable walls and limestone floors that extend outside to limestone pavers merge the interiors with the landscape. To complement the modernist architecture and the client's contemporary art collection, we selected and installed modern and artisanal furnishings in organic textures and an earthy color palette.
605 Foto di ampi ingressi e corridoi con pavimento grigio
4