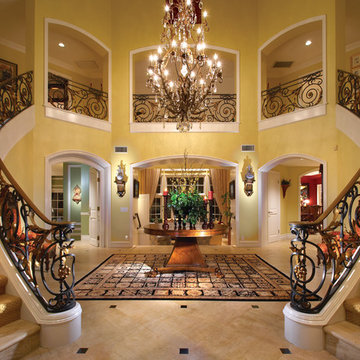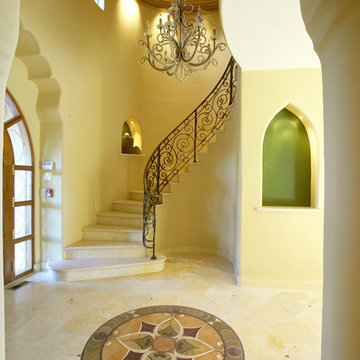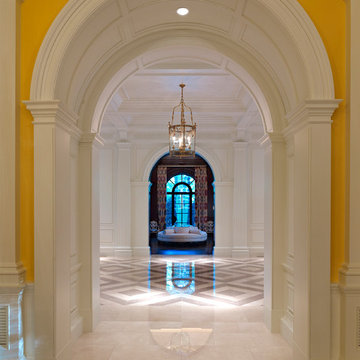185 Foto di ampi ingressi e corridoi con pareti gialle
Filtra anche per:
Budget
Ordina per:Popolari oggi
1 - 20 di 185 foto
1 di 3
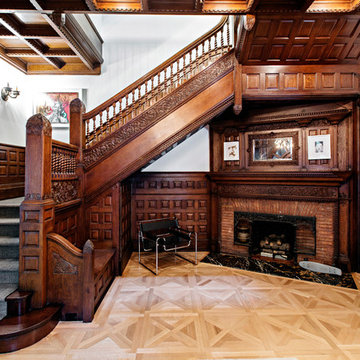
Entry Foyer
Dorothy Hong Photography
Esempio di un ampio ingresso vittoriano con pareti gialle, parquet scuro, una porta a due ante e una porta nera
Esempio di un ampio ingresso vittoriano con pareti gialle, parquet scuro, una porta a due ante e una porta nera

Immagine di un ampio ingresso mediterraneo con pareti gialle e pavimento in marmo
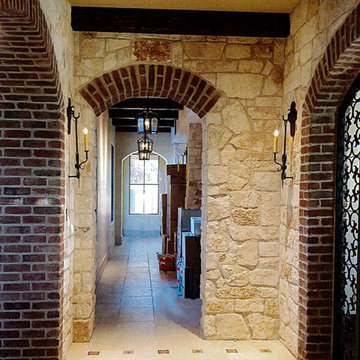
Tuscan style villa designed and built by Premier Building using Laura Lee Designs custom iron lighting.
Immagine di un ampio ingresso o corridoio mediterraneo con pareti gialle, pavimento in travertino e pavimento beige
Immagine di un ampio ingresso o corridoio mediterraneo con pareti gialle, pavimento in travertino e pavimento beige

Foto di un ampio ingresso o corridoio vittoriano con pareti gialle, pavimento in legno massello medio e pavimento marrone
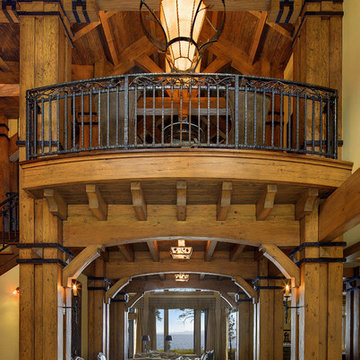
Kasinger-Mastel
Foto di un ampio ingresso stile rurale con pareti gialle
Foto di un ampio ingresso stile rurale con pareti gialle
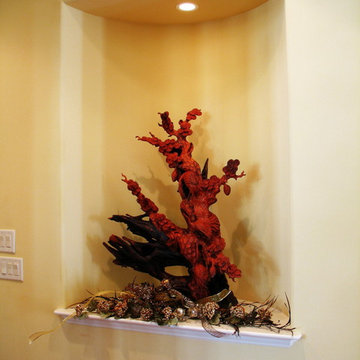
Greg Mix
Immagine di un ampio ingresso o corridoio chic con pareti gialle e parquet scuro
Immagine di un ampio ingresso o corridoio chic con pareti gialle e parquet scuro

Big country kitchen, over a herringbone pattern around the whole house. It was demolished a wall between the kitchen and living room to make the space opened. It was supported with loading beams.
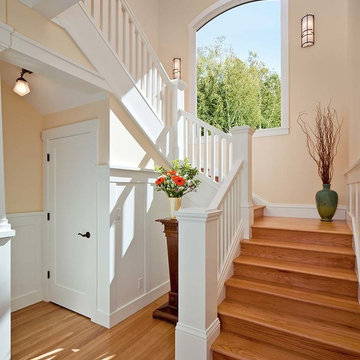
Foto di un ampio ingresso stile americano con pareti gialle, parquet chiaro e una porta singola

The entryway is a welcoming soft yellow with contrasting black and white tile.
Ispirazione per un ampio ingresso chic con pareti gialle, pavimento in gres porcellanato, una porta a due ante, pavimento multicolore e una porta nera
Ispirazione per un ampio ingresso chic con pareti gialle, pavimento in gres porcellanato, una porta a due ante, pavimento multicolore e una porta nera

Grand entry foyer
Esempio di un ampio ingresso moderno con pareti gialle, pavimento in marmo, una porta singola, una porta bianca, pavimento bianco e soffitto a volta
Esempio di un ampio ingresso moderno con pareti gialle, pavimento in marmo, una porta singola, una porta bianca, pavimento bianco e soffitto a volta
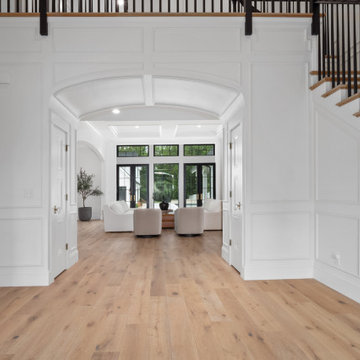
Idee per un'ampia porta d'ingresso country con pareti gialle, parquet chiaro, una porta a due ante e una porta nera
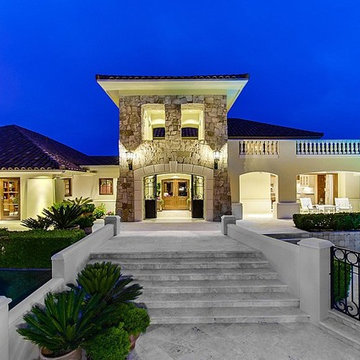
Front Entry tower
Idee per un ampio ingresso con vestibolo mediterraneo con pareti gialle, una porta a due ante e una porta in legno chiaro
Idee per un ampio ingresso con vestibolo mediterraneo con pareti gialle, una porta a due ante e una porta in legno chiaro
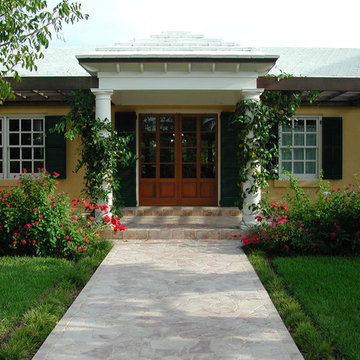
The Bermuda-style entry is supported by cast stone columns and covered by hip roof of concrete roof tiles. A mahogany-framed pergola, also supported by cast stone columns, flanks each side of the entry. Materials include custom-made wood french doors, 6 over 6 double hung windows with custom-made operable wood louvered shutters, and travertine pavers.
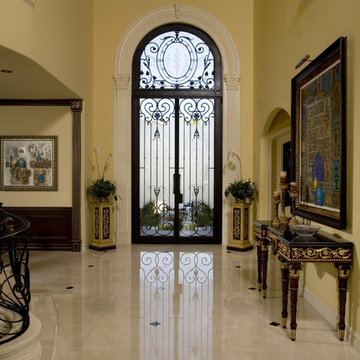
Martin King
Esempio di un ampio ingresso classico con pareti gialle, pavimento con piastrelle in ceramica, una porta a due ante e una porta in vetro
Esempio di un ampio ingresso classico con pareti gialle, pavimento con piastrelle in ceramica, una porta a due ante e una porta in vetro

Large estate home located in Greenville, SC. Photos by TJ Getz. This is the 2nd home we have built for this family. It is a large, traditional brick and stone home with wonderful interiors.
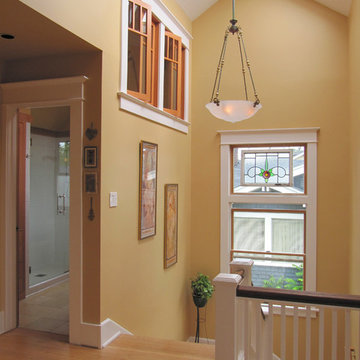
Stairwell at second floor was opened to underside of roof. Skylights bring light into the center of the house. New bathroom at left continues vaulted ceiling with high windows to borrow some of this light. Wall color is BM "Dorset Gold."

Rising amidst the grand homes of North Howe Street, this stately house has more than 6,600 SF. In total, the home has seven bedrooms, six full bathrooms and three powder rooms. Designed with an extra-wide floor plan (21'-2"), achieved through side-yard relief, and an attached garage achieved through rear-yard relief, it is a truly unique home in a truly stunning environment.
The centerpiece of the home is its dramatic, 11-foot-diameter circular stair that ascends four floors from the lower level to the roof decks where panoramic windows (and views) infuse the staircase and lower levels with natural light. Public areas include classically-proportioned living and dining rooms, designed in an open-plan concept with architectural distinction enabling them to function individually. A gourmet, eat-in kitchen opens to the home's great room and rear gardens and is connected via its own staircase to the lower level family room, mud room and attached 2-1/2 car, heated garage.
The second floor is a dedicated master floor, accessed by the main stair or the home's elevator. Features include a groin-vaulted ceiling; attached sun-room; private balcony; lavishly appointed master bath; tremendous closet space, including a 120 SF walk-in closet, and; an en-suite office. Four family bedrooms and three bathrooms are located on the third floor.
This home was sold early in its construction process.
Nathan Kirkman
185 Foto di ampi ingressi e corridoi con pareti gialle
1
