185 Foto di ampi ingressi e corridoi con pareti gialle
Filtra anche per:
Budget
Ordina per:Popolari oggi
21 - 40 di 185 foto
1 di 3

Rising amidst the grand homes of North Howe Street, this stately house has more than 6,600 SF. In total, the home has seven bedrooms, six full bathrooms and three powder rooms. Designed with an extra-wide floor plan (21'-2"), achieved through side-yard relief, and an attached garage achieved through rear-yard relief, it is a truly unique home in a truly stunning environment.
The centerpiece of the home is its dramatic, 11-foot-diameter circular stair that ascends four floors from the lower level to the roof decks where panoramic windows (and views) infuse the staircase and lower levels with natural light. Public areas include classically-proportioned living and dining rooms, designed in an open-plan concept with architectural distinction enabling them to function individually. A gourmet, eat-in kitchen opens to the home's great room and rear gardens and is connected via its own staircase to the lower level family room, mud room and attached 2-1/2 car, heated garage.
The second floor is a dedicated master floor, accessed by the main stair or the home's elevator. Features include a groin-vaulted ceiling; attached sun-room; private balcony; lavishly appointed master bath; tremendous closet space, including a 120 SF walk-in closet, and; an en-suite office. Four family bedrooms and three bathrooms are located on the third floor.
This home was sold early in its construction process.
Nathan Kirkman
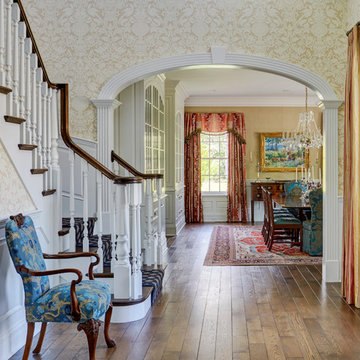
Expansive front entry hall with view to the dining room. The hall is filled with antique furniture and features a traditional gold damask wall covering. Photo by Mike Kaskel
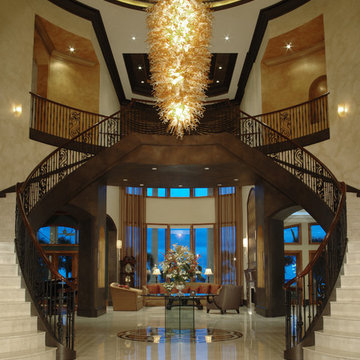
Faux finished, custom moldings accent the layers of the ceiling. Chandelier is comprised of over 1300 pieces of glass that were placed on fixture one by one on site. Custom medallion in center of staircase. Marble floors. Staircase railing is iron capped with stained wood.
Photographer - John Stillman
John Stillman
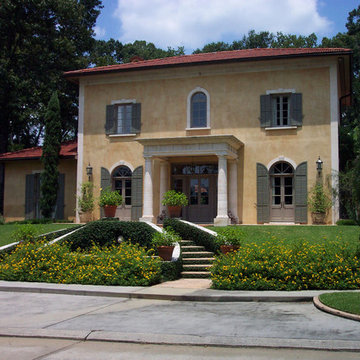
Natural limestone details with natural stucco create a perfect of blending of natural materials that make this Tuscan style home so authentic in style and champion sustainable building philosophies.
Photography by Bella Dura.
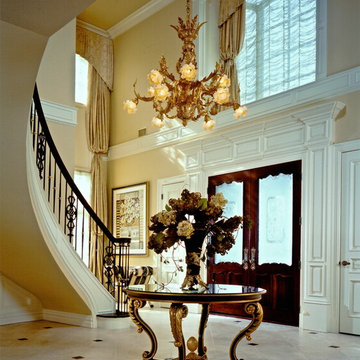
Peter Rymwid
Ispirazione per un ampio ingresso chic con pareti gialle, pavimento in travertino, una porta a due ante e una porta in legno scuro
Ispirazione per un ampio ingresso chic con pareti gialle, pavimento in travertino, una porta a due ante e una porta in legno scuro

Esempio di un'ampia porta d'ingresso country con pareti gialle, parquet scuro, una porta a due ante, una porta marrone e pavimento nero
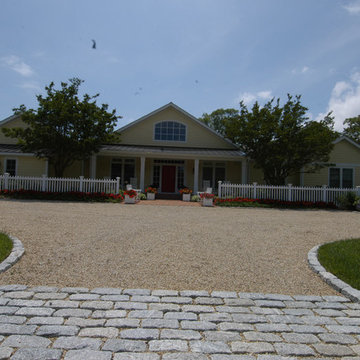
Spaulding
Ispirazione per un'ampia porta d'ingresso stile marino con pareti gialle, una porta singola e una porta rossa
Ispirazione per un'ampia porta d'ingresso stile marino con pareti gialle, una porta singola e una porta rossa
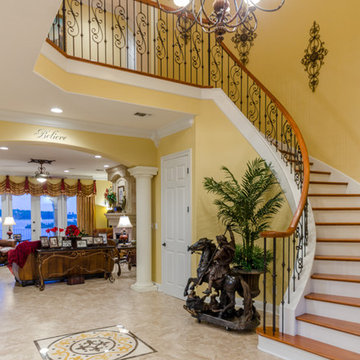
Murphy Marketing Solutions
Idee per un ampio ingresso con pareti gialle e pavimento in travertino
Idee per un ampio ingresso con pareti gialle e pavimento in travertino
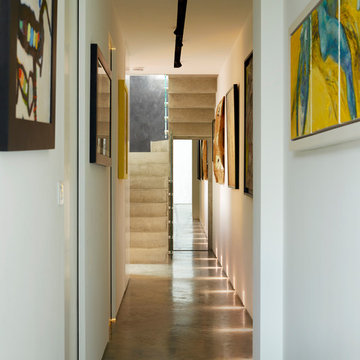
A corridor leads from the dining room via the WC, utility room and maid's quarters to a secondary staircase up to the front light well and kitchen. It also serves as a picture gallery, with ample lighting provided by the recessed ceiling slot and the low-level wall lights.
Photography: Rachael Smith
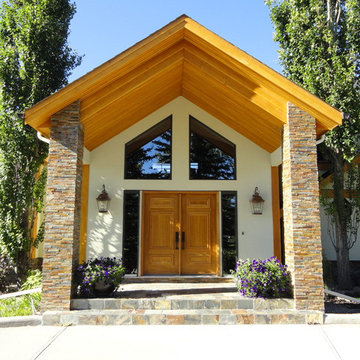
S.I.S. Supply Install Services Ltd.
Ispirazione per un'ampia porta d'ingresso minimalista con pareti gialle, una porta a due ante e una porta in legno chiaro
Ispirazione per un'ampia porta d'ingresso minimalista con pareti gialle, una porta a due ante e una porta in legno chiaro

Featured in the November 2008 issue of Phoenix Home & Garden, this "magnificently modern" home is actually a suburban loft located in Arcadia, a neighborhood formerly occupied by groves of orange and grapefruit trees in Phoenix, Arizona. The home, designed by architect C.P. Drewett, offers breathtaking views of Camelback Mountain from the entire main floor, guest house, and pool area. These main areas "loft" over a basement level featuring 4 bedrooms, a guest room, and a kids' den. Features of the house include white-oak ceilings, exposed steel trusses, Eucalyptus-veneer cabinetry, honed Pompignon limestone, concrete, granite, and stainless steel countertops. The owners also enlisted the help of Interior Designer Sharon Fannin. The project was built by Sonora West Development of Scottsdale, AZ.
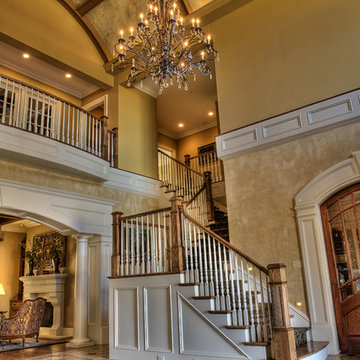
Large estate home located in Greenville, SC. Photos by TJ Getz. This is the 2nd home we have built for this family. It is a large, traditional brick and stone home with wonderful interiors.
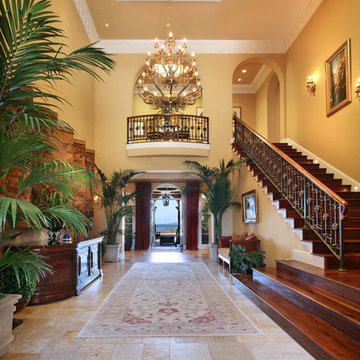
Before the remodel!
Foto di un ampio corridoio mediterraneo con pareti gialle, pavimento in pietra calcarea e una porta a due ante
Foto di un ampio corridoio mediterraneo con pareti gialle, pavimento in pietra calcarea e una porta a due ante
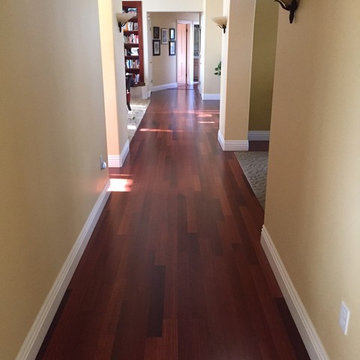
The Hardwood flooring is Jatoba Engineered Brazillian Cherry
The sconces and hanging light fixture are from Quoizel.
Immagine di un ampio ingresso o corridoio classico con pareti gialle e parquet scuro
Immagine di un ampio ingresso o corridoio classico con pareti gialle e parquet scuro
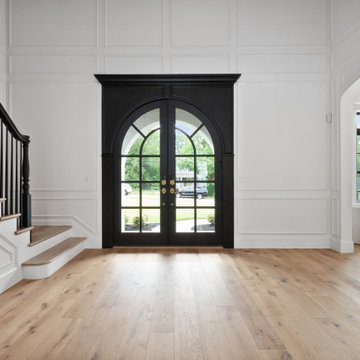
Idee per un'ampia porta d'ingresso country con pareti gialle, parquet chiaro, una porta a due ante e una porta nera
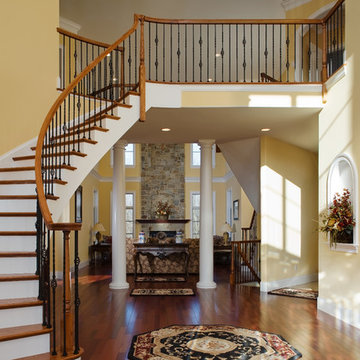
This custom home was rebuilt due to a fire. A spectacular custom home born from the ashes of tragedy. The only remaining part of the original home that had burned to the ground after a lightning strike was the foundation. OMNIA Group Architects designed a plan to fit on the original footprint and then supervised construction of the 8000 plus square foot home. The result is a spectacular home and thrilled clients. Among the features: curved stairs, grand custom kitchen with luxury appliances, a magnificent covered deck off the master bedroom overlooking the forest that extends for miles...and lightning rods.
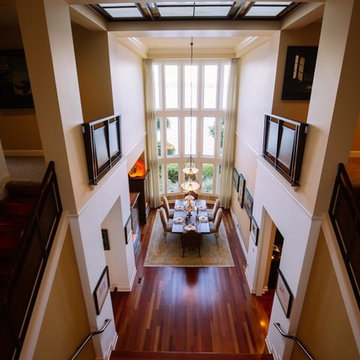
Originally this space was carpeted, with heavy tapestry drapery, walls were Navajo white. Cherry flooring, a warmer neutral wall added drama to the space.
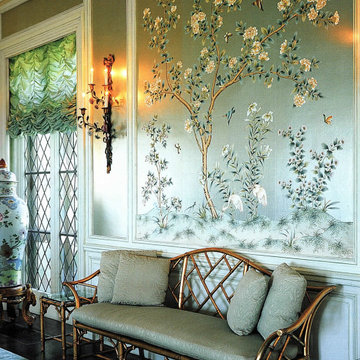
Ball room
Immagine di un ampio ingresso o corridoio chic con pareti gialle, parquet scuro, una porta singola, una porta in legno scuro e pavimento marrone
Immagine di un ampio ingresso o corridoio chic con pareti gialle, parquet scuro, una porta singola, una porta in legno scuro e pavimento marrone
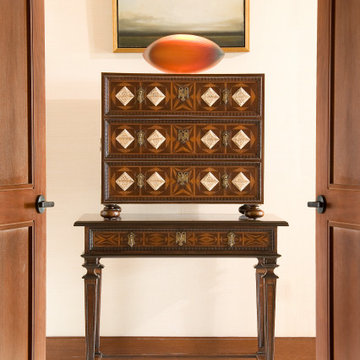
Beautiful hall with silk wall paper and hard wood floors wood paneling . Warm and inviting
Esempio di un ampio ingresso o corridoio con pareti gialle, pavimento con piastrelle in ceramica, pavimento bianco, soffitto a cassettoni e carta da parati
Esempio di un ampio ingresso o corridoio con pareti gialle, pavimento con piastrelle in ceramica, pavimento bianco, soffitto a cassettoni e carta da parati
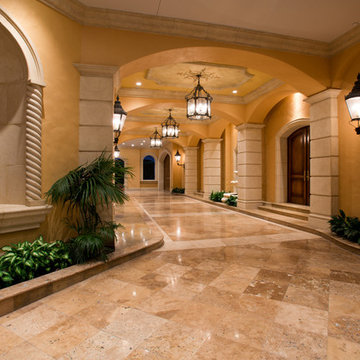
Randall Perry Photography
Ispirazione per un ampio ingresso o corridoio mediterraneo con pareti gialle e pavimento in marmo
Ispirazione per un ampio ingresso o corridoio mediterraneo con pareti gialle e pavimento in marmo
185 Foto di ampi ingressi e corridoi con pareti gialle
2