Cucine Parallele - Foto e idee per arredare
Filtra anche per:
Budget
Ordina per:Popolari oggi
1 - 20 di 128 foto
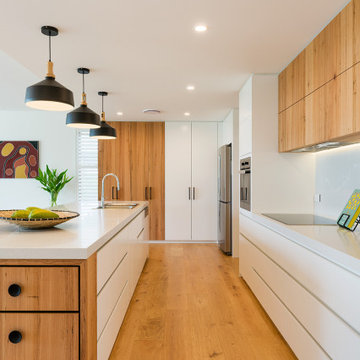
Esempio di una grande cucina contemporanea con lavello da incasso, ante lisce, ante bianche, paraspruzzi bianco, pavimento in legno massello medio, pavimento marrone e top bianco

Ispirazione per una cucina minimal con lavello a vasca singola, ante lisce, ante in legno chiaro, top in marmo, paraspruzzi grigio, paraspruzzi in marmo, elettrodomestici neri, parquet chiaro, top grigio e pavimento marrone
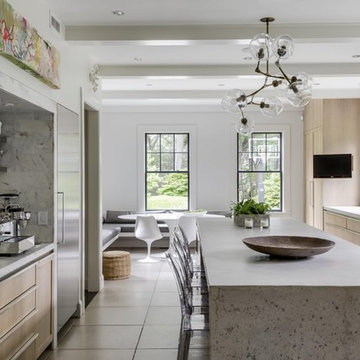
Idee per una cucina minimal con ante con riquadro incassato, ante in legno chiaro, top in cemento, paraspruzzi grigio, elettrodomestici in acciaio inossidabile, pavimento grigio e top grigio

The mix of stain finishes and style was intentfully done. Photo Credit: Rod Foster
Idee per una cucina chic di medie dimensioni con lavello stile country, ante con riquadro incassato, ante in legno scuro, top in granito, paraspruzzi blu, paraspruzzi con piastrelle di cemento, elettrodomestici in acciaio inossidabile, pavimento con piastrelle in ceramica, pavimento beige e top nero
Idee per una cucina chic di medie dimensioni con lavello stile country, ante con riquadro incassato, ante in legno scuro, top in granito, paraspruzzi blu, paraspruzzi con piastrelle di cemento, elettrodomestici in acciaio inossidabile, pavimento con piastrelle in ceramica, pavimento beige e top nero

This modern lake house is located in the foothills of the Blue Ridge Mountains. The residence overlooks a mountain lake with expansive mountain views beyond. The design ties the home to its surroundings and enhances the ability to experience both home and nature together. The entry level serves as the primary living space and is situated into three groupings; the Great Room, the Guest Suite and the Master Suite. A glass connector links the Master Suite, providing privacy and the opportunity for terrace and garden areas.
Won a 2013 AIANC Design Award. Featured in the Austrian magazine, More Than Design. Featured in Carolina Home and Garden, Summer 2015.
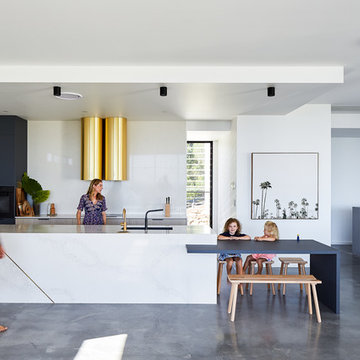
Foto di una cucina moderna con lavello sottopiano, ante lisce, ante in legno chiaro, paraspruzzi bianco, elettrodomestici neri, pavimento in cemento, pavimento grigio e top bianco
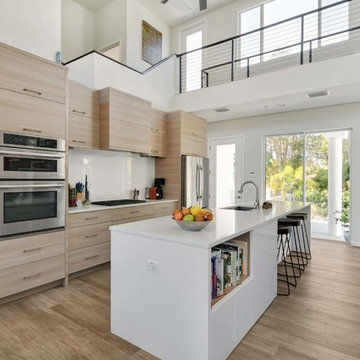
Idee per una cucina design con lavello sottopiano, ante lisce, ante in legno chiaro, paraspruzzi bianco, elettrodomestici in acciaio inossidabile, pavimento in legno massello medio, pavimento marrone e top bianco
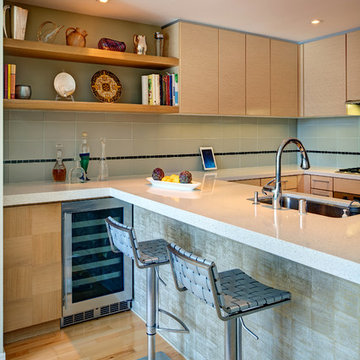
Idee per una cucina contemporanea di medie dimensioni con lavello sottopiano, ante lisce, ante in legno chiaro, top in quarzite, paraspruzzi grigio, paraspruzzi con piastrelle diamantate, elettrodomestici in acciaio inossidabile e parquet chiaro
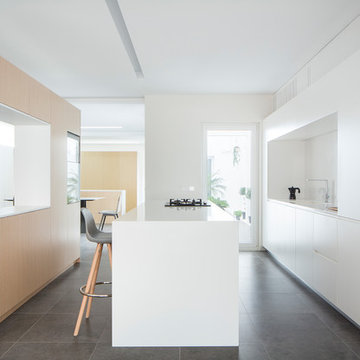
Fotografía: David Zarzoso y Lorenzo Franzi
Esempio di una cucina minimalista con ante lisce, ante bianche, lavello sottopiano, paraspruzzi bianco, elettrodomestici da incasso, pavimento grigio e top bianco
Esempio di una cucina minimalista con ante lisce, ante bianche, lavello sottopiano, paraspruzzi bianco, elettrodomestici da incasso, pavimento grigio e top bianco
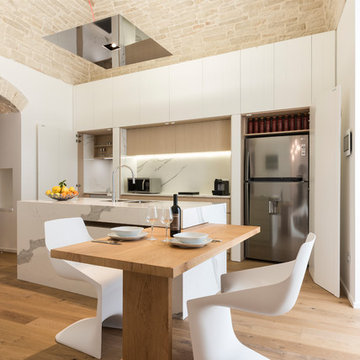
Ispirazione per una grande cucina mediterranea con ante lisce, ante bianche, paraspruzzi bianco, elettrodomestici in acciaio inossidabile, pavimento in legno massello medio, pavimento marrone, lavello sottopiano e top bianco

Architect Nils Finne has created a new, highly crafted modern kitchen in his own traditional Tudor home located in the Queen Anne neighborhood of Seattle. The kitchen design relies on the creation of a very simple continuous space that is occupied by intensely crafted cabinets, counters and fittings. Materials such as steel, walnut, limestone, textured Alaskan yellow cedar, and sea grass are used in juxtaposition, allowing each material to benefit from adjacent contrasts in texture and color.
The existing kitchen was enlarged slightly by removing a wall between the kitchen and pantry. A long, continuous east-west space was created, approximately 25-feet long, with glass doors at either end. The east end of the kitchen has two seating areas: an inviting window seat with soft cushions as well as a desk area with seating, a flat-screen computer, and generous shelving for cookbooks.
At the west end of the kitchen, an unusual “L”-shaped door opening has been made between the kitchen and the dining room, in order to provide a greater sense of openness between the two spaces. The ensuing challenge was how to invent a sliding pocket door that could be used to close off the two spaces when the occasion required some separation. The solution was a custom door with two panels, and series of large finger joints between the two panels allowing the door to become “L” shaped. The resulting door, called a “zipper door” by the local fabricator (Quantum Windows and Doors), can be pushed completely into a wall pocket, or slid out and then the finger joints allow the second panel to swing into the “L”-shape position.
In addition to the “L”-shaped zipper door, the renovation of architect Nils Finne’s own house presented other opportunity for experimentation. Custom CNC-routed cabinet doors in Alaskan Yellow Cedar were built without vertical stiles, in order to create a more continuous texture across the surface of the lower cabinets. LED lighting was installed with special aluminum reflectors behind the upper resin-panel cabinets. Two materials were used for the counters: Belgian Blue limestone and Black walnut. The limestone was used around the sink area and adjacent to the cook-top. Black walnut was used for the remaining counter areas, and an unusual “finger” joint was created between the two materials, allowing a visually intriguing interlocking pattern , emphasizing the hard, fossilized quality of the limestone and the rich, warm grain of the walnut both to emerge side-by-side. Behind the two counter materials, a continuous backsplash of custom glass mosaic provides visual continuity.
Laser-cut steel detailing appears in the flower-like steel bracket supporting hanging pendants over the window seat as well as in the delicate steel valence placed in front of shades over the glass doors at either end of the kitchen.
At each of the window areas, the cabinet wall becomes open shelving above and around the windows. The shelving becomes part of the window frame, allowing for generously deep window sills of almost 10”.
Sustainable design ideas were present from the beginning. The kitchen is heavily insulated and new windows bring copious amounts of natural light. Green materials include resin panels, low VOC paints, sustainably harvested hardwoods, LED lighting, and glass mosaic tiles. But above all, it is the fact of renovation itself that is inherently sustainable and captures all the embodied energy of the original 1920’s house, which has now been given a fresh life. The intense craftsmanship and detailing of the renovation speaks also to a very important sustainable principle: build it well and it will last for many, many years!
Overall, the kitchen brings a fresh new spirit to a home built in 1927. In fact, the kitchen initiates a conversation between the older, traditional home and the new modern space. Although there are no moldings or traditional details in the kitchen, the common language between the two time periods is based on richly textured materials and obsessive attention to detail and craft.
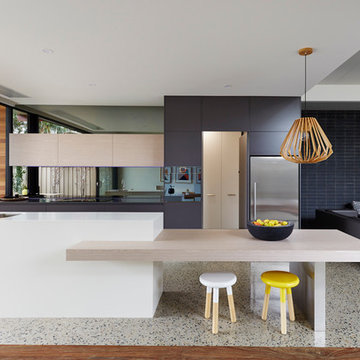
Esempio di una cucina minimal con lavello sottopiano, ante lisce, ante grigie, paraspruzzi con lastra di vetro e elettrodomestici in acciaio inossidabile
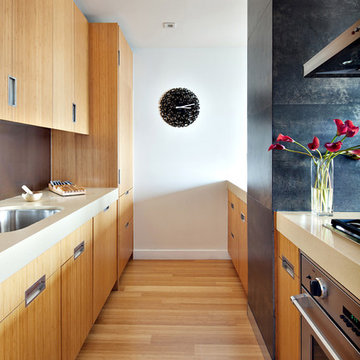
Donna Dotan Photography
Ispirazione per una cucina minimalista di medie dimensioni con elettrodomestici in acciaio inossidabile, ante lisce, ante in legno scuro, lavello sottopiano e pavimento in legno massello medio
Ispirazione per una cucina minimalista di medie dimensioni con elettrodomestici in acciaio inossidabile, ante lisce, ante in legno scuro, lavello sottopiano e pavimento in legno massello medio
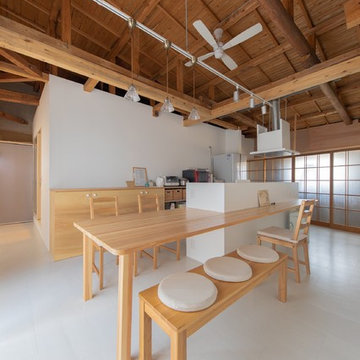
新しいものと古いものが共存しお互いを高め合う。
Photo by:IRO creative factory
Immagine di una cucina etnica con ante lisce, ante in legno chiaro, top in legno, paraspruzzi bianco, pavimento bianco e top marrone
Immagine di una cucina etnica con ante lisce, ante in legno chiaro, top in legno, paraspruzzi bianco, pavimento bianco e top marrone
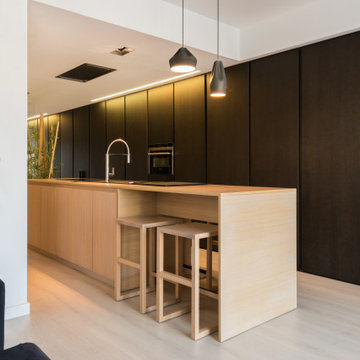
LA CASA DEL RELOJ
Fotógrafo: Adrián Mora Maroto
Esempio di una grande cucina minimal con lavello da incasso, ante lisce, ante nere, top in legno, elettrodomestici da incasso, pavimento beige e top beige
Esempio di una grande cucina minimal con lavello da incasso, ante lisce, ante nere, top in legno, elettrodomestici da incasso, pavimento beige e top beige
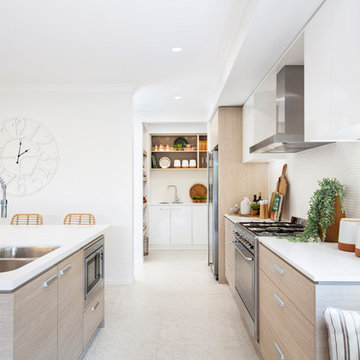
Esempio di una cucina stile marinaro con lavello a doppia vasca, ante lisce, ante in legno scuro, paraspruzzi bianco, paraspruzzi con piastrelle a mosaico, elettrodomestici in acciaio inossidabile, pavimento beige e top bianco
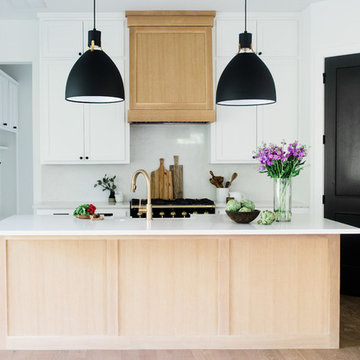
April Interiors
Esempio di una cucina country con ante in stile shaker, ante in legno chiaro, paraspruzzi bianco, elettrodomestici neri, pavimento in legno massello medio, pavimento marrone e top bianco
Esempio di una cucina country con ante in stile shaker, ante in legno chiaro, paraspruzzi bianco, elettrodomestici neri, pavimento in legno massello medio, pavimento marrone e top bianco
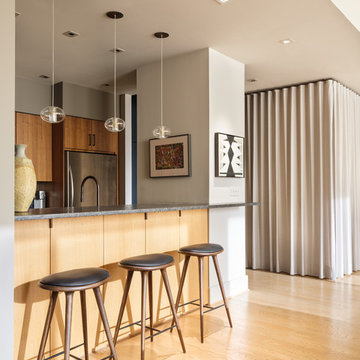
Angie Seckinger
Esempio di una cucina parallela design con ante lisce, ante in legno scuro, elettrodomestici in acciaio inossidabile, parquet chiaro, penisola, pavimento beige e top grigio
Esempio di una cucina parallela design con ante lisce, ante in legno scuro, elettrodomestici in acciaio inossidabile, parquet chiaro, penisola, pavimento beige e top grigio
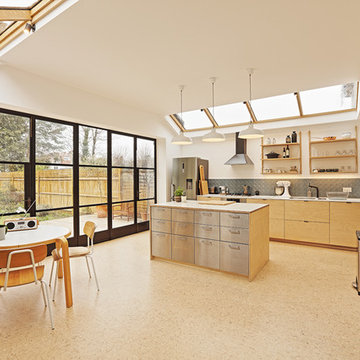
Ispirazione per una cucina minimal con lavello sottopiano, ante lisce, ante in acciaio inossidabile, paraspruzzi grigio, elettrodomestici in acciaio inossidabile, pavimento beige e top bianco

Foto di una cucina moderna con ante lisce, ante in legno chiaro, top in superficie solida e elettrodomestici da incasso
Cucine Parallele - Foto e idee per arredare
1