Cucine ad Ambiente Unico - Foto e idee per arredare
Filtra anche per:
Budget
Ordina per:Popolari oggi
1 - 20 di 84 foto

Immagine di un'ampia cucina moderna con paraspruzzi con piastrelle a mosaico, paraspruzzi multicolore, ante lisce, ante in legno chiaro, elettrodomestici in acciaio inossidabile, lavello sottopiano, parquet chiaro e top in quarzo composito
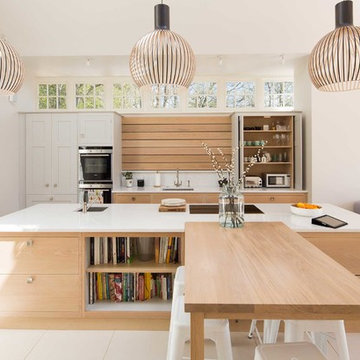
Ispirazione per una cucina minimal con lavello sottopiano, ante lisce, ante in legno chiaro e elettrodomestici in acciaio inossidabile
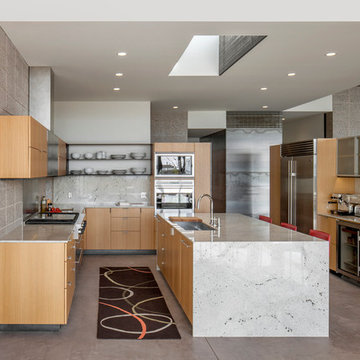
view of the kitchen.
photo: bill timmerman
Ispirazione per una cucina minimalista con ante lisce, ante in legno scuro e elettrodomestici in acciaio inossidabile
Ispirazione per una cucina minimalista con ante lisce, ante in legno scuro e elettrodomestici in acciaio inossidabile
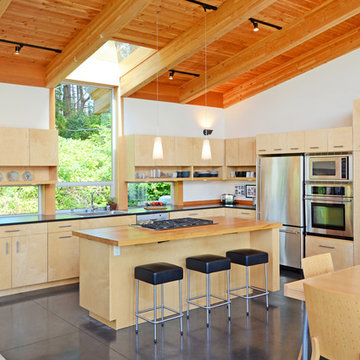
Jeff Coupland - photographer
Idee per una cucina minimal con elettrodomestici in acciaio inossidabile, top in legno, ante lisce e ante in legno chiaro
Idee per una cucina minimal con elettrodomestici in acciaio inossidabile, top in legno, ante lisce e ante in legno chiaro
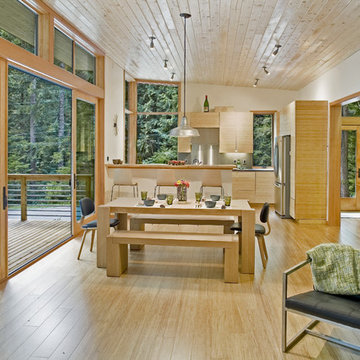
Ispirazione per una cucina moderna con ante lisce, ante in legno chiaro, paraspruzzi a effetto metallico e elettrodomestici in acciaio inossidabile
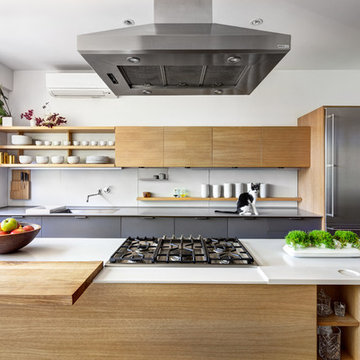
Light, open kitchen with light oak island and upper finishes juxtaposed with dark grey and stainless appliance finishes.
Idee per una cucina contemporanea di medie dimensioni con lavello sottopiano, ante lisce, ante in legno chiaro, top in quarzite, paraspruzzi bianco, paraspruzzi in lastra di pietra e elettrodomestici in acciaio inossidabile
Idee per una cucina contemporanea di medie dimensioni con lavello sottopiano, ante lisce, ante in legno chiaro, top in quarzite, paraspruzzi bianco, paraspruzzi in lastra di pietra e elettrodomestici in acciaio inossidabile

the new kitchen features maple cabinetry and steel + slatted wood center island, open to the great room beyond.
jimmy cheng photography
Ispirazione per una grande cucina contemporanea in acciaio con lavello sottopiano, ante lisce, ante in legno chiaro, top in quarzo composito, paraspruzzi bianco, elettrodomestici in acciaio inossidabile e pavimento in cemento
Ispirazione per una grande cucina contemporanea in acciaio con lavello sottopiano, ante lisce, ante in legno chiaro, top in quarzo composito, paraspruzzi bianco, elettrodomestici in acciaio inossidabile e pavimento in cemento
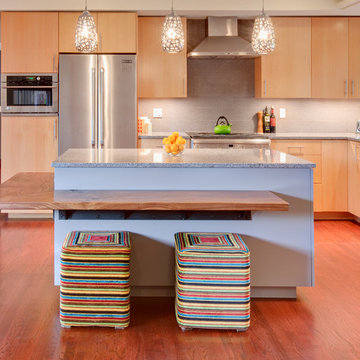
Tom Marks Photography
Foto di una cucina ad ambiente unico moderna con ante lisce, ante in legno chiaro, paraspruzzi grigio e elettrodomestici in acciaio inossidabile
Foto di una cucina ad ambiente unico moderna con ante lisce, ante in legno chiaro, paraspruzzi grigio e elettrodomestici in acciaio inossidabile

Ispirazione per una cucina minimal con lavello a vasca singola, ante lisce, ante in legno chiaro, top in marmo, paraspruzzi grigio, paraspruzzi in marmo, elettrodomestici neri, parquet chiaro, top grigio e pavimento marrone
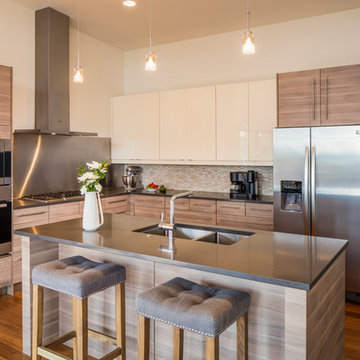
Immagine di una cucina minimal di medie dimensioni con lavello a doppia vasca, ante lisce, ante in legno chiaro, top in quarzo composito, paraspruzzi beige, paraspruzzi con piastrelle a mosaico, elettrodomestici in acciaio inossidabile e pavimento in legno massello medio

The Redmond Residence is located on a wooded hillside property about 20 miles east of Seattle. The 3.5-acre site has a quiet beauty, with large stands of fir and cedar. The house is a delicate structure of wood, steel, and glass perched on a stone plinth of Montana ledgestone. The stone plinth varies in height from 2-ft. on the uphill side to 15-ft. on the downhill side. The major elements of the house are a living pavilion and a long bedroom wing, separated by a glass entry space. The living pavilion is a dramatic space framed in steel with a “wood quilt” roof structure. A series of large north-facing clerestory windows create a soaring, 20-ft. high space, filled with natural light.
The interior of the house is highly crafted with many custom-designed fabrications, including complex, laser-cut steel railings, hand-blown glass lighting, bronze sink stand, miniature cherry shingle walls, textured mahogany/glass front door, and a number of custom-designed furniture pieces such as the cherry bed in the master bedroom. The dining area features an 8-ft. long custom bentwood mahogany table with a blackened steel base.
The house has many sustainable design features, such as the use of extensive clerestory windows to achieve natural lighting and cross ventilation, low VOC paints, linoleum flooring, 2x8 framing to achieve 42% higher insulation than conventional walls, cellulose insulation in lieu of fiberglass batts, radiant heating throughout the house, and natural stone exterior cladding.
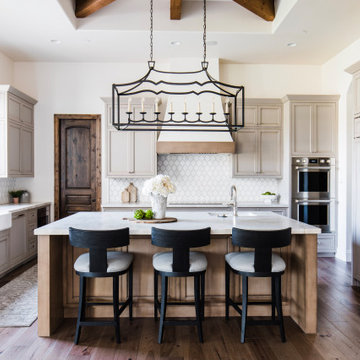
Idee per una grande cucina mediterranea con ante con riquadro incassato, top in quarzite, pavimento in legno massello medio, lavello sottopiano, ante grigie, paraspruzzi bianco, elettrodomestici da incasso, pavimento marrone e top bianco

Esempio di una cucina classica con pavimento in cementine, top nero, lavello sottopiano, ante in stile shaker, ante in legno chiaro, elettrodomestici in acciaio inossidabile, pavimento blu, top in granito e paraspruzzi a specchio
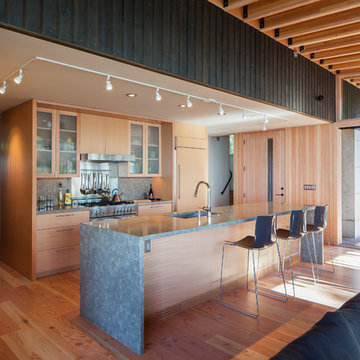
Sean Airhart
Foto di una cucina design con lavello sottopiano, ante lisce, ante in legno chiaro, paraspruzzi a effetto metallico, paraspruzzi con piastrelle di metallo, elettrodomestici da incasso e pavimento in legno massello medio
Foto di una cucina design con lavello sottopiano, ante lisce, ante in legno chiaro, paraspruzzi a effetto metallico, paraspruzzi con piastrelle di metallo, elettrodomestici da incasso e pavimento in legno massello medio
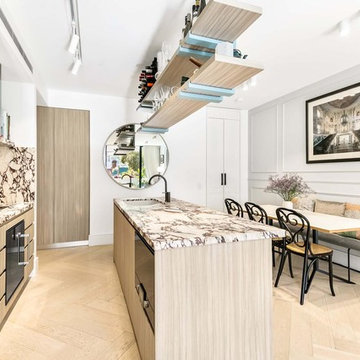
N/A
Immagine di una piccola cucina minimal con lavello sottopiano, ante in legno chiaro, top in marmo, paraspruzzi multicolore, paraspruzzi in marmo, elettrodomestici neri, parquet chiaro, pavimento beige, ante lisce e top multicolore
Immagine di una piccola cucina minimal con lavello sottopiano, ante in legno chiaro, top in marmo, paraspruzzi multicolore, paraspruzzi in marmo, elettrodomestici neri, parquet chiaro, pavimento beige, ante lisce e top multicolore
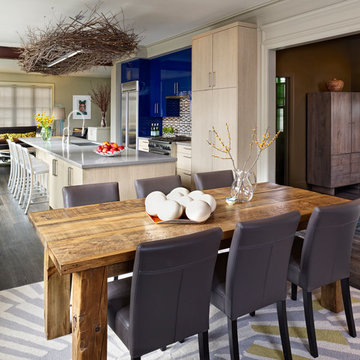
A contemporary kitchen remodel in 7th Avenue Parkway
Photo Credit: Ron Ruscio
Immagine di una cucina design con lavello sottopiano, ante lisce, ante blu, paraspruzzi multicolore e elettrodomestici in acciaio inossidabile
Immagine di una cucina design con lavello sottopiano, ante lisce, ante blu, paraspruzzi multicolore e elettrodomestici in acciaio inossidabile
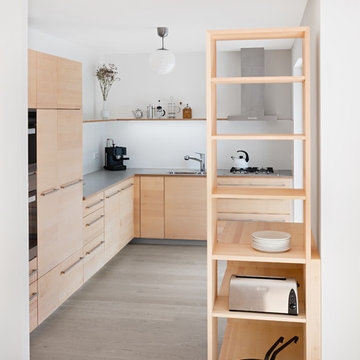
Idee per una cucina contemporanea di medie dimensioni con ante lisce, ante in legno chiaro, top in laminato, top grigio, paraspruzzi bianco, elettrodomestici da incasso, parquet chiaro, pavimento beige, lavello da incasso e nessuna isola
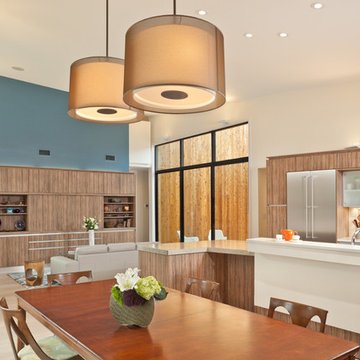
A home located in the Lakeshore district of New Orleans. The project is a modern interpretation of historic homes of the owner's past.
Immagine di una cucina ad ambiente unico moderna
Immagine di una cucina ad ambiente unico moderna
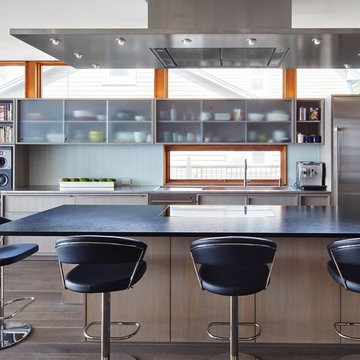
The homeowners sought to create a modest, modern, lakeside cottage, nestled into a narrow lot in Tonka Bay. The site inspired a modified shotgun-style floor plan, with rooms laid out in succession from front to back. Simple and authentic materials provide a soft and inviting palette for this modern home. Wood finishes in both warm and soft grey tones complement a combination of clean white walls, blue glass tiles, steel frames, and concrete surfaces. Sustainable strategies were incorporated to provide healthy living and a net-positive-energy-use home. Onsite geothermal, solar panels, battery storage, insulation systems, and triple-pane windows combine to provide independence from frequent power outages and supply excess power to the electrical grid.
Photos by Corey Gaffer

Winner of the 2018 Tour of Homes Best Remodel, this whole house re-design of a 1963 Bennet & Johnson mid-century raised ranch home is a beautiful example of the magic we can weave through the application of more sustainable modern design principles to existing spaces.
We worked closely with our client on extensive updates to create a modernized MCM gem.
Extensive alterations include:
- a completely redesigned floor plan to promote a more intuitive flow throughout
- vaulted the ceilings over the great room to create an amazing entrance and feeling of inspired openness
- redesigned entry and driveway to be more inviting and welcoming as well as to experientially set the mid-century modern stage
- the removal of a visually disruptive load bearing central wall and chimney system that formerly partitioned the homes’ entry, dining, kitchen and living rooms from each other
- added clerestory windows above the new kitchen to accentuate the new vaulted ceiling line and create a greater visual continuation of indoor to outdoor space
- drastically increased the access to natural light by increasing window sizes and opening up the floor plan
- placed natural wood elements throughout to provide a calming palette and cohesive Pacific Northwest feel
- incorporated Universal Design principles to make the home Aging In Place ready with wide hallways and accessible spaces, including single-floor living if needed
- moved and completely redesigned the stairway to work for the home’s occupants and be a part of the cohesive design aesthetic
- mixed custom tile layouts with more traditional tiling to create fun and playful visual experiences
- custom designed and sourced MCM specific elements such as the entry screen, cabinetry and lighting
- development of the downstairs for potential future use by an assisted living caretaker
- energy efficiency upgrades seamlessly woven in with much improved insulation, ductless mini splits and solar gain
Cucine ad Ambiente Unico - Foto e idee per arredare
1