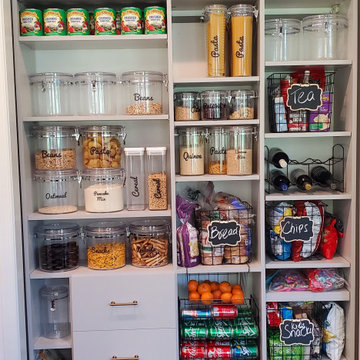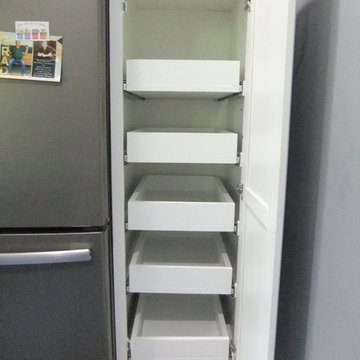Dispense piccole - Foto e idee per arredare
Filtra anche per:
Budget
Ordina per:Popolari oggi
1 - 20 di 3.767 foto
1 di 3

This beautiful Birmingham, MI home had been renovated prior to our clients purchase, but the style and overall design was not a fit for their family. They really wanted to have a kitchen with a large “eat-in” island where their three growing children could gather, eat meals and enjoy time together. Additionally, they needed storage, lots of storage! We decided to create a completely new space.
The original kitchen was a small “L” shaped workspace with the nook visible from the front entry. It was completely closed off to the large vaulted family room. Our team at MSDB re-designed and gutted the entire space. We removed the wall between the kitchen and family room and eliminated existing closet spaces and then added a small cantilevered addition toward the backyard. With the expanded open space, we were able to flip the kitchen into the old nook area and add an extra-large island. The new kitchen includes oversized built in Subzero refrigeration, a 48” Wolf dual fuel double oven range along with a large apron front sink overlooking the patio and a 2nd prep sink in the island.
Additionally, we used hallway and closet storage to create a gorgeous walk-in pantry with beautiful frosted glass barn doors. As you slide the doors open the lights go on and you enter a completely new space with butcher block countertops for baking preparation and a coffee bar, subway tile backsplash and room for any kind of storage needed. The homeowners love the ability to display some of the wine they’ve purchased during their travels to Italy!
We did not stop with the kitchen; a small bar was added in the new nook area with additional refrigeration. A brand-new mud room was created between the nook and garage with 12” x 24”, easy to clean, porcelain gray tile floor. The finishing touches were the new custom living room fireplace with marble mosaic tile surround and marble hearth and stunning extra wide plank hand scraped oak flooring throughout the entire first floor.

Bergen County, NJ - Traditional - Kitchen Designed by Bart Lidsky of The Hammer & Nail Inc.
Photography by: Steve Rossi
This classic white kitchen creamy white Rutt Handcrafted Cabinetry and espresso Stained Rift White Oak Base Cabinetry. The highly articulated storage is a functional hidden feature of this kitchen. The countertops are 2" Thick Danby Marble with a mosaic marble backsplash. Pendant lights are built into the cabinetry above the sink.
http://thehammerandnail.com
#BartLidsky #HNdesigns #KitchenDesign

Large butler's pantry approximately 8 ft wide. This space features a ton of storage from both recessed and glass panel cabinets. The cabinets have a lightwood finish and is accented very well with a blue tile backsplash.

built in door storage in pantry
Esempio di una piccola dispensa chic con ante in legno scuro e pavimento in bambù
Esempio di una piccola dispensa chic con ante in legno scuro e pavimento in bambù

Removed separating block wall to open kitchen up to dining room.
Installed ForeverMark Grey Shaker Cabinet.
Turned around cabinets on dining side to make the most use of the small kitchen space.
Stacked wall cabinets on top of each other to make a full size pantry cabinet in a very narrow space.
White subway tile with grey grout
New recessed lights to better light the kitchen after the wall removal.
Undermount granite composite sink
Pull down sink faucet
White and grey quartz countertops
New Grey LVP Flooring

Ispirazione per una piccola cucina chic con ante con riquadro incassato, ante bianche, top in legno, paraspruzzi grigio, parquet scuro, pavimento marrone e top marrone

Esempio di una piccola cucina classica con ante in stile shaker, ante grigie, top in marmo, paraspruzzi bianco, paraspruzzi in perlinato, nessuna isola e pavimento marrone

Small Galley kitchen, becomes charming and efficient.
Esempio di una piccola cucina tradizionale con lavello stile country, ante in stile shaker, ante in legno chiaro, top in granito, paraspruzzi multicolore, paraspruzzi in gres porcellanato, elettrodomestici in acciaio inossidabile, pavimento in vinile, nessuna isola, pavimento multicolore e top grigio
Esempio di una piccola cucina tradizionale con lavello stile country, ante in stile shaker, ante in legno chiaro, top in granito, paraspruzzi multicolore, paraspruzzi in gres porcellanato, elettrodomestici in acciaio inossidabile, pavimento in vinile, nessuna isola, pavimento multicolore e top grigio
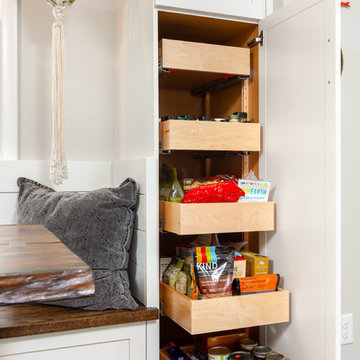
An extra pantry cabinet flanks the new banquette in the dining area, adding storage and eliminating dead space.
Immagine di una piccola cucina design con pavimento marrone, pavimento in legno massello medio, lavello sottopiano, ante in stile shaker, ante bianche, top in quarzo composito, paraspruzzi bianco, paraspruzzi con piastrelle diamantate, elettrodomestici in acciaio inossidabile, nessuna isola e top bianco
Immagine di una piccola cucina design con pavimento marrone, pavimento in legno massello medio, lavello sottopiano, ante in stile shaker, ante bianche, top in quarzo composito, paraspruzzi bianco, paraspruzzi con piastrelle diamantate, elettrodomestici in acciaio inossidabile, nessuna isola e top bianco

California Closets custom pantry in Italian imported Linen finish from the Tesoro collection. Minneapolis home located in Linden Hills with built-in storage for fruits, vegetables, bulk purchases and overflow space. Baskets with canvas liners. Open drawers for cans and boxed goods. Open shelving and countertop space for larger appliances.

Angie Seckinger Photography
Immagine di una piccola cucina classica con ante a filo, ante blu, top in quarzite, pavimento in legno massello medio e nessuna isola
Immagine di una piccola cucina classica con ante a filo, ante blu, top in quarzite, pavimento in legno massello medio e nessuna isola
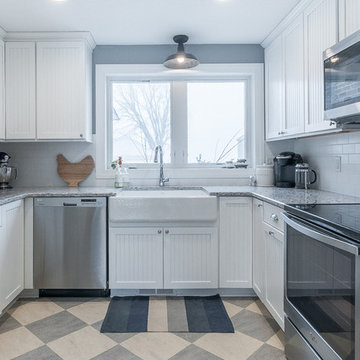
Designer Viewpoint - Photography
http://designerviewpoint3.com
Esempio di una piccola cucina country con lavello stile country, ante a filo, ante bianche, top in granito, paraspruzzi bianco, paraspruzzi con piastrelle in ceramica, elettrodomestici in acciaio inossidabile, nessuna isola e pavimento in linoleum
Esempio di una piccola cucina country con lavello stile country, ante a filo, ante bianche, top in granito, paraspruzzi bianco, paraspruzzi con piastrelle in ceramica, elettrodomestici in acciaio inossidabile, nessuna isola e pavimento in linoleum
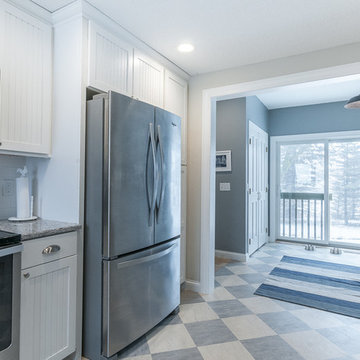
Designer Viewpoint - Photography
http://designerviewpoint3.com
Esempio di una piccola cucina country con lavello stile country, ante a filo, ante bianche, top in granito, paraspruzzi bianco, paraspruzzi con piastrelle in ceramica, elettrodomestici in acciaio inossidabile, nessuna isola e pavimento in linoleum
Esempio di una piccola cucina country con lavello stile country, ante a filo, ante bianche, top in granito, paraspruzzi bianco, paraspruzzi con piastrelle in ceramica, elettrodomestici in acciaio inossidabile, nessuna isola e pavimento in linoleum
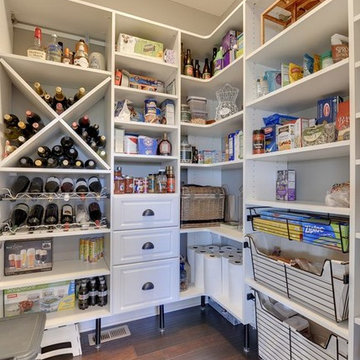
Ispirazione per una piccola cucina stile americano con parquet scuro e nessuna isola

a book shelf and transom window surround the entrance to the walk in pantry large enough for all kitchen needs
Esempio di una piccola dispensa country con nessun'anta, top in legno e nessuna isola
Esempio di una piccola dispensa country con nessun'anta, top in legno e nessuna isola
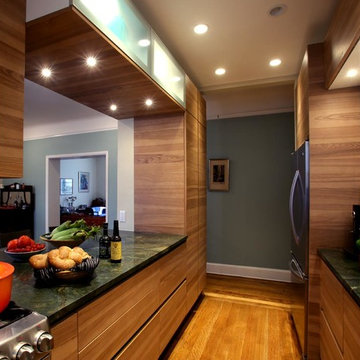
Foto di una piccola cucina minimalista con lavello sottopiano, ante lisce, ante bianche, elettrodomestici in acciaio inossidabile, pavimento in legno massello medio, top in marmo, paraspruzzi nero e paraspruzzi con piastrelle in ceramica

Island Architects
Esempio di una piccola cucina classica con lavello sottopiano, ante con riquadro incassato, ante in legno scuro, paraspruzzi marrone, pavimento in legno massello medio e nessuna isola
Esempio di una piccola cucina classica con lavello sottopiano, ante con riquadro incassato, ante in legno scuro, paraspruzzi marrone, pavimento in legno massello medio e nessuna isola
Dispense piccole - Foto e idee per arredare
1

