Cucine Parallele con top in cemento - Foto e idee per arredare
Filtra anche per:
Budget
Ordina per:Popolari oggi
1 - 20 di 2.270 foto
1 di 3
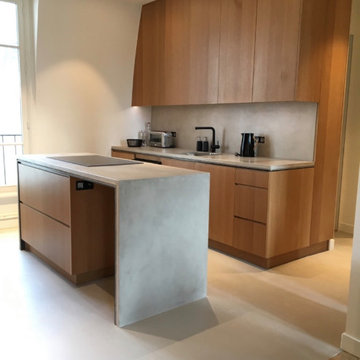
Foto di una cucina moderna di medie dimensioni con ante lisce, top in cemento, paraspruzzi grigio, elettrodomestici da incasso, pavimento in cemento, pavimento grigio e top grigio

Despite the fact that you can see all the necessary kitchen furniture and household appliances here, the kitchen looks spacious thanks to the correct arrangement of the furniture and several types of lighting.
In the center of the kitchen, there is a large beautiful rug that draws the eye in acting as an effective accent here. A number of abstract paintings by contemporary artists make the ambience of the kitchen kind of mysterious.
Make your kitchen as fully functional, comfortable, stylish, and attractive together with our top interior designers.

Interior - Kitchen
Beach House at Avoca Beach by Architecture Saville Isaacs
Project Summary
Architecture Saville Isaacs
https://www.architecturesavilleisaacs.com.au/
The core idea of people living and engaging with place is an underlying principle of our practice, given expression in the manner in which this home engages with the exterior, not in a general expansive nod to view, but in a varied and intimate manner.
The interpretation of experiencing life at the beach in all its forms has been manifested in tangible spaces and places through the design of pavilions, courtyards and outdoor rooms.
Architecture Saville Isaacs
https://www.architecturesavilleisaacs.com.au/
A progression of pavilions and courtyards are strung off a circulation spine/breezeway, from street to beach: entry/car court; grassed west courtyard (existing tree); games pavilion; sand+fire courtyard (=sheltered heart); living pavilion; operable verandah; beach.
The interiors reinforce architectural design principles and place-making, allowing every space to be utilised to its optimum. There is no differentiation between architecture and interiors: Interior becomes exterior, joinery becomes space modulator, materials become textural art brought to life by the sun.
Project Description
Architecture Saville Isaacs
https://www.architecturesavilleisaacs.com.au/
The core idea of people living and engaging with place is an underlying principle of our practice, given expression in the manner in which this home engages with the exterior, not in a general expansive nod to view, but in a varied and intimate manner.
The house is designed to maximise the spectacular Avoca beachfront location with a variety of indoor and outdoor rooms in which to experience different aspects of beachside living.
Client brief: home to accommodate a small family yet expandable to accommodate multiple guest configurations, varying levels of privacy, scale and interaction.
A home which responds to its environment both functionally and aesthetically, with a preference for raw, natural and robust materials. Maximise connection – visual and physical – to beach.
The response was a series of operable spaces relating in succession, maintaining focus/connection, to the beach.
The public spaces have been designed as series of indoor/outdoor pavilions. Courtyards treated as outdoor rooms, creating ambiguity and blurring the distinction between inside and out.
A progression of pavilions and courtyards are strung off circulation spine/breezeway, from street to beach: entry/car court; grassed west courtyard (existing tree); games pavilion; sand+fire courtyard (=sheltered heart); living pavilion; operable verandah; beach.
Verandah is final transition space to beach: enclosable in winter; completely open in summer.
This project seeks to demonstrates that focusing on the interrelationship with the surrounding environment, the volumetric quality and light enhanced sculpted open spaces, as well as the tactile quality of the materials, there is no need to showcase expensive finishes and create aesthetic gymnastics. The design avoids fashion and instead works with the timeless elements of materiality, space, volume and light, seeking to achieve a sense of calm, peace and tranquillity.
Architecture Saville Isaacs
https://www.architecturesavilleisaacs.com.au/
Focus is on the tactile quality of the materials: a consistent palette of concrete, raw recycled grey ironbark, steel and natural stone. Materials selections are raw, robust, low maintenance and recyclable.
Light, natural and artificial, is used to sculpt the space and accentuate textural qualities of materials.
Passive climatic design strategies (orientation, winter solar penetration, screening/shading, thermal mass and cross ventilation) result in stable indoor temperatures, requiring minimal use of heating and cooling.
Architecture Saville Isaacs
https://www.architecturesavilleisaacs.com.au/
Accommodation is naturally ventilated by eastern sea breezes, but sheltered from harsh afternoon winds.
Both bore and rainwater are harvested for reuse.
Low VOC and non-toxic materials and finishes, hydronic floor heating and ventilation ensure a healthy indoor environment.
Project was the outcome of extensive collaboration with client, specialist consultants (including coastal erosion) and the builder.
The interpretation of experiencing life by the sea in all its forms has been manifested in tangible spaces and places through the design of the pavilions, courtyards and outdoor rooms.
The interior design has been an extension of the architectural intent, reinforcing architectural design principles and place-making, allowing every space to be utilised to its optimum capacity.
There is no differentiation between architecture and interiors: Interior becomes exterior, joinery becomes space modulator, materials become textural art brought to life by the sun.
Architecture Saville Isaacs
https://www.architecturesavilleisaacs.com.au/
https://www.architecturesavilleisaacs.com.au/

Fotografía Carla Capdevila
Ispirazione per una cucina contemporanea di medie dimensioni con ante lisce, ante bianche, top in cemento, top grigio, lavello da incasso, paraspruzzi grigio, paraspruzzi con piastrelle di cemento, elettrodomestici neri, parquet scuro e pavimento marrone
Ispirazione per una cucina contemporanea di medie dimensioni con ante lisce, ante bianche, top in cemento, top grigio, lavello da incasso, paraspruzzi grigio, paraspruzzi con piastrelle di cemento, elettrodomestici neri, parquet scuro e pavimento marrone

Credit: Photography by Nicholas Yarsley Photography
Ispirazione per una cucina minimal di medie dimensioni con lavello a vasca singola, ante lisce, top in cemento, paraspruzzi marrone, paraspruzzi in legno, elettrodomestici in acciaio inossidabile, parquet chiaro, pavimento multicolore e top grigio
Ispirazione per una cucina minimal di medie dimensioni con lavello a vasca singola, ante lisce, top in cemento, paraspruzzi marrone, paraspruzzi in legno, elettrodomestici in acciaio inossidabile, parquet chiaro, pavimento multicolore e top grigio

For this project, the initial inspiration for our clients came from seeing a modern industrial design featuring barnwood and metals in our showroom. Once our clients saw this, we were commissioned to completely renovate their outdated and dysfunctional kitchen and our in-house design team came up with this new this space that incorporated old world aesthetics with modern farmhouse functions and sensibilities. Now our clients have a beautiful, one-of-a-kind kitchen which is perfecting for hosting and spending time in.
Modern Farm House kitchen built in Milan Italy. Imported barn wood made and set in gun metal trays mixed with chalk board finish doors and steel framed wired glass upper cabinets. Industrial meets modern farm house
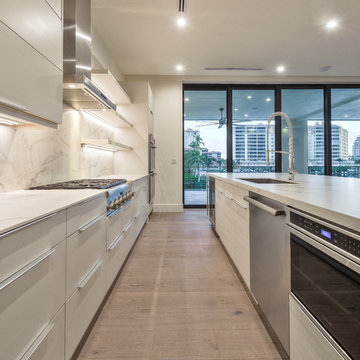
Matt Steeves Photography
Foto di una grande cucina minimalista con lavello da incasso, ante lisce, ante bianche, top in cemento, paraspruzzi bianco, paraspruzzi in gres porcellanato, elettrodomestici in acciaio inossidabile, parquet chiaro e pavimento marrone
Foto di una grande cucina minimalista con lavello da incasso, ante lisce, ante bianche, top in cemento, paraspruzzi bianco, paraspruzzi in gres porcellanato, elettrodomestici in acciaio inossidabile, parquet chiaro e pavimento marrone
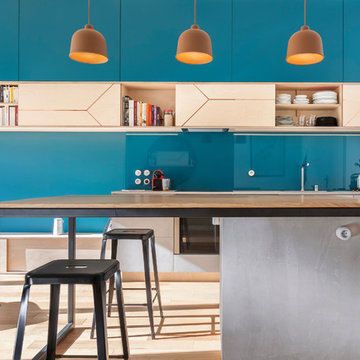
Pascal Otlinghaus
Idee per una cucina contemporanea di medie dimensioni con lavello a vasca singola, ante a filo, ante in legno chiaro, top in cemento, paraspruzzi con lastra di vetro, elettrodomestici da incasso, parquet chiaro, paraspruzzi blu e top grigio
Idee per una cucina contemporanea di medie dimensioni con lavello a vasca singola, ante a filo, ante in legno chiaro, top in cemento, paraspruzzi con lastra di vetro, elettrodomestici da incasso, parquet chiaro, paraspruzzi blu e top grigio
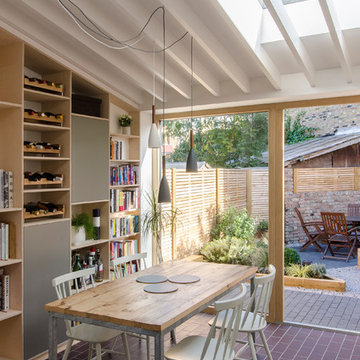
This extremely narrow house in East Dulwich is a so-called half house, sharing its entrance with the adjacent house, but otherwise being a terrace. The challenge was to create a space that feels generous and connects well with the tight spaces inside. The bathroom was moved from the lean-to at the rear to the first floor to unlock the rear of the house and create an open-plan kitchen-diner.
Photo: Fredrik Rissom

Adam Rouse & Patrick Perez
Ispirazione per una cucina contemporanea con ante lisce, ante blu, top in cemento, paraspruzzi blu, elettrodomestici in acciaio inossidabile e parquet chiaro
Ispirazione per una cucina contemporanea con ante lisce, ante blu, top in cemento, paraspruzzi blu, elettrodomestici in acciaio inossidabile e parquet chiaro

Photo by:大井川 茂兵衛
Immagine di una cucina design con lavello da incasso, ante in legno bruno, top in cemento, paraspruzzi bianco, paraspruzzi con piastrelle diamantate, elettrodomestici in acciaio inossidabile, pavimento in legno massello medio, ante lisce e pavimento beige
Immagine di una cucina design con lavello da incasso, ante in legno bruno, top in cemento, paraspruzzi bianco, paraspruzzi con piastrelle diamantate, elettrodomestici in acciaio inossidabile, pavimento in legno massello medio, ante lisce e pavimento beige

Lisbeth Grosmann
Ispirazione per una cucina minimalista di medie dimensioni con lavello sottopiano, top in cemento, paraspruzzi bianco, paraspruzzi in lastra di pietra, elettrodomestici neri e ante lisce
Ispirazione per una cucina minimalista di medie dimensioni con lavello sottopiano, top in cemento, paraspruzzi bianco, paraspruzzi in lastra di pietra, elettrodomestici neri e ante lisce

Dura supreme Cabinetry
Napa panel door, Knotty Alder wood, Custom stain & distressed finish
Photography by Kayser Photography of Lake Geneva Wi
Esempio di una piccola cucina rustica con ante con riquadro incassato, ante in legno chiaro, lavello stile country, top in cemento, paraspruzzi beige, paraspruzzi con piastrelle di cemento, elettrodomestici da incasso e pavimento in legno massello medio
Esempio di una piccola cucina rustica con ante con riquadro incassato, ante in legno chiaro, lavello stile country, top in cemento, paraspruzzi beige, paraspruzzi con piastrelle di cemento, elettrodomestici da incasso e pavimento in legno massello medio
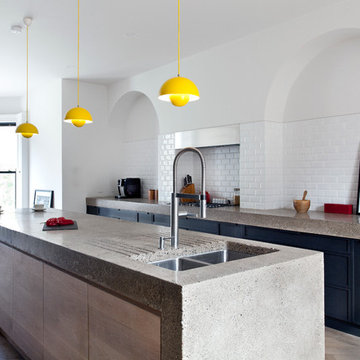
Modern black hand painted kitchen with concrete worktops
Immagine di una cucina design con ante lisce, ante nere, top in cemento e parquet chiaro
Immagine di una cucina design con ante lisce, ante nere, top in cemento e parquet chiaro
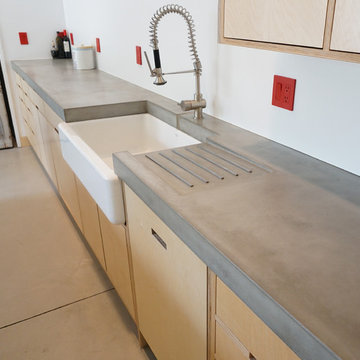
Thick concrete kitchen countertops for a container house in West Boulder really set off the playful and funky, yet industrial feel of the unique house. Rather than trying to hide the seams we decided to celebrate them and incorporate them into the design by adding strips of the same maple ply that the cabinets were made out of.
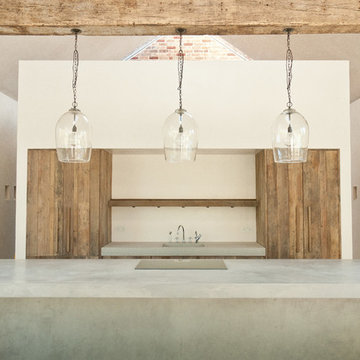
Photography by Jamie Hunter Images http://www.houzz.co.uk/pro/jamiehunterimages/jamie-hunter-images
Kitchen units by http://www.houzz.co.uk/pro/hutchinsonfurniture/hutchinson-furniture-and-interiors

This contemporary kitchen has loft feel with black cabinets, a concrete counter top on the kitchen island, stainless steel fixtures, corrugated steel ceiling panels, and a glass garage door opening to the back yard.
Photo and copyright by Renovation Design Group. All rights reserved.
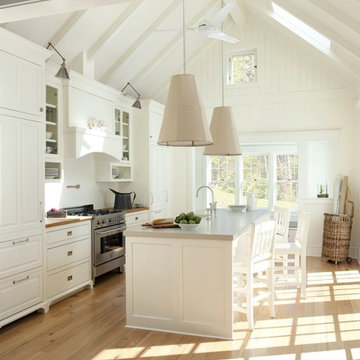
Foto di una cucina parallela country con ante con bugna sagomata, ante bianche, top in cemento e elettrodomestici da incasso

Large kitchen/living room open space
Shaker style kitchen with concrete worktop made onsite
Crafted tape, bookshelves and radiator with copper pipes

Modern white handleless kitchen with grey worktop, white hexagon tiles, island breakfast bar with wicker bar stools and cork pendant lights, map wallpaper, oak herringbone flooring in contemporary extension in Glasgow's West End.
Cucine Parallele con top in cemento - Foto e idee per arredare
1