Cucine arancioni con parquet scuro - Foto e idee per arredare
Filtra anche per:
Budget
Ordina per:Popolari oggi
1 - 20 di 1.080 foto
1 di 3

Kitchen overview with ShelfGenie solutions on display.
Immagine di una cucina ad U tradizionale chiusa e di medie dimensioni con lavello sottopiano, top in granito, elettrodomestici in acciaio inossidabile, parquet scuro, pavimento marrone e top multicolore
Immagine di una cucina ad U tradizionale chiusa e di medie dimensioni con lavello sottopiano, top in granito, elettrodomestici in acciaio inossidabile, parquet scuro, pavimento marrone e top multicolore
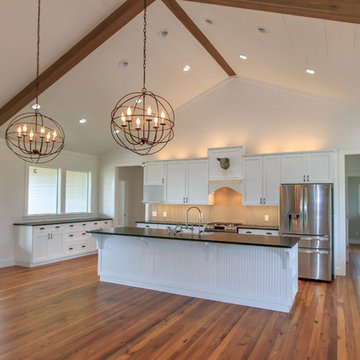
Idee per una grande cucina country con lavello stile country, ante in stile shaker, ante bianche, top in superficie solida, elettrodomestici in acciaio inossidabile, parquet scuro e pavimento marrone

Shelley Metcalf & Glenn Cormier Photographers
Esempio di una grande cucina country chiusa con ante in stile shaker, lavello stile country, ante bianche, top in legno, paraspruzzi bianco, paraspruzzi con piastrelle diamantate, elettrodomestici in acciaio inossidabile, parquet scuro e pavimento marrone
Esempio di una grande cucina country chiusa con ante in stile shaker, lavello stile country, ante bianche, top in legno, paraspruzzi bianco, paraspruzzi con piastrelle diamantate, elettrodomestici in acciaio inossidabile, parquet scuro e pavimento marrone

Immagine di un grande cucina con isola centrale chic con lavello stile country, ante bianche, top in marmo, elettrodomestici in acciaio inossidabile, pavimento marrone, ante con riquadro incassato, paraspruzzi a finestra e parquet scuro

Traditional white marble New England kitchen with walnut wood island and bronze fixtures for added warmth. Photo: Michael J Lee Photography
Immagine di un cucina con isola centrale classico con lavello sottopiano, ante in stile shaker, ante bianche, paraspruzzi bianco, paraspruzzi in marmo, elettrodomestici da incasso, parquet scuro, pavimento marrone e top in legno
Immagine di un cucina con isola centrale classico con lavello sottopiano, ante in stile shaker, ante bianche, paraspruzzi bianco, paraspruzzi in marmo, elettrodomestici da incasso, parquet scuro, pavimento marrone e top in legno

A brightened space with reflective surfaces that enhance the natural light in the room. High gloss metallic finish on the cabinetry creates a contemporary aesthetic paired with custom painted glass doors. Repurposed light fixtures twinkle above the kitchen island, and wood slab doors add warmth and anchor the space with the flooring. As a final touch, custom concrete sinks were stained to match the cabinets, and a custom tile niche was created for the homeowner’s sculpture display.
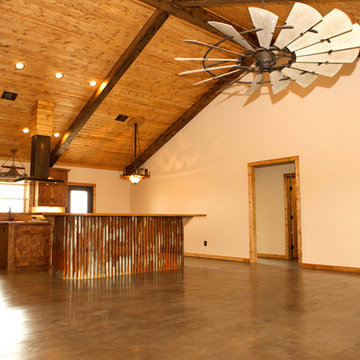
Foto di una grande cucina a L stile rurale con lavello da incasso, ante lisce, ante in legno scuro, top in legno, elettrodomestici in acciaio inossidabile, parquet scuro, 2 o più isole, pavimento marrone e top marrone
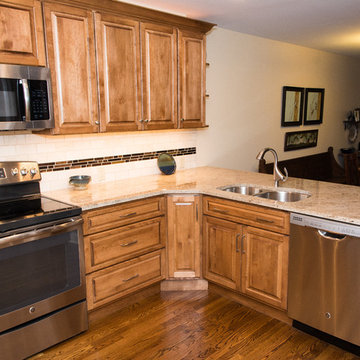
Immagine di una cucina chic di medie dimensioni con lavello a doppia vasca, ante con bugna sagomata, top in granito, paraspruzzi beige, paraspruzzi in marmo, elettrodomestici in acciaio inossidabile, parquet scuro e pavimento marrone

Jim Brady Architectural Photography
Immagine di una cucina country con ante in legno scuro, lavello stile country, parquet scuro e ante in stile shaker
Immagine di una cucina country con ante in legno scuro, lavello stile country, parquet scuro e ante in stile shaker
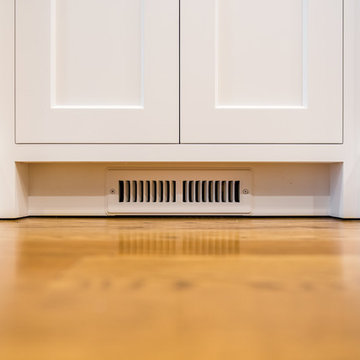
Kath & Keith Photography
Immagine di una cucina tradizionale chiusa e di medie dimensioni con lavello sottopiano, ante in stile shaker, elettrodomestici in acciaio inossidabile, parquet scuro, ante bianche, top in granito, paraspruzzi beige e paraspruzzi in gres porcellanato
Immagine di una cucina tradizionale chiusa e di medie dimensioni con lavello sottopiano, ante in stile shaker, elettrodomestici in acciaio inossidabile, parquet scuro, ante bianche, top in granito, paraspruzzi beige e paraspruzzi in gres porcellanato

Architecture & Interior Design: David Heide Design Studio
Photography: Karen Melvin
Foto di una cucina stile americano con lavello stile country, ante con riquadro incassato, ante in legno scuro, top in granito, paraspruzzi con piastrelle diamantate, elettrodomestici in acciaio inossidabile, parquet scuro e penisola
Foto di una cucina stile americano con lavello stile country, ante con riquadro incassato, ante in legno scuro, top in granito, paraspruzzi con piastrelle diamantate, elettrodomestici in acciaio inossidabile, parquet scuro e penisola

We were commissioned to design and build a new kitchen for this terraced side extension. The clients were quite specific about their style and ideas. After a few variations they fell in love with the floating island idea with fluted solid Utile. The Island top is 100% rubber and the main kitchen run work top is recycled resin and plastic. The cut out handles are replicas of an existing midcentury sideboard.
MATERIALS – Sapele wood doors and slats / birch ply doors with Forbo / Krion work tops / Flute glass.

We designed this kitchen using Plain & Fancy custom cabinetry with natural walnut and white pain finishes. The extra large island includes the sink and marble countertops. The matching marble backsplash features hidden spice shelves behind a mobile layer of solid marble. The cabinet style and molding details were selected to feel true to a traditional home in Greenwich, CT. In the adjacent living room, the built-in white cabinetry showcases matching walnut backs to tie in with the kitchen. The pantry encompasses space for a bar and small desk area. The light blue laundry room has a magnetized hanger for hang-drying clothes and a folding station. Downstairs, the bar kitchen is designed in blue Ultracraft cabinetry and creates a space for drinks and entertaining by the pool table. This was a full-house project that touched on all aspects of the ways the homeowners live in the space.

Free ebook, Creating the Ideal Kitchen. DOWNLOAD NOW
This large open concept kitchen and dining space was created by removing a load bearing wall between the old kitchen and a porch area. The new porch was insulated and incorporated into the overall space. The kitchen remodel was part of a whole house remodel so new quarter sawn oak flooring, a vaulted ceiling, windows and skylights were added.
A large calcutta marble topped island takes center stage. It houses a 5’ galley workstation - a sink that provides a convenient spot for prepping, serving, entertaining and clean up. A 36” induction cooktop is located directly across from the island for easy access. Two appliance garages on either side of the cooktop house small appliances that are used on a daily basis.
Honeycomb tile by Ann Sacks and open shelving along the cooktop wall add an interesting focal point to the room. Antique mirrored glass faces the storage unit housing dry goods and a beverage center. “I chose details for the space that had a bit of a mid-century vibe that would work well with what was originally a 1950s ranch. Along the way a previous owner added a 2nd floor making it more of a Cape Cod style home, a few eclectic details felt appropriate”, adds Klimala.
The wall opposite the cooktop houses a full size fridge, freezer, double oven, coffee machine and microwave. “There is a lot of functionality going on along that wall”, adds Klimala. A small pull out countertop below the coffee machine provides a spot for hot items coming out of the ovens.
The rooms creamy cabinetry is accented by quartersawn white oak at the island and wrapped ceiling beam. The golden tones are repeated in the antique brass light fixtures.
“This is the second kitchen I’ve had the opportunity to design for myself. My taste has gotten a little less traditional over the years, and although I’m still a traditionalist at heart, I had some fun with this kitchen and took some chances. The kitchen is super functional, easy to keep clean and has lots of storage to tuck things away when I’m done using them. The casual dining room is fabulous and is proving to be a great spot to linger after dinner. We love it!”
Designed by: Susan Klimala, CKD, CBD
For more information on kitchen and bath design ideas go to: www.kitchenstudio-ge.com

Esempio di una grande cucina tradizionale con lavello stile country, ante con bugna sagomata, ante bianche, top in granito, paraspruzzi beige, paraspruzzi con piastrelle in pietra, elettrodomestici da incasso, parquet scuro e 2 o più isole

Mark Bosclair
Idee per una grande cucina mediterranea chiusa con ante in legno scuro, top piastrellato, paraspruzzi multicolore, paraspruzzi con piastrelle in ceramica, elettrodomestici da incasso, lavello stile country, parquet scuro e ante con bugna sagomata
Idee per una grande cucina mediterranea chiusa con ante in legno scuro, top piastrellato, paraspruzzi multicolore, paraspruzzi con piastrelle in ceramica, elettrodomestici da incasso, lavello stile country, parquet scuro e ante con bugna sagomata
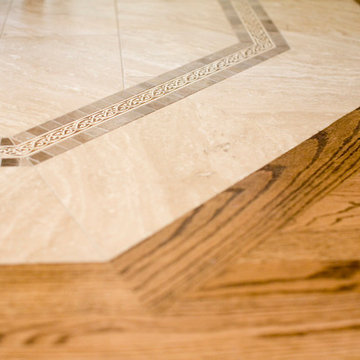
Ispirazione per una grande cucina stile americano con lavello sottopiano, ante con bugna sagomata, ante bianche, top in granito, paraspruzzi multicolore, paraspruzzi con piastrelle in ceramica, elettrodomestici da incasso, parquet scuro e pavimento marrone
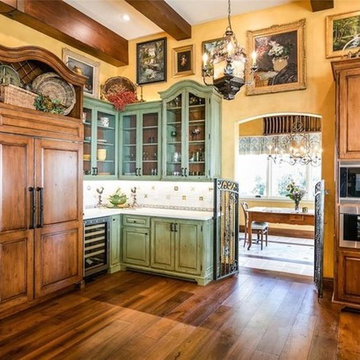
Immagine di una grande cucina ad U country chiusa con ante con bugna sagomata, ante in legno bruno, top in quarzo composito, paraspruzzi bianco, paraspruzzi in gres porcellanato, elettrodomestici da incasso, parquet scuro, nessuna isola e pavimento marrone
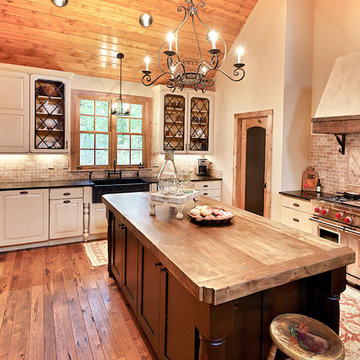
Jason Hulet Photography
Ispirazione per una grande cucina country chiusa con ante con bugna sagomata, ante bianche, top in legno, paraspruzzi rosso, lavello stile country, elettrodomestici da incasso, parquet scuro e paraspruzzi in travertino
Ispirazione per una grande cucina country chiusa con ante con bugna sagomata, ante bianche, top in legno, paraspruzzi rosso, lavello stile country, elettrodomestici da incasso, parquet scuro e paraspruzzi in travertino
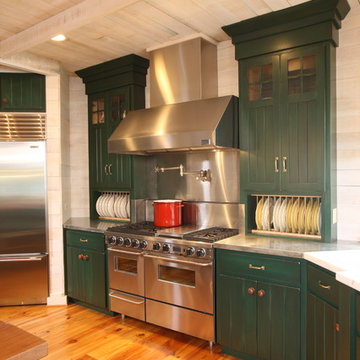
Ispirazione per una grande cucina country chiusa con lavello sottopiano, ante a persiana, ante verdi, top in legno, paraspruzzi beige, elettrodomestici in acciaio inossidabile e parquet scuro
Cucine arancioni con parquet scuro - Foto e idee per arredare
1