Studio contemporaneo con pareti marroni
Filtra anche per:
Budget
Ordina per:Popolari oggi
1 - 20 di 625 foto
1 di 3

"Dramatically positioned along Pelican Crest's prized front row, this Newport Coast House presents a refreshing modern aesthetic rarely available in the community. A comprehensive $6M renovation completed in December 2017 appointed the home with an assortment of sophisticated design elements, including white oak & travertine flooring, light fixtures & chandeliers by Apparatus & Ladies & Gentlemen, & SubZero appliances throughout. The home's unique orientation offers the region's best view perspective, encompassing the ocean, Catalina Island, Harbor, city lights, Palos Verdes, Pelican Hill Golf Course, & crashing waves. The eminently liveable floorplan spans 3 levels and is host to 5 bedroom suites, open social spaces, home office (possible 6th bedroom) with views & balcony, temperature-controlled wine and cigar room, home spa with heated floors, a steam room, and quick-fill tub, home gym, & chic master suite with frameless, stand-alone shower, his & hers closets, & sprawling ocean views. The rear yard is an entertainer's paradise with infinity-edge pool & spa, fireplace, built-in BBQ, putting green, lawn, and covered outdoor dining area. An 8-car subterranean garage & fully integrated Savant system complete this one of-a-kind residence. Residents of Pelican Crest enjoy 24/7 guard-gated patrolled security, swim, tennis & playground amenities of the Newport Coast Community Center & close proximity to the pristine beaches, world-class shopping & dining, & John Wayne Airport." via Cain Group / Pacific Sotheby's International Realty
Photo: Sam Frost
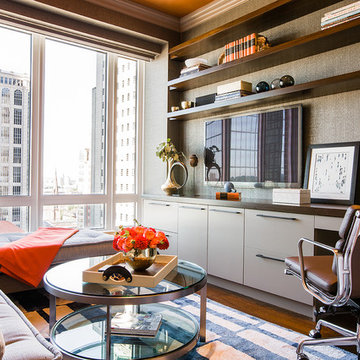
Photography by Michael J. Lee
Idee per un ufficio contemporaneo di medie dimensioni con scrivania incassata, pavimento in legno massello medio e pareti marroni
Idee per un ufficio contemporaneo di medie dimensioni con scrivania incassata, pavimento in legno massello medio e pareti marroni

Artist's studio
Idee per un atelier contemporaneo con pareti marroni, pavimento in cemento, scrivania autoportante, pavimento grigio, soffitto a volta e pareti in legno
Idee per un atelier contemporaneo con pareti marroni, pavimento in cemento, scrivania autoportante, pavimento grigio, soffitto a volta e pareti in legno
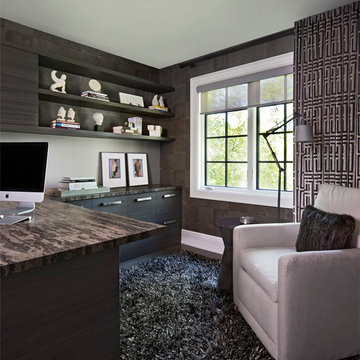
Foto di un ufficio minimal di medie dimensioni con pareti marroni, parquet scuro, scrivania incassata e pavimento marrone

Designer: David Phoenix Interior Design
Immagine di un piccolo ufficio contemporaneo con pareti marroni, moquette, nessun camino e scrivania incassata
Immagine di un piccolo ufficio contemporaneo con pareti marroni, moquette, nessun camino e scrivania incassata

Our San Francisco studio designed this beautiful four-story home for a young newlywed couple to create a warm, welcoming haven for entertaining family and friends. In the living spaces, we chose a beautiful neutral palette with light beige and added comfortable furnishings in soft materials. The kitchen is designed to look elegant and functional, and the breakfast nook with beautiful rust-toned chairs adds a pop of fun, breaking the neutrality of the space. In the game room, we added a gorgeous fireplace which creates a stunning focal point, and the elegant furniture provides a classy appeal. On the second floor, we went with elegant, sophisticated decor for the couple's bedroom and a charming, playful vibe in the baby's room. The third floor has a sky lounge and wine bar, where hospitality-grade, stylish furniture provides the perfect ambiance to host a fun party night with friends. In the basement, we designed a stunning wine cellar with glass walls and concealed lights which create a beautiful aura in the space. The outdoor garden got a putting green making it a fun space to share with friends.
---
Project designed by ballonSTUDIO. They discreetly tend to the interior design needs of their high-net-worth individuals in the greater Bay Area and to their second home locations.
For more about ballonSTUDIO, see here: https://www.ballonstudio.com/
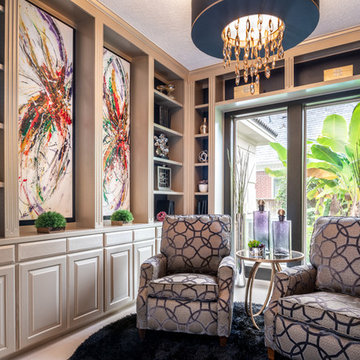
Foto di un piccolo studio contemporaneo con libreria, pareti marroni, pavimento in gres porcellanato e pavimento bianco
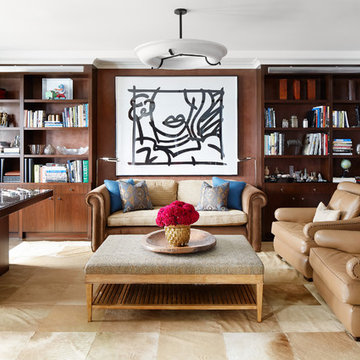
An outstanding collection of Art Deco furnishings, lighting, artwork, and accessories imbues this full-floor, Lake Shore Drive condominium with uncommon presence. Tailored in style and masculine in hue, it cocoons even as it welcomes light and views. Macassar ebony millwork and travertine floors evince its luxurious architectural side; sumptuous materials including silk velvet, cashmere, and shagreen articulate exquisite decorative elegance – as do pashmina draperies and parchment-covered walls. Also climbing walls: poetry, in this case written by the owner’s son and artistically hand-lettered by a local artisan. Layered in the extreme and collected over time, interiors exemplify the owner’s vocation as a jewelry designer, avocation as a world traveler, and passion for detail in measures both large and small. Embellished by a wide-ranging collection of sophisticated artworks – think everything from vintage New Yorker covers to a graphic Lichtenstein – it is a testament to the decorative power of self-assurance.
Photo: Werner Straube
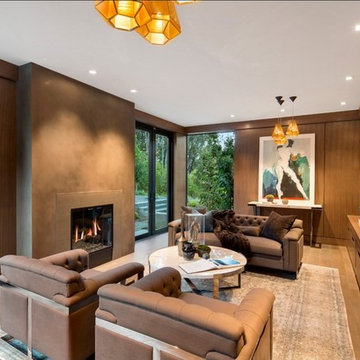
Walnut wood paneling surrounds this Library to provide a comforting space to think.
Immagine di un grande studio design con libreria, pareti marroni, camino classico, pavimento marrone, pavimento in legno massello medio e cornice del camino in intonaco
Immagine di un grande studio design con libreria, pareti marroni, camino classico, pavimento marrone, pavimento in legno massello medio e cornice del camino in intonaco
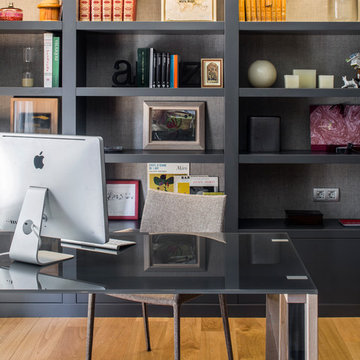
Proyecto realizado por Meritxell Ribé - The Room Studio
Construcción: The Room Work
Fotografías: Mauricio Fuertes
Foto di un ufficio design di medie dimensioni con pavimento in legno massello medio, scrivania autoportante, nessun camino e pareti marroni
Foto di un ufficio design di medie dimensioni con pavimento in legno massello medio, scrivania autoportante, nessun camino e pareti marroni
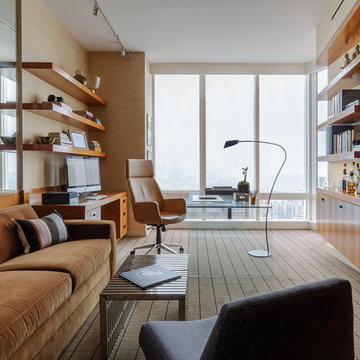
David Duncan Livingston
Esempio di un grande studio design con pareti marroni, moquette, nessun camino, scrivania incassata e pavimento grigio
Esempio di un grande studio design con pareti marroni, moquette, nessun camino, scrivania incassata e pavimento grigio
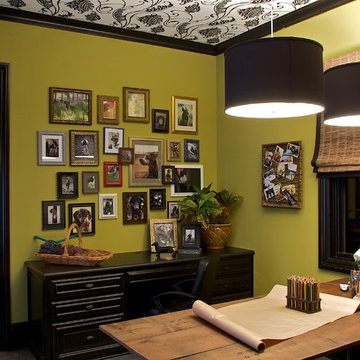
Ispirazione per un atelier contemporaneo di medie dimensioni con pareti marroni, parquet scuro, nessun camino e scrivania autoportante
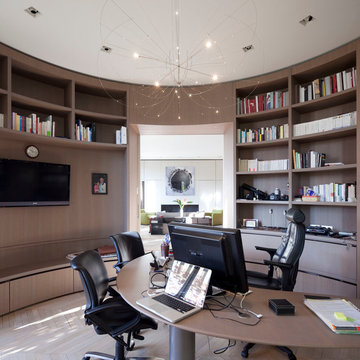
Ispirazione per un ufficio design di medie dimensioni con pareti marroni, parquet chiaro, nessun camino e scrivania autoportante
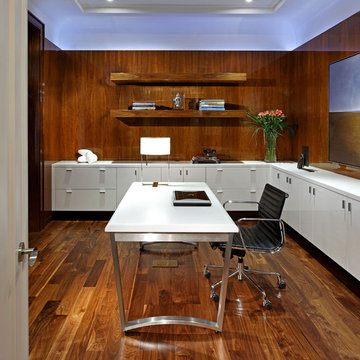
Photographer: David Whittaker
Idee per un grande ufficio minimal con parquet scuro, scrivania autoportante, pareti marroni, nessun camino e pavimento marrone
Idee per un grande ufficio minimal con parquet scuro, scrivania autoportante, pareti marroni, nessun camino e pavimento marrone
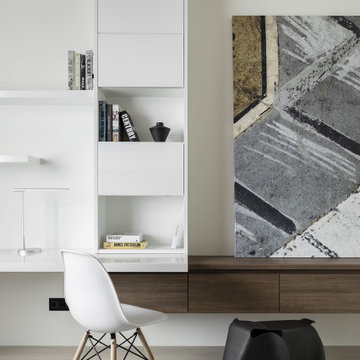
Заказчиком проекта выступила современная семья с одним ребенком. Объект нам достался уже с начатым ремонтом. Поэтому пришлось все ломать и начинать с нуля. Глобальной перепланировки достичь не удалось, т.к. практически все стены были несущие. В некоторых местах мы расширили проемы, а именно вход в кухню, холл и гардеробную с дополнительным усилением. Прошли процедуру согласования и начали разрабатывать детальный проект по оформлению интерьера. В дизайн-проекте мы хотели создать некую единую концепцию всей квартиры с применением отделки под дерево и камень. Одна из фишек данного интерьера - это просто потрясающие двери до потолка в скрытом коробе, производство фабрики Sofia и скрытый плинтус. Полотно двери и плинтус находится в одной плоскости со стеной, что делает интерьер непрерывным без лишних деталей. По нашей задумке они сделаны под окраску - в цвет стен. Несмотря на то, что они супер круто смотрятся и необыкновенно гармонируют в интерьере, мы должны понимать, что их монтаж и дальнейшие подводки стыков и откосов требуют высокой квалификации и аккуратностям строителей.

Immagine di uno studio minimal con pareti marroni, pavimento in legno massello medio, scrivania incassata e pavimento marrone
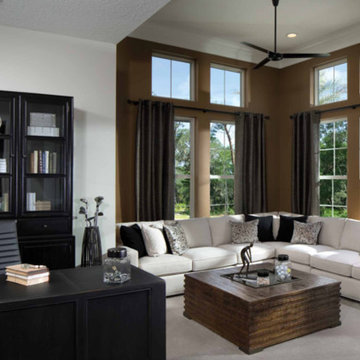
Idee per un ufficio design di medie dimensioni con pareti marroni, moquette, nessun camino, scrivania autoportante e pavimento beige
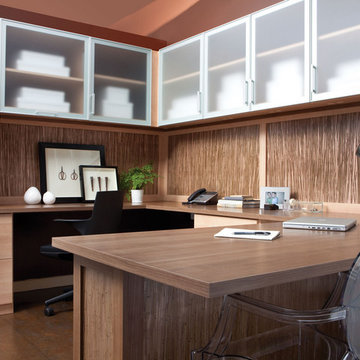
Modern Organic Office Design with Thatch Ecoresin Panels
Foto di un ufficio minimal di medie dimensioni con pareti marroni, pavimento in gres porcellanato, nessun camino e scrivania incassata
Foto di un ufficio minimal di medie dimensioni con pareti marroni, pavimento in gres porcellanato, nessun camino e scrivania incassata
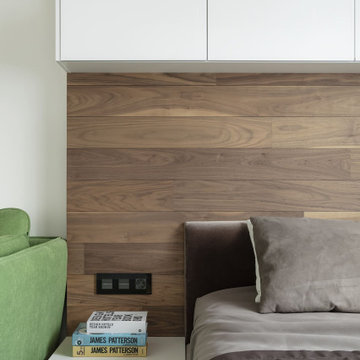
Заказчиком проекта выступила современная семья с одним ребенком. Объект нам достался уже с начатым ремонтом. Поэтому пришлось все ломать и начинать с нуля. Глобальной перепланировки достичь не удалось, т.к. практически все стены были несущие. В некоторых местах мы расширили проемы, а именно вход в кухню, холл и гардеробную с дополнительным усилением. Прошли процедуру согласования и начали разрабатывать детальный проект по оформлению интерьера. В дизайн-проекте мы хотели создать некую единую концепцию всей квартиры с применением отделки под дерево и камень. Одна из фишек данного интерьера - это просто потрясающие двери до потолка в скрытом коробе, производство фабрики Sofia и скрытый плинтус. Полотно двери и плинтус находится в одной плоскости со стеной, что делает интерьер непрерывным без лишних деталей. По нашей задумке они сделаны под окраску - в цвет стен. Несмотря на то, что они супер круто смотрятся и необыкновенно гармонируют в интерьере, мы должны понимать, что их монтаж и дальнейшие подводки стыков и откосов требуют высокой квалификации и аккуратностям строителей.
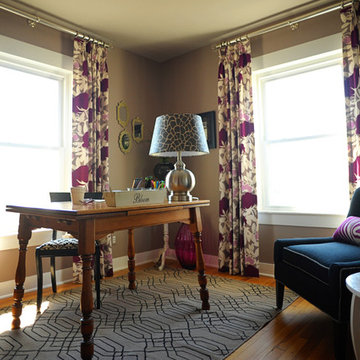
Decorator show house home office design. Room inspired by the draperies. Design by April Force Pardoe Interiors, Elkridge, MD. Photo by Photos by Heather Owens.
Studio contemporaneo con pareti marroni
1