Soggiorno
Filtra anche per:
Budget
Ordina per:Popolari oggi
1 - 20 di 4.750 foto
1 di 3

Казахстан славится своим гостеприимством, и почти в каждой квартире основным пожеланием является большой стол в гостиной. Стол трансформер раскладывается до 4 метров в длину! Освещение продумано для разных сценариев жизни.
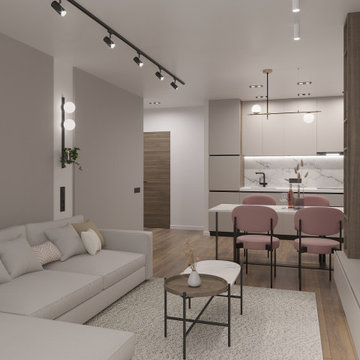
Ispirazione per un soggiorno contemporaneo di medie dimensioni e aperto con pareti beige, pavimento in laminato, TV a parete e pavimento marrone

Design project of modern interior in Russia, Kazan.
There are work space for interior designer, small cozy bedroom, relax spot, compact kitchen and bathroom.
The inspiration of this design is national Tatar traditions. Its about rattan furniture and bright carpet.

This family home was overwhelmed by oversized furniture, floor to ceiling storage units filled with clutter, piles of storage boxes, dark walls, and an overall feeling of disorganization. Of the many hurdles we tackled was pairing down the oversized furniture pieces and removing many of the large shelving units, a massive decluttering and organizational effort, lightening the dark walls, and then bringing in artwork and accessories to add character to the otherwise plain space.
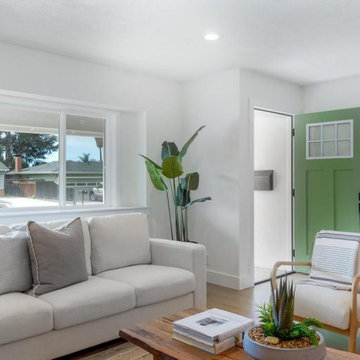
Esempio di un grande soggiorno minimal chiuso con sala formale, pareti bianche, pavimento in laminato, TV a parete e pavimento marrone
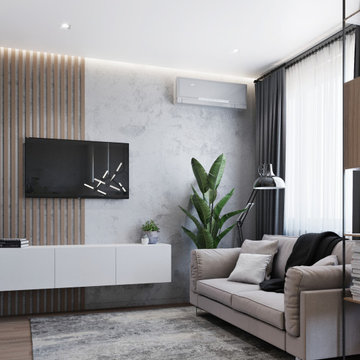
Immagine di un piccolo soggiorno contemporaneo aperto con pareti grigie, pavimento in laminato e TV a parete
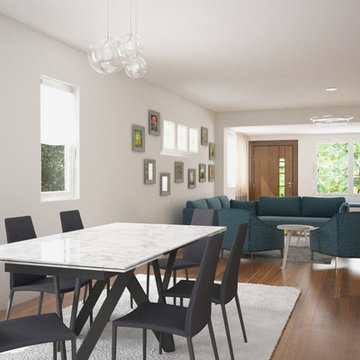
3d Renderings made before renovating the space. The interior designer has chosen the furniture and we have made several layouts before choosing the final design. The dining room has a marble tabletop.
The house is located in Brooklyn, New York.
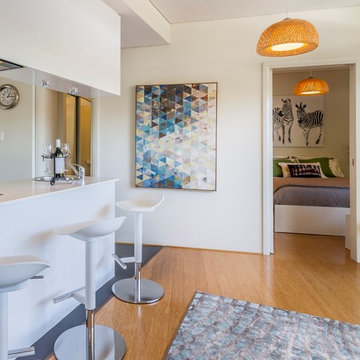
A white canvas for a new apartment with a small budget to inject some colour and personality.
Ispirazione per un piccolo soggiorno design aperto con pareti bianche, pavimento in laminato e pavimento marrone
Ispirazione per un piccolo soggiorno design aperto con pareti bianche, pavimento in laminato e pavimento marrone

Зону телевизора выделили объемном и цветом. А радиатор скрыли решеткой, которая является общей композицией с конструкцией для ТВ. На фото видно, что возле дивана располагаются места для хранения. Эти конструкции к тому же скрывают неровности стены и выступы колонн.
Фотограф: Лена Швоева
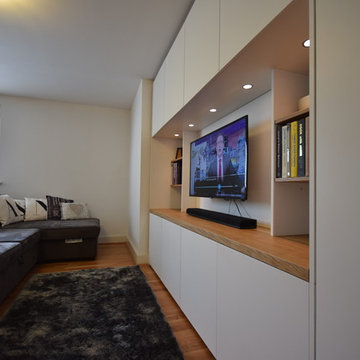
Idee per un soggiorno contemporaneo di medie dimensioni e chiuso con pareti bianche, pavimento in laminato, TV a parete e pavimento marrone
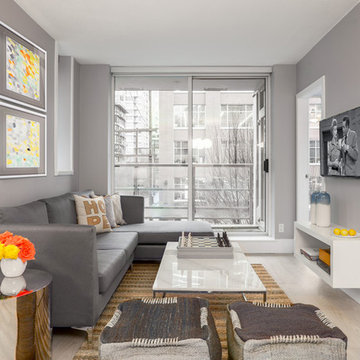
Colin Perry
Immagine di un soggiorno design di medie dimensioni e aperto con pareti grigie, nessun camino, TV a parete, sala formale e pavimento in laminato
Immagine di un soggiorno design di medie dimensioni e aperto con pareti grigie, nessun camino, TV a parete, sala formale e pavimento in laminato

Esempio di un piccolo soggiorno design aperto con pareti beige, pavimento in laminato e nessuna TV

Esempio di un soggiorno contemporaneo di medie dimensioni e aperto con libreria, pareti bianche, pavimento in laminato, nessun camino, pavimento grigio e TV a parete
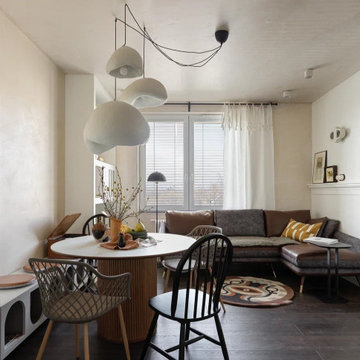
Immagine di un soggiorno minimal di medie dimensioni con pareti beige, pavimento in laminato, nessuna TV e pavimento marrone

Foto di un soggiorno minimal di medie dimensioni con pareti grigie, pavimento in laminato, TV a parete, pavimento beige e pannellatura
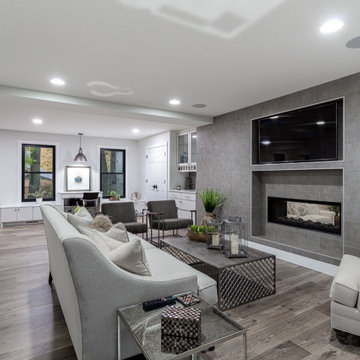
Foto di un soggiorno contemporaneo con pareti grigie, pavimento in laminato, camino lineare Ribbon, cornice del camino in pietra, parete attrezzata e pavimento marrone
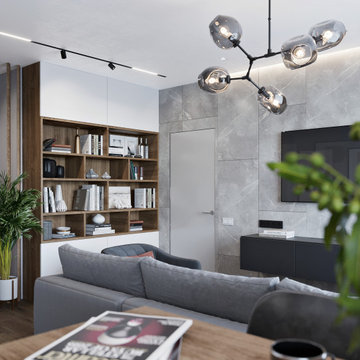
Foto di un soggiorno minimal di medie dimensioni e aperto con pareti grigie, pavimento in laminato, TV a parete e pavimento marrone
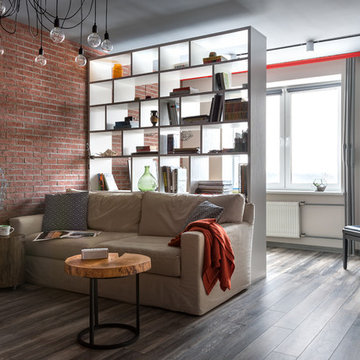
фотограф Антон Лихторович
Immagine di un soggiorno minimal di medie dimensioni e aperto con sala della musica, pareti grigie, pavimento in laminato e pavimento grigio
Immagine di un soggiorno minimal di medie dimensioni e aperto con sala della musica, pareti grigie, pavimento in laminato e pavimento grigio
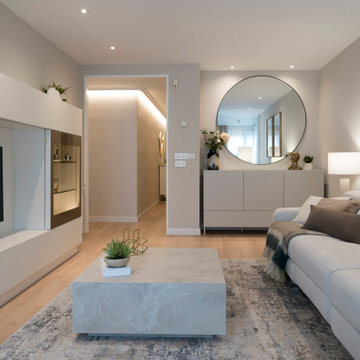
El salón se diseño como un espacio para usar. Eliminamos la zona de comedor, para tener multitud de espacio en el uso diario.
El planteamiento así fue con colores suaves, luminosos y delicados con un punto elegante de piezas únicas.
También eliminamos las puertas, dejando un paso de acceso mayor, y conectando con el pasillo para un concepto semiabierto que aportaba mayor amplitud.

This ranch was a complete renovation! We took it down to the studs and redesigned the space for this young family. We opened up the main floor to create a large kitchen with two islands and seating for a crowd and a dining nook that looks out on the beautiful front yard. We created two seating areas, one for TV viewing and one for relaxing in front of the bar area. We added a new mudroom with lots of closed storage cabinets, a pantry with a sliding barn door and a powder room for guests. We raised the ceilings by a foot and added beams for definition of the spaces. We gave the whole home a unified feel using lots of white and grey throughout with pops of orange to keep it fun.
1