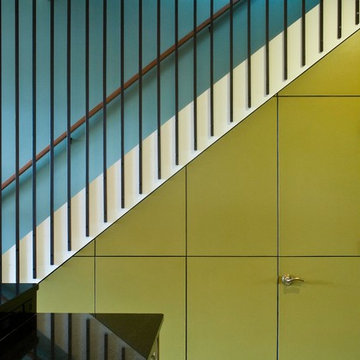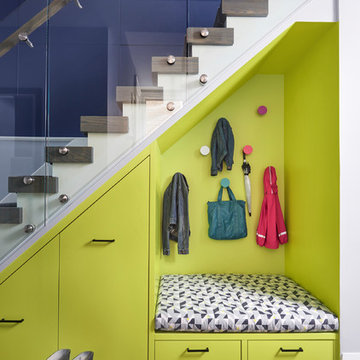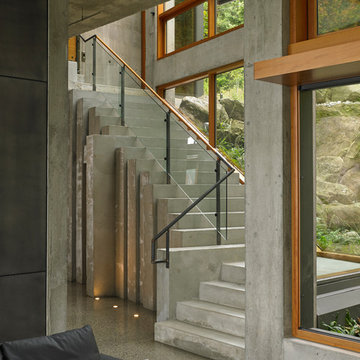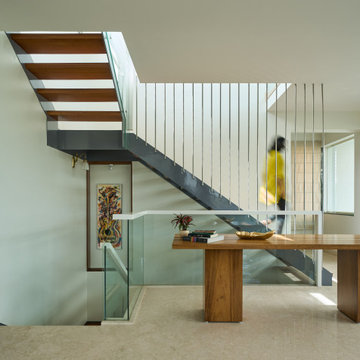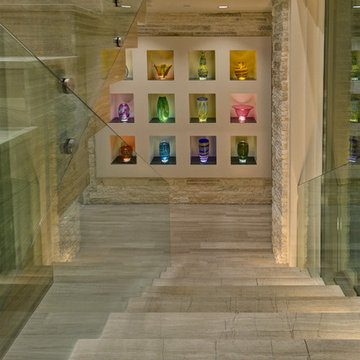1.775 Foto di scale contemporanee verdi
Filtra anche per:
Budget
Ordina per:Popolari oggi
1 - 20 di 1.775 foto
1 di 3
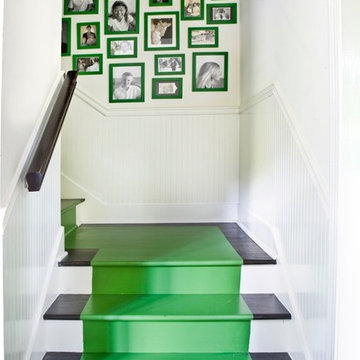
Photo by Erica George Dines
Interior design by Melanie Turner
http://melanieturnerinteriors.com/

A custom designed and fabricated metal and wood spiral staircase that goes directly from the upper level to the garden; it uses space efficiently as well as providing a stunning architectural element. Costarella Architects, Robert Vente Photography

Idee per una scala minimal con pedata in legno verniciato e alzata in legno verniciato
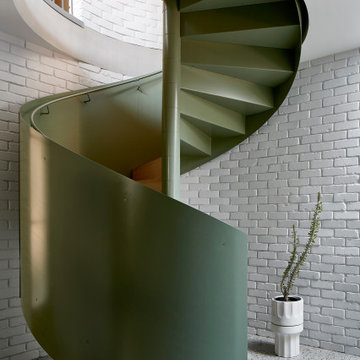
The green curve of the spiral stair
Immagine di una scala design di medie dimensioni
Immagine di una scala design di medie dimensioni
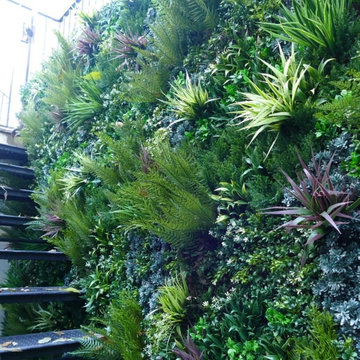
As our client is away from home a lot, the fact that the Vistafolia® foliage is seriously low maintenance was a major bonus, as was the fact that the wall can be customized with different color boxes should she fancy a change to suit the mood or season. Unlike real vegetation, the client was delighted that her new greenery will stay looking great whatever the weather and will not be affected by rain or by strong sunlight. High quality, fire resistant and, 100% recyclable, all Vistafolia® products are protected by our unique five-year guarantee for complete peace of mind.
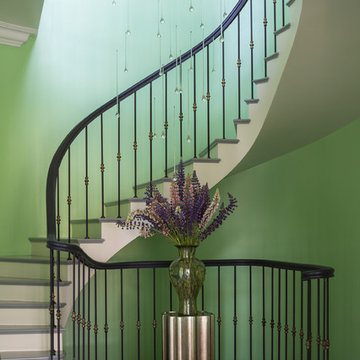
Евгений Кулибаба
Ispirazione per una scala curva minimal con pedata in legno verniciato
Ispirazione per una scala curva minimal con pedata in legno verniciato
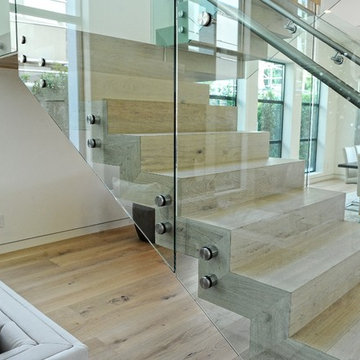
SUNSET
ADM Flooring Design, Engineered Hardwood
Wide Plank Flooring. Our products have a UV lacquered finish and a wire brushed texture.Our products are designed to withstand years of use and still look like new.
ONLY SOLD BY THE BOX.
Eco-friendly with bio material.
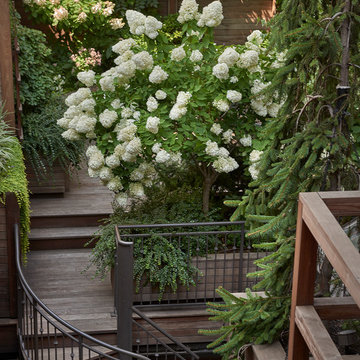
A lush garden in the city provides privacy while the plants provide excitement.
Foto di una piccola scala a chiocciola contemporanea con pedata in legno e parapetto in metallo
Foto di una piccola scala a chiocciola contemporanea con pedata in legno e parapetto in metallo
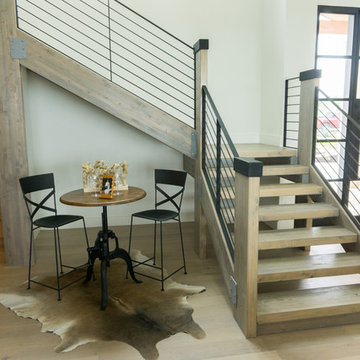
Texas Custom Construction earned their "Best Staircase" award in the 2015 Parade of Homes with this beautiful custom staircase. Constructed of glulam beams and custom powder-coated iron railing, these stairs make a statement in this Hill Country home.
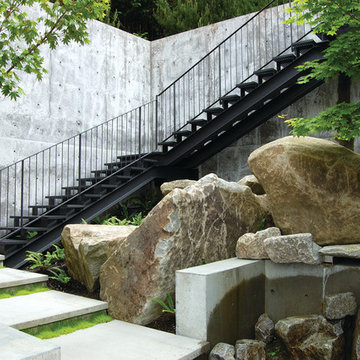
Photograph by Alan Abramowitz
Immagine di una scala design con nessuna alzata
Immagine di una scala design con nessuna alzata
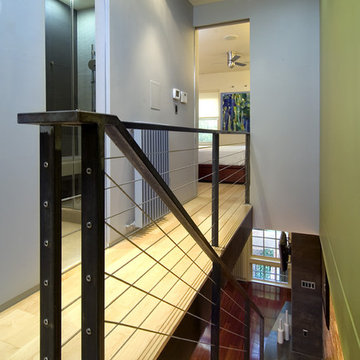
This 900 square foot historic row house in Foggy Bottom is intended to be a "boutique hotel away from home" for the Atlantic-hopping client and his family. Since the house is only 11' wide the over-riding goal was to maximize open space and create built-in storage and furniture, using the floor area as efficiently as possible. The main floor is completely open between front and rear in an effort to visually expand the space from interior to garden. The two long walls define the space. On the right a "warm" wall of wood which houses storage needs (including a built-in desk) accentuates the main sitting area, with the wood flooring sliding up the wall and across the ceiling. The opposite "cool" wall is defined by porcelain "steel" textured tiles around the fireplace, black and stainless steel stair and railings, and plate steel cladding around the powder room (including a custom steel door that disappears into the wall). The kitchen on this side also boasts stainless steel and high gloss laminate finishes. The main floor is covered in a blood-wood flooring which creates a rich backdrop against the dark steel and light ash cabinetry. The rear ipe deck, stained to match the blood-wood, steps down onto a simple red brick patio lined with white Mexican river stones.
The upper level is more subdued and tranquil. Warm maple flooring replaces the blood-wood, which emerges only in the finish of the custom master bed (an echo of the finish on the floor below). Two bedrooms and a high-end bathroom with a shower TV, 24" radius "rain" showerhead, and skylight complete the second floor.
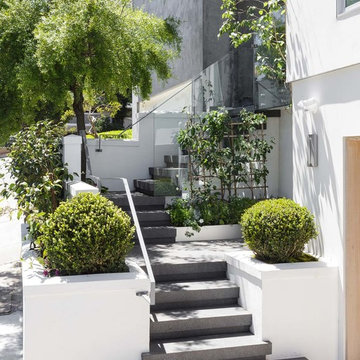
Foto di una scala a "L" minimal con pedata in cemento, alzata in cemento e parapetto in metallo
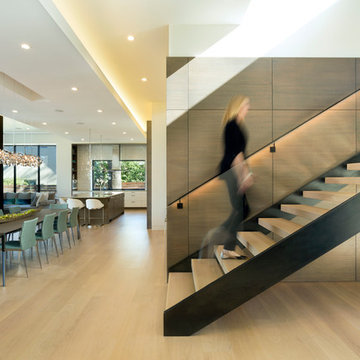
Ispirazione per una scala a "L" contemporanea con pedata in legno e nessuna alzata
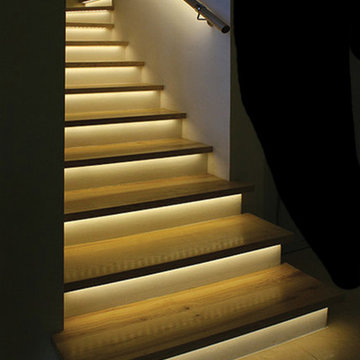
Solid Apollo LED. In this stairwell lighting installation, the owners wanted to add modern indirect lighting for a amazing custom effect. Here warm white LED strip lights were placed under the lip of each individual step and waterproof LED strip lighting was added under the railing for added lighting and protection for the strip light. The entire installation was connected to two Gecko Wireless One Zone Dimmers (one at the top of the steps, and one at the bottom) for a completely wireless installation as the Gecko acts like a remote control but looks like a modern wall dimmer.
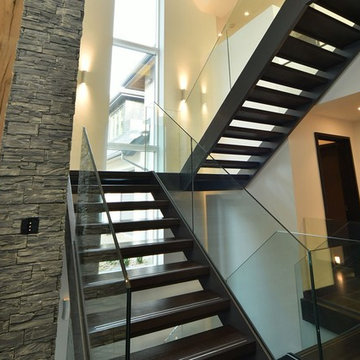
Intecho designed and delivered–Lighting, Heating, Cooling, Blinds, Curtains and DHW controls. The Audio-Visual package included, Whole house audio, HD distribution, Wi-Fi, Remote access. Security including IP-HD CCTV system, Video entry and Gate control. Stunning property with a myriad of Intecho systems. Lighting, heating, cooling, Colour change, audio and visual including, whole house audio, HD distribution, Commercial Grade Wi-Fi and Security systems including HD CCTV.
1.775 Foto di scale contemporanee verdi
1
