Sale da Pranzo contemporanee con parquet scuro - Foto e idee per arredare
Filtra anche per:
Budget
Ordina per:Popolari oggi
1 - 20 di 9.395 foto
1 di 3
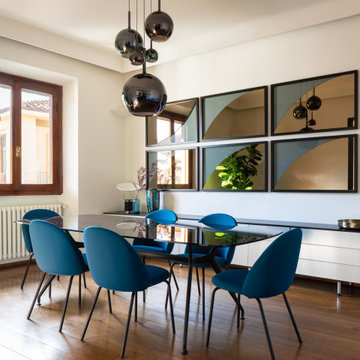
Idee per una sala da pranzo minimal con pareti bianche, parquet scuro e pavimento marrone
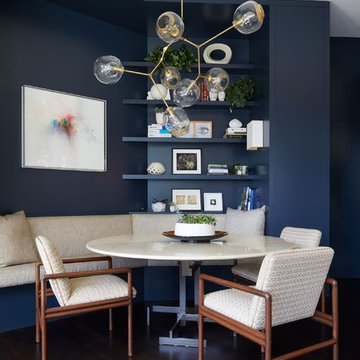
Ispirazione per una piccola sala da pranzo minimal con pareti blu, parquet scuro e nessun camino

Merrick Ales Photography
Foto di una piccola sala da pranzo contemporanea con pareti multicolore, parquet scuro e nessun camino
Foto di una piccola sala da pranzo contemporanea con pareti multicolore, parquet scuro e nessun camino
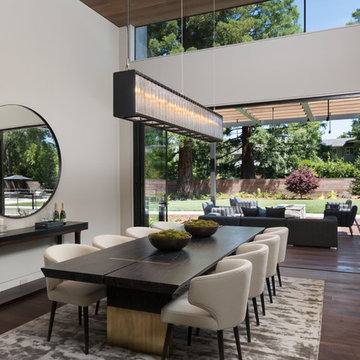
Ispirazione per una sala da pranzo design con pareti bianche, parquet scuro e pavimento marrone
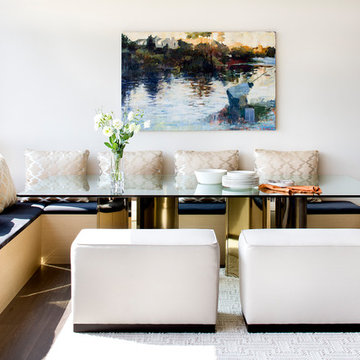
Jennifer Hughes
Esempio di una piccola sala da pranzo design con parquet scuro, pareti bianche e pavimento marrone
Esempio di una piccola sala da pranzo design con parquet scuro, pareti bianche e pavimento marrone
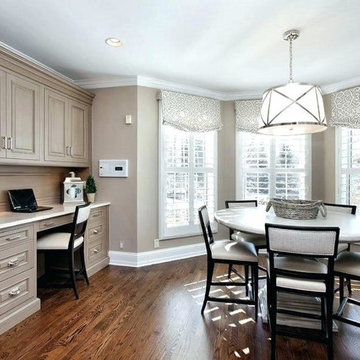
Relaxed Roman Shades
Immagine di una sala da pranzo aperta verso la cucina design di medie dimensioni con pareti beige, parquet scuro, nessun camino e pavimento marrone
Immagine di una sala da pranzo aperta verso la cucina design di medie dimensioni con pareti beige, parquet scuro, nessun camino e pavimento marrone

Ispirazione per una grande sala da pranzo aperta verso il soggiorno contemporanea con pareti bianche, parquet scuro, nessun camino e pavimento marrone
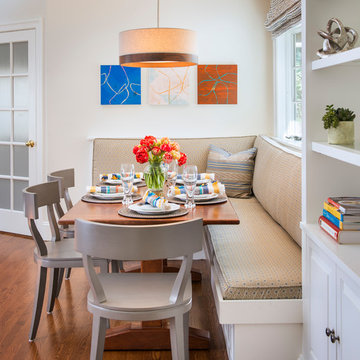
Photographer: Nat Rea
Idee per una sala da pranzo aperta verso la cucina design con pareti beige e parquet scuro
Idee per una sala da pranzo aperta verso la cucina design con pareti beige e parquet scuro
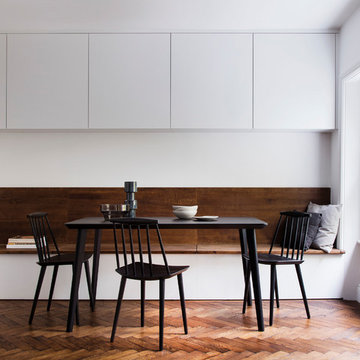
Dining room:
The dining room shares the same space as the living room and we wanted to make that space as flexible as possible.
We created a full width dining/sitting bench that can be used as a flexible social space. The bench has hidden storage contains the control panel for the under floor heating.
The wall units above the bench are also used for storage and give easy access for dining requirements.
These units also hide the boiler and other services out of plain sight.
Concealed lighting is placed under these top units.
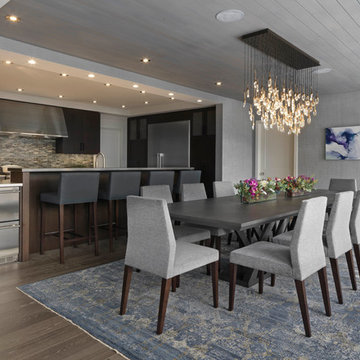
Susan Teara, photographer
Esempio di una sala da pranzo aperta verso il soggiorno contemporanea di medie dimensioni con pareti grigie, parquet scuro, nessun camino e pavimento marrone
Esempio di una sala da pranzo aperta verso il soggiorno contemporanea di medie dimensioni con pareti grigie, parquet scuro, nessun camino e pavimento marrone
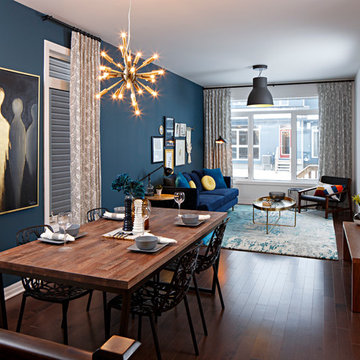
Accent walls don't need to be small. Check out this teal painted wall that ties the dining area and living space together in this Ottawa town home.
Immagine di una sala da pranzo contemporanea con pareti blu, parquet scuro e nessun camino
Immagine di una sala da pranzo contemporanea con pareti blu, parquet scuro e nessun camino
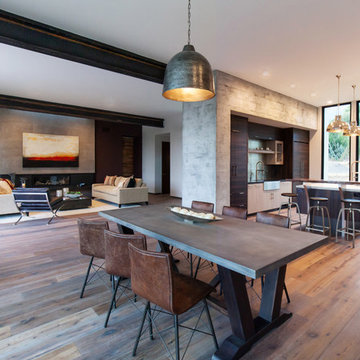
Modern Home Interiors and Exteriors, featuring clean lines, textures, colors and simple design with floor to ceiling windows. Hardwood, slate, and porcelain floors, all natural materials that give a sense of warmth throughout the spaces. Some homes have steel exposed beams and monolith concrete and galvanized steel walls to give a sense of weight and coolness in these very hot, sunny Southern California locations. Kitchens feature built in appliances, and glass backsplashes. Living rooms have contemporary style fireplaces and custom upholstery for the most comfort.
Bedroom headboards are upholstered, with most master bedrooms having modern wall fireplaces surounded by large porcelain tiles.
Project Locations: Ojai, Santa Barbara, Westlake, California. Projects designed by Maraya Interior Design. From their beautiful resort town of Ojai, they serve clients in Montecito, Hope Ranch, Malibu, Westlake and Calabasas, across the tri-county areas of Santa Barbara, Ventura and Los Angeles, south to Hidden Hills- north through Solvang and more.
Modern Ojai home designed by Maraya and Tim Droney
Patrick Price Photography.

Flavin Architects collaborated with Ben Wood Studio Shanghai on the design of this modern house overlooking a blueberry farm. A contemporary design that looks at home in a traditional New England landscape, this house features many environmentally sustainable features including passive solar heat and native landscaping. The house is clad in stucco and natural wood in clear and stained finishes and also features a double height dining room with a double-sided fireplace.
Photo by: Nat Rea Photography
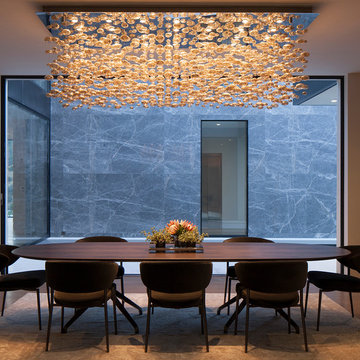
Designer: Paul McClean
Project Type: New Single Family Residence
Location: Los Angeles, CA
Approximate Size: 15,500 sf
Completion Date: 2012
Photographer: Jim Bartsch
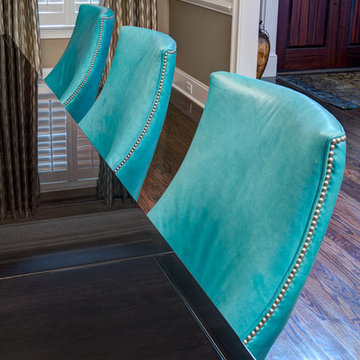
This client came to us wanting to enhance their existing space by using some creative finishes for walls. They hoped to make the home feel more modern with an urban rustic vibe as opposed to the traditional architectural style of the structure but did not know how to accomplish this transition. Upon our arrival it was noted that all walls had been painted white which was determined too harsh and did not achieve the modern feel the homeowner had hoped to evoke. The space was softened by using a subtle and fresh color palette with one accent color for impact. Teal was the color selected to create a continuous thread of pop in varying degrees in each room which included the Entry Hall, Dining Room and Living Room. Touches of black were injected into each space due to the client’s previous purchases of a drum fixture for the living room and black dining table; both gave direction on scale and style.
The Entry Hall was given powerful impact as someone enters the home by taking its cue from the abstract art selected for the Dining Room. A faux concrete wall was created with the use of artistically combined colors. In the Dining Room, the use of classic chairs are successfully made modern by upholstering in teal leather which added both continuity and unexpected interest next to the velvet Greek Key pattern found on host chairs. In the Living Room custom upholstered sofa and chairs are grounded by a rug that brings all colors together. A unique copper rivet finish was applied in the niches that flank the fireplace as a contrast to whimsical amber crystal mini chandeliers hung over modern consoles that display simple yet exciting teal bowls. The final furnishings, art and accessories ultimately brought the entire home together in a rustic, modern way that is warm and inviting reflecting the unique personality of the people who live there.
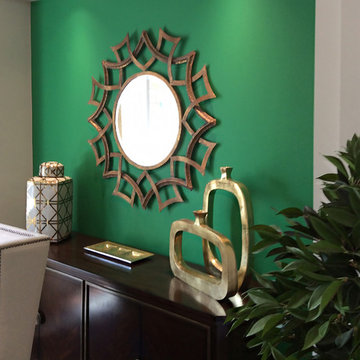
This dining room nook was perfect for a credenza by Hooker Furniture and the green wall from Sherwin Williams set off the mirror and gold accessories. The recessed lights give the colors a boost while not being overpowering. Photo : Arthur Rutenberg Homes
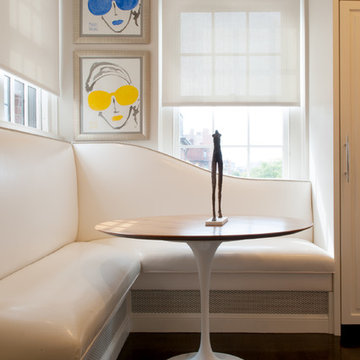
Photo: Mary Prince © 2013 Houzz
Esempio di una sala da pranzo contemporanea con pareti beige e parquet scuro
Esempio di una sala da pranzo contemporanea con pareti beige e parquet scuro
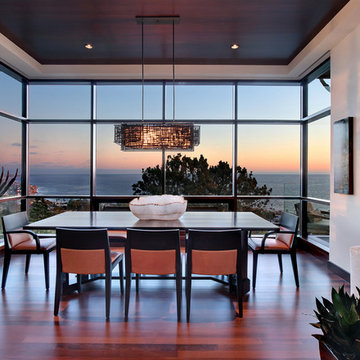
Jeri Koegal Photography
Foto di una grande sala da pranzo aperta verso il soggiorno contemporanea con pareti bianche, parquet scuro, nessun camino e pavimento marrone
Foto di una grande sala da pranzo aperta verso il soggiorno contemporanea con pareti bianche, parquet scuro, nessun camino e pavimento marrone
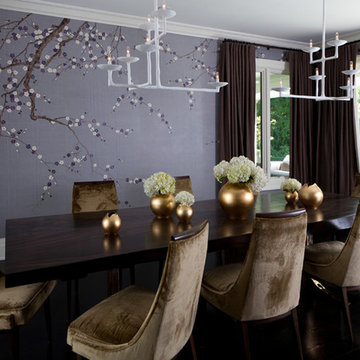
Modern dining room in Atherton, CA has a zen vibe, cool textures and surfaces, and edgy details. French doors open to patio and grand lawn in the rear of the home.
Kathryn MacDonald Photography - www.macdonaldphoto.com,
Marie Christine Design
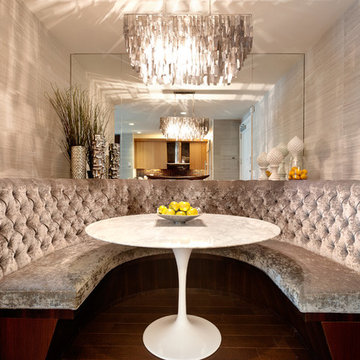
Eco-friendly model apartment for The Visionaire (the greenest residential condominium in the United States and the only LEED Platinum condominium on the east coast).
Project Description: Model Apartment Design, The Visionaire
Firm: Interior Marketing Group, Inc. (www.imgnyc.com)
Lead Designer: Lo Chen
Photographer: Rich Caplan (www.richcaplan.com)
Sale da Pranzo contemporanee con parquet scuro - Foto e idee per arredare
1