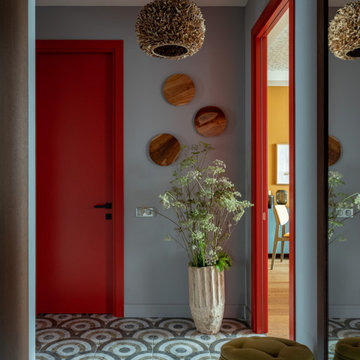7.947 Foto di ingressi e corridoi contemporanei con pareti grigie
Filtra anche per:
Budget
Ordina per:Popolari oggi
1 - 20 di 7.947 foto
1 di 3
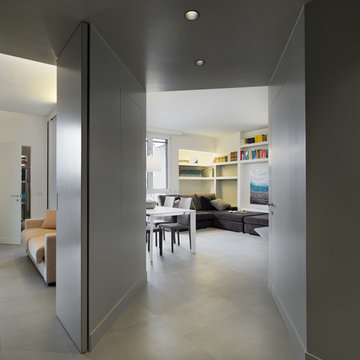
Adriano Pecchio fotografo.
foto dall'ingresso verso la zona giorno e lo studio sulla destra, inclinazione pareti di 45° e porta pivottante a chiusura dello studio

Immagine di una porta d'ingresso design di medie dimensioni con pareti grigie, pavimento in gres porcellanato, una porta singola, una porta grigia e pavimento nero

Hand forged Iron Railing and decorative Iron in various geometric patterns gives this Southern California Luxury home a custom crafted look throughout. Iron work in a home has traditionally been used in Spanish or Tuscan style homes. In this home, Interior Designer Rebecca Robeson designed modern, geometric shaped to transition between rooms giving it a new twist on Iron for the home. Custom welders followed Rebeccas plans meticulously in order to keep the lines clean and sophisticated for a seamless design element in this home. For continuity, all staircases and railings share similar geometric and linear lines while none is exactly the same.
For more on this home, Watch out YouTube videos:
http://www.youtube.com/watch?v=OsNt46xGavY
http://www.youtube.com/watch?v=mj6lv21a7NQ
http://www.youtube.com/watch?v=bvr4eWXljqM
http://www.youtube.com/watch?v=JShqHBibRWY
David Harrison Photography

Idee per un ingresso o corridoio minimal di medie dimensioni con pareti grigie e pavimento in legno massello medio
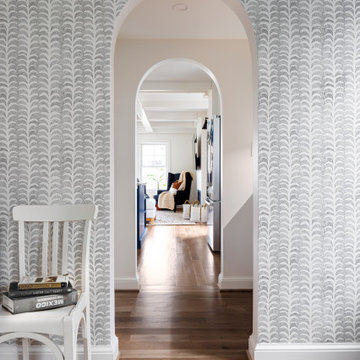
Ispirazione per un ingresso o corridoio contemporaneo con pareti grigie, pavimento in legno massello medio, pavimento marrone e carta da parati

We assisted with building and furnishing this model home.
The entry way is two story. We kept the furnishings minimal, simply adding wood trim boxes.
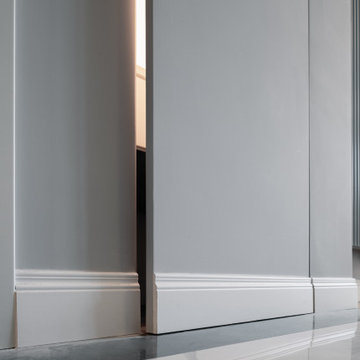
Il vano del guardaroba, all'ingresso, è nascoso da una porta a scomparsa, realizzata artigianalmente, perfettamente integrata con il muro, del quale riprende il motivo del battiscopa.

Idee per un piccolo corridoio minimal con pareti grigie, pavimento in gres porcellanato, una porta singola, una porta nera e pavimento grigio
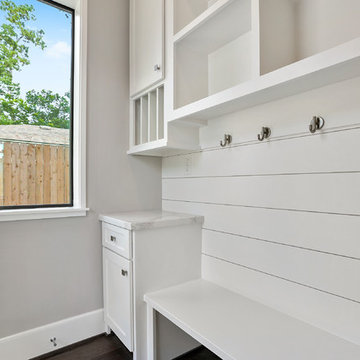
mud room with drop zone counter, mail slots, coat hooks, ship-lap siding at wall, bench, and storage bins.
Ispirazione per un grande ingresso con anticamera design con pareti grigie, parquet scuro, una porta singola, una porta in vetro e pavimento marrone
Ispirazione per un grande ingresso con anticamera design con pareti grigie, parquet scuro, una porta singola, una porta in vetro e pavimento marrone

This ranch was a complete renovation! We took it down to the studs and redesigned the space for this young family. We opened up the main floor to create a large kitchen with two islands and seating for a crowd and a dining nook that looks out on the beautiful front yard. We created two seating areas, one for TV viewing and one for relaxing in front of the bar area. We added a new mudroom with lots of closed storage cabinets, a pantry with a sliding barn door and a powder room for guests. We raised the ceilings by a foot and added beams for definition of the spaces. We gave the whole home a unified feel using lots of white and grey throughout with pops of orange to keep it fun.
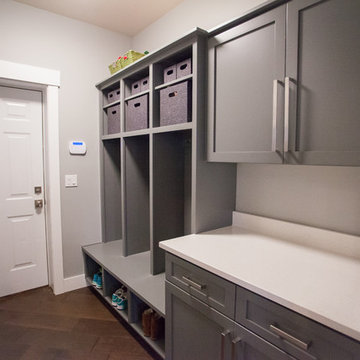
The entry from the garage used to be a laundry room. We moved the laundry room downstairs to create a mud room with 3 cubbies for each child's shoes, back packs and coats.
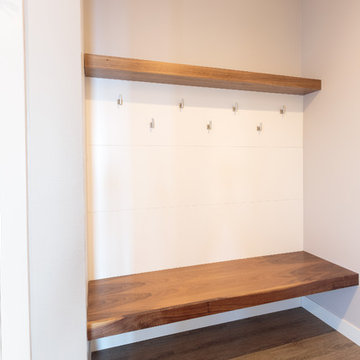
Idee per un ingresso con anticamera minimal di medie dimensioni con pareti grigie, parquet scuro e pavimento marrone
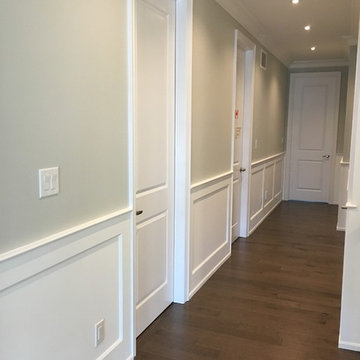
Infinity Trim Art
Ispirazione per un ingresso o corridoio contemporaneo con pareti grigie e pavimento marrone
Ispirazione per un ingresso o corridoio contemporaneo con pareti grigie e pavimento marrone

Barry Grossman
Foto di un grande ingresso o corridoio minimal con pareti grigie, pavimento in legno massello medio e pavimento grigio
Foto di un grande ingresso o corridoio minimal con pareti grigie, pavimento in legno massello medio e pavimento grigio

Esempio di una porta d'ingresso contemporanea con pareti grigie, pavimento in cemento, una porta singola, una porta in legno bruno e pavimento grigio
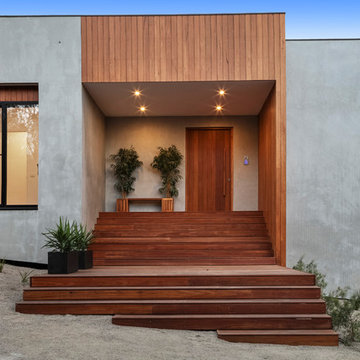
Fingal residence
Ispirazione per una porta d'ingresso contemporanea con pareti grigie, pavimento in legno massello medio, una porta singola, una porta marrone e pavimento marrone
Ispirazione per una porta d'ingresso contemporanea con pareti grigie, pavimento in legno massello medio, una porta singola, una porta marrone e pavimento marrone
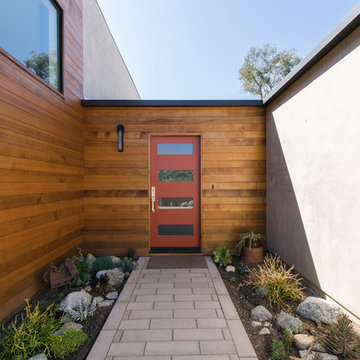
Ispirazione per una porta d'ingresso design di medie dimensioni con pareti grigie, una porta singola e una porta rossa

FAMILY HOME IN SURREY
The architectural remodelling, fitting out and decoration of a lovely semi-detached Edwardian house in Weybridge, Surrey.
We were approached by an ambitious couple who’d recently sold up and moved out of London in pursuit of a slower-paced life in Surrey. They had just bought this house and already had grand visions of transforming it into a spacious, classy family home.
Architecturally, the existing house needed a complete rethink. It had lots of poky rooms with a small galley kitchen, all connected by a narrow corridor – the typical layout of a semi-detached property of its era; dated and unsuitable for modern life.
MODERNIST INTERIOR ARCHITECTURE
Our plan was to remove all of the internal walls – to relocate the central stairwell and to extend out at the back to create one giant open-plan living space!
To maximise the impact of this on entering the house, we wanted to create an uninterrupted view from the front door, all the way to the end of the garden.
Working closely with the architect, structural engineer, LPA and Building Control, we produced the technical drawings required for planning and tendering and managed both of these stages of the project.
QUIRKY DESIGN FEATURES
At our clients’ request, we incorporated a contemporary wall mounted wood burning stove in the dining area of the house, with external flue and dedicated log store.
The staircase was an unusually simple design, with feature LED lighting, designed and built as a real labour of love (not forgetting the secret cloak room inside!)
The hallway cupboards were designed with asymmetrical niches painted in different colours, backlit with LED strips as a central feature of the house.
The side wall of the kitchen is broken up by three slot windows which create an architectural feel to the space.
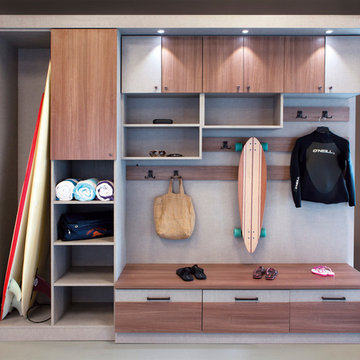
Seasonal Storage with Unique "Sand Room"
Foto di un ingresso con anticamera minimal di medie dimensioni con pareti grigie e pavimento in gres porcellanato
Foto di un ingresso con anticamera minimal di medie dimensioni con pareti grigie e pavimento in gres porcellanato
7.947 Foto di ingressi e corridoi contemporanei con pareti grigie
1
